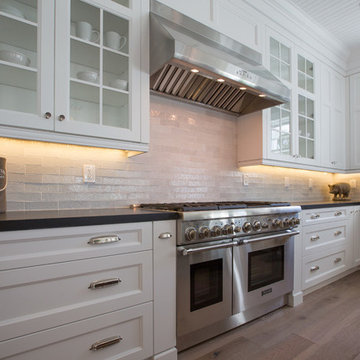Kitchen with Glass Countertops Ideas
Refine by:
Budget
Sort by:Popular Today
101 - 120 of 2,992 photos
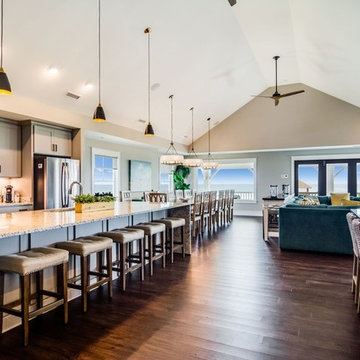
Open concept kitchen - huge coastal l-shaped dark wood floor and brown floor open concept kitchen idea in Other with an undermount sink, shaker cabinets, gray cabinets, glass countertops, gray backsplash, subway tile backsplash, stainless steel appliances and an island
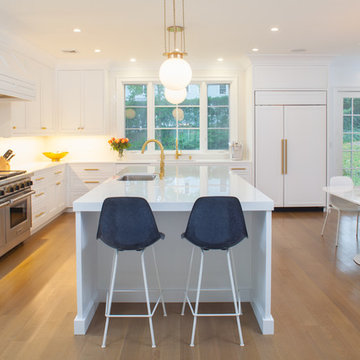
Custom JWH Cabinetry with inset doors and concealed hinges are complimented by the brush brass hardware and fixtures. Top of the line Wolf and Sub Zero appliances will satisfy every chef.
Cabinetry Design: Jennifer Howard, JWH
Interior Design: Carrie Parker Interiors
Photography, Mick Hales, Greenworld Productions
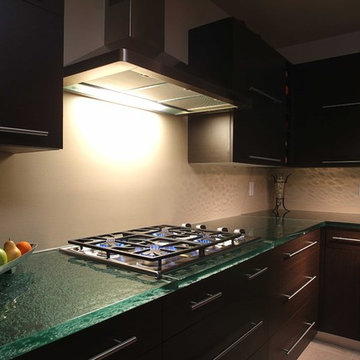
Fusion Glass Countertop by Brooks Custom
brookscustom.com
Eat-in kitchen - contemporary u-shaped eat-in kitchen idea in New York with an undermount sink and glass countertops
Eat-in kitchen - contemporary u-shaped eat-in kitchen idea in New York with an undermount sink and glass countertops
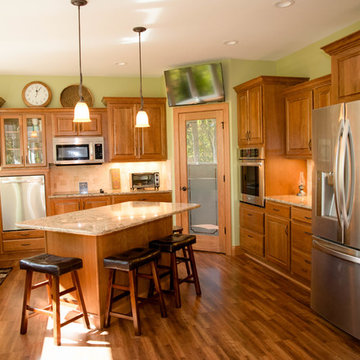
Example of a mid-sized classic u-shaped dark wood floor and brown floor enclosed kitchen design in Other with an undermount sink, raised-panel cabinets, medium tone wood cabinets, glass countertops, beige backsplash, ceramic backsplash, stainless steel appliances and an island

This used to be a dark stained wood kitchen and with dark granite countertops and floor. We painted the cabinets, changed the countertops and back splash, appliances and added floating floor.
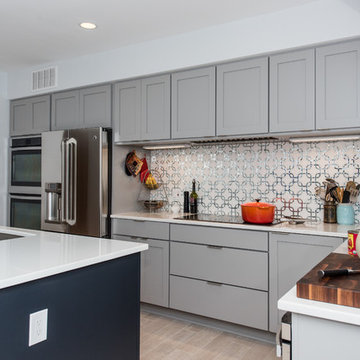
A wonderful kitchen with modern equipments.
Inspiration for a mid-sized transitional l-shaped porcelain tile eat-in kitchen remodel in DC Metro with an undermount sink, shaker cabinets, blue cabinets, glass countertops, gray backsplash, mosaic tile backsplash, stainless steel appliances and an island
Inspiration for a mid-sized transitional l-shaped porcelain tile eat-in kitchen remodel in DC Metro with an undermount sink, shaker cabinets, blue cabinets, glass countertops, gray backsplash, mosaic tile backsplash, stainless steel appliances and an island
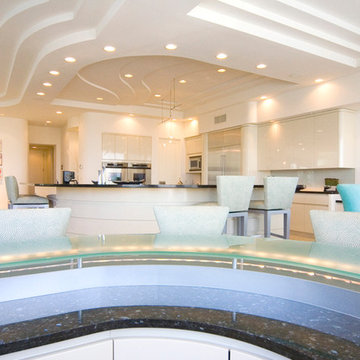
Mid-sized minimalist kitchen photo in Las Vegas with flat-panel cabinets, white cabinets and glass countertops
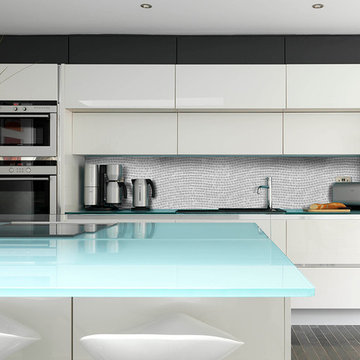
Stylish Kitchen with modern appliances, glass top island and light beige variation mosaic tile backsplash.
Inspiration for a large contemporary single-wall kitchen remodel in San Francisco with flat-panel cabinets, white cabinets, glass countertops, beige backsplash, mosaic tile backsplash and an island
Inspiration for a large contemporary single-wall kitchen remodel in San Francisco with flat-panel cabinets, white cabinets, glass countertops, beige backsplash, mosaic tile backsplash and an island
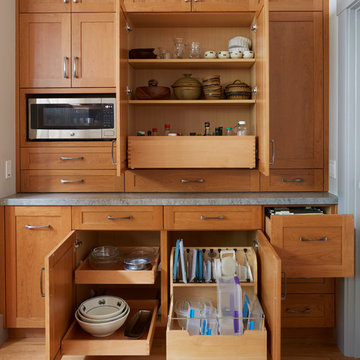
Mike Kaskel
Inspiration for a large transitional l-shaped light wood floor and brown floor enclosed kitchen remodel in San Francisco with an undermount sink, shaker cabinets, medium tone wood cabinets, glass countertops, blue backsplash, ceramic backsplash, stainless steel appliances, no island and gray countertops
Inspiration for a large transitional l-shaped light wood floor and brown floor enclosed kitchen remodel in San Francisco with an undermount sink, shaker cabinets, medium tone wood cabinets, glass countertops, blue backsplash, ceramic backsplash, stainless steel appliances, no island and gray countertops
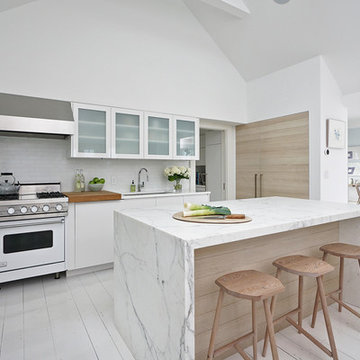
DEANE worked to select a blend of materials that bridged the vision of both the husband and wife. Rift cut bleached white oak lower cabinets, and high gloss lacquer upper and perimeter cabinets with integrated hardware surround the space.
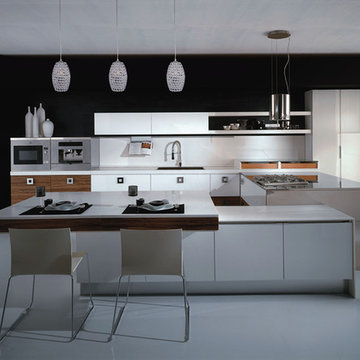
Enclosed kitchen - mid-sized industrial medium tone wood floor enclosed kitchen idea in New York with a drop-in sink, open cabinets, white cabinets, glass countertops, white backsplash, stone slab backsplash, stainless steel appliances and two islands
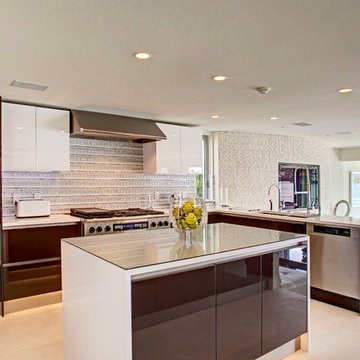
Marc and Mandy Maister were clients and fans of Cantoni before they purchased this harbor home on Balboa Island. The South African natives originally met designer Sarah Monaghan and Cantoni CEO Michael Wilkov at a storewide sale, and quickly established a relationship as they bought furnishings for their primary residence in Newport Beach.
So, when the couple decided to invest in this gorgeous second home, in one of the ritziest enclaves in North America, they sought Sarah’s help in transforming the outdated 1960s residence into a modern marvel. “It’s now the ultimate beach house,” says Sarah, “and finished in Cantoni from top to bottom—including new Bontempi cabinetry installed throughout.”
Lucas Chichon
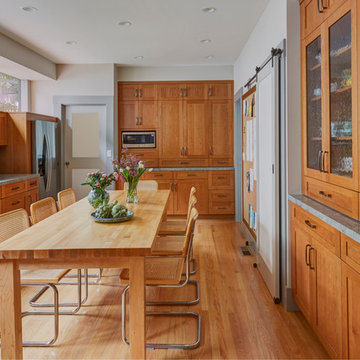
Mike Kaskel
Enclosed kitchen - large transitional l-shaped light wood floor and brown floor enclosed kitchen idea in San Francisco with an undermount sink, shaker cabinets, medium tone wood cabinets, glass countertops, blue backsplash, ceramic backsplash, stainless steel appliances, no island and gray countertops
Enclosed kitchen - large transitional l-shaped light wood floor and brown floor enclosed kitchen idea in San Francisco with an undermount sink, shaker cabinets, medium tone wood cabinets, glass countertops, blue backsplash, ceramic backsplash, stainless steel appliances, no island and gray countertops
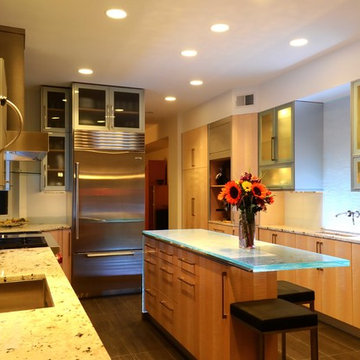
Book-matched English Sycamore veneer cabinets
Trendy l-shaped eat-in kitchen photo in New York with an undermount sink, flat-panel cabinets, light wood cabinets, glass countertops, white backsplash, glass tile backsplash and stainless steel appliances
Trendy l-shaped eat-in kitchen photo in New York with an undermount sink, flat-panel cabinets, light wood cabinets, glass countertops, white backsplash, glass tile backsplash and stainless steel appliances
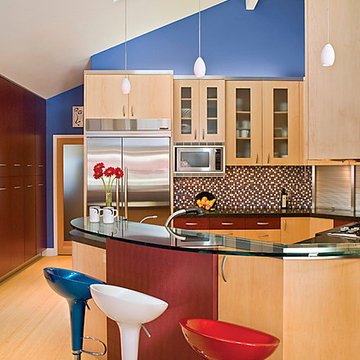
award winning, nationally published
Example of a large trendy l-shaped bamboo floor eat-in kitchen design in San Diego with a double-bowl sink, stainless steel appliances, an island, glass-front cabinets, light wood cabinets, glass countertops, multicolored backsplash and mosaic tile backsplash
Example of a large trendy l-shaped bamboo floor eat-in kitchen design in San Diego with a double-bowl sink, stainless steel appliances, an island, glass-front cabinets, light wood cabinets, glass countertops, multicolored backsplash and mosaic tile backsplash
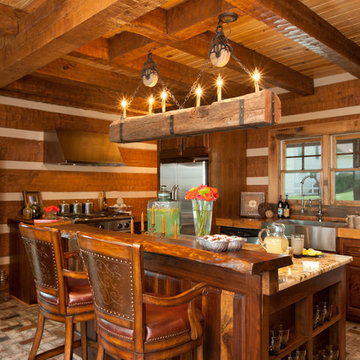
A beautiful kitchen.
Open concept kitchen - large rustic l-shaped brick floor open concept kitchen idea in Other with a farmhouse sink, medium tone wood cabinets, glass countertops, brown backsplash, stainless steel appliances and an island
Open concept kitchen - large rustic l-shaped brick floor open concept kitchen idea in Other with a farmhouse sink, medium tone wood cabinets, glass countertops, brown backsplash, stainless steel appliances and an island
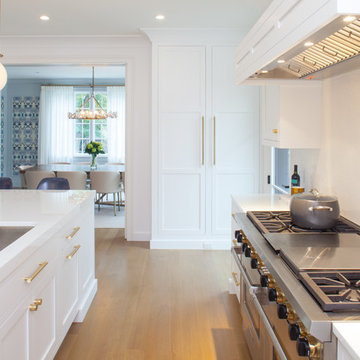
Custom JWH Cabinetry with inset doors and concealed hinges are complimented by the brush brass hardware and fixtures. Top of the line Wolf and Sub Zero appliances will satisfy every chef.
Cabinetry Design: Jennifer Howard, JWH
Interior Design: Carrie Parker Interiors
Photography, Mick Hales, Greenworld Productions
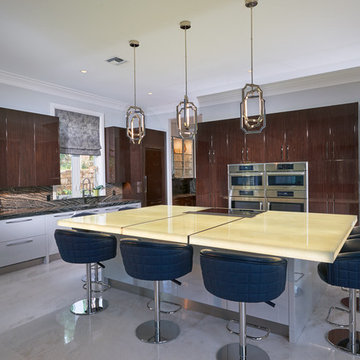
This contemporary kitchen is perfect for entertaining. The expansive illuminated glass island, custom high gloss cabinetry, custom counter stools, and stunning backsplash are a dream for any chef or hostess.
Simon Dale Photography
Kitchen with Glass Countertops Ideas
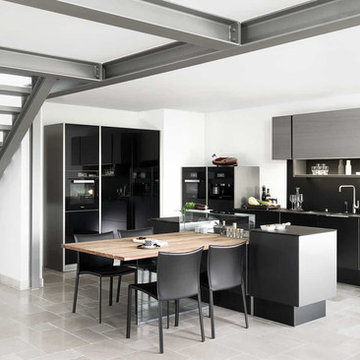
The worldwide success of P'7340 has brought together, once again, Poggenpohl and the Porsche Design Studio to present to the world a new direction in exceptional kitchen design.
Discover the fascination of the new P'7350 kitchen concept and its clear design silhouette.
Offered in four finishes: white, grey, black and gray walnut.
The new P'7350 offers cabinetry, counter (4 glass offerings), table (New Zealand Pine) and shelving (glass or aluminum).
Customizable for your available space and layout preference.
Appliances and fixtures are ordered separately.
6






