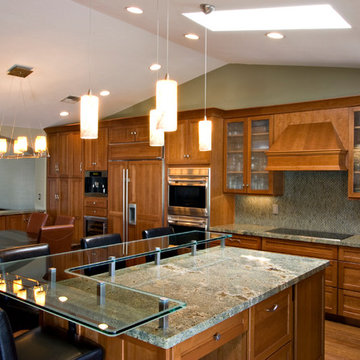Kitchen with Glass Countertops Ideas
Refine by:
Budget
Sort by:Popular Today
21 - 40 of 2,993 photos
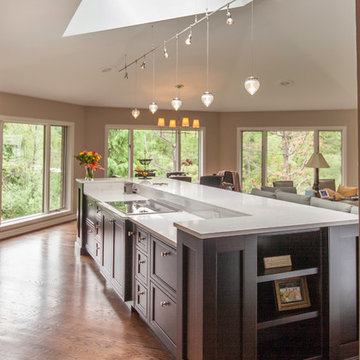
Sanders PhotoGraFX
Inspiration for a large craftsman galley medium tone wood floor eat-in kitchen remodel in Detroit with an undermount sink, beaded inset cabinets, dark wood cabinets, glass countertops, beige backsplash, ceramic backsplash, stainless steel appliances and an island
Inspiration for a large craftsman galley medium tone wood floor eat-in kitchen remodel in Detroit with an undermount sink, beaded inset cabinets, dark wood cabinets, glass countertops, beige backsplash, ceramic backsplash, stainless steel appliances and an island
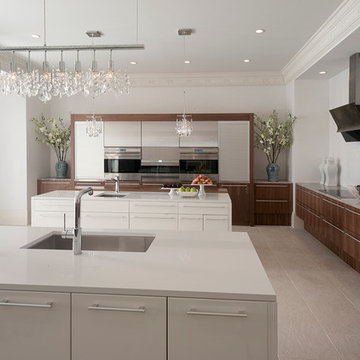
This gorgeous kitchen feature custom-made cabinetry from Wood-Mood. The white cabinets are accented with a medium-wooden fridge armoire which will seamlessly hide any fridge.
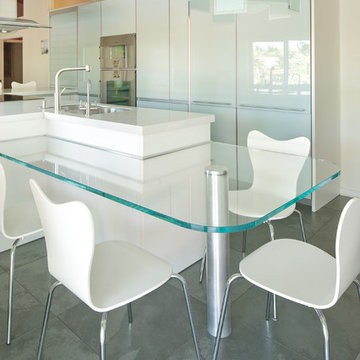
Glass breakfast counter for everyday use. Slate floor. Integrated paneled fridge and freezer.
Light by Artemide.
Inspiration for a contemporary u-shaped slate floor eat-in kitchen remodel in Miami with an undermount sink, glass-front cabinets, paneled appliances and glass countertops
Inspiration for a contemporary u-shaped slate floor eat-in kitchen remodel in Miami with an undermount sink, glass-front cabinets, paneled appliances and glass countertops
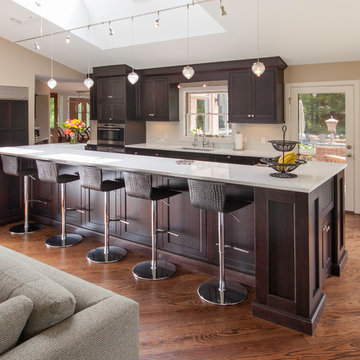
Sanders PhotoGraFX
Example of a large arts and crafts galley medium tone wood floor eat-in kitchen design in Detroit with an undermount sink, beaded inset cabinets, dark wood cabinets, glass countertops, beige backsplash, ceramic backsplash, stainless steel appliances and an island
Example of a large arts and crafts galley medium tone wood floor eat-in kitchen design in Detroit with an undermount sink, beaded inset cabinets, dark wood cabinets, glass countertops, beige backsplash, ceramic backsplash, stainless steel appliances and an island
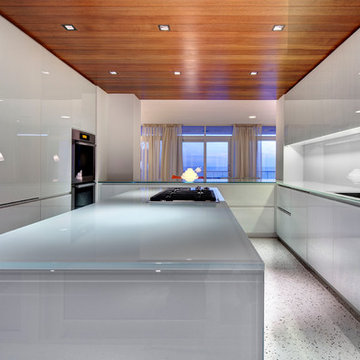
Greg Wilson
Kitchen - modern kitchen idea in Tampa with flat-panel cabinets, white cabinets and glass countertops
Kitchen - modern kitchen idea in Tampa with flat-panel cabinets, white cabinets and glass countertops
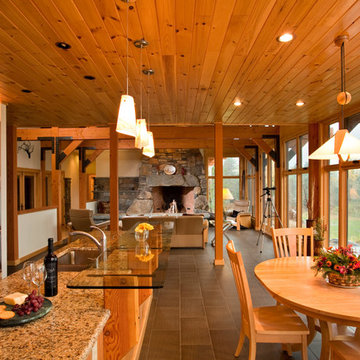
Custom Douglas fir Kitchen with Venetian gold and granite countertops | Scott Bergmann Photography
Kitchen - traditional kitchen idea in New York with glass countertops
Kitchen - traditional kitchen idea in New York with glass countertops
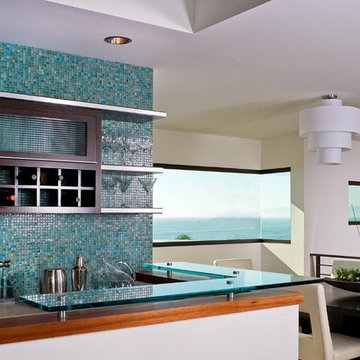
The floor plan of this 3-story ocean view home takes into account the most optimal levels and vistas for leisure and entertaining while creating privacy for the living quarters. Privately defined great room, dining room and living room spaces open onto one another to achieve a sense of expansive connection while still maintaining their subtle intimacy. Visually seamless transitions between indoor/outdoor spaces are a signature of Steve Lazar. Thoughtfully designed by Steve Lazar of design + build by South Swell. designbuildbysouthswell.com
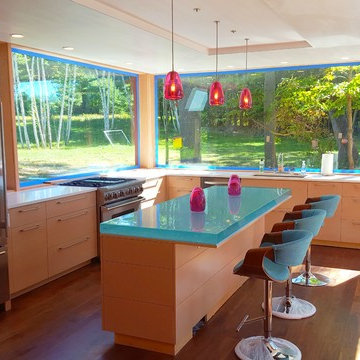
Inspiration for a mid-sized contemporary l-shaped dark wood floor and brown floor enclosed kitchen remodel in Burlington with an undermount sink, flat-panel cabinets, medium tone wood cabinets, glass countertops, stainless steel appliances and an island
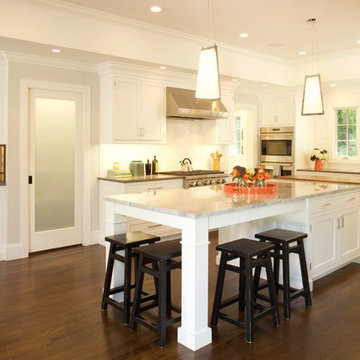
Eat-in kitchen - large transitional u-shaped medium tone wood floor and brown floor eat-in kitchen idea in New York with an undermount sink, shaker cabinets, white cabinets, glass countertops, white backsplash, porcelain backsplash, stainless steel appliances and two islands
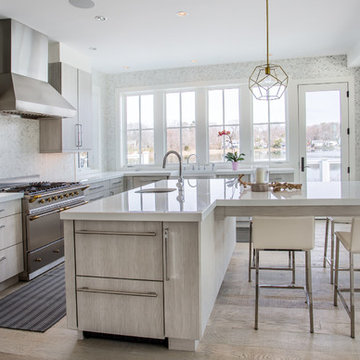
This beautiful contemporary style kitchen is crafted with brookhaven textured laminate cabinetry, glassos countertops, and a chevron mosaic backsplash.
Designed by Iris Michaels.
Photography: Jaime Martorano
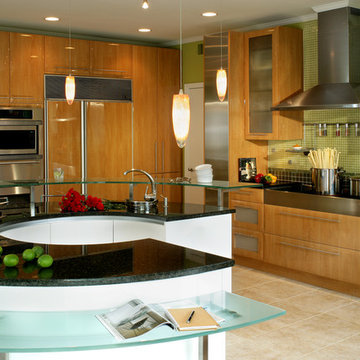
Cover of Kitchen & Bath Business Magazine
Photo - Peter Rymwid
Example of a large minimalist porcelain tile eat-in kitchen design in New York with green backsplash, glass tile backsplash, an undermount sink, flat-panel cabinets, light wood cabinets, glass countertops, stainless steel appliances and an island
Example of a large minimalist porcelain tile eat-in kitchen design in New York with green backsplash, glass tile backsplash, an undermount sink, flat-panel cabinets, light wood cabinets, glass countertops, stainless steel appliances and an island
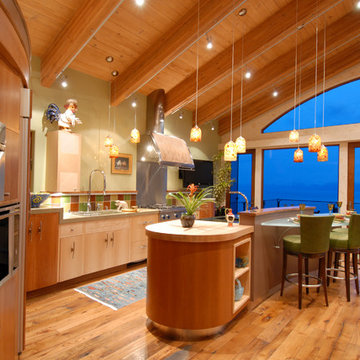
Alpine Custom Interiors works closely with you to capture your unique dreams and desires for your next interior remodel or renovation. Beginning with conceptual layouts and design, to construction drawings and specifications, our experienced design team will create a distinct character for each construction project. We fully believe that everyone wins when a project is clearly thought-out, documented, and then professionally executed.
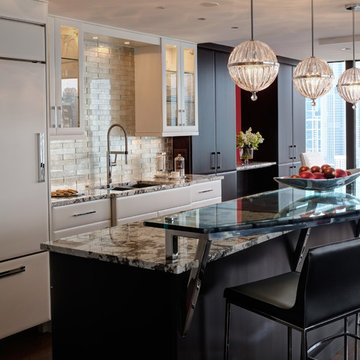
A dramatic curved glass seating area on the island with a custom polished stainless support creates a stunning focal point. Sleek glass backsplash tiles with a metallic backing add glamour and shine. White Tundra granite features both the white and espresso tones of the cabinetry.
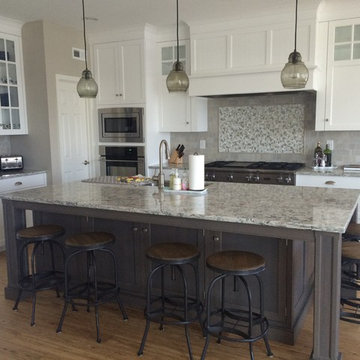
Inspiration for a mid-sized coastal l-shaped medium tone wood floor enclosed kitchen remodel in Philadelphia with an undermount sink, shaker cabinets, white cabinets, glass countertops, multicolored backsplash, mosaic tile backsplash, stainless steel appliances and an island
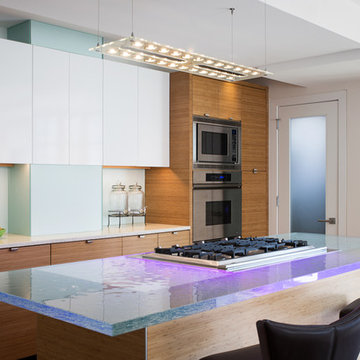
Max Sall / MaxSall.com
Inspiration for a contemporary kitchen remodel in Philadelphia with flat-panel cabinets, white cabinets, stainless steel appliances, an island and glass countertops
Inspiration for a contemporary kitchen remodel in Philadelphia with flat-panel cabinets, white cabinets, stainless steel appliances, an island and glass countertops
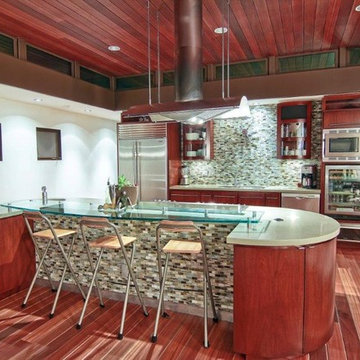
Modern Beach home in Manhattan Beach, California, maximizes space and ocean views. Thoughtfully designed by Steve Lazar. design+build by South Swell. DesignBuildbySouthSwell.com.
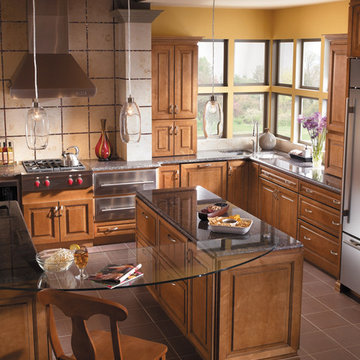
This kitchen was created with StarMark Cabinetry's Sonoma door style in Maple finished in a cabinet color called Caramel with Chocolate glaze.
Inspiration for a large transitional l-shaped open concept kitchen remodel in Other with an undermount sink, raised-panel cabinets, medium tone wood cabinets, glass countertops, stainless steel appliances and an island
Inspiration for a large transitional l-shaped open concept kitchen remodel in Other with an undermount sink, raised-panel cabinets, medium tone wood cabinets, glass countertops, stainless steel appliances and an island
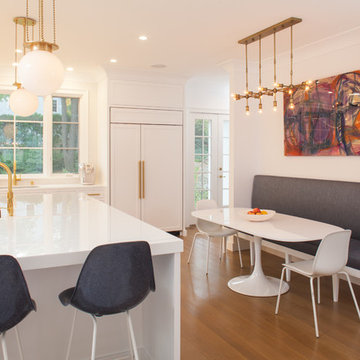
Custom JWH Cabinetry with inset doors and concealed hinges are complimented by the brush brass hardware and fixtures. Top of the line Wolf and Sub Zero appliances will satisfy every chef.
Cabinetry Design: Jennifer Howard, JWH
Interior Design: Carrie Parker Interiors
Photography, Mick Hales, Greenworld Productions
Kitchen with Glass Countertops Ideas
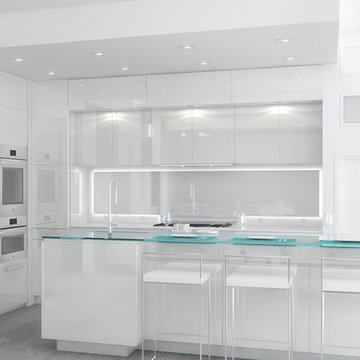
Inspiration for a large modern l-shaped medium tone wood floor eat-in kitchen remodel in New York with an undermount sink, flat-panel cabinets, white cabinets, glass countertops, white backsplash, glass sheet backsplash, white appliances and an island
2






