Kitchen with Glass-Front Cabinets Ideas
Refine by:
Budget
Sort by:Popular Today
281 - 300 of 22,934 photos
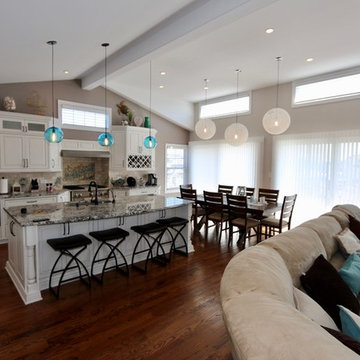
This gorgeous kitchen and family room was designed by our friend Adele of Danziger Interiors. Her client chose the Luminette Privacy Sheers for her sliding glass doors and the Silhouette Window Shadings for the windows up high, all of which are motorized with PowerView Motorization!
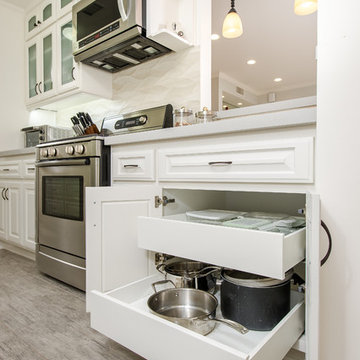
Unlimited Style Photography
Small elegant galley porcelain tile enclosed kitchen photo in Los Angeles with an undermount sink, glass-front cabinets, white cabinets, quartz countertops, beige backsplash, ceramic backsplash and stainless steel appliances
Small elegant galley porcelain tile enclosed kitchen photo in Los Angeles with an undermount sink, glass-front cabinets, white cabinets, quartz countertops, beige backsplash, ceramic backsplash and stainless steel appliances

Feel a part of the party in this open concept kitchen. A built in wine fridge is a must have in the wine country, with quartzite counter tops and open cabinets in a light neutral color palette keeps this space from becoming heavy.
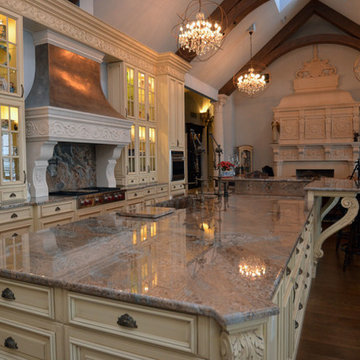
Inspiration for a large victorian dark wood floor and brown floor open concept kitchen remodel in New York with an undermount sink, glass-front cabinets, beige cabinets, granite countertops, gray backsplash, stone slab backsplash, stainless steel appliances and an island

The "Dream of the '90s" was alive in this industrial loft condo before Neil Kelly Portland Design Consultant Erika Altenhofen got her hands on it. The 1910 brick and timber building was converted to condominiums in 1996. No new roof penetrations could be made, so we were tasked with creating a new kitchen in the existing footprint. Erika's design and material selections embrace and enhance the historic architecture, bringing in a warmth that is rare in industrial spaces like these. Among her favorite elements are the beautiful black soapstone counter tops, the RH medieval chandelier, concrete apron-front sink, and Pratt & Larson tile backsplash
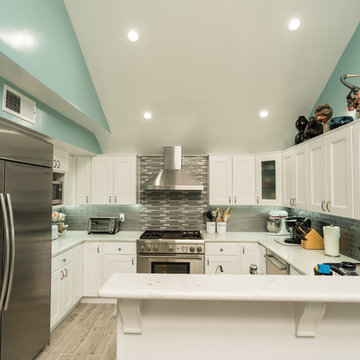
Desmond's Photos
Eat-in kitchen - mid-sized contemporary u-shaped painted wood floor eat-in kitchen idea in Los Angeles with a double-bowl sink, glass-front cabinets, white cabinets, quartz countertops, gray backsplash, glass tile backsplash, stainless steel appliances and no island
Eat-in kitchen - mid-sized contemporary u-shaped painted wood floor eat-in kitchen idea in Los Angeles with a double-bowl sink, glass-front cabinets, white cabinets, quartz countertops, gray backsplash, glass tile backsplash, stainless steel appliances and no island
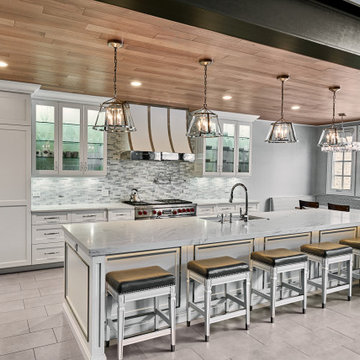
Notable design elements for the kitchen include the wood ceiling, custom designed hood by TZS, oversized island and built-in breakfast nook. The floor is porcelain tile, counters are marble looking quartz. The island and hood feature polished nickel metal accent metal trim. The breakfast nook features a built in banquette. This is a great way to save space to create a fun unique space in the room. The banquette uses a Crypton protected fabric so any spills area easy to clean.
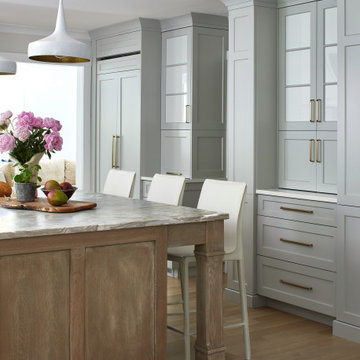
Family kitchen for busy parents and children to gather and share their day. A kitchen perfect for catching up with friends, baking cookies with grandkids, trying new recipes and recreating old favorites.
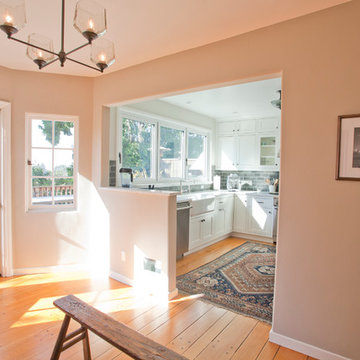
Fly By Nite Studios - Lucia Annunziata
Mid-sized transitional u-shaped medium tone wood floor open concept kitchen photo in San Francisco with a farmhouse sink, glass-front cabinets, white cabinets, marble countertops, gray backsplash, cement tile backsplash, stainless steel appliances and no island
Mid-sized transitional u-shaped medium tone wood floor open concept kitchen photo in San Francisco with a farmhouse sink, glass-front cabinets, white cabinets, marble countertops, gray backsplash, cement tile backsplash, stainless steel appliances and no island
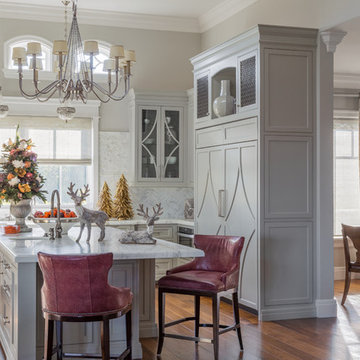
Inspiration for a mid-sized timeless u-shaped medium tone wood floor and brown floor eat-in kitchen remodel in San Francisco with glass-front cabinets, gray cabinets, white backsplash, paneled appliances, an island, white countertops, a farmhouse sink and ceramic backsplash
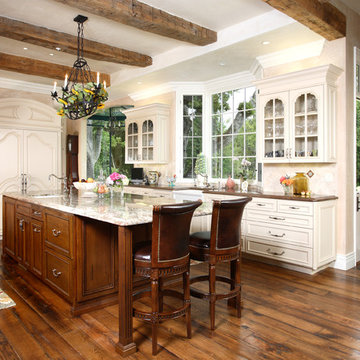
Example of a classic kitchen design in San Francisco with a farmhouse sink, glass-front cabinets, white cabinets and paneled appliances
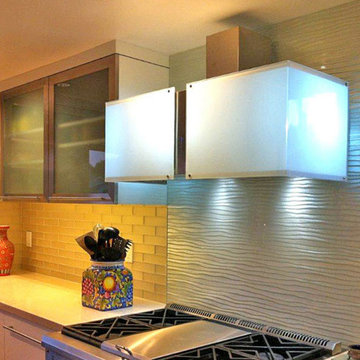
Who doesn't love a bold backsplash in the kitchen or bathroom? Utilizing Cast Glass for your backsplash versus traditional tile creates a unique accent - whether or clear glass or fused with color, the texture makes a bold statement. Featured texture is "Fault Ravine" on low iron glass.

This home was fully remodeled with a cape cod feel including the interior, exterior, driveway, backyard and pool. We added beautiful moulding and wainscoting throughout and finished the home with chrome and black finishes. Our floor plan design opened up a ton of space in the master en suite for a stunning bath/shower combo, entryway, kitchen, and laundry room. We also converted the pool shed to a billiard room and wet bar.
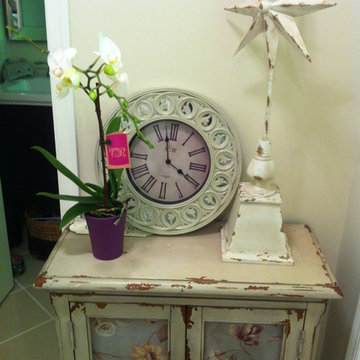
Lorena Thorne Bruner
Small Mudroom area to back deck
Small elegant u-shaped porcelain tile enclosed kitchen photo in DC Metro with an undermount sink, glass-front cabinets, white cabinets, granite countertops, white backsplash, glass tile backsplash, stainless steel appliances and an island
Small elegant u-shaped porcelain tile enclosed kitchen photo in DC Metro with an undermount sink, glass-front cabinets, white cabinets, granite countertops, white backsplash, glass tile backsplash, stainless steel appliances and an island
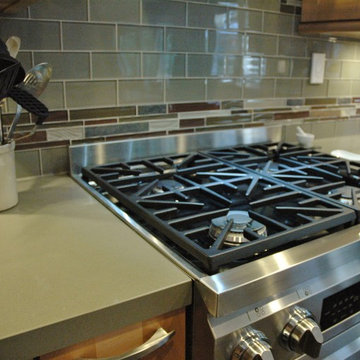
Natalie Larriva
Inspiration for a mid-sized transitional u-shaped slate floor eat-in kitchen remodel in Orange County with glass-front cabinets, light wood cabinets, quartz countertops, green backsplash, glass tile backsplash, stainless steel appliances and an island
Inspiration for a mid-sized transitional u-shaped slate floor eat-in kitchen remodel in Orange County with glass-front cabinets, light wood cabinets, quartz countertops, green backsplash, glass tile backsplash, stainless steel appliances and an island
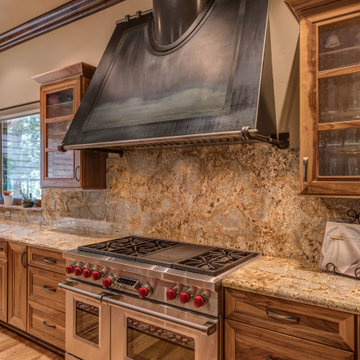
LakeCrest Builders built this custom home for a client. The project was completed in 2016.
The custom-made iron range hood was created by the same craftsman that also completed two tables, the great room mantle, and corbels for the bar.
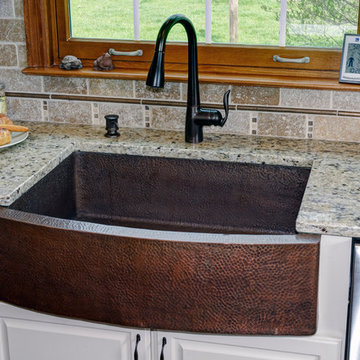
Open Kitchen Concept - white cabinets, dark cabinets on island, long narrow island, hardwood floors, copper farmhouse sink, black pendant lights, brick backsplash in Plain City
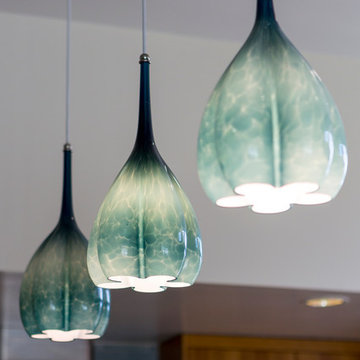
Ilumus photography
Open concept kitchen - large contemporary l-shaped bamboo floor and brown floor open concept kitchen idea in San Francisco with an undermount sink, glass-front cabinets, medium tone wood cabinets, quartz countertops, blue backsplash, ceramic backsplash, stainless steel appliances and an island
Open concept kitchen - large contemporary l-shaped bamboo floor and brown floor open concept kitchen idea in San Francisco with an undermount sink, glass-front cabinets, medium tone wood cabinets, quartz countertops, blue backsplash, ceramic backsplash, stainless steel appliances and an island

Jeffrey Totaro
Enclosed kitchen - transitional u-shaped black floor enclosed kitchen idea in Philadelphia with an undermount sink, glass-front cabinets, white cabinets, white backsplash, subway tile backsplash and stainless steel appliances
Enclosed kitchen - transitional u-shaped black floor enclosed kitchen idea in Philadelphia with an undermount sink, glass-front cabinets, white cabinets, white backsplash, subway tile backsplash and stainless steel appliances
Kitchen with Glass-Front Cabinets Ideas
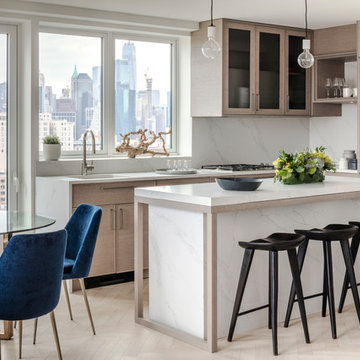
Kris Tamborello
Inspiration for a mid-sized scandinavian l-shaped light wood floor and beige floor eat-in kitchen remodel in New York with glass-front cabinets, light wood cabinets, marble countertops, white backsplash, marble backsplash, paneled appliances, an island, white countertops and an undermount sink
Inspiration for a mid-sized scandinavian l-shaped light wood floor and beige floor eat-in kitchen remodel in New York with glass-front cabinets, light wood cabinets, marble countertops, white backsplash, marble backsplash, paneled appliances, an island, white countertops and an undermount sink
15





