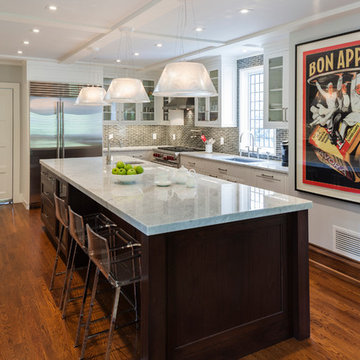Kitchen with Glass-Front Cabinets Ideas
Refine by:
Budget
Sort by:Popular Today
401 - 420 of 22,934 photos
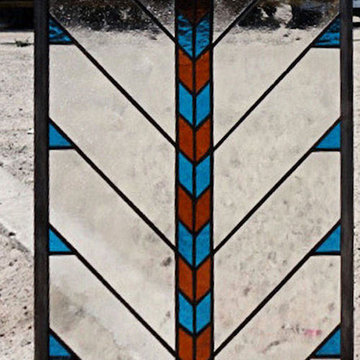
Here is a better photo showing the colors and textures under outdoor lighting....
We only have the one close up photo... but they turned out really terrific. Sorry we could not put these cabinet inserts into their proper perspective to be seen at a distance.
In this photo, each panel measures - 11-7/8" x 23-7/8", so as you can see, we can create very detailed panels....
The glass colors and textures that were used were, the Blue Accents are Spectrum Glass - 533-3RR Deep Aqua Rough Rolled. The Gold Accents were Spectrum Glass - 111RR Dark Amber Rough Rolled. And the Background Glass was all Spectrum Glass - 100SN Seedy Clear Satin Seedy, which was run vertically.
We used our Dark Antique Patina Tiffany Leading to make the panel look a bit lighter in design... otherwise a traditional Lead Came, would have meant either a much " heavier " looking design, or we would have to eliminate some of the design..
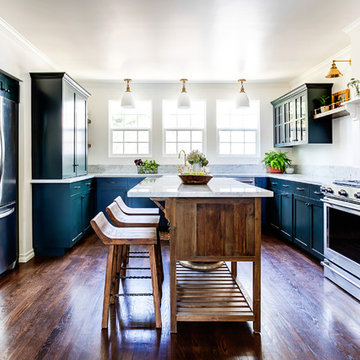
Eat-in kitchen - mid-sized cottage u-shaped dark wood floor eat-in kitchen idea in Los Angeles with a farmhouse sink, glass-front cabinets, green cabinets, marble countertops, an island and white countertops
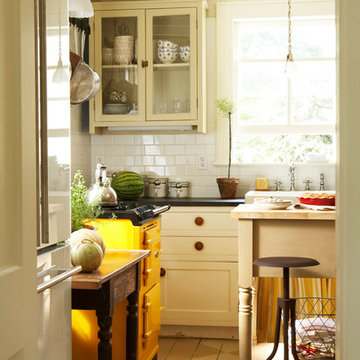
Kitchen Styling Ideas
Example of a mid-sized cottage l-shaped slate floor enclosed kitchen design in Other with a farmhouse sink, glass-front cabinets, beige cabinets, white backsplash, subway tile backsplash, stainless steel appliances, an island and soapstone countertops
Example of a mid-sized cottage l-shaped slate floor enclosed kitchen design in Other with a farmhouse sink, glass-front cabinets, beige cabinets, white backsplash, subway tile backsplash, stainless steel appliances, an island and soapstone countertops
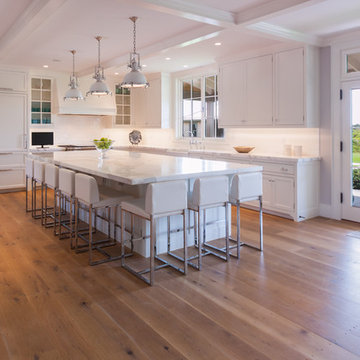
Marble island counter top is 12 ft. x 6 ft .
Nantucket Architectural Photography
Large beach style l-shaped medium tone wood floor open concept kitchen photo in Boston with a farmhouse sink, glass-front cabinets, white cabinets, marble countertops, white backsplash, ceramic backsplash, stainless steel appliances and an island
Large beach style l-shaped medium tone wood floor open concept kitchen photo in Boston with a farmhouse sink, glass-front cabinets, white cabinets, marble countertops, white backsplash, ceramic backsplash, stainless steel appliances and an island
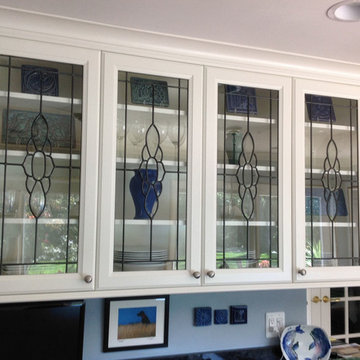
A very nice bank of Four Doors, too bad the photos just don't do them justice....
With the Custom Made Beveled Glass Clusters that we made In-House, the lighting just does not pick up on the added Sparkle to the room, as well as the added Texture and depth of the Glass Panels....
The Four Panels in this photo measure; 13-1/4" x 33-1/4".
All Glass was just regular Window Glass, and we used our Dark Antique Lead Came, which works pretty good with their Antiqued Hardware and the other darker accents around the room.
.
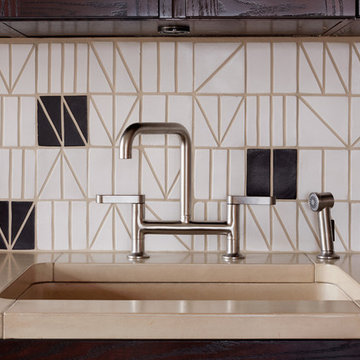
A concrete sink basin is seamlessly integrated into the concrete counters. The tile grout perfect matches the concrete stain.
Inspiration for a small mid-century modern single-wall dark wood floor eat-in kitchen remodel in New York with an integrated sink, glass-front cabinets, dark wood cabinets, concrete countertops, white backsplash, ceramic backsplash, stainless steel appliances, no island and beige countertops
Inspiration for a small mid-century modern single-wall dark wood floor eat-in kitchen remodel in New York with an integrated sink, glass-front cabinets, dark wood cabinets, concrete countertops, white backsplash, ceramic backsplash, stainless steel appliances, no island and beige countertops
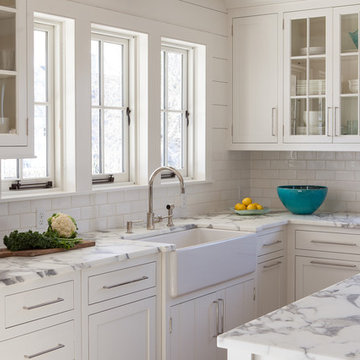
Nantucket Architectural Photography
Inspiration for a large coastal u-shaped light wood floor open concept kitchen remodel in Boston with a farmhouse sink, glass-front cabinets, white cabinets, marble countertops, white backsplash, subway tile backsplash, stainless steel appliances and an island
Inspiration for a large coastal u-shaped light wood floor open concept kitchen remodel in Boston with a farmhouse sink, glass-front cabinets, white cabinets, marble countertops, white backsplash, subway tile backsplash, stainless steel appliances and an island
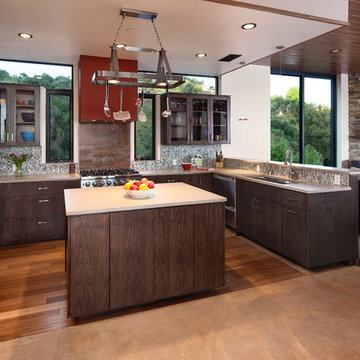
Photo By: Jim Bartsch
Mid-sized trendy u-shaped medium tone wood floor and orange floor open concept kitchen photo in Santa Barbara with an undermount sink, glass-front cabinets, dark wood cabinets, solid surface countertops, multicolored backsplash, stainless steel appliances, an island and mosaic tile backsplash
Mid-sized trendy u-shaped medium tone wood floor and orange floor open concept kitchen photo in Santa Barbara with an undermount sink, glass-front cabinets, dark wood cabinets, solid surface countertops, multicolored backsplash, stainless steel appliances, an island and mosaic tile backsplash
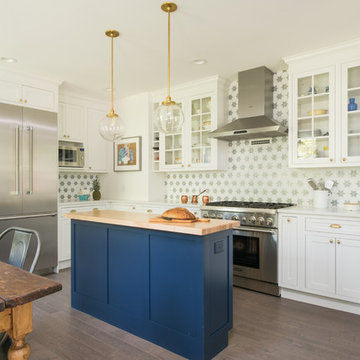
The expanded kitchen area is now a sunlit space for a young couple that loves to entertain and cook. The selection of range needed a hood that was more than 400 CFM. This required supplying make-up air which was accomplished by artfully creating inconspicuous vents under the cook hood.
Photo: Mary Prince Photography
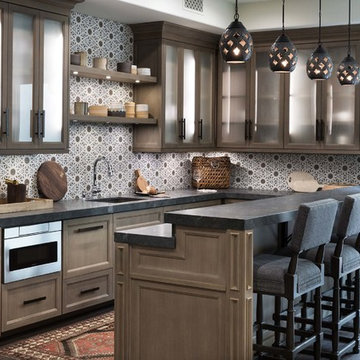
Kitchen - mediterranean u-shaped dark wood floor and brown floor kitchen idea in Orange County with an undermount sink, glass-front cabinets, medium tone wood cabinets, brown backsplash and a peninsula

Kitchen Renovation, concrete countertops, herringbone slate flooring, and open shelving over the sink make the space cozy and functional. Handmade mosaic behind the sink that adds character to the home.
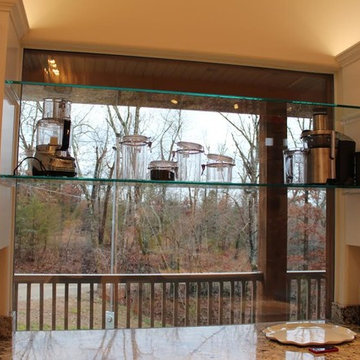
Large single-wall kitchen photo in Other with glass-front cabinets and light wood cabinets
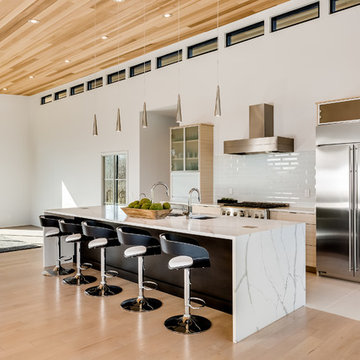
Jeff Graham
Open concept kitchen - huge modern single-wall open concept kitchen idea in Nashville with a triple-bowl sink, glass-front cabinets, light wood cabinets, marble countertops, white backsplash, subway tile backsplash, stainless steel appliances, an island and white countertops
Open concept kitchen - huge modern single-wall open concept kitchen idea in Nashville with a triple-bowl sink, glass-front cabinets, light wood cabinets, marble countertops, white backsplash, subway tile backsplash, stainless steel appliances, an island and white countertops
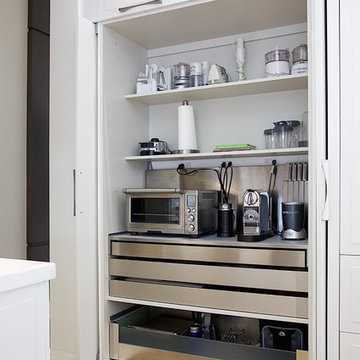
Carlos Aristizabal
Example of a large trendy u-shaped ceramic tile eat-in kitchen design in Miami with a single-bowl sink, glass-front cabinets, white cabinets, solid surface countertops and paneled appliances
Example of a large trendy u-shaped ceramic tile eat-in kitchen design in Miami with a single-bowl sink, glass-front cabinets, white cabinets, solid surface countertops and paneled appliances
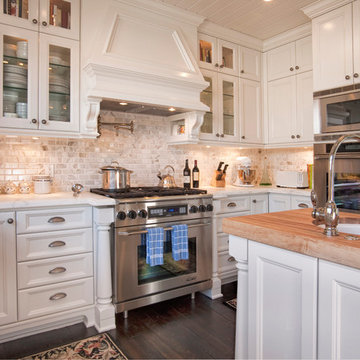
Beautiful white kitchen with dark hardwood floors, island, stainless steel appliances, gas stove and white, glass paneled cabinets.
Additional Credits:
Architect: Richard Bokal
Interior Designer Doug Dolezal

Reclaimed wood kitchen by Aster Cucine & designed by Urban Homes
Inspiration for a mid-sized industrial light wood floor kitchen remodel in New York with glass-front cabinets, black backsplash, stainless steel appliances, an island and black countertops
Inspiration for a mid-sized industrial light wood floor kitchen remodel in New York with glass-front cabinets, black backsplash, stainless steel appliances, an island and black countertops
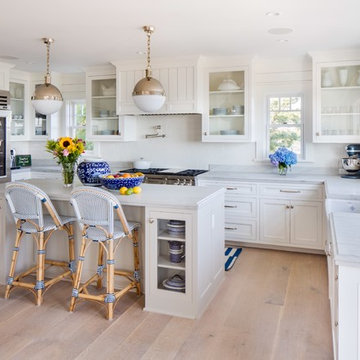
Large transitional u-shaped light wood floor eat-in kitchen photo in New York with glass-front cabinets, white cabinets, white backsplash, white appliances, an island, a farmhouse sink and marble countertops
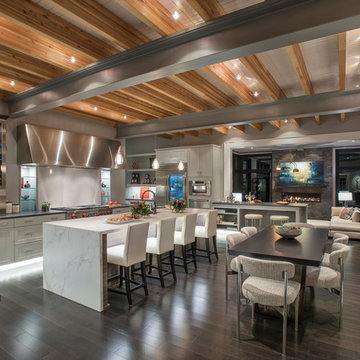
Jay Greene Photography
Example of a transitional dark wood floor and brown floor open concept kitchen design in Philadelphia with glass-front cabinets, stainless steel cabinets, white backsplash, stainless steel appliances and an island
Example of a transitional dark wood floor and brown floor open concept kitchen design in Philadelphia with glass-front cabinets, stainless steel cabinets, white backsplash, stainless steel appliances and an island
Kitchen with Glass-Front Cabinets Ideas
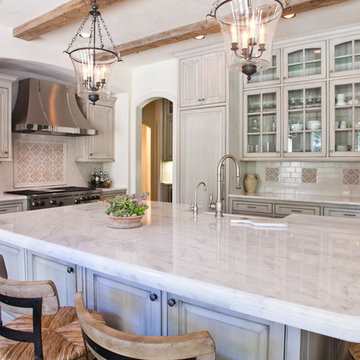
Ruda Photography
Inspiration for a french country l-shaped dark wood floor kitchen remodel in Dallas with a farmhouse sink, glass-front cabinets, gray cabinets, gray backsplash, paneled appliances and an island
Inspiration for a french country l-shaped dark wood floor kitchen remodel in Dallas with a farmhouse sink, glass-front cabinets, gray cabinets, gray backsplash, paneled appliances and an island
21






