Kitchen with Glass-Front Cabinets Ideas
Refine by:
Budget
Sort by:Popular Today
41 - 60 of 22,933 photos

This beautiful lake house kitchen design was created by Kim D. Hoegger at Kim Hoegger Home in Rockwell, Texas mixing two-tones of Dura Supreme Cabinetry. Designer Kim Hoegger chose a rustic Knotty Alder wood species with a dark patina stain for the lower base cabinets and kitchen island and contrasted it with a Classic White painted finish for the wall cabinetry above.
This unique and eclectic design brings bright light and character to the home.
Request a FREE Dura Supreme Brochure Packet: http://www.durasupreme.com/request-brochure
Find a Dura Supreme Showroom near you today: http://www.durasupreme.com/dealer-locator
Learn more about Kim Hoegger Home at:
http://www.houzz.com/pro/kdhoegger/kim-d-hoegger

The kitchen features modern appliances with light wood finishes for a Belgian farmhouse aesthetic. The space is clean, large, and tidy with black fixture elements to add bold design,

Photography: Alyssa Lee Photography
Large transitional light wood floor kitchen photo in Minneapolis with quartz countertops, an island, white countertops, marble backsplash, an integrated sink, glass-front cabinets, multicolored backsplash and gray cabinets
Large transitional light wood floor kitchen photo in Minneapolis with quartz countertops, an island, white countertops, marble backsplash, an integrated sink, glass-front cabinets, multicolored backsplash and gray cabinets
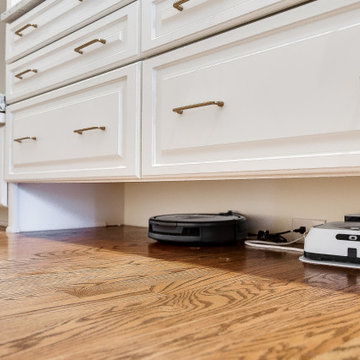
Making Dreams come true
Inspiration for a timeless kitchen remodel in Louisville with glass-front cabinets, white cabinets, granite countertops, white backsplash, stainless steel appliances and white countertops
Inspiration for a timeless kitchen remodel in Louisville with glass-front cabinets, white cabinets, granite countertops, white backsplash, stainless steel appliances and white countertops

Example of a classic u-shaped kitchen design in Austin with glass-front cabinets, green cabinets, white backsplash, stainless steel appliances and subway tile backsplash
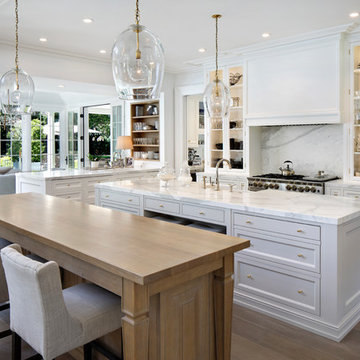
Elegant light wood floor and beige floor eat-in kitchen photo in San Francisco with glass-front cabinets, white cabinets, white backsplash, stone slab backsplash, stainless steel appliances, two islands and white countertops

Jessica Glynn Photography
Inspiration for a coastal galley dark wood floor and brown floor kitchen pantry remodel in Miami with a single-bowl sink, glass-front cabinets, gray cabinets, marble countertops, white backsplash, subway tile backsplash and multicolored countertops
Inspiration for a coastal galley dark wood floor and brown floor kitchen pantry remodel in Miami with a single-bowl sink, glass-front cabinets, gray cabinets, marble countertops, white backsplash, subway tile backsplash and multicolored countertops

Example of a large cottage l-shaped medium tone wood floor open concept kitchen design in Boston with a farmhouse sink, glass-front cabinets, white cabinets, white backsplash, subway tile backsplash, stainless steel appliances, an island and black countertops

Mid-sized beach style l-shaped medium tone wood floor and brown floor open concept kitchen photo in New York with an undermount sink, glass-front cabinets, white cabinets, quartz countertops, blue backsplash, glass tile backsplash, stainless steel appliances, an island and gray countertops

Kitchen - traditional kitchen idea in Chicago with glass-front cabinets, stainless steel appliances, a farmhouse sink, marble countertops, white backsplash, subway tile backsplash and white countertops

Our Carmel design-build studio planned a beautiful open-concept layout for this home with a lovely kitchen, adjoining dining area, and a spacious and comfortable living space. We chose a classic blue and white palette in the kitchen, used high-quality appliances, and added plenty of storage spaces to make it a functional, hardworking kitchen. In the adjoining dining area, we added a round table with elegant chairs. The spacious living room comes alive with comfortable furniture and furnishings with fun patterns and textures. A stunning fireplace clad in a natural stone finish creates visual interest. In the powder room, we chose a lovely gray printed wallpaper, which adds a hint of elegance in an otherwise neutral but charming space.
---
Project completed by Wendy Langston's Everything Home interior design firm, which serves Carmel, Zionsville, Fishers, Westfield, Noblesville, and Indianapolis.
For more about Everything Home, see here: https://everythinghomedesigns.com/
To learn more about this project, see here:
https://everythinghomedesigns.com/portfolio/modern-home-at-holliday-farms

Large butler's pantry approximately 8 ft wide. This space features a ton of storage from both recessed and glass panel cabinets. The cabinets have a lightwood finish and is accented very well with a blue tile backsplash.

This beautiful eclectic kitchen brings together the class and simplistic feel of mid century modern with the comfort and natural elements of the farmhouse style. The white cabinets, tile and countertops make the perfect backdrop for the pops of color from the beams, brass hardware and black metal fixtures and cabinet frames.
Agnieszka Jakubowicz PHOTOGRAPHY,
Baron Construction and Remodeling Co.
Elegant medium tone wood floor and orange floor open concept kitchen photo in San Francisco with glass-front cabinets, white cabinets, beige backsplash, subway tile backsplash, a peninsula and beige countertops
Elegant medium tone wood floor and orange floor open concept kitchen photo in San Francisco with glass-front cabinets, white cabinets, beige backsplash, subway tile backsplash, a peninsula and beige countertops
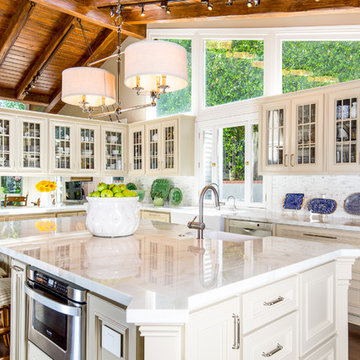
Eric Moore
Inspiration for a coastal l-shaped medium tone wood floor and brown floor kitchen remodel in Orange County with a farmhouse sink, glass-front cabinets, white cabinets, white backsplash, mosaic tile backsplash, stainless steel appliances, an island and white countertops
Inspiration for a coastal l-shaped medium tone wood floor and brown floor kitchen remodel in Orange County with a farmhouse sink, glass-front cabinets, white cabinets, white backsplash, mosaic tile backsplash, stainless steel appliances, an island and white countertops

Trendy l-shaped medium tone wood floor and brown floor eat-in kitchen photo in Other with a farmhouse sink, glass-front cabinets, medium tone wood cabinets, multicolored backsplash, matchstick tile backsplash, stainless steel appliances, an island and beige countertops
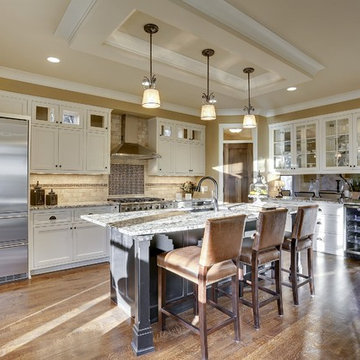
Eat-in kitchen - transitional l-shaped medium tone wood floor eat-in kitchen idea in Minneapolis with a double-bowl sink, glass-front cabinets, white cabinets, granite countertops, beige backsplash, stone tile backsplash, stainless steel appliances and an island
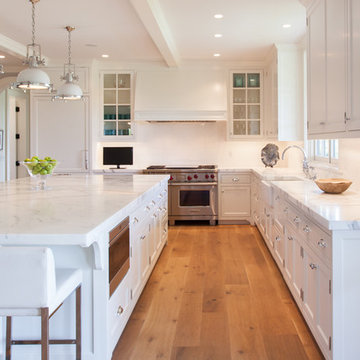
Nantucket Architectural Photography
Inspiration for a large coastal l-shaped medium tone wood floor open concept kitchen remodel in Boston with a farmhouse sink, glass-front cabinets, white cabinets, marble countertops, white backsplash, ceramic backsplash, stainless steel appliances and an island
Inspiration for a large coastal l-shaped medium tone wood floor open concept kitchen remodel in Boston with a farmhouse sink, glass-front cabinets, white cabinets, marble countertops, white backsplash, ceramic backsplash, stainless steel appliances and an island
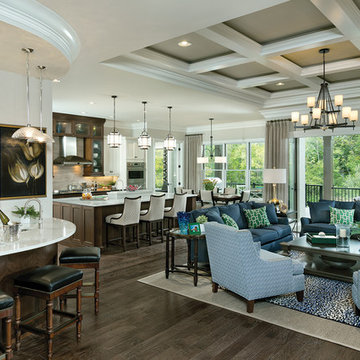
Arthur Rutenberg Homes
Inspiration for a transitional single-wall dark wood floor eat-in kitchen remodel in Tampa with a drop-in sink, glass-front cabinets, dark wood cabinets, solid surface countertops, beige backsplash, stone slab backsplash, stainless steel appliances and an island
Inspiration for a transitional single-wall dark wood floor eat-in kitchen remodel in Tampa with a drop-in sink, glass-front cabinets, dark wood cabinets, solid surface countertops, beige backsplash, stone slab backsplash, stainless steel appliances and an island
Kitchen with Glass-Front Cabinets Ideas
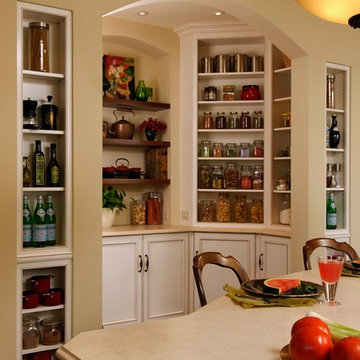
A place for everything and everything in its place.
Example of a large classic l-shaped dark wood floor open concept kitchen design in DC Metro with an undermount sink, glass-front cabinets, white cabinets, solid surface countertops, beige backsplash, stone tile backsplash, stainless steel appliances and an island
Example of a large classic l-shaped dark wood floor open concept kitchen design in DC Metro with an undermount sink, glass-front cabinets, white cabinets, solid surface countertops, beige backsplash, stone tile backsplash, stainless steel appliances and an island
3





