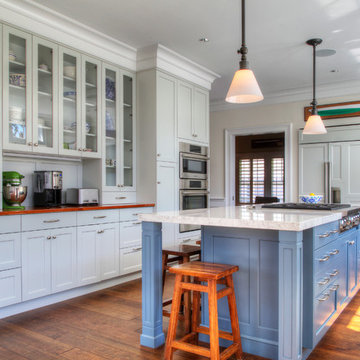Kitchen with Glass-Front Cabinets Ideas
Refine by:
Budget
Sort by:Popular Today
1061 - 1080 of 22,956 photos

As in many New York City buildings, the extent of this kitchen was limited to the original prewar footprint. Custom cabinets with glass doors, and integrated appliances help keep the space feeling open and airy.

Mid-sized trendy u-shaped travertine floor and beige floor open concept kitchen photo in Orange County with a farmhouse sink, glass-front cabinets, white cabinets, granite countertops, beige backsplash, granite backsplash, stainless steel appliances, an island and beige countertops
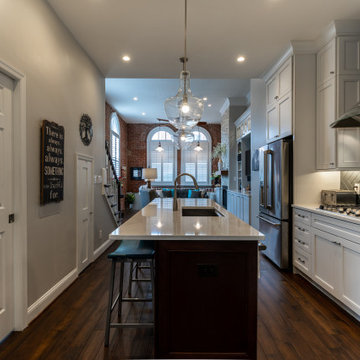
This four-story townhome in the heart of old town Alexandria, was recently purchased by a family of four.
The outdated galley kitchen with confined spaces, lack of powder room on main level, dropped down ceiling, partition walls, small bathrooms, and the main level laundry were a few of the deficiencies this family wanted to resolve before moving in.
Starting with the top floor, we converted a small bedroom into a master suite, which has an outdoor deck with beautiful view of old town. We reconfigured the space to create a walk-in closet and another separate closet.
We took some space from the old closet and enlarged the master bath to include a bathtub and a walk-in shower. Double floating vanities and hidden toilet space were also added.
The addition of lighting and glass transoms allows light into staircase leading to the lower level.
On the third level is the perfect space for a girl’s bedroom. A new bathroom with walk-in shower and added space from hallway makes it possible to share this bathroom.
A stackable laundry space was added to the hallway, a few steps away from a new study with built in bookcase, French doors, and matching hardwood floors.
The main level was totally revamped. The walls were taken down, floors got built up to add extra insulation, new wide plank hardwood installed throughout, ceiling raised, and a new HVAC was added for three levels.
The storage closet under the steps was converted to a main level powder room, by relocating the electrical panel.
The new kitchen includes a large island with new plumbing for sink, dishwasher, and lots of storage placed in the center of this open kitchen. The south wall is complete with floor to ceiling cabinetry including a home for a new cooktop and stainless-steel range hood, covered with glass tile backsplash.
The dining room wall was taken down to combine the adjacent area with kitchen. The kitchen includes butler style cabinetry, wine fridge and glass cabinets for display. The old living room fireplace was torn down and revamped with a gas fireplace wrapped in stone.
Built-ins added on both ends of the living room gives floor to ceiling space provides ample display space for art. Plenty of lighting fixtures such as led lights, sconces and ceiling fans make this an immaculate remodel.
We added brick veneer on east wall to replicate the historic old character of old town homes.
The open floor plan with seamless wood floor and central kitchen has added warmth and with a desirable entertaining space.
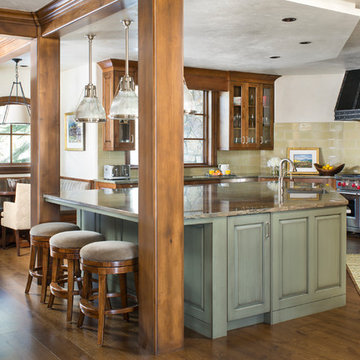
Kimberly Gavin Photography
Eat-in kitchen - large rustic u-shaped dark wood floor eat-in kitchen idea in Denver with an undermount sink, glass-front cabinets, medium tone wood cabinets, granite countertops, beige backsplash, subway tile backsplash, stainless steel appliances and an island
Eat-in kitchen - large rustic u-shaped dark wood floor eat-in kitchen idea in Denver with an undermount sink, glass-front cabinets, medium tone wood cabinets, granite countertops, beige backsplash, subway tile backsplash, stainless steel appliances and an island
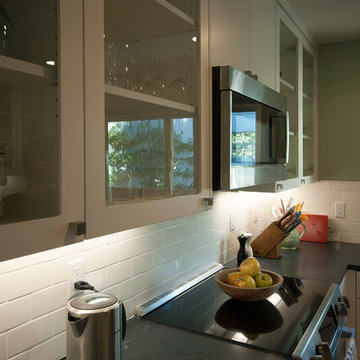
The revised floor plan allows for more countertop space adjacent to the the new bosch induction cooktop, while glass upper cabinets at either side create visual interest and enhance the new open kitchen aesthetic.
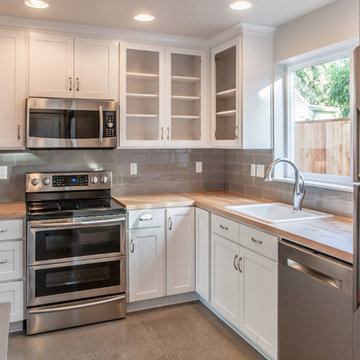
Michael Lindberg Photography
Eat-in kitchen - small transitional l-shaped concrete floor eat-in kitchen idea in Portland with a drop-in sink, glass-front cabinets, white cabinets, quartzite countertops, gray backsplash, subway tile backsplash, stainless steel appliances and no island
Eat-in kitchen - small transitional l-shaped concrete floor eat-in kitchen idea in Portland with a drop-in sink, glass-front cabinets, white cabinets, quartzite countertops, gray backsplash, subway tile backsplash, stainless steel appliances and no island
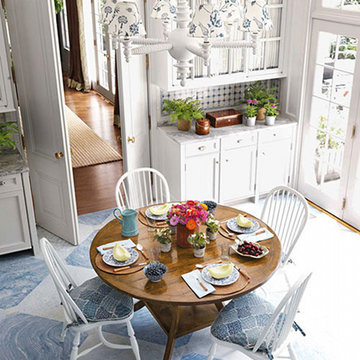
The breakfast area has a classic oak table with white pained chair and cushions that mimic the painted floor. The blue check theme carries into the back-splash of concrete tile. Interior design by Markham Roberts.
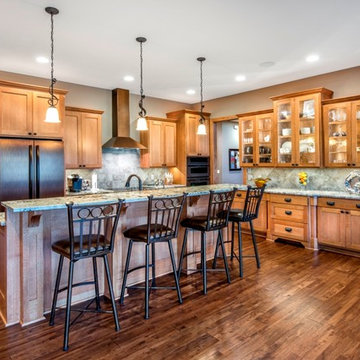
Architect: Michelle Penn, AIA This luxurious European Romantic design utilizes a high contrast color palette. The U-shape kitchen has a large central island with the kitchen sink and dishwasher. The Jenn-Air Oiled Bronze appliances and black handles contract with the walls and granite countertops. The flooring is handscraped hickory called Hickory Pecan Townsend by Kentwood. The wall color is Pittsburgh Paint Earl Gray 522-5.
Photo Credit: Jackson Studios
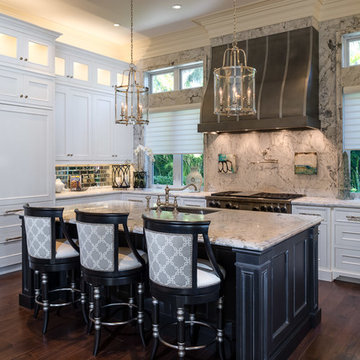
Large transitional l-shaped dark wood floor and brown floor enclosed kitchen photo in Miami with an undermount sink, glass-front cabinets, white cabinets, marble countertops, metallic backsplash, metal backsplash, paneled appliances and two islands
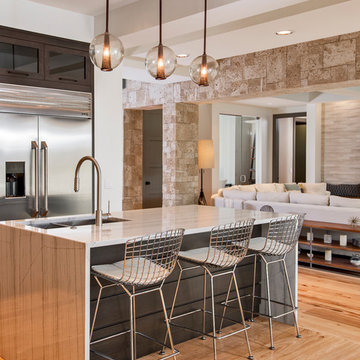
Photography: Amber Frederiksen Photography
Inspiration for a mid-sized modern l-shaped light wood floor open concept kitchen remodel in Miami with an undermount sink, glass-front cabinets, dark wood cabinets, granite countertops, stainless steel appliances and an island
Inspiration for a mid-sized modern l-shaped light wood floor open concept kitchen remodel in Miami with an undermount sink, glass-front cabinets, dark wood cabinets, granite countertops, stainless steel appliances and an island
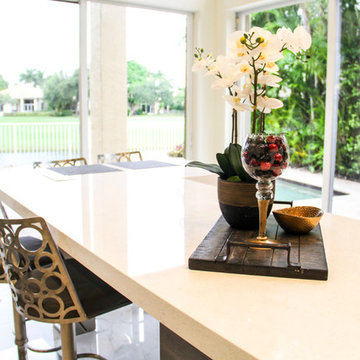
Contemporary Kitchen.
White Gloss Kitchen Cabinets.
Kitchen Remodeling - Italian Design.
Complete Kitchen Design.
We manufacture Custom Kitchen Cabinets.
www.lunardidecor.com
Call us to schedule an appointment today!
Free in-Home Consultation.
Boca Raton, FL.
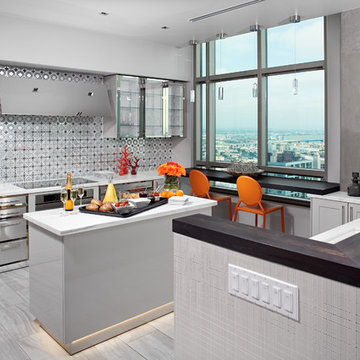
Andy McRory Photography
Kitchen pantry - small modern u-shaped ceramic tile kitchen pantry idea in San Diego with an undermount sink, glass-front cabinets, stainless steel cabinets, marble countertops, metallic backsplash, glass sheet backsplash, stainless steel appliances and an island
Kitchen pantry - small modern u-shaped ceramic tile kitchen pantry idea in San Diego with an undermount sink, glass-front cabinets, stainless steel cabinets, marble countertops, metallic backsplash, glass sheet backsplash, stainless steel appliances and an island
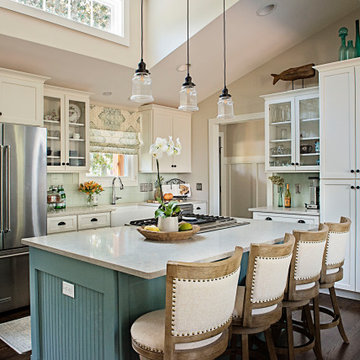
Inspiration for a mid-sized cottage l-shaped medium tone wood floor, brown floor and vaulted ceiling open concept kitchen remodel in Nashville with a farmhouse sink, glass-front cabinets, white cabinets, granite countertops, green backsplash, glass tile backsplash, stainless steel appliances, an island and beige countertops
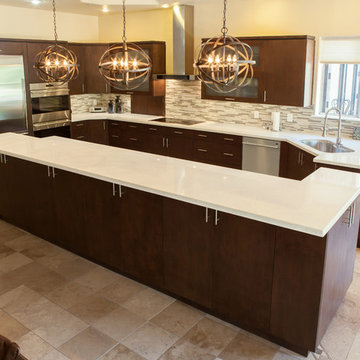
Alan Hajek
Large minimalist l-shaped travertine floor eat-in kitchen photo in Phoenix with an undermount sink, glass-front cabinets, dark wood cabinets, quartz countertops, gray backsplash, glass tile backsplash, stainless steel appliances and an island
Large minimalist l-shaped travertine floor eat-in kitchen photo in Phoenix with an undermount sink, glass-front cabinets, dark wood cabinets, quartz countertops, gray backsplash, glass tile backsplash, stainless steel appliances and an island
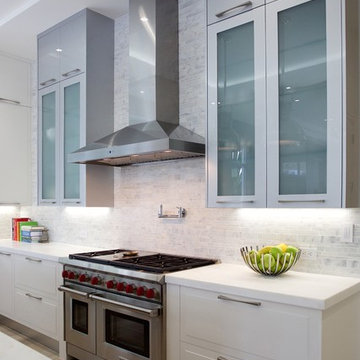
Carlos Aristizabal
Eat-in kitchen - large contemporary u-shaped ceramic tile eat-in kitchen idea in Miami with a single-bowl sink, glass-front cabinets, white cabinets, solid surface countertops, gray backsplash, stone tile backsplash and paneled appliances
Eat-in kitchen - large contemporary u-shaped ceramic tile eat-in kitchen idea in Miami with a single-bowl sink, glass-front cabinets, white cabinets, solid surface countertops, gray backsplash, stone tile backsplash and paneled appliances
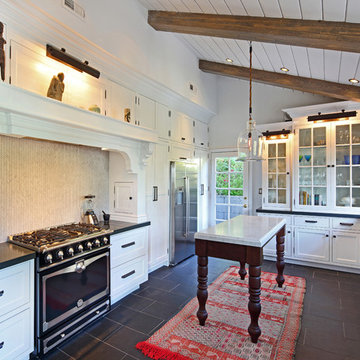
Elegant u-shaped kitchen photo in Los Angeles with a farmhouse sink, glass-front cabinets, white cabinets, beige backsplash and stainless steel appliances

The sleek kitchen design with its neutral materials palette mirrors that of the four-bedroom residence. Smoked-oak cabinetry contrasts with quartz countertops.
Project Details // Razor's Edge
Paradise Valley, Arizona
Architecture: Drewett Works
Builder: Bedbrock Developers
Interior design: Holly Wright Design
Landscape: Bedbrock Developers
Photography: Jeff Zaruba
Travertine walls: Cactus Stone
Countertops (Taj Mahal Quartzite): Cactus Stone
Porcelain flooring: Facings of America
https://www.drewettworks.com/razors-edge/

An ornamental kitchen cabinet displaying showpiece plates, liquor and decorations
Inspiration for a small industrial l-shaped linoleum floor and multicolored floor enclosed kitchen remodel in Los Angeles with a single-bowl sink, glass-front cabinets, stainless steel cabinets, quartz countertops, multicolored backsplash, ceramic backsplash, stainless steel appliances, no island and gray countertops
Inspiration for a small industrial l-shaped linoleum floor and multicolored floor enclosed kitchen remodel in Los Angeles with a single-bowl sink, glass-front cabinets, stainless steel cabinets, quartz countertops, multicolored backsplash, ceramic backsplash, stainless steel appliances, no island and gray countertops
Kitchen with Glass-Front Cabinets Ideas
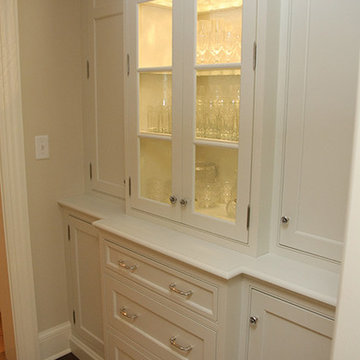
Inspiration for a large timeless l-shaped dark wood floor and brown floor kitchen pantry remodel in Other with an undermount sink, glass-front cabinets, white cabinets, white backsplash, stainless steel appliances, an island and subway tile backsplash
54






