Kitchen with Green Backsplash Ideas
Refine by:
Budget
Sort by:Popular Today
81 - 100 of 29,720 photos

Attractive mid-century modern home built in 1957.
Scope of work for this design/build remodel included reworking the space for an open floor plan, making this home feel modern while keeping some of the homes original charm. We completely reconfigured the entry and stair case, moved walls and installed a free span ridge beam to allow for an open concept. Some of the custom features were 2 sided fireplace surround, new metal railings with a walnut cap, a hand crafted walnut door surround, and last but not least a big beautiful custom kitchen with an enormous island. Exterior work included a new metal roof, siding and new windows.
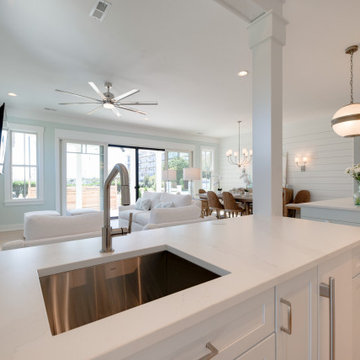
Open concept kitchen - large country galley light wood floor and gray floor open concept kitchen idea in Other with a single-bowl sink, shaker cabinets, white cabinets, quartz countertops, green backsplash, glass tile backsplash, white appliances, two islands and white countertops

This craftsman kitchen borrows natural elements from architect and design icon, Frank Lloyd Wright. A slate backsplash, soapstone counters, and wood cabinetry is a perfect throwback to midcentury design.
What ties this kitchen to present day design are elements such as stainless steel appliances and smart and hidden storage. This kitchen takes advantage of every nook and cranny to provide extra storage for pantry items and cookware.

Kitchen remodel & addition in Denver.
Inspiration for a mid-sized modern galley porcelain tile eat-in kitchen remodel in Denver with an undermount sink, flat-panel cabinets, medium tone wood cabinets, quartzite countertops, green backsplash, glass tile backsplash, stainless steel appliances and an island
Inspiration for a mid-sized modern galley porcelain tile eat-in kitchen remodel in Denver with an undermount sink, flat-panel cabinets, medium tone wood cabinets, quartzite countertops, green backsplash, glass tile backsplash, stainless steel appliances and an island

Example of a classic galley medium tone wood floor, brown floor and coffered ceiling kitchen design in Other with an undermount sink, beaded inset cabinets, white cabinets, green backsplash, mosaic tile backsplash, stainless steel appliances, an island and green countertops
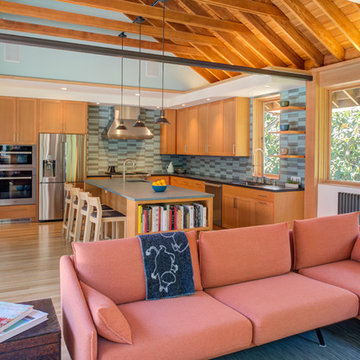
Kitchen - craftsman l-shaped light wood floor and beige floor kitchen idea in San Francisco with an undermount sink, shaker cabinets, medium tone wood cabinets, green backsplash, stainless steel appliances, an island and gray countertops
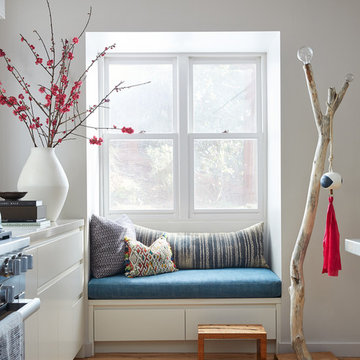
Mill Valley Scandinavian, modern, open kitchen with skylight, simple cabinets, stone backsplash, Danish furniture, open shelves
Photographer: John Merkl
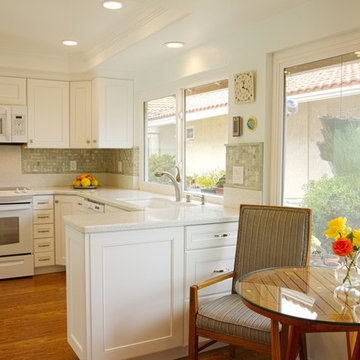
Mid-sized elegant u-shaped light wood floor eat-in kitchen photo in Orange County with a drop-in sink, recessed-panel cabinets, white cabinets, quartz countertops, green backsplash, mosaic tile backsplash, white appliances and a peninsula

Example of a mid-sized mid-century modern l-shaped medium tone wood floor and brown floor eat-in kitchen design in Portland with flat-panel cabinets, medium tone wood cabinets, quartz countertops, green backsplash, glass tile backsplash, stainless steel appliances, an island and gray countertops
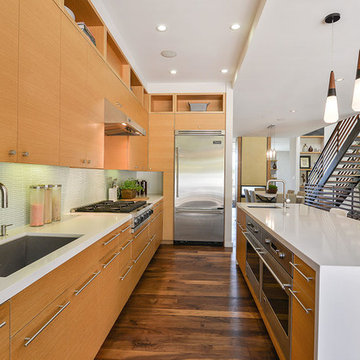
Inspiration for a contemporary medium tone wood floor open concept kitchen remodel in San Francisco with an undermount sink, flat-panel cabinets, light wood cabinets, green backsplash, stainless steel appliances and an island
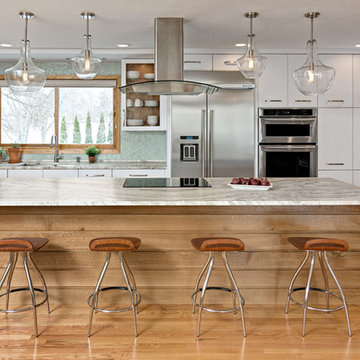
Inspiration for a mid-sized contemporary medium tone wood floor kitchen remodel in Minneapolis with an undermount sink, flat-panel cabinets, quartzite countertops, green backsplash, stainless steel appliances, an island, multicolored countertops, white cabinets and mosaic tile backsplash
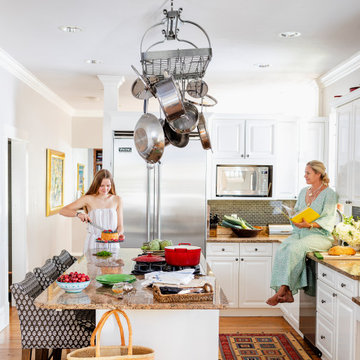
Elegant l-shaped medium tone wood floor kitchen photo in Denver with green backsplash, stainless steel appliances, an island, raised-panel cabinets, white cabinets and brown countertops
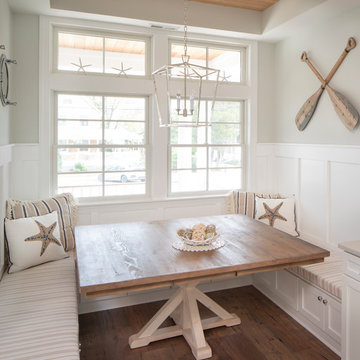
A quaint breakfast nook for the kids makes the perfect addition to any family beach home!
This custom coastal kitchen embraces its light tones with glass tile back splash and no shortage of natural light! Bright quartz counter tops contrast the warm deep tones of the wood floor and natural wood chairs!
Photography by John Martinelli

Download our free ebook, Creating the Ideal Kitchen. DOWNLOAD NOW
Designed by: Susan Klimala, CKD, CBD
Photography by: Michael Kaskel
For more information on kitchen, bath and interior design ideas go to: www.kitchenstudio-ge.com
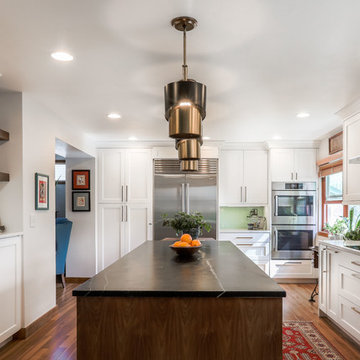
Justin Martin Photography LLC. Rights Reserved.
Example of a transitional u-shaped medium tone wood floor and brown floor kitchen design in Denver with shaker cabinets, white cabinets, green backsplash, glass sheet backsplash, stainless steel appliances, an island and beige countertops
Example of a transitional u-shaped medium tone wood floor and brown floor kitchen design in Denver with shaker cabinets, white cabinets, green backsplash, glass sheet backsplash, stainless steel appliances, an island and beige countertops

Inspiration for a transitional u-shaped light wood floor, beige floor and vaulted ceiling kitchen remodel in Seattle with an undermount sink, raised-panel cabinets, medium tone wood cabinets, green backsplash, subway tile backsplash, white appliances, a peninsula and beige countertops
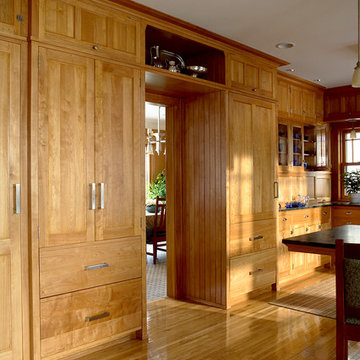
Architecture & Interior Design: David Heide Design Studio -- Photos: Susan Gilmore
Inspiration for a timeless u-shaped medium tone wood floor eat-in kitchen remodel in Minneapolis with a farmhouse sink, recessed-panel cabinets, medium tone wood cabinets, green backsplash, subway tile backsplash, paneled appliances and a peninsula
Inspiration for a timeless u-shaped medium tone wood floor eat-in kitchen remodel in Minneapolis with a farmhouse sink, recessed-panel cabinets, medium tone wood cabinets, green backsplash, subway tile backsplash, paneled appliances and a peninsula

Inspiration for a large 1950s l-shaped medium tone wood floor and vaulted ceiling eat-in kitchen remodel in Nashville with an undermount sink, flat-panel cabinets, medium tone wood cabinets, quartz countertops, green backsplash, porcelain backsplash, stainless steel appliances, an island and white countertops
Heartwood Residential Services, Woodard & Associates, and The Tile & Grout King
Elegant l-shaped medium tone wood floor kitchen photo in San Francisco with an undermount sink, recessed-panel cabinets, green backsplash, subway tile backsplash, an island, multicolored countertops and white cabinets
Elegant l-shaped medium tone wood floor kitchen photo in San Francisco with an undermount sink, recessed-panel cabinets, green backsplash, subway tile backsplash, an island, multicolored countertops and white cabinets
Kitchen with Green Backsplash Ideas
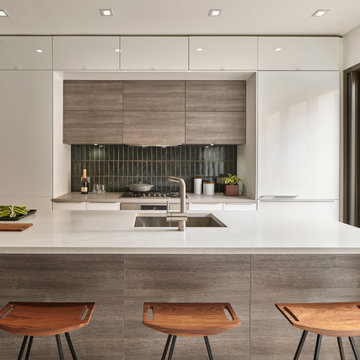
Matte, unpolished quartz counters are accented by gray-blue glazed brick tile.
Inspiration for a contemporary galley kitchen remodel in Philadelphia with flat-panel cabinets, quartz countertops, an island, an undermount sink, white cabinets, green backsplash, paneled appliances and white countertops
Inspiration for a contemporary galley kitchen remodel in Philadelphia with flat-panel cabinets, quartz countertops, an island, an undermount sink, white cabinets, green backsplash, paneled appliances and white countertops
5





