Kitchen with Green Backsplash Ideas
Refine by:
Budget
Sort by:Popular Today
61 - 80 of 29,719 photos
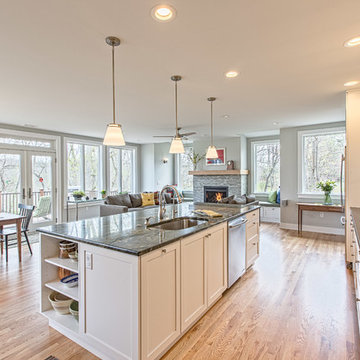
Light-filled open living space and kitchen created by Meadowlark for this Ann Arbor home.
Large transitional galley light wood floor open concept kitchen photo in Detroit with an undermount sink, shaker cabinets, white cabinets, soapstone countertops, green backsplash, glass tile backsplash, stainless steel appliances and an island
Large transitional galley light wood floor open concept kitchen photo in Detroit with an undermount sink, shaker cabinets, white cabinets, soapstone countertops, green backsplash, glass tile backsplash, stainless steel appliances and an island
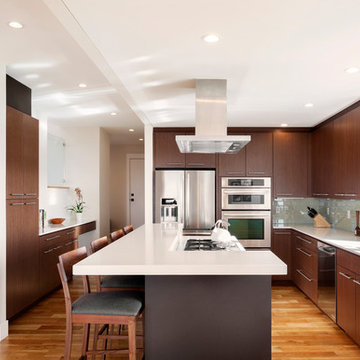
Inspiration for a mid-sized contemporary l-shaped medium tone wood floor eat-in kitchen remodel in Denver with an undermount sink, flat-panel cabinets, medium tone wood cabinets, quartz countertops, green backsplash, glass tile backsplash, stainless steel appliances and an island
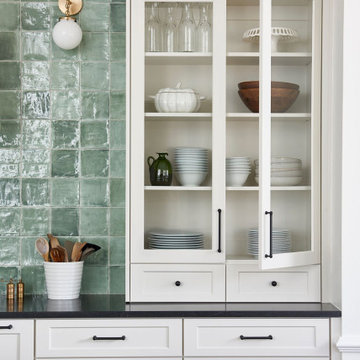
Conveniences like a spice drawer, tray storage and knife organizers were a must in this kitchen renovation. Glass cabinets enable this family to store and display frequently used items.

This 1940's house in Seattle's Greenlake neighborhood and the client's affinity for vintage Jadite dishware established a simple but fun aesthetic for this remodel.
Photo Credit: KSA - Aaron Dorn;
General Contractor: Justin Busch Construction, LLC
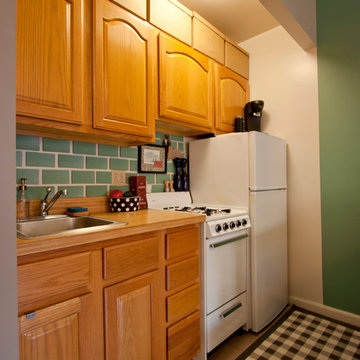
Chris Dorsey Photography © 2012 Houzz
Inspiration for an eclectic single-wall kitchen remodel in New York with green backsplash and white appliances
Inspiration for an eclectic single-wall kitchen remodel in New York with green backsplash and white appliances

We worked with a family of six to create a light-filled “tree house” on two levels entering across bridges from an existing drive, gardens, and walks privately nestled below the accessing street. The owner envisioned a residence that felt open, full of light, and captured connections between family and private spaces vertically and horizontally. The owners wanted egalitarian spaces to encourage peaceful cohabitation between three generations living in the home.
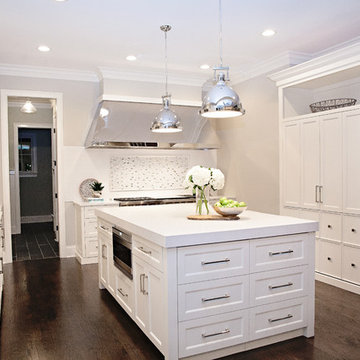
Krista Sobkowiak
Mid-sized transitional single-wall slate floor enclosed kitchen photo in Chicago with an undermount sink, recessed-panel cabinets, dark wood cabinets, solid surface countertops, green backsplash, mosaic tile backsplash, stainless steel appliances and an island
Mid-sized transitional single-wall slate floor enclosed kitchen photo in Chicago with an undermount sink, recessed-panel cabinets, dark wood cabinets, solid surface countertops, green backsplash, mosaic tile backsplash, stainless steel appliances and an island
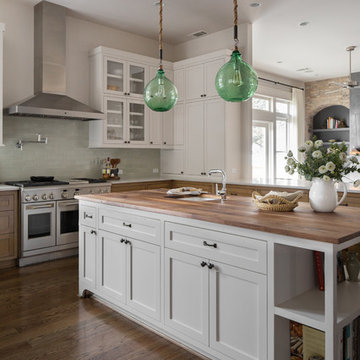
Grace Laird Photography
Transitional dark wood floor and brown floor kitchen photo in Houston with shaker cabinets, green backsplash, ceramic backsplash, stainless steel appliances, an island, white cabinets, wood countertops and brown countertops
Transitional dark wood floor and brown floor kitchen photo in Houston with shaker cabinets, green backsplash, ceramic backsplash, stainless steel appliances, an island, white cabinets, wood countertops and brown countertops
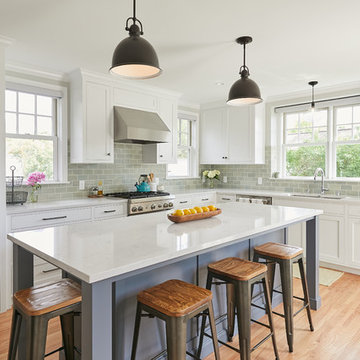
Inspiration for a transitional l-shaped medium tone wood floor and brown floor enclosed kitchen remodel in Minneapolis with a double-bowl sink, shaker cabinets, white cabinets, quartz countertops, green backsplash, porcelain backsplash, stainless steel appliances, an island and white countertops
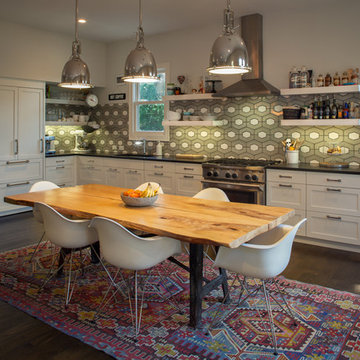
Photo's Kenny Trice, Interiors Habit8
Inspiration for a large eclectic eat-in kitchen remodel in Austin with shaker cabinets, white cabinets, green backsplash and no island
Inspiration for a large eclectic eat-in kitchen remodel in Austin with shaker cabinets, white cabinets, green backsplash and no island

Stone, wood, glass
Open concept kitchen - mid-sized craftsman u-shaped terra-cotta tile and brown floor open concept kitchen idea in Portland with a double-bowl sink, recessed-panel cabinets, medium tone wood cabinets, solid surface countertops, green backsplash, stone tile backsplash, stainless steel appliances and an island
Open concept kitchen - mid-sized craftsman u-shaped terra-cotta tile and brown floor open concept kitchen idea in Portland with a double-bowl sink, recessed-panel cabinets, medium tone wood cabinets, solid surface countertops, green backsplash, stone tile backsplash, stainless steel appliances and an island
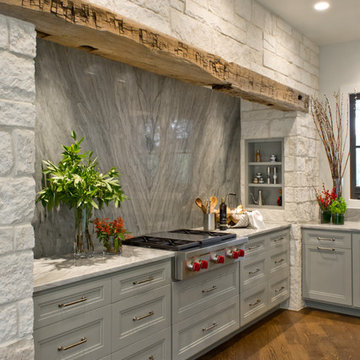
This Texas Treasure began as a simple kitchen remodel, then expanded to include the entire home! What was a tired, dark, cramped space has now become an open, light, bright space fit for a serious cook! She yearned for natural and organic elements that harken to the outdoors. Stone, antique, rough, hand-hewn beams fit the bill perfectly!

open concept renovation with new kitchen and great room
Inspiration for a mid-sized coastal l-shaped medium tone wood floor and brown floor open concept kitchen remodel in Boston with a farmhouse sink, recessed-panel cabinets, white cabinets, green backsplash, glass tile backsplash, stainless steel appliances, an island and white countertops
Inspiration for a mid-sized coastal l-shaped medium tone wood floor and brown floor open concept kitchen remodel in Boston with a farmhouse sink, recessed-panel cabinets, white cabinets, green backsplash, glass tile backsplash, stainless steel appliances, an island and white countertops

Example of a large beach style u-shaped light wood floor enclosed kitchen design in New York with white cabinets, wood countertops, a farmhouse sink, beaded inset cabinets, green backsplash, subway tile backsplash, stainless steel appliances and a peninsula
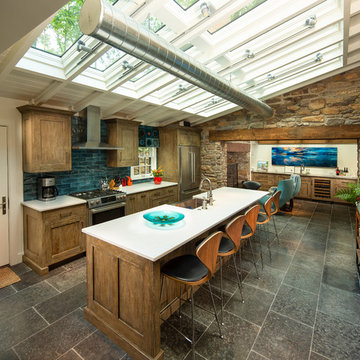
Juan Vidal Photography ( http://www.juanvidalphotography.com)
Theo Kondos IALD,LC
Lighting Design
T.Kondos Associates Inc.
theokondos@gmail.com
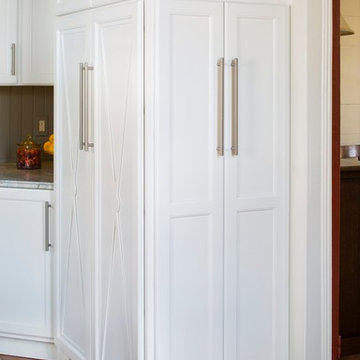
Hidden ladder storage; see next photo
Jeff Herr Photography
Enclosed kitchen - large farmhouse medium tone wood floor enclosed kitchen idea in Atlanta with a farmhouse sink, shaker cabinets, white cabinets, limestone countertops, green backsplash, stainless steel appliances and an island
Enclosed kitchen - large farmhouse medium tone wood floor enclosed kitchen idea in Atlanta with a farmhouse sink, shaker cabinets, white cabinets, limestone countertops, green backsplash, stainless steel appliances and an island

Staging: Jaqueline with Tweaked Style
Photography: Tony Diaz
General Contracting: Big Brothers Development
Inspiration for a mid-sized 1950s l-shaped kitchen pantry remodel in Chicago with flat-panel cabinets, medium tone wood cabinets, green backsplash, paneled appliances, no island and white countertops
Inspiration for a mid-sized 1950s l-shaped kitchen pantry remodel in Chicago with flat-panel cabinets, medium tone wood cabinets, green backsplash, paneled appliances, no island and white countertops
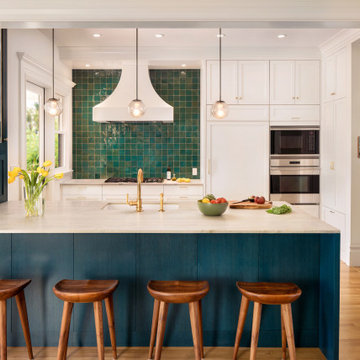
Example of a large 1950s single-wall medium tone wood floor and brown floor eat-in kitchen design with an undermount sink, shaker cabinets, white cabinets, marble countertops, green backsplash, ceramic backsplash, stainless steel appliances and an island

Small eclectic l-shaped light wood floor eat-in kitchen photo with an undermount sink, shaker cabinets, light wood cabinets, quartz countertops, green backsplash, ceramic backsplash, stainless steel appliances and no island
Kitchen with Green Backsplash Ideas

CLIENT GOALS
Nearly every room of this lovely Noe Valley home had been thoughtfully expanded and remodeled through its 120 years, short of the kitchen.
Through this kitchen remodel, our clients wanted to remove the barrier between the kitchen and the family room and increase usability and storage for their growing family.
DESIGN SOLUTION
The kitchen design included modification to a load-bearing wall, which allowed for the seamless integration of the family room into the kitchen and the addition of seating at the peninsula.
The kitchen layout changed considerably by incorporating the classic “triangle” (sink, range, and refrigerator), allowing for more efficient use of space.
The unique and wonderful use of color in this kitchen makes it a classic – form, and function that will be fashionable for generations to come.
4





