Kitchen with Green Backsplash Ideas
Refine by:
Budget
Sort by:Popular Today
101 - 120 of 29,719 photos

Inspiration for a large 1950s l-shaped medium tone wood floor and vaulted ceiling eat-in kitchen remodel in Nashville with an undermount sink, flat-panel cabinets, medium tone wood cabinets, quartz countertops, green backsplash, porcelain backsplash, stainless steel appliances, an island and white countertops
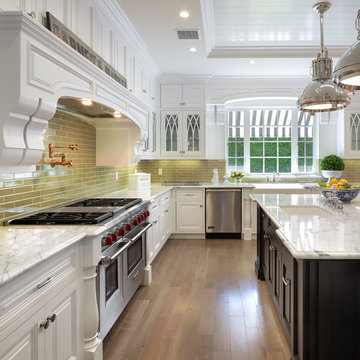
©Teague Hunziker
Large elegant kitchen photo in Los Angeles with a farmhouse sink, raised-panel cabinets, white cabinets, green backsplash, cement tile backsplash, stainless steel appliances, an island, marble countertops and white countertops
Large elegant kitchen photo in Los Angeles with a farmhouse sink, raised-panel cabinets, white cabinets, green backsplash, cement tile backsplash, stainless steel appliances, an island, marble countertops and white countertops
Heartwood Residential Services, Woodard & Associates, and The Tile & Grout King
Elegant l-shaped medium tone wood floor kitchen photo in San Francisco with an undermount sink, recessed-panel cabinets, green backsplash, subway tile backsplash, an island, multicolored countertops and white cabinets
Elegant l-shaped medium tone wood floor kitchen photo in San Francisco with an undermount sink, recessed-panel cabinets, green backsplash, subway tile backsplash, an island, multicolored countertops and white cabinets
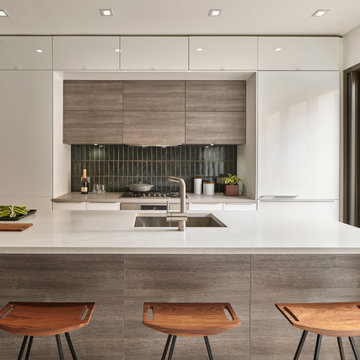
Matte, unpolished quartz counters are accented by gray-blue glazed brick tile.
Inspiration for a contemporary galley kitchen remodel in Philadelphia with flat-panel cabinets, quartz countertops, an island, an undermount sink, white cabinets, green backsplash, paneled appliances and white countertops
Inspiration for a contemporary galley kitchen remodel in Philadelphia with flat-panel cabinets, quartz countertops, an island, an undermount sink, white cabinets, green backsplash, paneled appliances and white countertops
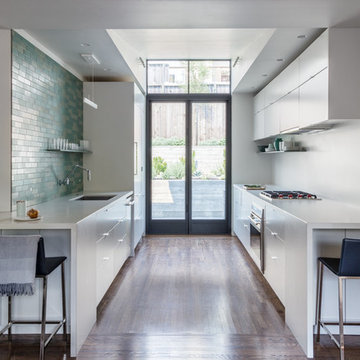
This historic Piedmont home is reimagined by relocating the kitchen to the center of the home and by opening it to the previously disconnected rear yard through elegant light-filled doors. Soft gray tones throughout the house set the backdrop for a vibrant green tile wall that speaks to the newly planted yard. Minimal light fixtures, floating metal shelves, and an interactive faucet infuse the space with modern touches. Informal seating for the family of three is neatly tucked into the extended countertops.
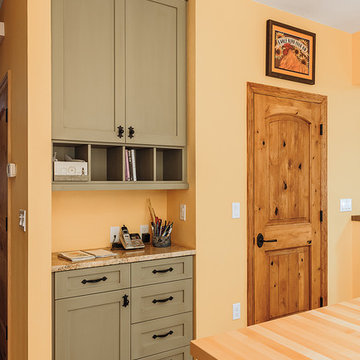
Aaron Ziltener
Eat-in kitchen - cottage eat-in kitchen idea in Portland with an undermount sink, shaker cabinets, granite countertops, green backsplash, ceramic backsplash and stainless steel appliances
Eat-in kitchen - cottage eat-in kitchen idea in Portland with an undermount sink, shaker cabinets, granite countertops, green backsplash, ceramic backsplash and stainless steel appliances
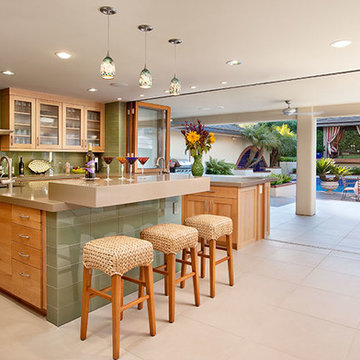
Eat-in kitchen - large tropical u-shaped porcelain tile and beige floor eat-in kitchen idea in Santa Barbara with an undermount sink, shaker cabinets, light wood cabinets, quartz countertops, green backsplash, glass tile backsplash, stainless steel appliances and an island
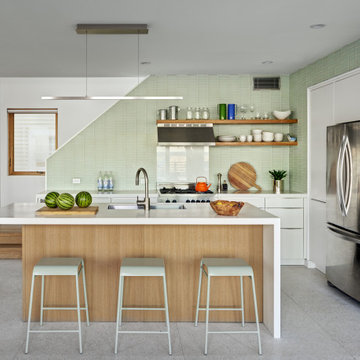
Kitchen - coastal terrazzo floor and white floor kitchen idea in New York with an undermount sink, flat-panel cabinets, white cabinets, green backsplash, stainless steel appliances and an island
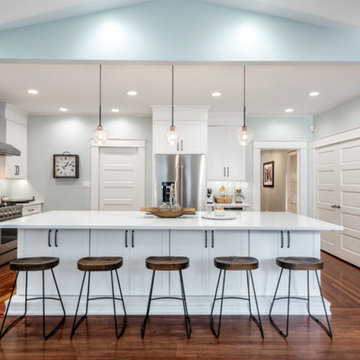
Photos by Project Focus Photography
Inspiration for a large transitional u-shaped brown floor and dark wood floor enclosed kitchen remodel in Tampa with white cabinets, quartz countertops, green backsplash, glass tile backsplash, stainless steel appliances, an island, white countertops and shaker cabinets
Inspiration for a large transitional u-shaped brown floor and dark wood floor enclosed kitchen remodel in Tampa with white cabinets, quartz countertops, green backsplash, glass tile backsplash, stainless steel appliances, an island, white countertops and shaker cabinets
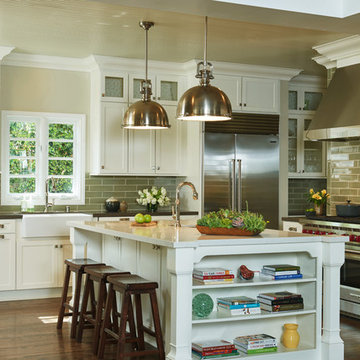
Inspiration for a transitional u-shaped dark wood floor and brown floor kitchen remodel in Los Angeles with a farmhouse sink, shaker cabinets, white cabinets, green backsplash, stainless steel appliances, an island and gray countertops
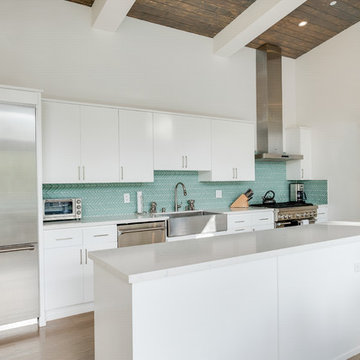
Noel Kleinman
Example of a beach style l-shaped light wood floor and beige floor kitchen design in Los Angeles with a farmhouse sink, flat-panel cabinets, white cabinets, quartz countertops, green backsplash, matchstick tile backsplash, stainless steel appliances and an island
Example of a beach style l-shaped light wood floor and beige floor kitchen design in Los Angeles with a farmhouse sink, flat-panel cabinets, white cabinets, quartz countertops, green backsplash, matchstick tile backsplash, stainless steel appliances and an island
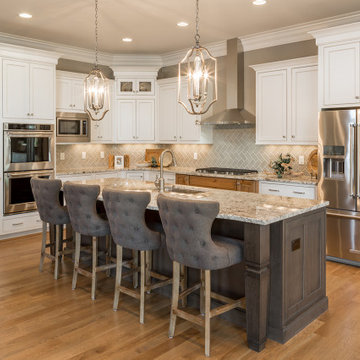
Inspiration for a large transitional l-shaped medium tone wood floor and brown floor kitchen remodel in Cincinnati with an undermount sink, shaker cabinets, white cabinets, green backsplash, porcelain backsplash, stainless steel appliances, an island and gray countertops
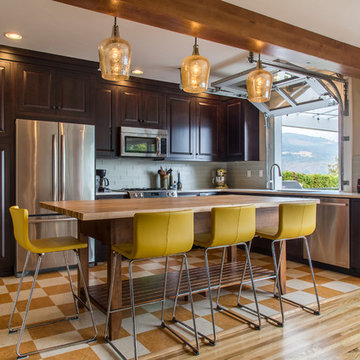
This kitchen is a prime example of beautifully designed functionality. From the spacious maple butcher block island & eating bar to the roll-up pass through window for outdoor entertaining, the space can handle whatever situation the owners throw at it. The Espresso stain on these Medallion cabinets of Cherry wood really anchors the whimsy of the yellow bar stools and the ginger-tone checkerboard Marmoleum floor. Cabinets designed and installed by Allen's Fine Woodworking Cabinetry and Design, Hood River, OR.
Photos by Zach Luellen Photography LLC
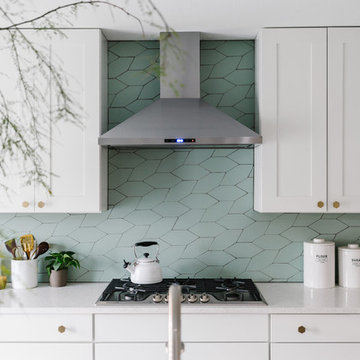
Chase Daniel
Inspiration for a transitional kitchen remodel in San Francisco with green backsplash and ceramic backsplash
Inspiration for a transitional kitchen remodel in San Francisco with green backsplash and ceramic backsplash
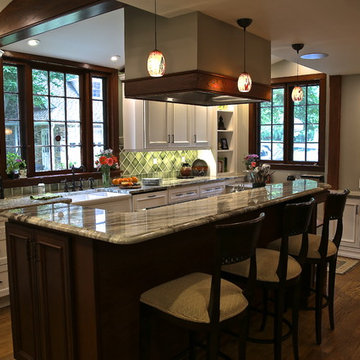
Voted best of Houzz 2014, 2015, 2016 & 2017!
Since 1974, Performance Kitchens & Home has been re-inventing spaces for every room in the home. Specializing in older homes for Kitchens, Bathrooms, Den, Family Rooms and any room in the home that needs creative storage solutions for cabinetry.
We offer color rendering services to help you see what your space will look like, so you can be comfortable with your choices! Our Design team is ready help you see your vision and guide you through the entire process!
Photography by: Juniper Wind Designs LLC

Open concept kitchen created, eliminating upper cabinets, honoring rounded front entry to house. Rounded forms on shelf ends and vintage 70s Pierre Cardin brass stools. Butcher block island top is heavily used for prep surface.
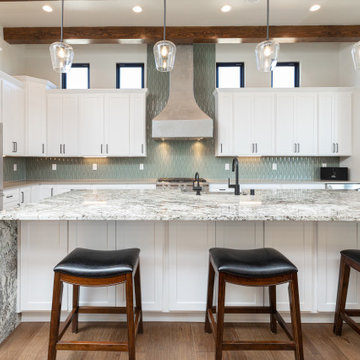
Large southwest l-shaped medium tone wood floor and brown floor eat-in kitchen photo in Albuquerque with a farmhouse sink, shaker cabinets, white cabinets, granite countertops, green backsplash, ceramic backsplash, stainless steel appliances, an island and multicolored countertops

Lovely kitchen remodel featuring inset cabinetry, herringbone patterned tile, Cedar & Moss lighting, and freshened up surfaces throughout. Design: Cohesively Curated. Photos: Carina Skrobecki. Build: Blue Sound Construction, Inc.

Example of a mid-sized trendy u-shaped bamboo floor open concept kitchen design in Austin with a farmhouse sink, flat-panel cabinets, light wood cabinets, quartz countertops, green backsplash, glass tile backsplash, stainless steel appliances and an island
Kitchen with Green Backsplash Ideas
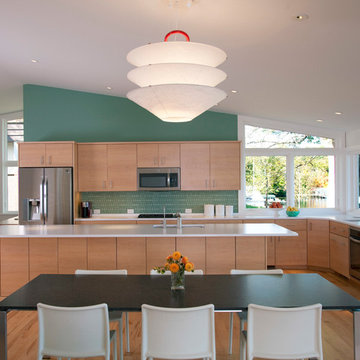
Kitchen - contemporary l-shaped medium tone wood floor and brown floor kitchen idea in Other with light wood cabinets, an island, white countertops, an undermount sink, flat-panel cabinets, green backsplash, mosaic tile backsplash and stainless steel appliances
6





