Kitchen with Green Backsplash Ideas
Refine by:
Budget
Sort by:Popular Today
1021 - 1040 of 29,719 photos
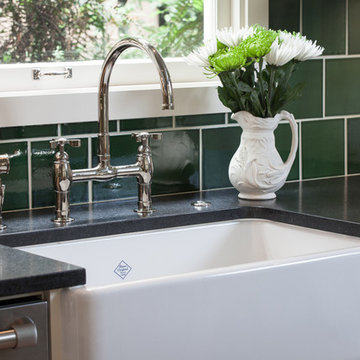
Anna M Campbell
Inspiration for a mid-sized timeless l-shaped light wood floor enclosed kitchen remodel in Portland with a farmhouse sink, beaded inset cabinets, white cabinets, granite countertops, green backsplash, ceramic backsplash, stainless steel appliances and an island
Inspiration for a mid-sized timeless l-shaped light wood floor enclosed kitchen remodel in Portland with a farmhouse sink, beaded inset cabinets, white cabinets, granite countertops, green backsplash, ceramic backsplash, stainless steel appliances and an island
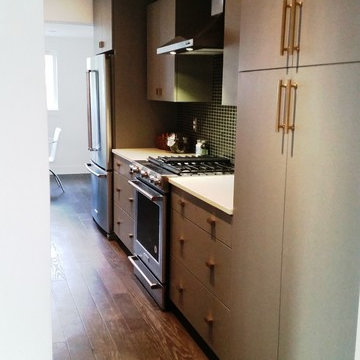
Dovetail Gray conversion varnish finish. Maple slab style doors. Quartz counter tops.
Inspiration for a mid-sized contemporary galley medium tone wood floor and brown floor eat-in kitchen remodel in Salt Lake City with an undermount sink, flat-panel cabinets, gray cabinets, green backsplash, matchstick tile backsplash, stainless steel appliances, a peninsula, white countertops and quartz countertops
Inspiration for a mid-sized contemporary galley medium tone wood floor and brown floor eat-in kitchen remodel in Salt Lake City with an undermount sink, flat-panel cabinets, gray cabinets, green backsplash, matchstick tile backsplash, stainless steel appliances, a peninsula, white countertops and quartz countertops
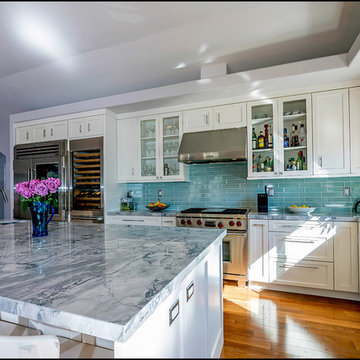
Inspiration for a large timeless l-shaped medium tone wood floor eat-in kitchen remodel in San Francisco with an undermount sink, shaker cabinets, white cabinets, marble countertops, green backsplash, glass tile backsplash, stainless steel appliances and an island
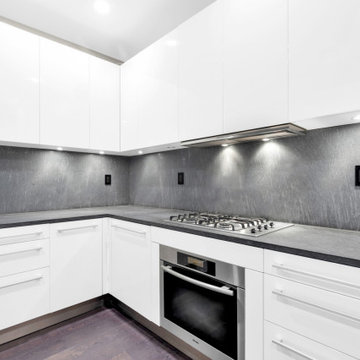
L shape kitchen - White high lacquered, natural marble countertop and backsplash
Large minimalist l-shaped dark wood floor eat-in kitchen photo in New York with an undermount sink, flat-panel cabinets, white cabinets, marble countertops, green backsplash, marble backsplash, paneled appliances, an island and green countertops
Large minimalist l-shaped dark wood floor eat-in kitchen photo in New York with an undermount sink, flat-panel cabinets, white cabinets, marble countertops, green backsplash, marble backsplash, paneled appliances, an island and green countertops
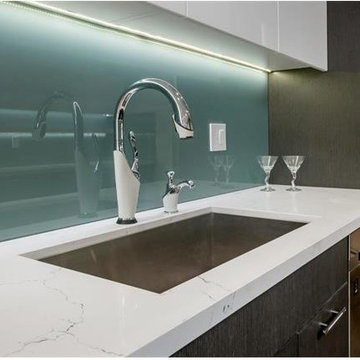
Mid-sized minimalist galley medium tone wood floor and brown floor open concept kitchen photo in San Francisco with an undermount sink, flat-panel cabinets, gray cabinets, quartzite countertops, green backsplash, glass sheet backsplash, stainless steel appliances, no island and white countertops

Eat-in kitchen - mid-sized eclectic u-shaped medium tone wood floor and brown floor eat-in kitchen idea in Philadelphia with a farmhouse sink, shaker cabinets, medium tone wood cabinets, quartzite countertops, green backsplash, glass tile backsplash, white appliances, an island and white countertops
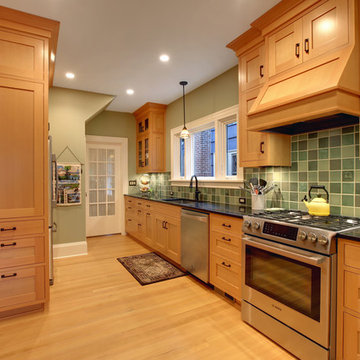
Inspiration for a mid-sized craftsman l-shaped light wood floor open concept kitchen remodel in Portland with an undermount sink, shaker cabinets, light wood cabinets, granite countertops, green backsplash, ceramic backsplash, stainless steel appliances and no island
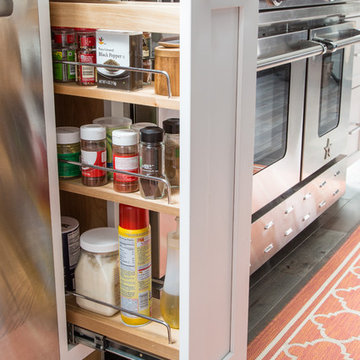
Pull out pantry storage near the range maximizes space and creates an efficient workspace.
Kyle J Caldwell Photography
Eat-in kitchen - large transitional l-shaped porcelain tile eat-in kitchen idea in Boston with a farmhouse sink, white cabinets, stainless steel appliances, an island, shaker cabinets, quartz countertops, green backsplash and glass tile backsplash
Eat-in kitchen - large transitional l-shaped porcelain tile eat-in kitchen idea in Boston with a farmhouse sink, white cabinets, stainless steel appliances, an island, shaker cabinets, quartz countertops, green backsplash and glass tile backsplash
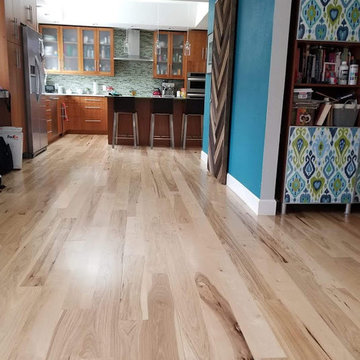
Open concept kitchen - large contemporary galley light wood floor and brown floor open concept kitchen idea in Denver with an undermount sink, glass-front cabinets, medium tone wood cabinets, concrete countertops, green backsplash, glass tile backsplash, stainless steel appliances, an island and green countertops
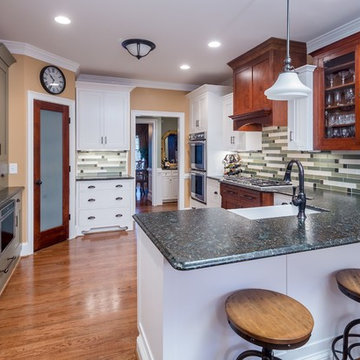
Eat-in kitchen - mid-sized transitional l-shaped medium tone wood floor eat-in kitchen idea in Atlanta with a farmhouse sink, shaker cabinets, white cabinets, quartz countertops, green backsplash, glass tile backsplash, stainless steel appliances and a peninsula
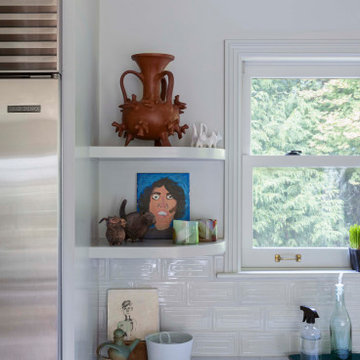
Open concept kitchen created, eliminating upper cabinets, honoring rounded front entry to house. Rounded forms on shelf ends. Tile mimics front door design.
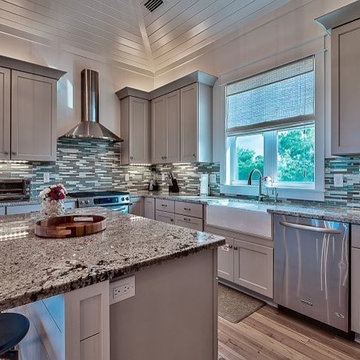
Example of a mid-sized beach style l-shaped light wood floor eat-in kitchen design in Miami with a farmhouse sink, shaker cabinets, gray cabinets, granite countertops, green backsplash, mosaic tile backsplash, stainless steel appliances and an island
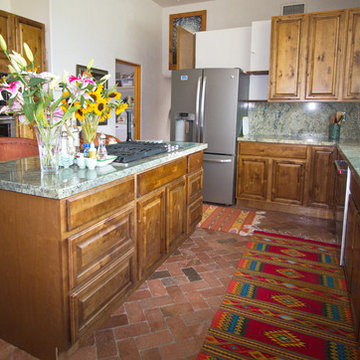
Leave your shoes at the door. Brick floors set in herringbone create a unique interior in this light-filled creek-side residence. Rustic alder cabinetry, green granite and Mexican rugs are relaxed and fun.
Photo by Chalk Hill
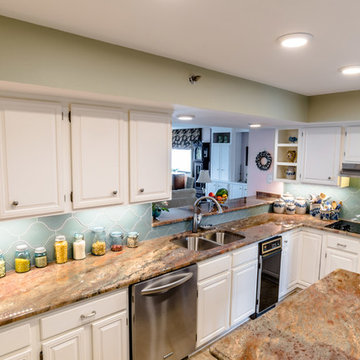
Avera Dsgn
Example of a small transitional u-shaped porcelain tile enclosed kitchen design in Miami with an undermount sink, raised-panel cabinets, white cabinets, granite countertops, green backsplash, glass sheet backsplash, stainless steel appliances and an island
Example of a small transitional u-shaped porcelain tile enclosed kitchen design in Miami with an undermount sink, raised-panel cabinets, white cabinets, granite countertops, green backsplash, glass sheet backsplash, stainless steel appliances and an island
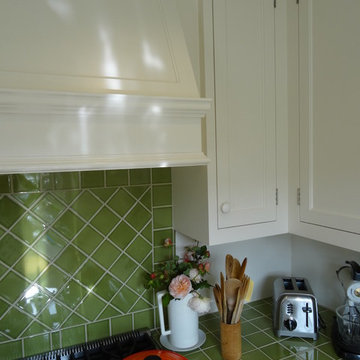
This home was built in 1947 and the client wanted the style of the kitchen to reflect the same vintage. We installed wood floors to match the existing floors throughout the rest of the home. The tile counter tops reflect the era as well as the painted cabinets with shaker doors.
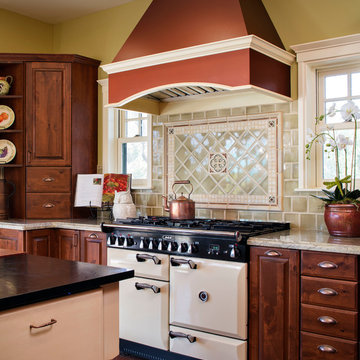
Chipper Hatter Photography
Inspiration for a cottage l-shaped open concept kitchen remodel in Sacramento with raised-panel cabinets, granite countertops, green backsplash, ceramic backsplash, white appliances, an island and a farmhouse sink
Inspiration for a cottage l-shaped open concept kitchen remodel in Sacramento with raised-panel cabinets, granite countertops, green backsplash, ceramic backsplash, white appliances, an island and a farmhouse sink
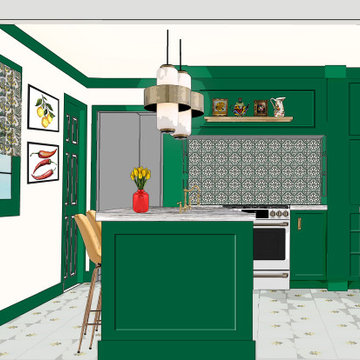
Kitchen pantry - small eclectic cement tile floor and white floor kitchen pantry idea in Other with an undermount sink, flat-panel cabinets, green cabinets, quartzite countertops, green backsplash, ceramic backsplash, white appliances, an island and white countertops
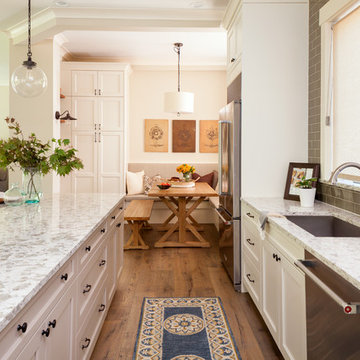
Christian J Anderson Photography
Large cottage l-shaped medium tone wood floor and brown floor open concept kitchen photo in Seattle with an undermount sink, shaker cabinets, white cabinets, green backsplash, subway tile backsplash, stainless steel appliances, an island and quartzite countertops
Large cottage l-shaped medium tone wood floor and brown floor open concept kitchen photo in Seattle with an undermount sink, shaker cabinets, white cabinets, green backsplash, subway tile backsplash, stainless steel appliances, an island and quartzite countertops
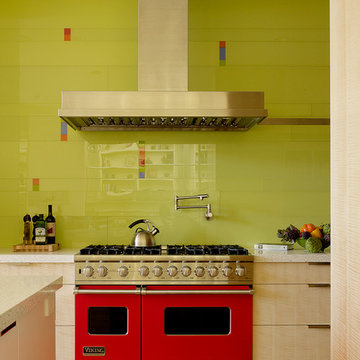
Matthew Millman
Example of a large minimalist galley light wood floor eat-in kitchen design in San Francisco with an undermount sink, flat-panel cabinets, light wood cabinets, terrazzo countertops, green backsplash, ceramic backsplash, stainless steel appliances and an island
Example of a large minimalist galley light wood floor eat-in kitchen design in San Francisco with an undermount sink, flat-panel cabinets, light wood cabinets, terrazzo countertops, green backsplash, ceramic backsplash, stainless steel appliances and an island
Kitchen with Green Backsplash Ideas
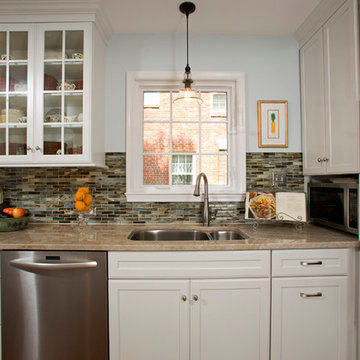
The colors of the Best Tile Tozen Strontium glass tile (Natural Gray) backsplash, the Monte Bello granite countertop, and the Benjamin Moore Wythe walls provide a pleasing, soft contrast to the Maple Wood White Cabinets from Decora. Inside lighting in the glass panel cabinets illuminate a collection of dishes. The existing pine floors were refinished and stained to match the oak floors in the rest of the home.
Photographer Greg Hadley
52





