Kitchen with Green Backsplash Ideas
Refine by:
Budget
Sort by:Popular Today
1081 - 1100 of 29,719 photos

Example of a 1960s u-shaped vinyl floor kitchen design in San Francisco with an undermount sink, flat-panel cabinets, medium tone wood cabinets, quartz countertops, green backsplash, ceramic backsplash, stainless steel appliances and a peninsula
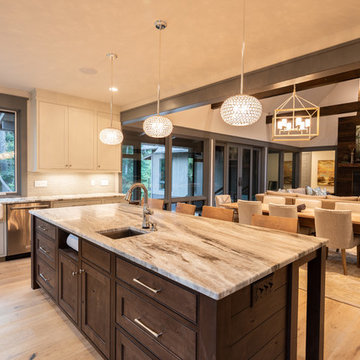
The owner intended to pick out white marble, but when she saw Fantasy Brown, she couldn't resist. The color palette for everything else was chosen to compliment the marble.
Photographer: Dwelling Creative
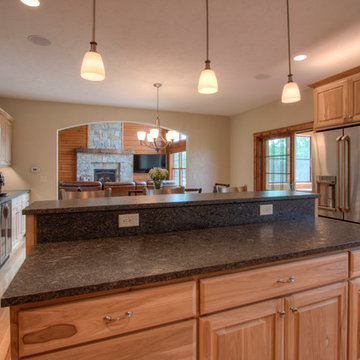
Example of a mountain style medium tone wood floor eat-in kitchen design in Milwaukee with an undermount sink, raised-panel cabinets, medium tone wood cabinets, granite countertops, green backsplash, glass tile backsplash, stainless steel appliances and an island
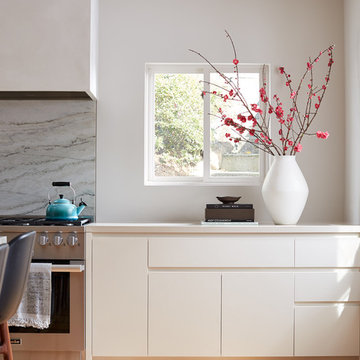
Mill Valley Scandinavian, modern, open kitchen with skylight, simple cabinets, stone backsplash, Danish furniture, open shelves
Photographer: John Merkl

Example of a large transitional u-shaped medium tone wood floor and brown floor eat-in kitchen design in Chicago with a drop-in sink, shaker cabinets, white cabinets, quartzite countertops, green backsplash, porcelain backsplash, stainless steel appliances, an island and gray countertops
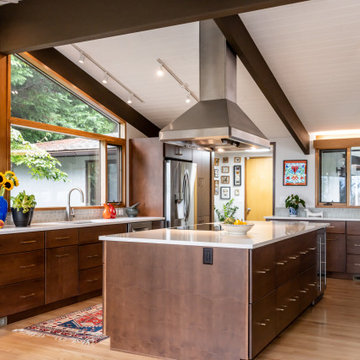
Because the kitchen was surrounded by windows, we needed to provide optimal storage solutions. We used large lower drawers for ease of use and to keep the design streamlined. A back pantry and laundry room were redesigned to provide ample backup.
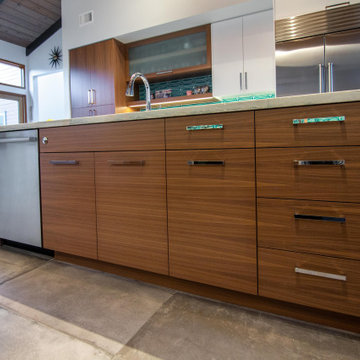
Custom kitchen cabinets
Large 1960s galley gray floor and shiplap ceiling kitchen photo in San Diego with an undermount sink, flat-panel cabinets, green backsplash, stainless steel appliances, an island and beige countertops
Large 1960s galley gray floor and shiplap ceiling kitchen photo in San Diego with an undermount sink, flat-panel cabinets, green backsplash, stainless steel appliances, an island and beige countertops
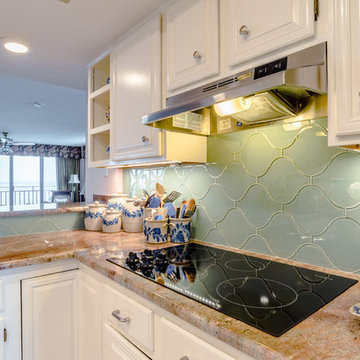
Avera Dsgn
Small transitional u-shaped porcelain tile enclosed kitchen photo in Miami with an undermount sink, raised-panel cabinets, white cabinets, granite countertops, green backsplash, glass sheet backsplash, stainless steel appliances and an island
Small transitional u-shaped porcelain tile enclosed kitchen photo in Miami with an undermount sink, raised-panel cabinets, white cabinets, granite countertops, green backsplash, glass sheet backsplash, stainless steel appliances and an island
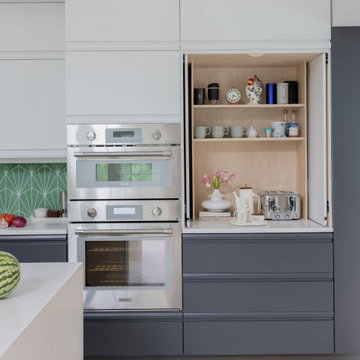
Inspiration for a huge scandinavian ceramic tile, white floor and vaulted ceiling kitchen remodel in Boston with an undermount sink, quartz countertops, green backsplash, cement tile backsplash, stainless steel appliances and an island
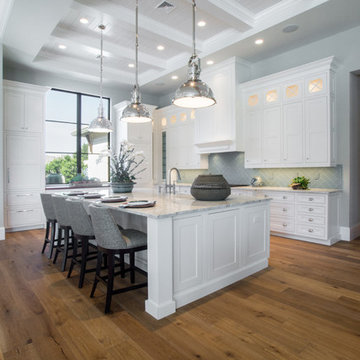
Kitchen Designer: Clay Cox; Photos: Frank Berna Photography
Example of a large transitional l-shaped eat-in kitchen design in Miami with shaker cabinets, white cabinets, granite countertops, green backsplash and an island
Example of a large transitional l-shaped eat-in kitchen design in Miami with shaker cabinets, white cabinets, granite countertops, green backsplash and an island
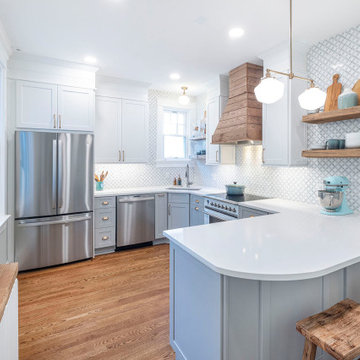
Modern farmhouse kitchen project in Alexandria, VA.
Two tone cabinets with rustic wood hood cover and reclaimed wood floating shelves. Marble mosaic backsplash with flower pattern and midcentury modern lights fixtures in antique brass.
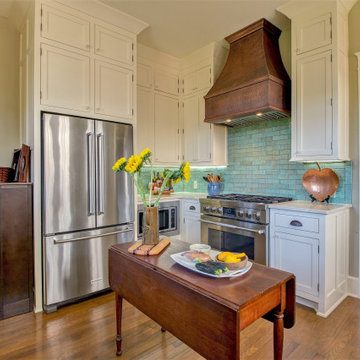
New kitchen in a 1910 house
Inspiration for a mid-sized craftsman medium tone wood floor and brown floor eat-in kitchen remodel in Little Rock with a farmhouse sink, shaker cabinets, white cabinets, marble countertops, green backsplash, terra-cotta backsplash, stainless steel appliances, no island and beige countertops
Inspiration for a mid-sized craftsman medium tone wood floor and brown floor eat-in kitchen remodel in Little Rock with a farmhouse sink, shaker cabinets, white cabinets, marble countertops, green backsplash, terra-cotta backsplash, stainless steel appliances, no island and beige countertops

The wide cook top counter also doubles as a buffet line. The custom environmentally friendly bamboo cabinets have pull out shelves for ease of use.
{Photo Credit: Andy Mattheson}
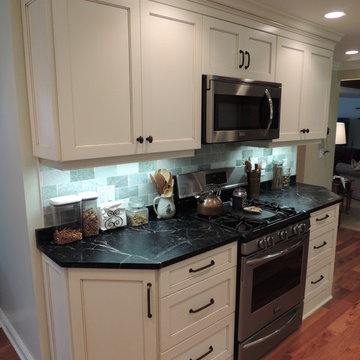
A complete kitchen remodel featuring a new kitchen layout, updated appliances, new flooring, as well as custom cabinetry and countertops all done by our company Beahm & Son Ltd.

Bret Gum for Cottages and Bungalows
Large transitional ceramic tile kitchen photo in Los Angeles with recessed-panel cabinets, blue cabinets, quartz countertops, green backsplash, glass tile backsplash, white appliances and an island
Large transitional ceramic tile kitchen photo in Los Angeles with recessed-panel cabinets, blue cabinets, quartz countertops, green backsplash, glass tile backsplash, white appliances and an island
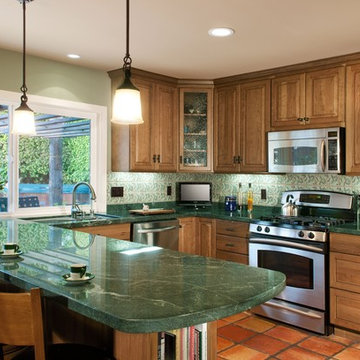
Dura Supreme Cabinetry
Inspiration for a mid-sized transitional u-shaped terra-cotta tile open concept kitchen remodel in Santa Barbara with a double-bowl sink, medium tone wood cabinets, granite countertops, green backsplash, ceramic backsplash, stainless steel appliances and no island
Inspiration for a mid-sized transitional u-shaped terra-cotta tile open concept kitchen remodel in Santa Barbara with a double-bowl sink, medium tone wood cabinets, granite countertops, green backsplash, ceramic backsplash, stainless steel appliances and no island
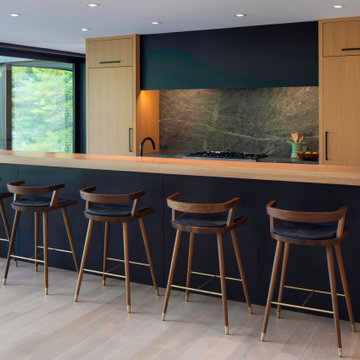
Rift-sawn white oak cabinetry, a custom black metal hood, stone backsplash, and an island seating five. Symmetry and simplicity create a stunning modern kitchen.

Tired of the original, segmented floor plan of their midcentury home, this young family was ready to make a big change. Inspired by their beloved collection of Heath Ceramics tableware and needing an open space for the family to gather to do homework, make bread, and enjoy Friday Pizza Night…a new kitchen was born.
Interior Architecture.
Removal of one wall that provided a major obstruction, but no structure, resulted in connection between the family room, dining room, and kitchen. The new open plan allowed for a large island with seating and better flow in and out of the kitchen and garage.
Interior Design.
Vertically stacked, handmade tiles from Heath Ceramics in Ogawa Green wrap the perimeter backsplash with a nod to midcentury design. A row of white oak slab doors conceal a hidden exhaust hood while offering a sleek modern vibe. Shelves float just below to display beloved tableware, cookbooks, and cherished souvenirs.
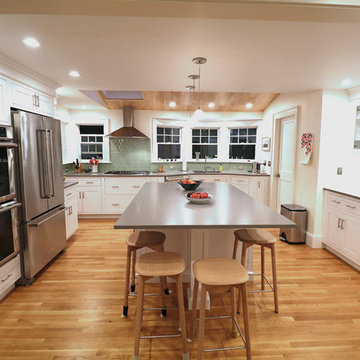
A cozy flush inset kitchen in Concord MA painted artic white and quartz countertops
Inspiration for a large transitional light wood floor and beige floor eat-in kitchen remodel in Boston with an undermount sink, recessed-panel cabinets, white cabinets, quartz countertops, green backsplash, glass tile backsplash, stainless steel appliances, an island and gray countertops
Inspiration for a large transitional light wood floor and beige floor eat-in kitchen remodel in Boston with an undermount sink, recessed-panel cabinets, white cabinets, quartz countertops, green backsplash, glass tile backsplash, stainless steel appliances, an island and gray countertops
Kitchen with Green Backsplash Ideas
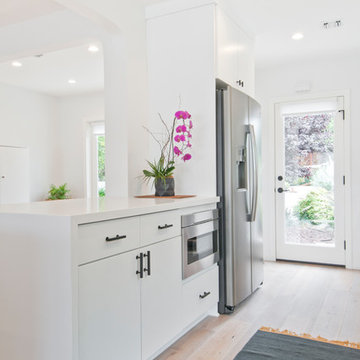
Avesha Michael
Inspiration for a mid-sized mid-century modern galley light wood floor and beige floor open concept kitchen remodel in Los Angeles with an undermount sink, flat-panel cabinets, white cabinets, quartz countertops, green backsplash, cement tile backsplash, stainless steel appliances and an island
Inspiration for a mid-sized mid-century modern galley light wood floor and beige floor open concept kitchen remodel in Los Angeles with an undermount sink, flat-panel cabinets, white cabinets, quartz countertops, green backsplash, cement tile backsplash, stainless steel appliances and an island
55





