Kitchen with Green Cabinets and an Island Ideas
Refine by:
Budget
Sort by:Popular Today
161 - 180 of 13,610 photos
Item 1 of 4
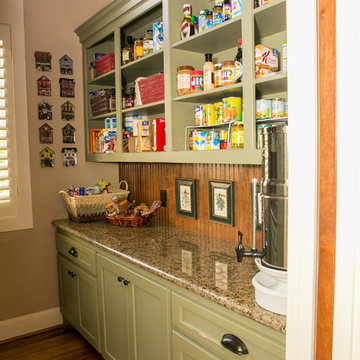
Large Pantry with open shelving and cabinets for plenty of storage and prep area!
Example of an arts and crafts medium tone wood floor kitchen pantry design in Houston with flat-panel cabinets, green cabinets, granite countertops, stainless steel appliances and an island
Example of an arts and crafts medium tone wood floor kitchen pantry design in Houston with flat-panel cabinets, green cabinets, granite countertops, stainless steel appliances and an island

Inspiration for a mid-sized timeless u-shaped medium tone wood floor and brown floor eat-in kitchen remodel in Chicago with a drop-in sink, shaker cabinets, green cabinets, quartz countertops, white backsplash, ceramic backsplash, black appliances, an island and white countertops
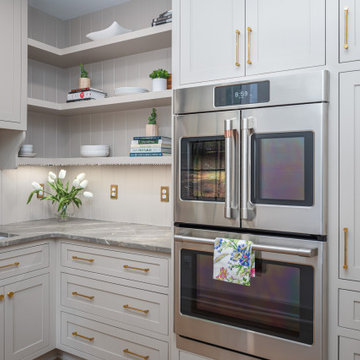
Large elegant galley medium tone wood floor, brown floor and exposed beam open concept kitchen photo in Raleigh with a farmhouse sink, shaker cabinets, green cabinets, quartzite countertops, green backsplash, cement tile backsplash, stainless steel appliances, an island and white countertops
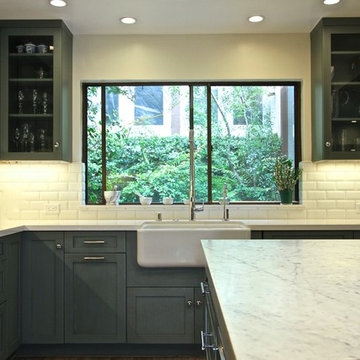
Brookhaven I Bridgeport Recessed Solid wood Inset Maple, Vintage Cadet Blue
Quartz counter tops on the peramiter and honed Carrera on the island, porcelain floors.
Photo: Jeff Schlicht
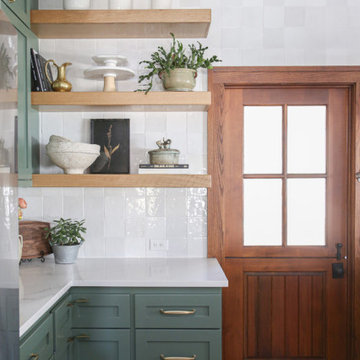
Open concept kitchen - small traditional u-shaped medium tone wood floor and brown floor open concept kitchen idea in Oklahoma City with a farmhouse sink, shaker cabinets, green cabinets, quartz countertops, white backsplash, porcelain backsplash, stainless steel appliances, an island and white countertops
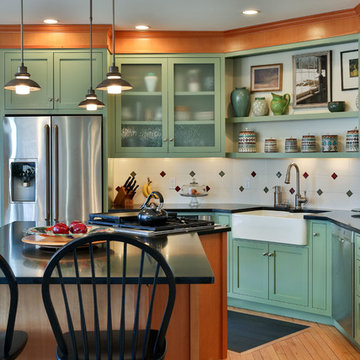
Custom built kitchen with painted wood cabinets, some featuring glass panels. Granite countertops and farmhouse sink with a slate pad on the floor to keep the high traffic floor area next to the stove and sink from damage. Island houses wine fridge and other custom built-ins.
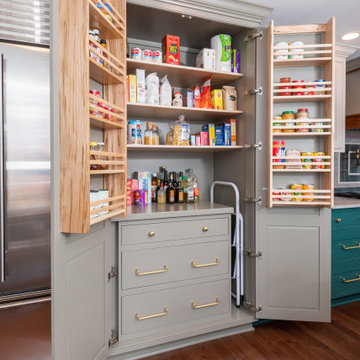
Touch Down Station at end of refrigerator. Includes space for message board, mail sorters and charging station
Kitchen pantry - large transitional l-shaped light wood floor and brown floor kitchen pantry idea in Other with a farmhouse sink, beaded inset cabinets, green cabinets, quartz countertops, beige backsplash, subway tile backsplash, stainless steel appliances, an island and gray countertops
Kitchen pantry - large transitional l-shaped light wood floor and brown floor kitchen pantry idea in Other with a farmhouse sink, beaded inset cabinets, green cabinets, quartz countertops, beige backsplash, subway tile backsplash, stainless steel appliances, an island and gray countertops
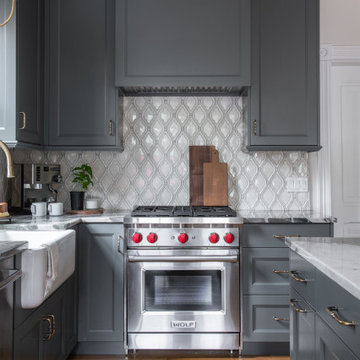
Victorian Remodel in Salt Lake City. Professional Appliances. Custom Cabinetry, Made to order hand painted backsplash with quartzite counter tops.
Example of a mid-sized transitional l-shaped medium tone wood floor and multicolored floor eat-in kitchen design in Salt Lake City with a farmhouse sink, recessed-panel cabinets, green cabinets, quartzite countertops, beige backsplash, porcelain backsplash, stainless steel appliances, an island and multicolored countertops
Example of a mid-sized transitional l-shaped medium tone wood floor and multicolored floor eat-in kitchen design in Salt Lake City with a farmhouse sink, recessed-panel cabinets, green cabinets, quartzite countertops, beige backsplash, porcelain backsplash, stainless steel appliances, an island and multicolored countertops
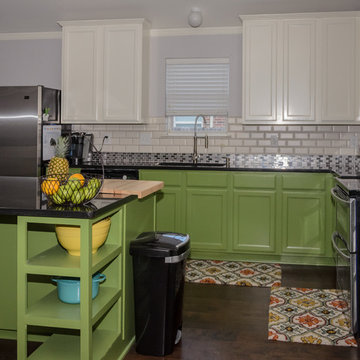
Brett Smith dba B. Smith Photography
Example of a large classic l-shaped dark wood floor open concept kitchen design in Dallas with an undermount sink, recessed-panel cabinets, green cabinets, granite countertops, metallic backsplash, stainless steel appliances and an island
Example of a large classic l-shaped dark wood floor open concept kitchen design in Dallas with an undermount sink, recessed-panel cabinets, green cabinets, granite countertops, metallic backsplash, stainless steel appliances and an island
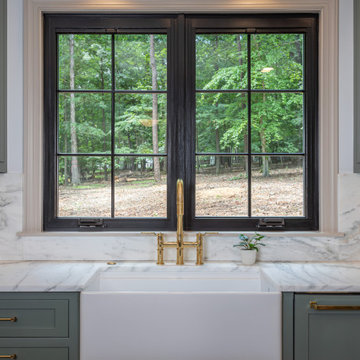
Open concept kitchen - large traditional galley medium tone wood floor, brown floor and exposed beam open concept kitchen idea in Raleigh with a farmhouse sink, shaker cabinets, green cabinets, quartzite countertops, white backsplash, quartz backsplash, stainless steel appliances, an island and white countertops
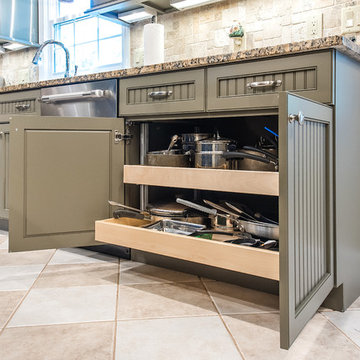
Kate & Keith Photography
Example of an arts and crafts l-shaped kitchen design in Boston with an undermount sink, recessed-panel cabinets, green cabinets, granite countertops, beige backsplash, stainless steel appliances and an island
Example of an arts and crafts l-shaped kitchen design in Boston with an undermount sink, recessed-panel cabinets, green cabinets, granite countertops, beige backsplash, stainless steel appliances and an island

custom drawer in this RI Kitchen & Bath remodel.
Large farmhouse u-shaped medium tone wood floor eat-in kitchen photo in Providence with a farmhouse sink, shaker cabinets, green cabinets, granite countertops, yellow backsplash, ceramic backsplash, stainless steel appliances and an island
Large farmhouse u-shaped medium tone wood floor eat-in kitchen photo in Providence with a farmhouse sink, shaker cabinets, green cabinets, granite countertops, yellow backsplash, ceramic backsplash, stainless steel appliances and an island
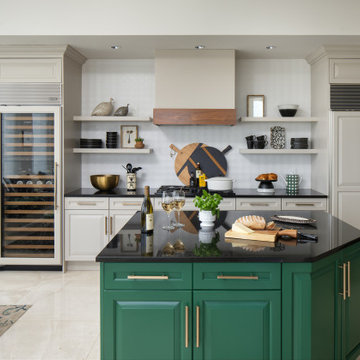
Our St. Pete studio designed this stunning pied-à-terre for a couple looking for a luxurious retreat in the city. Our studio went all out with colors, textures, and materials that evoke five-star luxury and comfort in keeping with their request for a resort-like home with modern amenities. In the vestibule that the elevator opens to, we used a stylish black and beige palm leaf patterned wallpaper that evokes the joys of Gulf Coast living. In the adjoining foyer, we used stylish wainscoting to create depth and personality to the space, continuing the millwork into the dining area.
We added bold emerald green velvet chairs in the dining room, giving them a charming appeal. A stunning chandelier creates a sharp focal point, and an artistic fawn sculpture makes for a great conversation starter around the dining table. We ensured that the elegant green tone continued into the stunning kitchen and cozy breakfast nook through the beautiful kitchen island and furnishings. In the powder room, too, we went with a stylish black and white wallpaper and green vanity, which adds elegance and luxe to the space. In the bedrooms, we used a calm, neutral tone with soft furnishings and light colors that induce relaxation and rest.
---
Pamela Harvey Interiors offers interior design services in St. Petersburg and Tampa, and throughout Florida's Suncoast area, from Tarpon Springs to Naples, including Bradenton, Lakewood Ranch, and Sarasota.
For more about Pamela Harvey Interiors, see here: https://www.pamelaharveyinteriors.com/
To learn more about this project, see here:
https://www.pamelaharveyinteriors.com/portfolio-galleries/chic-modern-sarasota-condo
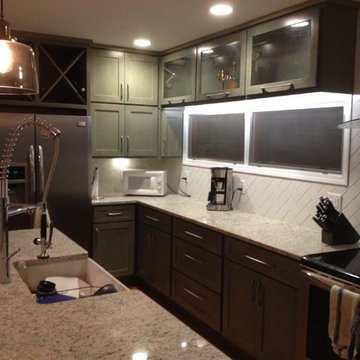
Inspiration for a mid-sized cottage u-shaped dark wood floor and brown floor enclosed kitchen remodel in Atlanta with a farmhouse sink, shaker cabinets, green cabinets, granite countertops, beige backsplash, ceramic backsplash, stainless steel appliances and an island
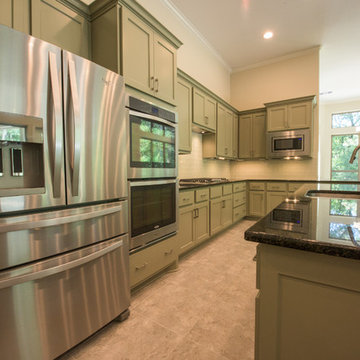
Example of a mid-sized classic galley porcelain tile open concept kitchen design in Houston with an undermount sink, shaker cabinets, green cabinets, granite countertops, white backsplash, subway tile backsplash, stainless steel appliances and an island
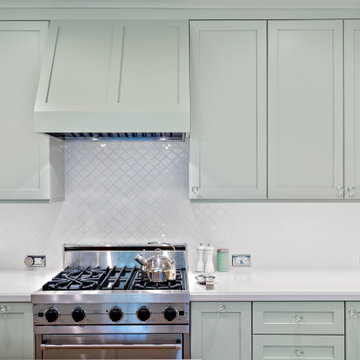
Example of a mid-sized classic medium tone wood floor and brown floor eat-in kitchen design in San Francisco with an undermount sink, shaker cabinets, green cabinets, quartz countertops, white backsplash, ceramic backsplash, stainless steel appliances, an island and white countertops

Custom Family lodge with full bar, dual sinks, concrete countertops, wood floors.
Huge urban u-shaped light wood floor and beige floor open concept kitchen photo in Dallas with a farmhouse sink, green cabinets, concrete countertops, white backsplash, brick backsplash, stainless steel appliances, an island and shaker cabinets
Huge urban u-shaped light wood floor and beige floor open concept kitchen photo in Dallas with a farmhouse sink, green cabinets, concrete countertops, white backsplash, brick backsplash, stainless steel appliances, an island and shaker cabinets

Our renovation of a 1930's bungalow focused on opening up the kitchen/dining/living areas to improve flow and connectivity between the spaces. The rustic reclaimed beams help delineate the spaces visually and add texture and warmth. The original white oak floors were refinished with a custom stain to evoke the wood’s natural raw state. We brought color into the space with the ‘blue spruce’ base cabinets and a custom reclaimed island top. The Calacatta gold quartz countertops, hexagon backsplash, and white upper cabinets keep the space feeling light and bright.
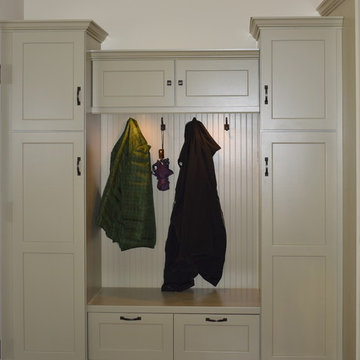
Wellborn Forest cabinet in the Monterey door style, finished in Benjamin Moore 1516 Moonshadow and 1510 Dried Basil. Old Mill building in Central Falls RI converted to condos. Nadia Mahfuz Interiors was the Interior Designer.
Kitchen with Green Cabinets and an Island Ideas
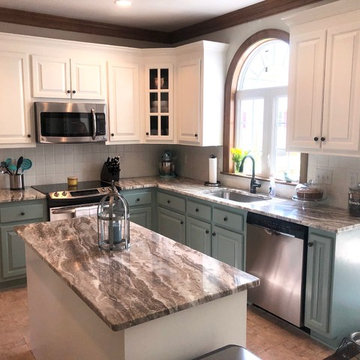
Mid-sized country l-shaped brown floor eat-in kitchen photo in Richmond with an undermount sink, raised-panel cabinets, green cabinets, granite countertops, white backsplash, subway tile backsplash, stainless steel appliances, an island and brown countertops
9





