Kitchen with Light Wood Cabinets and Subway Tile Backsplash Ideas
Refine by:
Budget
Sort by:Popular Today
21 - 40 of 3,797 photos

Aaron Ziltener/Neil Kelly Company
Example of a mid-sized minimalist l-shaped cork floor kitchen pantry design in Portland with an undermount sink, recessed-panel cabinets, light wood cabinets, multicolored backsplash, subway tile backsplash, stainless steel appliances and an island
Example of a mid-sized minimalist l-shaped cork floor kitchen pantry design in Portland with an undermount sink, recessed-panel cabinets, light wood cabinets, multicolored backsplash, subway tile backsplash, stainless steel appliances and an island
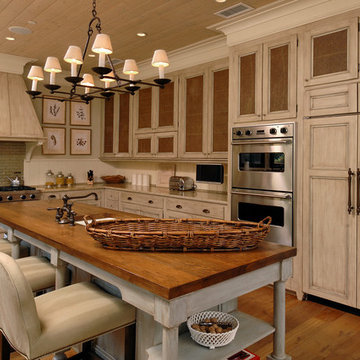
Anice Hoachlander, Judy Davis; HDPhoto
Inspiration for a timeless medium tone wood floor kitchen remodel in DC Metro with recessed-panel cabinets, stainless steel appliances, an island, an undermount sink, light wood cabinets, green backsplash and subway tile backsplash
Inspiration for a timeless medium tone wood floor kitchen remodel in DC Metro with recessed-panel cabinets, stainless steel appliances, an island, an undermount sink, light wood cabinets, green backsplash and subway tile backsplash
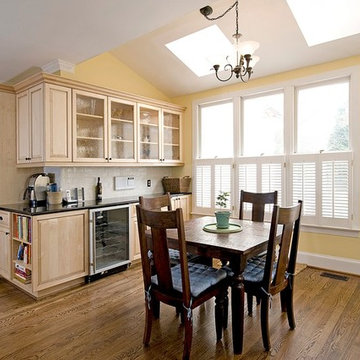
Kitchen - traditional kitchen idea in Raleigh with raised-panel cabinets, light wood cabinets, white backsplash, subway tile backsplash and stainless steel appliances
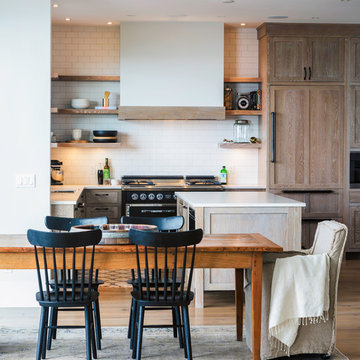
Example of a beach style l-shaped light wood floor eat-in kitchen design in Other with open cabinets, light wood cabinets, white backsplash, subway tile backsplash, black appliances and an island
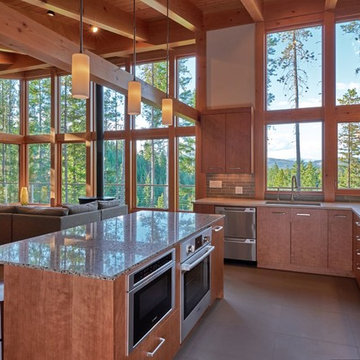
Inspiration for a large contemporary u-shaped ceramic tile eat-in kitchen remodel in Orange County with a drop-in sink, flat-panel cabinets, light wood cabinets, granite countertops, gray backsplash, subway tile backsplash, stainless steel appliances and an island
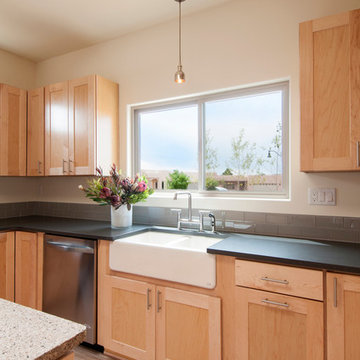
Inspiration for a mid-sized contemporary u-shaped porcelain tile eat-in kitchen remodel in Albuquerque with a farmhouse sink, shaker cabinets, light wood cabinets, quartz countertops, gray backsplash, subway tile backsplash, stainless steel appliances and an island
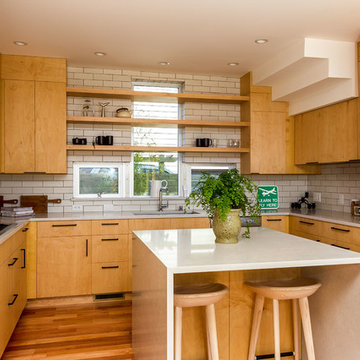
Example of a mid-sized trendy u-shaped light wood floor and brown floor eat-in kitchen design in Seattle with flat-panel cabinets, light wood cabinets, quartz countertops, gray backsplash, subway tile backsplash, stainless steel appliances and an island
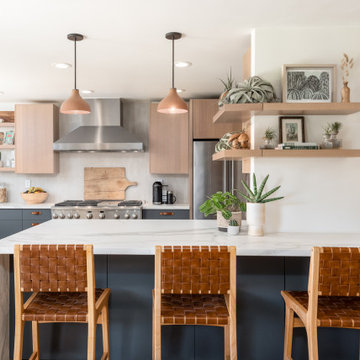
Trendy u-shaped light wood floor kitchen photo in San Francisco with flat-panel cabinets, light wood cabinets, quartz countertops, white backsplash, subway tile backsplash, an island and white countertops
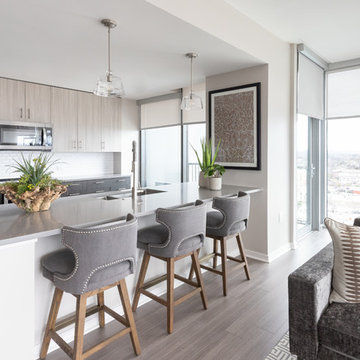
Photo: Kristen Mayfield
Trendy galley brown floor open concept kitchen photo in Other with a double-bowl sink, flat-panel cabinets, light wood cabinets, white backsplash, subway tile backsplash, stainless steel appliances, a peninsula and gray countertops
Trendy galley brown floor open concept kitchen photo in Other with a double-bowl sink, flat-panel cabinets, light wood cabinets, white backsplash, subway tile backsplash, stainless steel appliances, a peninsula and gray countertops
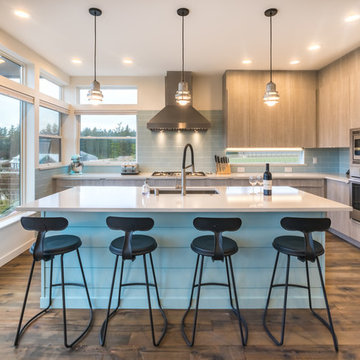
Example of a mid-sized trendy u-shaped dark wood floor and brown floor kitchen design in Seattle with an undermount sink, flat-panel cabinets, an island, light wood cabinets, blue backsplash, subway tile backsplash and stainless steel appliances
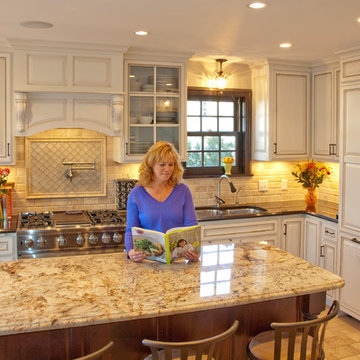
Originally this kitchen was open and inviting (see before pix). An earlier renovation added walls and created nooks but made the space very chopped up. It had a separate pantry, a breakfast nook, and a kitchen area with all the amenities crammed into a 10-by-10- foot space.
Bridgewater did everything possible to make the existing footprint of the kitchen seem bigger and improve traffic flow, while respecting the original Tudor design and materials. The remodeling design moved plumbing, removed part of a wall to create a pass-through to the main hallway, added an island, and enlarged an archway. The remodeler tapped into his creativity to duplicate the look and feel of existing products and finishes that would have been used in the late 1920s.
The new kitchen created a warm inviting environment for entertaining guests and family while respecting the home’s contemporary architecture. There’s even a faucet dedicated to preparing pasta located where it makes the most sense: At the stove.
This project was featured in MplsStPaul Magazine in October, 2011. Download the article at bridgewater-construction.com.
photos by on-demandproductions
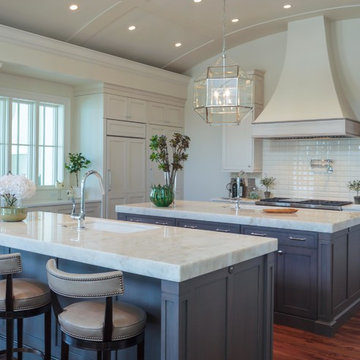
Lori Hamilton
Eat-in kitchen - large transitional u-shaped medium tone wood floor eat-in kitchen idea in Miami with an undermount sink, recessed-panel cabinets, light wood cabinets, granite countertops, white backsplash, subway tile backsplash, stainless steel appliances and two islands
Eat-in kitchen - large transitional u-shaped medium tone wood floor eat-in kitchen idea in Miami with an undermount sink, recessed-panel cabinets, light wood cabinets, granite countertops, white backsplash, subway tile backsplash, stainless steel appliances and two islands
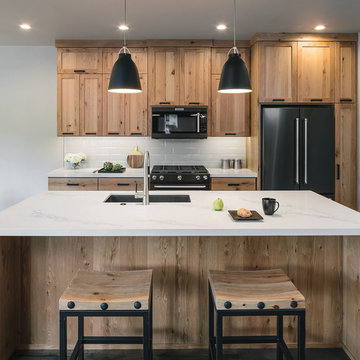
Example of a transitional dark wood floor kitchen design in Other with an undermount sink, shaker cabinets, light wood cabinets, white backsplash, subway tile backsplash, stainless steel appliances, an island and white countertops
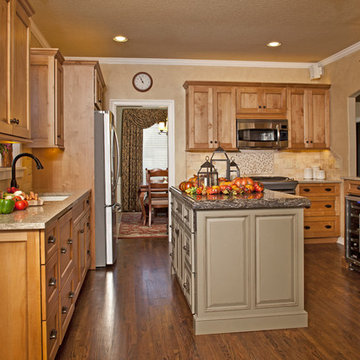
Inspiration for a mid-sized timeless l-shaped dark wood floor eat-in kitchen remodel in Other with an undermount sink, recessed-panel cabinets, light wood cabinets, quartz countertops, beige backsplash, subway tile backsplash, stainless steel appliances and an island

In-Law Unit Kitchen
Inspiration for a small contemporary single-wall cork floor and brown floor open concept kitchen remodel in San Francisco with a single-bowl sink, glass-front cabinets, light wood cabinets, granite countertops, white backsplash, stainless steel appliances, no island and subway tile backsplash
Inspiration for a small contemporary single-wall cork floor and brown floor open concept kitchen remodel in San Francisco with a single-bowl sink, glass-front cabinets, light wood cabinets, granite countertops, white backsplash, stainless steel appliances, no island and subway tile backsplash
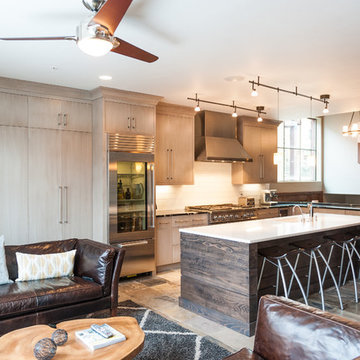
Example of a large minimalist l-shaped brown floor open concept kitchen design in Salt Lake City with an undermount sink, flat-panel cabinets, light wood cabinets, granite countertops, white backsplash, subway tile backsplash, stainless steel appliances and an island
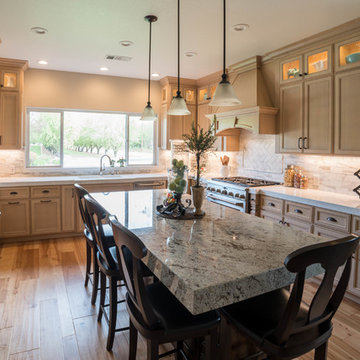
Shaz Khan
Inspiration for a large timeless l-shaped medium tone wood floor enclosed kitchen remodel in Sacramento with an undermount sink, beaded inset cabinets, light wood cabinets, granite countertops, white backsplash, subway tile backsplash, stainless steel appliances and an island
Inspiration for a large timeless l-shaped medium tone wood floor enclosed kitchen remodel in Sacramento with an undermount sink, beaded inset cabinets, light wood cabinets, granite countertops, white backsplash, subway tile backsplash, stainless steel appliances and an island
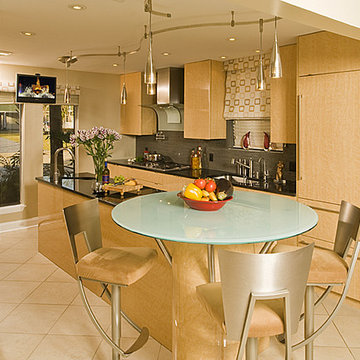
Mid-sized trendy u-shaped ceramic tile eat-in kitchen photo in New Orleans with an undermount sink, flat-panel cabinets, light wood cabinets, granite countertops, gray backsplash, subway tile backsplash, paneled appliances and an island
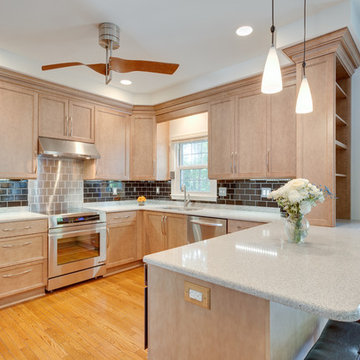
Designed by Blair Jones of Reico Kitchen & Bath in Woodbridge, VA, this transitional kitchen remodel features Ultracraft cabinets in the Daytona door style in a Maple Sand finsh with Brown Satin Glaze and Cambria New Castle kitchen countertops.
Photos courtesy of BTW Images LLC / www.btwimages.com.
Kitchen with Light Wood Cabinets and Subway Tile Backsplash Ideas
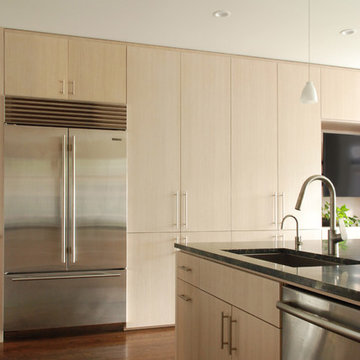
A new custom kitchen in Lincoln Park
Example of a mid-sized trendy l-shaped dark wood floor and brown floor kitchen design in Chicago with an undermount sink, flat-panel cabinets, light wood cabinets, quartzite countertops, white backsplash, subway tile backsplash, stainless steel appliances, an island and green countertops
Example of a mid-sized trendy l-shaped dark wood floor and brown floor kitchen design in Chicago with an undermount sink, flat-panel cabinets, light wood cabinets, quartzite countertops, white backsplash, subway tile backsplash, stainless steel appliances, an island and green countertops
2





