Kitchen with Light Wood Cabinets and Subway Tile Backsplash Ideas
Refine by:
Budget
Sort by:Popular Today
101 - 120 of 3,797 photos
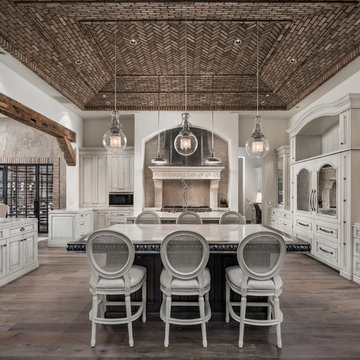
We love this kitchen's brick ceiling, the double kitchen islands, marble countertops, exposed beams, and wood flooring.
Enclosed kitchen - huge rustic u-shaped dark wood floor and brown floor enclosed kitchen idea in Phoenix with a farmhouse sink, raised-panel cabinets, light wood cabinets, marble countertops, multicolored backsplash, subway tile backsplash, stainless steel appliances, two islands and multicolored countertops
Enclosed kitchen - huge rustic u-shaped dark wood floor and brown floor enclosed kitchen idea in Phoenix with a farmhouse sink, raised-panel cabinets, light wood cabinets, marble countertops, multicolored backsplash, subway tile backsplash, stainless steel appliances, two islands and multicolored countertops
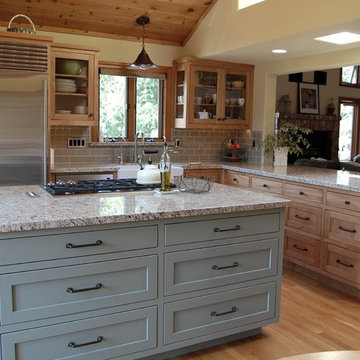
Mid-sized country l-shaped light wood floor eat-in kitchen photo in Los Angeles with a farmhouse sink, shaker cabinets, light wood cabinets, granite countertops, gray backsplash, subway tile backsplash, stainless steel appliances and an island
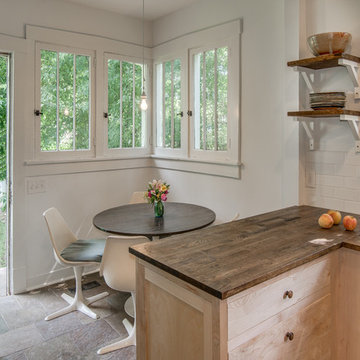
An emphasis on natural materials in a historic bungalow situates this kitchen firmly in a Craftsman tradition, while modern details keep it open and functional for an active family.
Fully inset Shaker-style cabinetry with hand-carved furniture-style toe kicks gives a sense of serenity and timelessness. White subway tile by Allen + Roth is dressed up by a marble chevron detail by the same designers. The custom cabinetry features a broom closet, recycling bins, a baking station, and open platter storage.
Garrett Buell
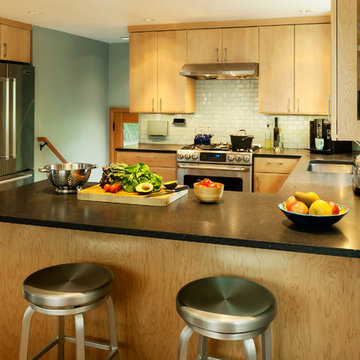
The remodel removed a wall that previously separated the kitchen from the dining room, creating a space that is very open and light. It also created the opportunity for a peninsula and bar seating.
Photo Credit: KSA - Aaron Dorn
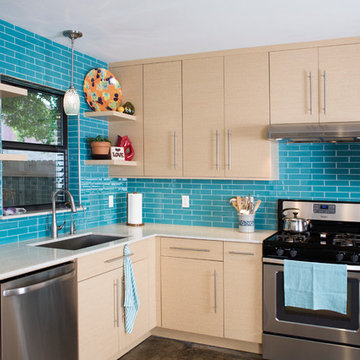
Executive Cabinets
Caesarstone Countertops
Kohler Vault Sink
Amerock Bar Pulls
Example of a mid-sized trendy l-shaped concrete floor kitchen pantry design in Dallas with an undermount sink, flat-panel cabinets, light wood cabinets, quartz countertops, blue backsplash, subway tile backsplash, stainless steel appliances and no island
Example of a mid-sized trendy l-shaped concrete floor kitchen pantry design in Dallas with an undermount sink, flat-panel cabinets, light wood cabinets, quartz countertops, blue backsplash, subway tile backsplash, stainless steel appliances and no island
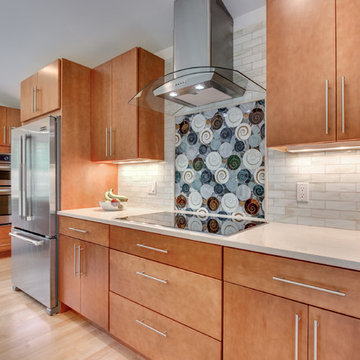
Inspiration for a large contemporary l-shaped light wood floor and beige floor eat-in kitchen remodel in Boston with an undermount sink, flat-panel cabinets, light wood cabinets, white backsplash, subway tile backsplash, stainless steel appliances, an island and quartz countertops
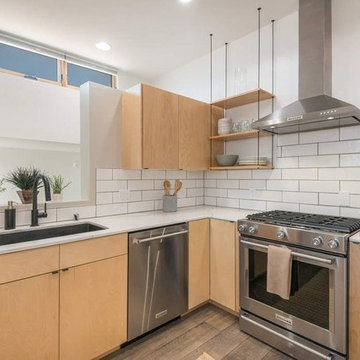
a freshening of the Kitchen and two bathrooms on a project originally designed and built by Gabe Brown, of Praxis, here in Santa Fe. The clients have fantastic taste and were a real pleasure to work with. Between myself and Edie Keeler a local interior designer, we came up with designs that better utilized both the kitchen and bathroom spaces. cabinets in the kitchen were supplied by Cab Parts, out of Colorado Springs, Colorado. I would highly recommend them!

A colorful small kitchen
Example of a small classic linoleum floor open concept kitchen design in San Francisco with colored appliances, shaker cabinets, light wood cabinets, quartz countertops, subway tile backsplash, blue backsplash, no island and blue countertops
Example of a small classic linoleum floor open concept kitchen design in San Francisco with colored appliances, shaker cabinets, light wood cabinets, quartz countertops, subway tile backsplash, blue backsplash, no island and blue countertops
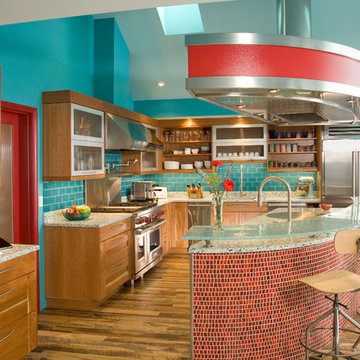
This project began with the request to update the existing kitchen of this eclectic waterfront home on Puget Sound. The remodel entailed relocating the kitchen from the front of the house where it was limiting the window space to the back of the house overlooking the family room and dining room. We opened up the kitchen with sliding window walls to create a natural connection to the exterior.
The bold colors were the owner’s vision, and they wanted the space to be fun and inviting. From the reclaimed barn wood floors to the recycled glass countertops to the Teppanyaki grill on the island and the custom stainless steel cloud hood suspended from the barrel vault ceiling, virtually everything was centered on entertaining.
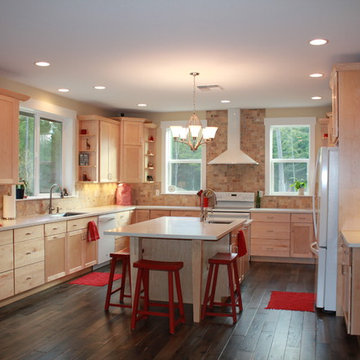
Manufacture - Kemper
Door Style - Whitman-Maple-Natural
Designer - Debbie Walz | Fife, WA
Inspiration for a large transitional l-shaped dark wood floor and brown floor kitchen remodel in Seattle with an undermount sink, shaker cabinets, light wood cabinets, quartz countertops, brown backsplash, subway tile backsplash, white appliances and an island
Inspiration for a large transitional l-shaped dark wood floor and brown floor kitchen remodel in Seattle with an undermount sink, shaker cabinets, light wood cabinets, quartz countertops, brown backsplash, subway tile backsplash, white appliances and an island
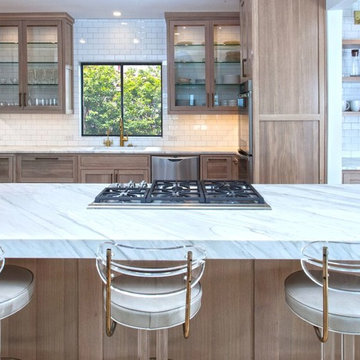
Inspiration for a large transitional l-shaped light wood floor open concept kitchen remodel in Charlotte with an undermount sink, shaker cabinets, light wood cabinets, marble countertops, white backsplash, subway tile backsplash, stainless steel appliances and an island
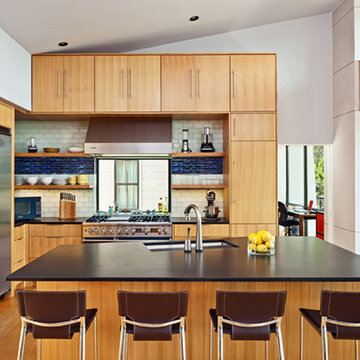
Patrick Wong
Inspiration for a contemporary l-shaped light wood floor eat-in kitchen remodel in Austin with an undermount sink, flat-panel cabinets, light wood cabinets, solid surface countertops, white backsplash, subway tile backsplash and an island
Inspiration for a contemporary l-shaped light wood floor eat-in kitchen remodel in Austin with an undermount sink, flat-panel cabinets, light wood cabinets, solid surface countertops, white backsplash, subway tile backsplash and an island
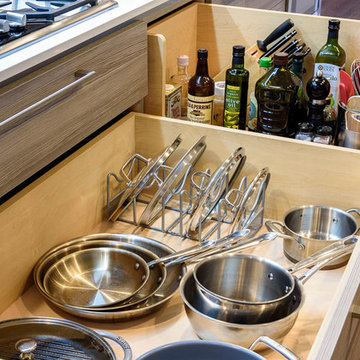
Jesse Young
Example of a mid-sized trendy single-wall medium tone wood floor open concept kitchen design in Seattle with a double-bowl sink, flat-panel cabinets, light wood cabinets, stainless steel countertops, gray backsplash, subway tile backsplash, stainless steel appliances and an island
Example of a mid-sized trendy single-wall medium tone wood floor open concept kitchen design in Seattle with a double-bowl sink, flat-panel cabinets, light wood cabinets, stainless steel countertops, gray backsplash, subway tile backsplash, stainless steel appliances and an island

Inspiration for an industrial l-shaped medium tone wood floor and gray floor eat-in kitchen remodel in Nashville with a drop-in sink, flat-panel cabinets, light wood cabinets, white backsplash, subway tile backsplash, stainless steel appliances, an island and gray countertops
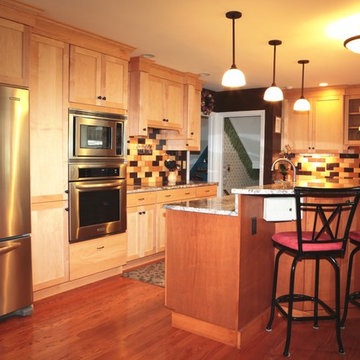
Photo by ImageArts, etc.
Example of a large classic l-shaped medium tone wood floor and brown floor open concept kitchen design in Portland Maine with shaker cabinets, light wood cabinets, granite countertops, multicolored backsplash, subway tile backsplash, stainless steel appliances and an island
Example of a large classic l-shaped medium tone wood floor and brown floor open concept kitchen design in Portland Maine with shaker cabinets, light wood cabinets, granite countertops, multicolored backsplash, subway tile backsplash, stainless steel appliances and an island
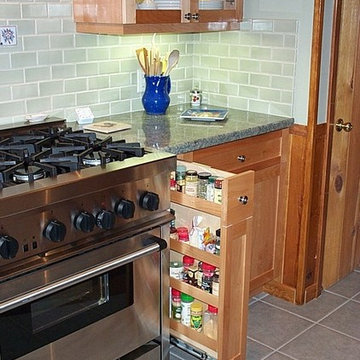
Mid-sized mountain style l-shaped gray floor eat-in kitchen photo in Other with an undermount sink, shaker cabinets, light wood cabinets, granite countertops, green backsplash, subway tile backsplash, stainless steel appliances and an island
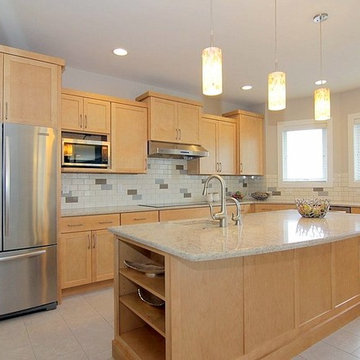
Example of a mid-sized classic l-shaped porcelain tile and beige floor open concept kitchen design in Other with a double-bowl sink, shaker cabinets, light wood cabinets, granite countertops, multicolored backsplash, subway tile backsplash, stainless steel appliances and an island
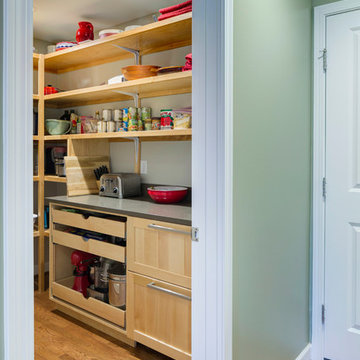
Bob Greenspan
Eat-in kitchen - mid-sized craftsman l-shaped light wood floor eat-in kitchen idea in Kansas City with an undermount sink, shaker cabinets, light wood cabinets, quartz countertops, gray backsplash, subway tile backsplash, stainless steel appliances and an island
Eat-in kitchen - mid-sized craftsman l-shaped light wood floor eat-in kitchen idea in Kansas City with an undermount sink, shaker cabinets, light wood cabinets, quartz countertops, gray backsplash, subway tile backsplash, stainless steel appliances and an island
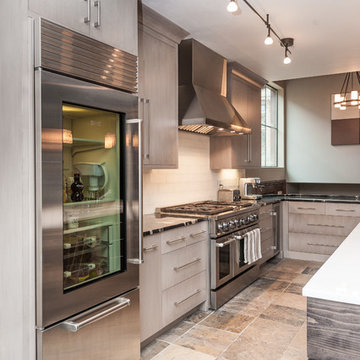
Example of a large minimalist l-shaped brown floor open concept kitchen design in Salt Lake City with an undermount sink, flat-panel cabinets, light wood cabinets, granite countertops, white backsplash, subway tile backsplash, stainless steel appliances and an island
Kitchen with Light Wood Cabinets and Subway Tile Backsplash Ideas
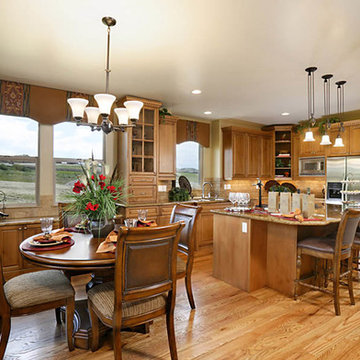
Eat-in kitchen - large traditional u-shaped light wood floor eat-in kitchen idea in Denver with a double-bowl sink, raised-panel cabinets, light wood cabinets, granite countertops, beige backsplash, subway tile backsplash, stainless steel appliances and an island
6





