Kitchen with Light Wood Cabinets and Subway Tile Backsplash Ideas
Refine by:
Budget
Sort by:Popular Today
81 - 100 of 3,797 photos
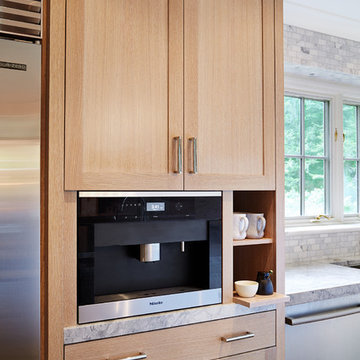
Example of a mid-sized l-shaped medium tone wood floor eat-in kitchen design in Chicago with an undermount sink, recessed-panel cabinets, light wood cabinets, marble countertops, gray backsplash, subway tile backsplash, stainless steel appliances and an island
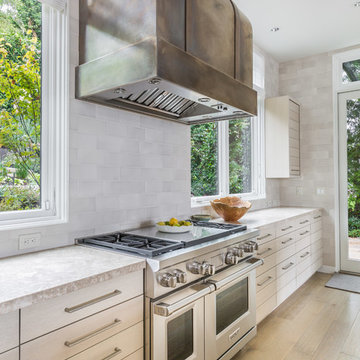
Haris Kenjar
Inspiration for a large transitional l-shaped light wood floor open concept kitchen remodel in Seattle with white backsplash, stainless steel appliances, an island, an undermount sink, flat-panel cabinets, light wood cabinets, solid surface countertops and subway tile backsplash
Inspiration for a large transitional l-shaped light wood floor open concept kitchen remodel in Seattle with white backsplash, stainless steel appliances, an island, an undermount sink, flat-panel cabinets, light wood cabinets, solid surface countertops and subway tile backsplash
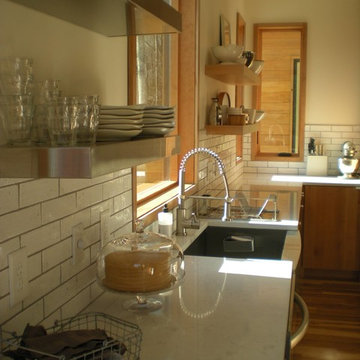
Mid-sized minimalist u-shaped light wood floor eat-in kitchen photo in Nashville with a farmhouse sink, flat-panel cabinets, light wood cabinets, white backsplash, subway tile backsplash, stainless steel appliances and an island
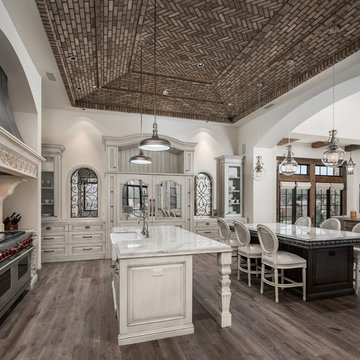
Custom kitchen with double islands, pendant lighting, brick ceiling, and marble countertops.
Inspiration for a huge rustic u-shaped dark wood floor and brown floor enclosed kitchen remodel in Phoenix with a farmhouse sink, raised-panel cabinets, light wood cabinets, marble countertops, multicolored backsplash, subway tile backsplash, stainless steel appliances, two islands and multicolored countertops
Inspiration for a huge rustic u-shaped dark wood floor and brown floor enclosed kitchen remodel in Phoenix with a farmhouse sink, raised-panel cabinets, light wood cabinets, marble countertops, multicolored backsplash, subway tile backsplash, stainless steel appliances, two islands and multicolored countertops
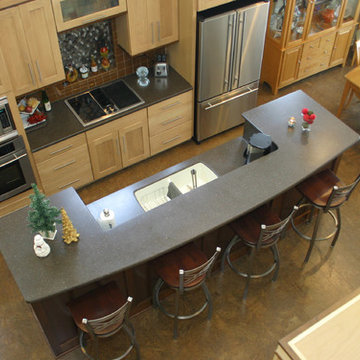
Cork pattern in a open kitchen/dining
Kitchen - mid-sized modern kitchen idea in Grand Rapids with light wood cabinets, subway tile backsplash, stainless steel appliances and an island
Kitchen - mid-sized modern kitchen idea in Grand Rapids with light wood cabinets, subway tile backsplash, stainless steel appliances and an island
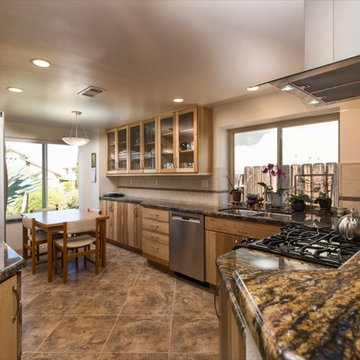
This kitchen remodel has a natural appearance with granite countertops and hickory cabinets.
Inspiration for a mid-sized rustic u-shaped ceramic tile eat-in kitchen remodel in San Diego with a drop-in sink, shaker cabinets, light wood cabinets, granite countertops, beige backsplash, subway tile backsplash, stainless steel appliances and no island
Inspiration for a mid-sized rustic u-shaped ceramic tile eat-in kitchen remodel in San Diego with a drop-in sink, shaker cabinets, light wood cabinets, granite countertops, beige backsplash, subway tile backsplash, stainless steel appliances and no island
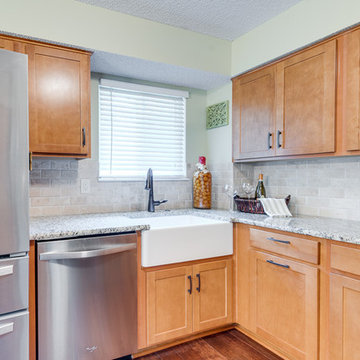
Shaker style maple wood stain cabinets. Modern clean front panel cabinet drawers. Warm darker cherry wood stained hardwoods are a great contrast to the cabinets. Stone subway tile make a beautiful natural looking backsplash.
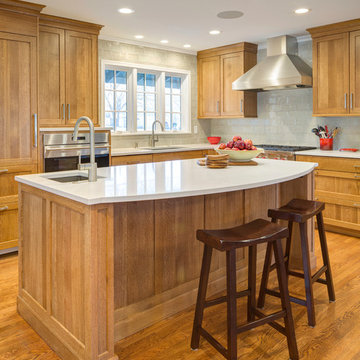
Bob Greenspan
Inspiration for a mid-sized craftsman l-shaped light wood floor eat-in kitchen remodel in Kansas City with an undermount sink, shaker cabinets, light wood cabinets, quartz countertops, gray backsplash, subway tile backsplash, stainless steel appliances and an island
Inspiration for a mid-sized craftsman l-shaped light wood floor eat-in kitchen remodel in Kansas City with an undermount sink, shaker cabinets, light wood cabinets, quartz countertops, gray backsplash, subway tile backsplash, stainless steel appliances and an island
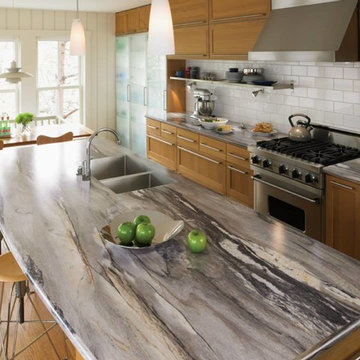
Eat-in kitchen - mid-sized contemporary light wood floor and brown floor eat-in kitchen idea in Other with a double-bowl sink, shaker cabinets, light wood cabinets, laminate countertops, white backsplash, subway tile backsplash, stainless steel appliances and an island
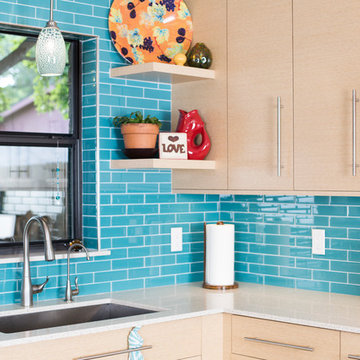
Executive Cabinets
Caesarstone Countertops
Kohler Vault Sink
Amerock Bar Pulls
Example of a mid-sized eclectic l-shaped concrete floor kitchen pantry design in Dallas with flat-panel cabinets, light wood cabinets, blue backsplash, stainless steel appliances, no island, an undermount sink, quartz countertops and subway tile backsplash
Example of a mid-sized eclectic l-shaped concrete floor kitchen pantry design in Dallas with flat-panel cabinets, light wood cabinets, blue backsplash, stainless steel appliances, no island, an undermount sink, quartz countertops and subway tile backsplash
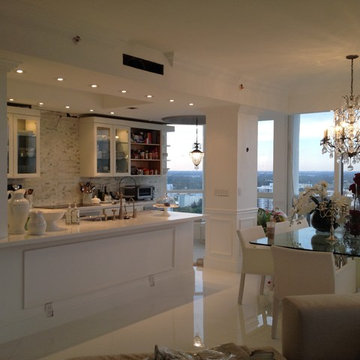
Huge trendy galley porcelain tile eat-in kitchen photo in Other with an undermount sink, shaker cabinets, light wood cabinets, quartzite countertops, white backsplash, subway tile backsplash, stainless steel appliances and an island
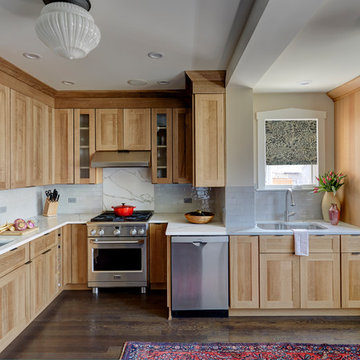
The kitchens in the homes of Chicago styled bungalows are notoriously difficult to navigate from a design standpoint. Yet, we think designer Fred M. Alsen hit it out of the park with his work here! (We couldn’t resist using that analogy, as the homeowners are big Chicago Cubs fans!)
If you’ve seen the before photos, this Transitional kitchen lacked storage, style & the welcome factor. Now, we’re drawn into the kitchen & don’t want to leave! (The party will definitely be staying in this room.)
Quarter Sawn Oak & blue painted cabinets custom made by Greenfield Cabinetry anchor the space which now boasts oodles more countertop work space, a recessed area for their liquor cabinet, floating shelves to show off family heirlooms, easy access to the microwave & the cookbooks, oh the cookbooks!
We are happy to report this Chicago couple is now off & cooking in their new custom kitchen!
Designer: Fred M Alsen | fma Interior Design | Chicago Custom cabinetry by Greenfield Cabinetry
Mike Kaskel Photos
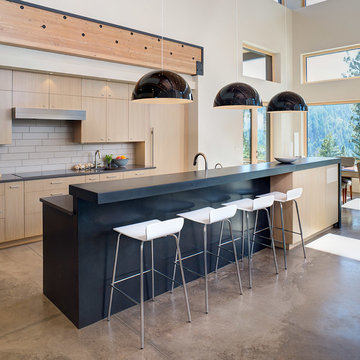
Passive House residence near Coeur D’ Alene, Idaho overlooking Lake Fernan. Large expansive views can be seen through the 16′ lift and slide door and the trapezoid windows that accentuate the butterfly roof lines. Equipped with the Glo European Windows PW – Series with R-value 8.3 for contemporary design and modern performance.
Architect: Uptic Studio
Photography by Oliver Irwin Photography
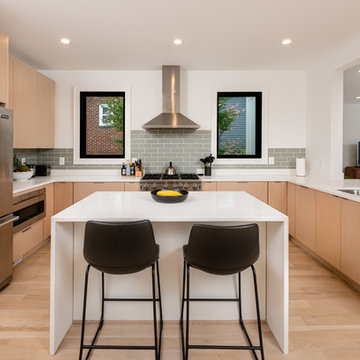
black counter stools, black window frames, clean lines, kitchen pass through, open concept, open floor plan, waterfall countertop
Example of a mid-sized trendy u-shaped light wood floor and beige floor kitchen design in DC Metro with an undermount sink, flat-panel cabinets, light wood cabinets, solid surface countertops, gray backsplash, subway tile backsplash, stainless steel appliances, an island and white countertops
Example of a mid-sized trendy u-shaped light wood floor and beige floor kitchen design in DC Metro with an undermount sink, flat-panel cabinets, light wood cabinets, solid surface countertops, gray backsplash, subway tile backsplash, stainless steel appliances, an island and white countertops
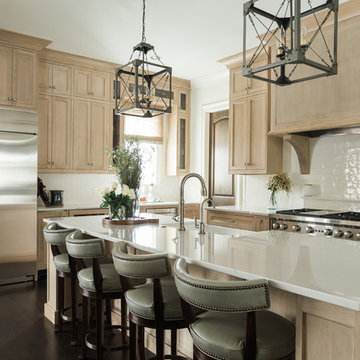
Jacquelyn Smith
Example of a transitional dark wood floor and brown floor kitchen design in Nashville with a farmhouse sink, beaded inset cabinets, light wood cabinets, quartzite countertops, white backsplash, subway tile backsplash, stainless steel appliances and an island
Example of a transitional dark wood floor and brown floor kitchen design in Nashville with a farmhouse sink, beaded inset cabinets, light wood cabinets, quartzite countertops, white backsplash, subway tile backsplash, stainless steel appliances and an island
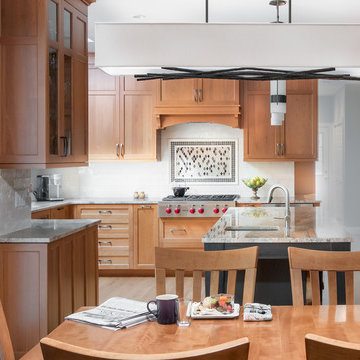
Inspiration for a mid-sized transitional u-shaped dark wood floor eat-in kitchen remodel in Boston with an undermount sink, shaker cabinets, light wood cabinets, granite countertops, white backsplash, subway tile backsplash, stainless steel appliances and an island
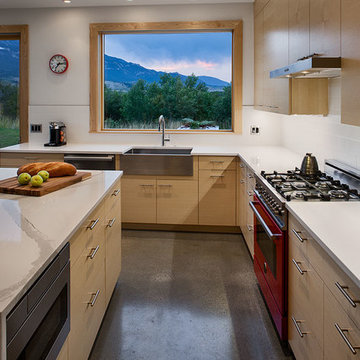
The large farmhouse sink makes cleanup a breeze - if you can take your eyes off of the view. Roger Wade photo.
Inspiration for a mid-sized modern l-shaped concrete floor and gray floor open concept kitchen remodel in Other with a farmhouse sink, flat-panel cabinets, light wood cabinets, quartz countertops, white backsplash, subway tile backsplash, stainless steel appliances, an island and white countertops
Inspiration for a mid-sized modern l-shaped concrete floor and gray floor open concept kitchen remodel in Other with a farmhouse sink, flat-panel cabinets, light wood cabinets, quartz countertops, white backsplash, subway tile backsplash, stainless steel appliances, an island and white countertops
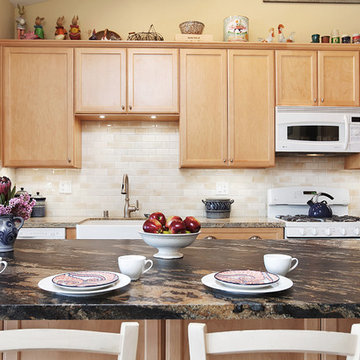
Example of a large farmhouse l-shaped porcelain tile eat-in kitchen design in San Diego with a farmhouse sink, recessed-panel cabinets, light wood cabinets, granite countertops, beige backsplash, subway tile backsplash, white appliances and an island
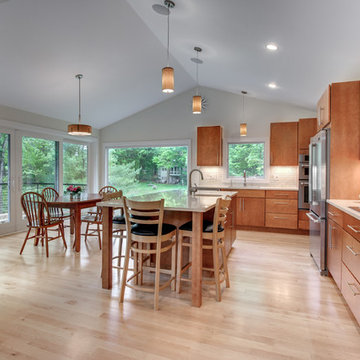
Large trendy l-shaped light wood floor and beige floor eat-in kitchen photo in Boston with an undermount sink, flat-panel cabinets, light wood cabinets, white backsplash, subway tile backsplash, stainless steel appliances, an island and quartz countertops
Kitchen with Light Wood Cabinets and Subway Tile Backsplash Ideas
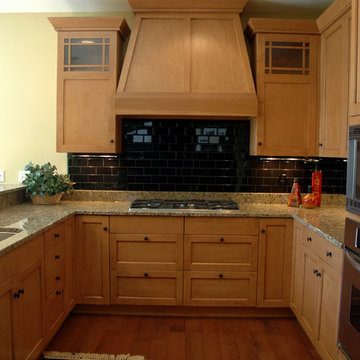
Inspiration for a mid-sized craftsman u-shaped dark wood floor eat-in kitchen remodel in Indianapolis with an undermount sink, recessed-panel cabinets, light wood cabinets, granite countertops, black backsplash, stainless steel appliances, subway tile backsplash and no island
5





