Kitchen with Light Wood Cabinets and Subway Tile Backsplash Ideas
Refine by:
Budget
Sort by:Popular Today
41 - 60 of 3,797 photos
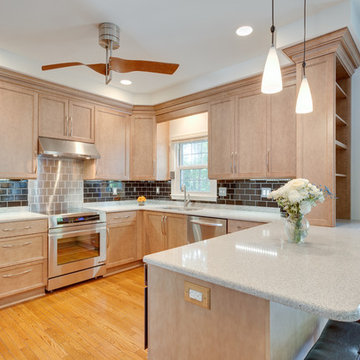
Designed by Blair Jones of Reico Kitchen & Bath in Woodbridge, VA, this transitional kitchen remodel features Ultracraft cabinets in the Daytona door style in a Maple Sand finsh with Brown Satin Glaze and Cambria New Castle kitchen countertops.
Photos courtesy of BTW Images LLC / www.btwimages.com.
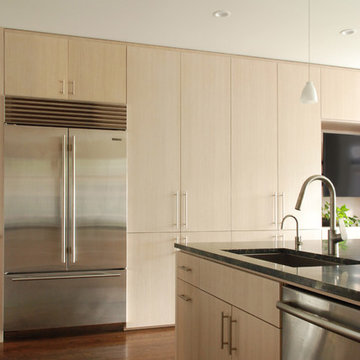
A new custom kitchen in Lincoln Park
Example of a mid-sized trendy l-shaped dark wood floor and brown floor kitchen design in Chicago with an undermount sink, flat-panel cabinets, light wood cabinets, quartzite countertops, white backsplash, subway tile backsplash, stainless steel appliances, an island and green countertops
Example of a mid-sized trendy l-shaped dark wood floor and brown floor kitchen design in Chicago with an undermount sink, flat-panel cabinets, light wood cabinets, quartzite countertops, white backsplash, subway tile backsplash, stainless steel appliances, an island and green countertops

Daylight was maximized in a previously segmented and enclosed space by removing a load-bearing wall to the living room. The kitchen design incorporates a new island for added countertop space and entertaining. 10K worked closely with our clients to ensure the existing mid-century integrity of the home was maintained.
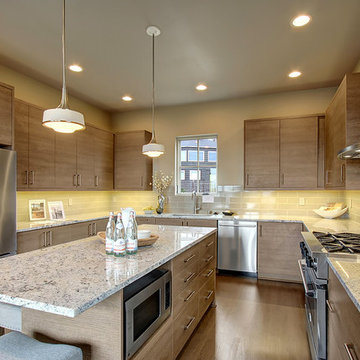
Open concept kitchen - mid-sized modern u-shaped medium tone wood floor and brown floor open concept kitchen idea in Seattle with flat-panel cabinets, granite countertops, an island, an undermount sink, light wood cabinets, gray backsplash, subway tile backsplash and stainless steel appliances
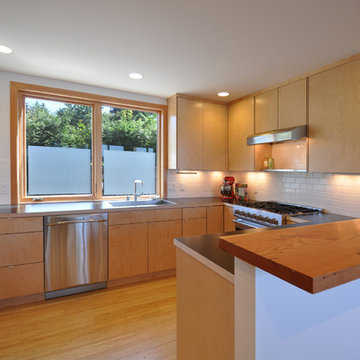
Architect: Grouparchitect.
Prefab Builder: Method Homes.
Example of a small trendy u-shaped bamboo floor open concept kitchen design in Seattle with a drop-in sink, flat-panel cabinets, light wood cabinets, wood countertops, white backsplash, subway tile backsplash and stainless steel appliances
Example of a small trendy u-shaped bamboo floor open concept kitchen design in Seattle with a drop-in sink, flat-panel cabinets, light wood cabinets, wood countertops, white backsplash, subway tile backsplash and stainless steel appliances
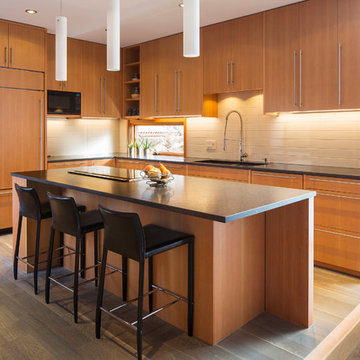
Troy Thies Photography
Inspiration for a mid-sized modern l-shaped eat-in kitchen remodel in Minneapolis with flat-panel cabinets, light wood cabinets, quartz countertops, white backsplash, subway tile backsplash, paneled appliances and an island
Inspiration for a mid-sized modern l-shaped eat-in kitchen remodel in Minneapolis with flat-panel cabinets, light wood cabinets, quartz countertops, white backsplash, subway tile backsplash, paneled appliances and an island
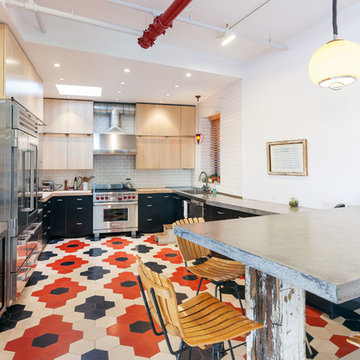
© Carl Wooley
Trendy u-shaped kitchen photo in New York with an integrated sink, flat-panel cabinets, light wood cabinets, white backsplash, subway tile backsplash and stainless steel appliances
Trendy u-shaped kitchen photo in New York with an integrated sink, flat-panel cabinets, light wood cabinets, white backsplash, subway tile backsplash and stainless steel appliances
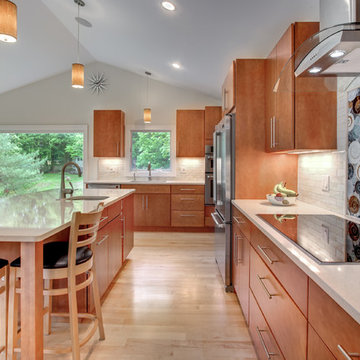
Inspiration for a large contemporary l-shaped light wood floor and beige floor eat-in kitchen remodel in Boston with an undermount sink, flat-panel cabinets, light wood cabinets, white backsplash, subway tile backsplash, stainless steel appliances, an island and quartz countertops
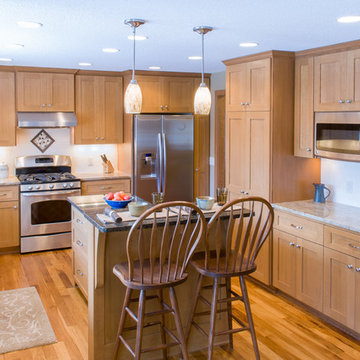
Eat-in kitchen - mid-sized traditional u-shaped medium tone wood floor and brown floor eat-in kitchen idea in Minneapolis with an undermount sink, shaker cabinets, light wood cabinets, granite countertops, white backsplash, subway tile backsplash, stainless steel appliances and an island
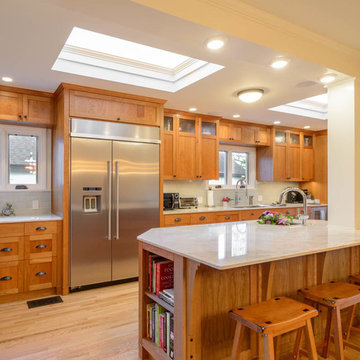
Large elegant single-wall enclosed kitchen photo in Los Angeles with an undermount sink, shaker cabinets, light wood cabinets, marble countertops, blue backsplash, subway tile backsplash, stainless steel appliances and an island
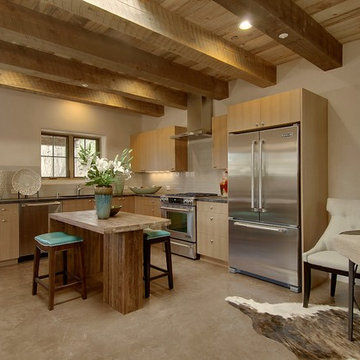
Marshall Elias
Example of a mid-sized mountain style l-shaped concrete floor eat-in kitchen design in Albuquerque with an undermount sink, flat-panel cabinets, light wood cabinets, soapstone countertops, white backsplash, subway tile backsplash, stainless steel appliances and an island
Example of a mid-sized mountain style l-shaped concrete floor eat-in kitchen design in Albuquerque with an undermount sink, flat-panel cabinets, light wood cabinets, soapstone countertops, white backsplash, subway tile backsplash, stainless steel appliances and an island
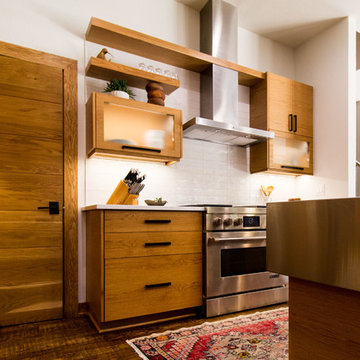
Bethany Jarrell Photography
White Oak, Flat Panel Cabinetry
Galaxy Black Granite
Epitome Quartz
White Subway Tile
Custom Cabinets
Eat-in kitchen - large scandinavian dark wood floor and brown floor eat-in kitchen idea in Dallas with flat-panel cabinets, light wood cabinets, granite countertops, white backsplash, subway tile backsplash, stainless steel appliances, an island and black countertops
Eat-in kitchen - large scandinavian dark wood floor and brown floor eat-in kitchen idea in Dallas with flat-panel cabinets, light wood cabinets, granite countertops, white backsplash, subway tile backsplash, stainless steel appliances, an island and black countertops
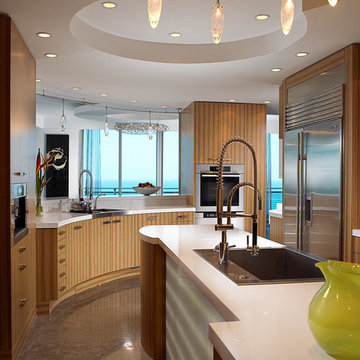
Example of a large mid-century modern u-shaped concrete floor and gray floor eat-in kitchen design in Miami with a double-bowl sink, flat-panel cabinets, light wood cabinets, solid surface countertops, white backsplash, subway tile backsplash, stainless steel appliances and an island
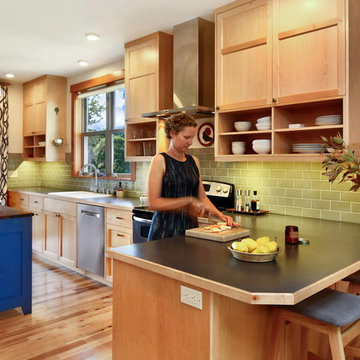
The owners of this home came to us with a plan to build a new high-performance home that physically and aesthetically fit on an infill lot in an old well-established neighborhood in Bellingham. The Craftsman exterior detailing, Scandinavian exterior color palette, and timber details help it blend into the older neighborhood. At the same time the clean modern interior allowed their artistic details and displayed artwork take center stage.
We started working with the owners and the design team in the later stages of design, sharing our expertise with high-performance building strategies, custom timber details, and construction cost planning. Our team then seamlessly rolled into the construction phase of the project, working with the owners and Michelle, the interior designer until the home was complete.
The owners can hardly believe the way it all came together to create a bright, comfortable, and friendly space that highlights their applied details and favorite pieces of art.
Photography by Radley Muller Photography
Design by Deborah Todd Building Design Services
Interior Design by Spiral Studios
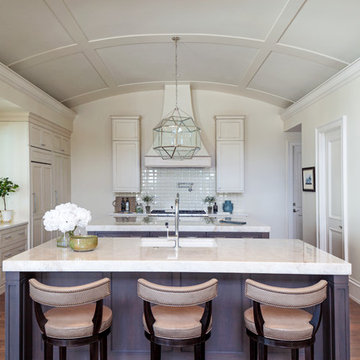
Lori Hamilton
Example of a large galley medium tone wood floor kitchen pantry design in Miami with an undermount sink, recessed-panel cabinets, light wood cabinets, granite countertops, white backsplash, subway tile backsplash, white appliances and two islands
Example of a large galley medium tone wood floor kitchen pantry design in Miami with an undermount sink, recessed-panel cabinets, light wood cabinets, granite countertops, white backsplash, subway tile backsplash, white appliances and two islands
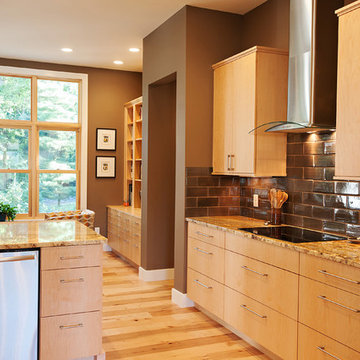
Example of a mid-sized minimalist light wood floor kitchen design in Cincinnati with flat-panel cabinets, granite countertops, brown backsplash, light wood cabinets, subway tile backsplash and stainless steel appliances
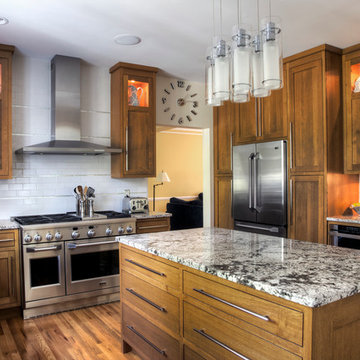
Inspiration for a large transitional l-shaped light wood floor eat-in kitchen remodel in New York with a drop-in sink, shaker cabinets, light wood cabinets, granite countertops, white backsplash, subway tile backsplash, stainless steel appliances and an island
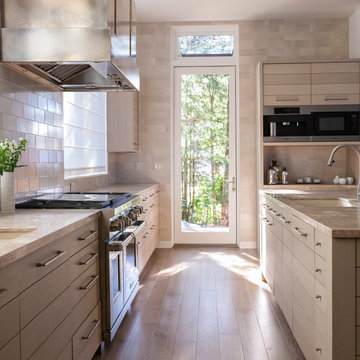
Large transitional l-shaped light wood floor open concept kitchen photo in Seattle with stainless steel appliances, an island, an undermount sink, flat-panel cabinets, light wood cabinets, solid surface countertops, white backsplash and subway tile backsplash
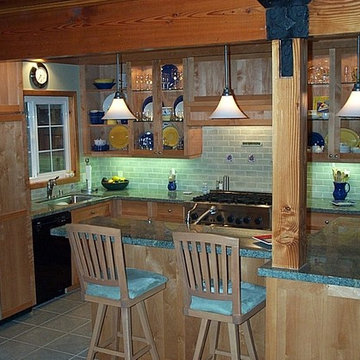
Inspiration for a mid-sized rustic l-shaped gray floor eat-in kitchen remodel in Other with an undermount sink, shaker cabinets, light wood cabinets, granite countertops, green backsplash, subway tile backsplash, stainless steel appliances and an island
Kitchen with Light Wood Cabinets and Subway Tile Backsplash Ideas
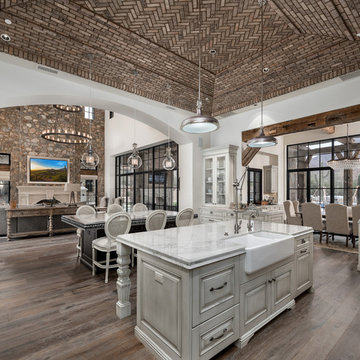
Luxury kitchen with a brick ceiling, pendant lighting, double islands, and wood floors.
Huge mountain style u-shaped dark wood floor and brown floor enclosed kitchen photo in Phoenix with a farmhouse sink, raised-panel cabinets, light wood cabinets, marble countertops, multicolored backsplash, subway tile backsplash, stainless steel appliances, two islands and multicolored countertops
Huge mountain style u-shaped dark wood floor and brown floor enclosed kitchen photo in Phoenix with a farmhouse sink, raised-panel cabinets, light wood cabinets, marble countertops, multicolored backsplash, subway tile backsplash, stainless steel appliances, two islands and multicolored countertops
3





