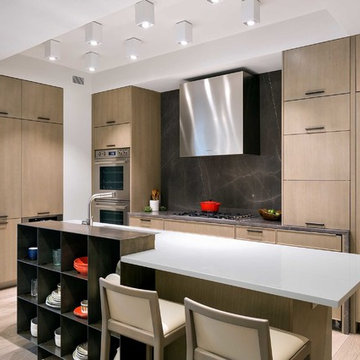Kitchen with Light Wood Cabinets Ideas
Refine by:
Budget
Sort by:Popular Today
1161 - 1180 of 77,043 photos
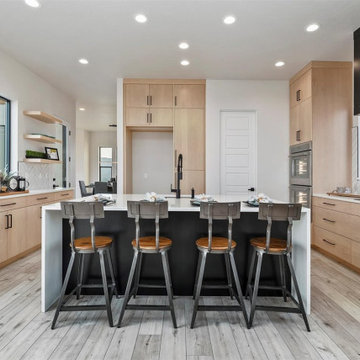
Large minimalist u-shaped laminate floor and gray floor kitchen pantry photo in Boise with an undermount sink, shaker cabinets, light wood cabinets, white backsplash, subway tile backsplash, stainless steel appliances, an island and white countertops
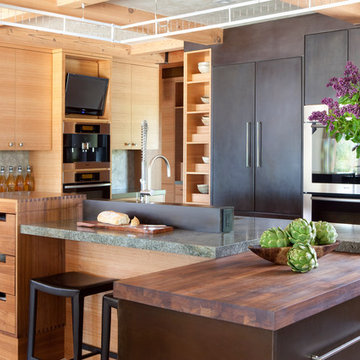
Trendy kitchen photo in San Francisco with flat-panel cabinets, light wood cabinets and paneled appliances
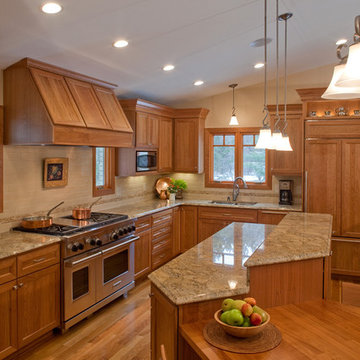
A not-so-new but persistent trend in our remodeling projects is removing walls to open up the kitchen to living and dining spaces.
As the design progressed, it became clear that the best plan would be to switch the kitchen to the front of the house and situate the living room to the back. The beautiful woods bordering their back and side yard is the view they wanted to look out upon. By eliminating front windows and adding large windows on the side and back walls, they have a view of the whole living space and their yard as well. This solution was facilitated by completely removing the wall that divided the vaulted living space. Now the client enjoys her love of cooking, baking and canning more than ever in the large sociable kitchen. We incorporated a walk-in pantry and a 3-tier island into the L-shape kitchen design.Lighted display storage for her teapot collection, several sets of dishes, and many cookbooks was a priority. The handmade, cherry table top at one end of the island is used for everyday dining. There’s a wall-hung flat screen TV right next to the pantry and stereo system is in the cabinetry on the back side of the island.
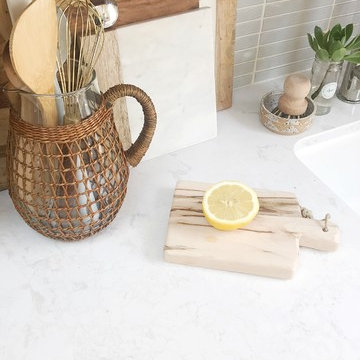
For Whitney Leigh Morris, creative director and owner of the Tiny Canal Cottage, our mosaic tiles were the perfect solution for her space-saving style.

Aaron Johnston
Eat-in kitchen - mid-sized country l-shaped ceramic tile eat-in kitchen idea in DC Metro with a farmhouse sink, flat-panel cabinets, light wood cabinets, tile countertops, white appliances and no island
Eat-in kitchen - mid-sized country l-shaped ceramic tile eat-in kitchen idea in DC Metro with a farmhouse sink, flat-panel cabinets, light wood cabinets, tile countertops, white appliances and no island
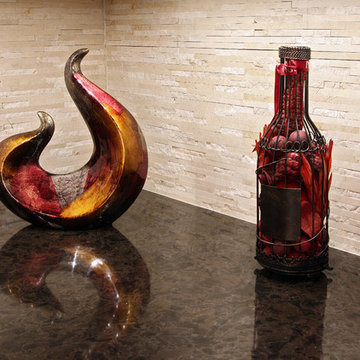
Hard Maple cabinets in a Natural Finish with a Caramel Glaze. Cambria Engineered Quartz Countertop in Wellington. Designed, manufactured and installed by Kitchen Magic.
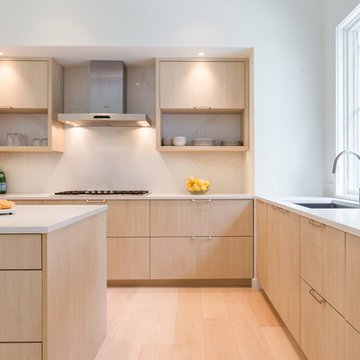
Photo by Brittany Fecteau
Eat-in kitchen - large contemporary l-shaped light wood floor and beige floor eat-in kitchen idea in Portland Maine with a drop-in sink, flat-panel cabinets, light wood cabinets, quartz countertops, multicolored backsplash, stainless steel appliances and an island
Eat-in kitchen - large contemporary l-shaped light wood floor and beige floor eat-in kitchen idea in Portland Maine with a drop-in sink, flat-panel cabinets, light wood cabinets, quartz countertops, multicolored backsplash, stainless steel appliances and an island
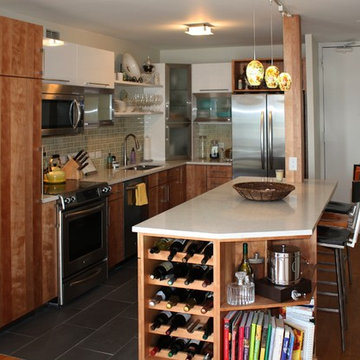
Island wine rack
Eat-in kitchen - mid-sized contemporary single-wall porcelain tile and gray floor eat-in kitchen idea in Chicago with flat-panel cabinets, light wood cabinets, green backsplash, stainless steel appliances, an island, an undermount sink, quartz countertops and subway tile backsplash
Eat-in kitchen - mid-sized contemporary single-wall porcelain tile and gray floor eat-in kitchen idea in Chicago with flat-panel cabinets, light wood cabinets, green backsplash, stainless steel appliances, an island, an undermount sink, quartz countertops and subway tile backsplash

This 1950's home was chopped up with the segmented rooms of the period. The front of the house had two living spaces, separated by a wall with a door opening, and the long-skinny hearth area was difficult to arrange. The kitchen had been remodeled at some point, but was still dated. The homeowners wanted more space, more light, and more MODERN. So we delivered.
We knocked out the walls and added a beam to open up the three spaces. Luxury vinyl tile in a warm, matte black set the base for the space, with light grey walls and a mid-grey ceiling. The fireplace was totally revamped and clad in cut-face black stone.
Cabinetry and built-ins in clear-coated maple add the mid-century vibe, as does the furnishings. And the geometric backsplash was the starting inspiration for everything.
We'll let you just peruse the photos, with before photos at the end, to see just how dramatic the results were!

Mid-sized elegant single-wall medium tone wood floor, brown floor and exposed beam eat-in kitchen photo in Denver with a farmhouse sink, flat-panel cabinets, light wood cabinets, granite countertops, white backsplash, brick backsplash, black appliances, an island and white countertops
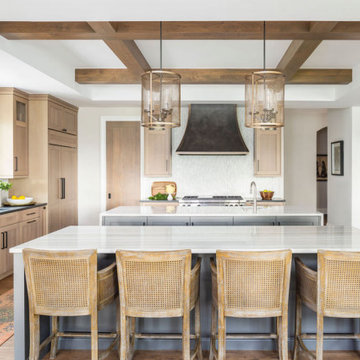
Inspiration for a large transitional l-shaped light wood floor, beige floor and coffered ceiling eat-in kitchen remodel in Denver with a farmhouse sink, recessed-panel cabinets, light wood cabinets, quartzite countertops, white backsplash, matchstick tile backsplash, stainless steel appliances, two islands and white countertops
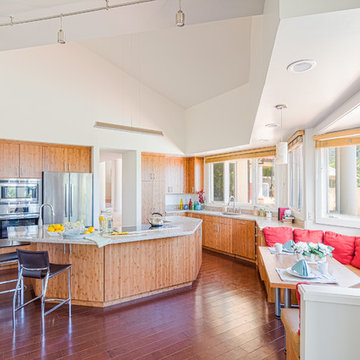
This tropical kitchen takes advantage of good views and an open floor plan for frequent hosting of guests. The octagonal shaped island allows the homeowner to simultaneously cook and entertain in a teppanyaki style atmosphere. Guests are given a front-row seat to the action. A built-in, bamboo storage bench with matching table provides additional seating and a comfortable breakfast nook in the mornings.

Storage solutions and organization were a must for this homeowner. Space for tupperware, pots and pans, all organized and easy to access. Dura Supreme Hudson in cashew was chosen to complement the bamboo flooring. KSI Designer Lloyd Endsley. Photography by Steve McCall
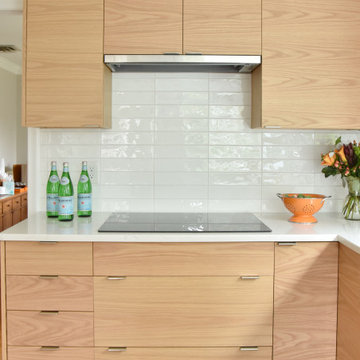
Example of a small minimalist u-shaped light wood floor and brown floor enclosed kitchen design in Boston with an undermount sink, flat-panel cabinets, light wood cabinets, quartz countertops, white backsplash, ceramic backsplash, stainless steel appliances, no island and white countertops
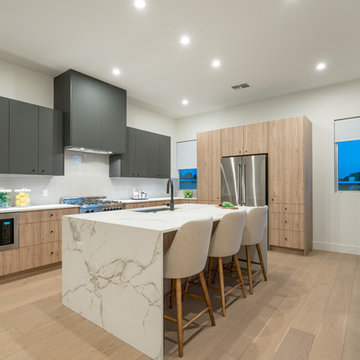
Example of a trendy l-shaped light wood floor and beige floor kitchen design in Phoenix with an undermount sink, flat-panel cabinets, light wood cabinets, white backsplash, glass tile backsplash, stainless steel appliances, an island and white countertops
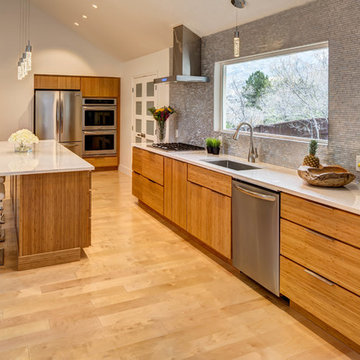
Karmen Cabinetry, Richmond Door style, Bamboo Natural, Hanstone Quartz countertop, Color: Everest White , Flooring: Natural maple wide plank
Inspiration for a mid-sized modern galley light wood floor eat-in kitchen remodel in Salt Lake City with an undermount sink, flat-panel cabinets, light wood cabinets, quartz countertops, gray backsplash, glass tile backsplash, stainless steel appliances and an island
Inspiration for a mid-sized modern galley light wood floor eat-in kitchen remodel in Salt Lake City with an undermount sink, flat-panel cabinets, light wood cabinets, quartz countertops, gray backsplash, glass tile backsplash, stainless steel appliances and an island
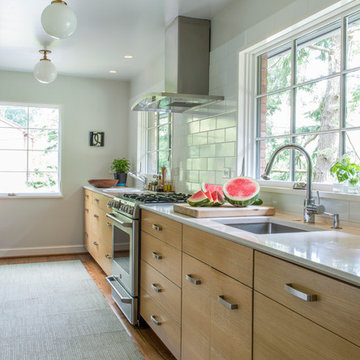
Enclosed kitchen - mid-sized transitional galley medium tone wood floor enclosed kitchen idea in DC Metro with an undermount sink, flat-panel cabinets, light wood cabinets, quartz countertops, white backsplash, ceramic backsplash, stainless steel appliances and no island
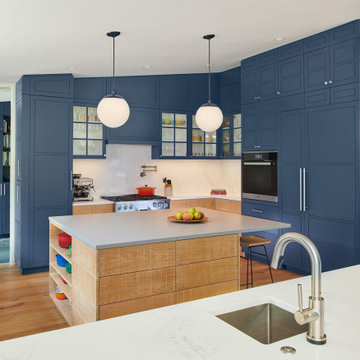
Inspiration for a large 1960s u-shaped light wood floor and vaulted ceiling kitchen remodel in DC Metro with an undermount sink, flat-panel cabinets, light wood cabinets, quartz countertops, white backsplash, quartz backsplash and an island
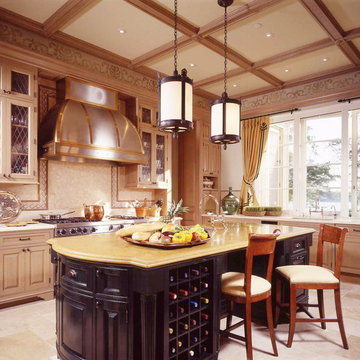
Inspiration for a victorian kitchen remodel in New York with glass-front cabinets, light wood cabinets and beige backsplash
Kitchen with Light Wood Cabinets Ideas
59






