Kitchen with Medium Tone Wood Cabinets Ideas
Refine by:
Budget
Sort by:Popular Today
94001 - 94020 of 146,960 photos
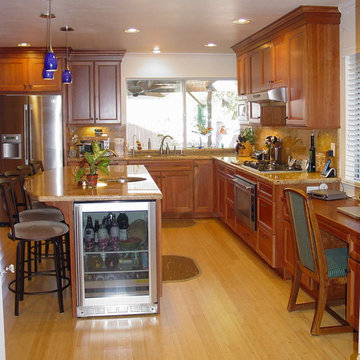
Inspiration for a mid-sized transitional l-shaped bamboo floor eat-in kitchen remodel in San Francisco with an undermount sink, recessed-panel cabinets, medium tone wood cabinets, granite countertops, yellow backsplash, stone slab backsplash, stainless steel appliances and an island
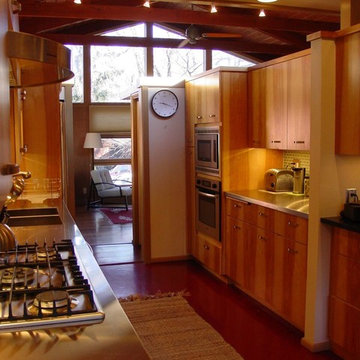
Enclosed kitchen - mid-sized contemporary l-shaped dark wood floor and brown floor enclosed kitchen idea in Other with an integrated sink, flat-panel cabinets, medium tone wood cabinets, stainless steel countertops, green backsplash, mosaic tile backsplash, stainless steel appliances and no island
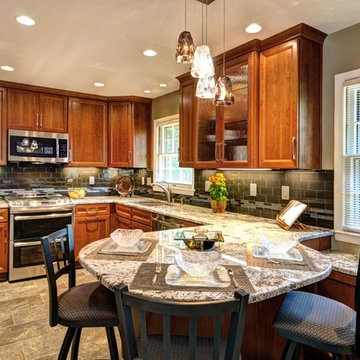
The peninsula adds adequate seating for three people comfortably. The crackled glass pendants allow for additional ambiance lighting. The additional cabinets below the window allow for more functional storage for items that are not used everyday.
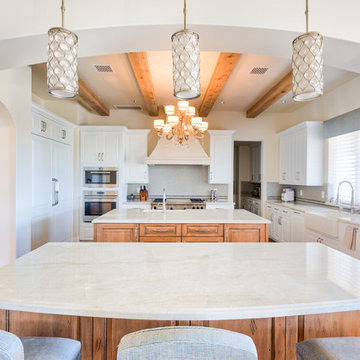
Chad Ulam
Mid-sized trendy u-shaped medium tone wood floor and brown floor open concept kitchen photo in Phoenix with a farmhouse sink, raised-panel cabinets, medium tone wood cabinets, marble countertops, gray backsplash, porcelain backsplash, stainless steel appliances and two islands
Mid-sized trendy u-shaped medium tone wood floor and brown floor open concept kitchen photo in Phoenix with a farmhouse sink, raised-panel cabinets, medium tone wood cabinets, marble countertops, gray backsplash, porcelain backsplash, stainless steel appliances and two islands
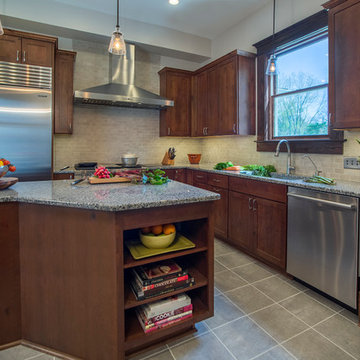
Our clients had recently moved in to this early 90s home. The house was a colonial style and they fell in love with all of its unique features. But the home was also in need of some pretty big renovations. Our project consisted of using space from the garage to create a larger kitchen and a mudroom entry way. The new kitchen is unique and elegant, and still reminiscent of the home’s original style.
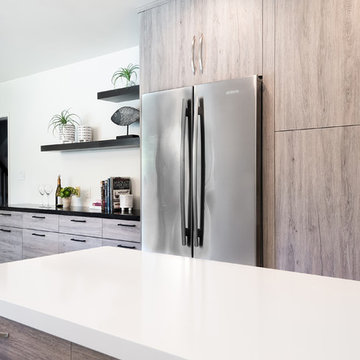
Enclosed kitchen - large contemporary galley marble floor and gray floor enclosed kitchen idea in Los Angeles with an undermount sink, flat-panel cabinets, medium tone wood cabinets, solid surface countertops, multicolored backsplash, stone slab backsplash, stainless steel appliances, an island and white countertops
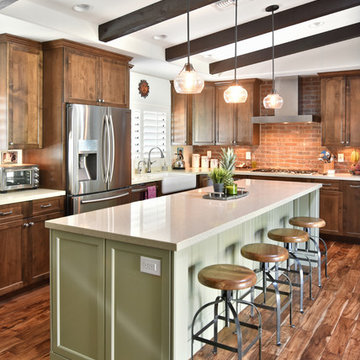
Interior designer: Moxie Design Studio, LLC
Construction: Pankow Construction, Inc.
Photography: Jeff Beene
Mid-sized transitional medium tone wood floor eat-in kitchen photo in Phoenix with a farmhouse sink, shaker cabinets, medium tone wood cabinets, solid surface countertops, stainless steel appliances and an island
Mid-sized transitional medium tone wood floor eat-in kitchen photo in Phoenix with a farmhouse sink, shaker cabinets, medium tone wood cabinets, solid surface countertops, stainless steel appliances and an island
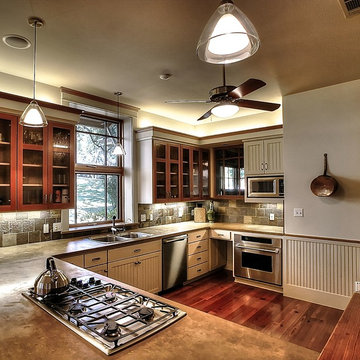
Alan Barley, AIA
This Tarrytown Residence looks rejuvenated after its modern interior restoration. Outstanding features include the pool that acts as a heating and cooling system for the house, a detached garage that doubles as a work space, and an open floor plan that allows for the most comfort and movement when in the home. This family house received a 'face-lift' with the new brighter wall color choices, the updated furniture, and the much needed TLC any house deserves. A big and wonderful change for this family house.
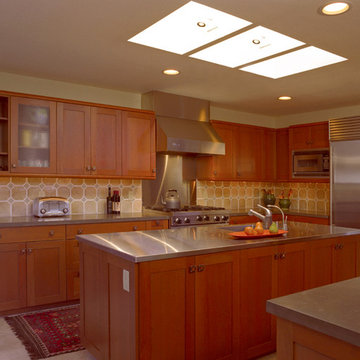
Reclaimed limestone flooring, stainless steel and stone countertops, and handmade backsplash tile allowed us to fulfill our clients' request to use natural materials in their renovated kitchen.
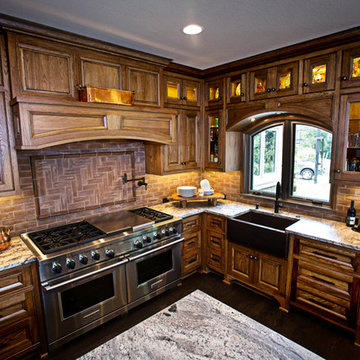
Slater Studios
Example of a mid-sized classic dark wood floor kitchen design in Kansas City with a farmhouse sink, beaded inset cabinets, medium tone wood cabinets, granite countertops, multicolored backsplash, cement tile backsplash, paneled appliances and an island
Example of a mid-sized classic dark wood floor kitchen design in Kansas City with a farmhouse sink, beaded inset cabinets, medium tone wood cabinets, granite countertops, multicolored backsplash, cement tile backsplash, paneled appliances and an island
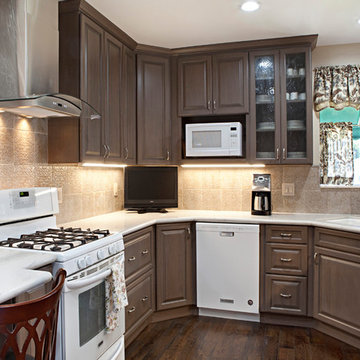
Inspiration for a small transitional u-shaped medium tone wood floor and brown floor eat-in kitchen remodel in Los Angeles with an undermount sink, glass-front cabinets, medium tone wood cabinets, quartz countertops, beige backsplash, ceramic backsplash, white appliances and no island
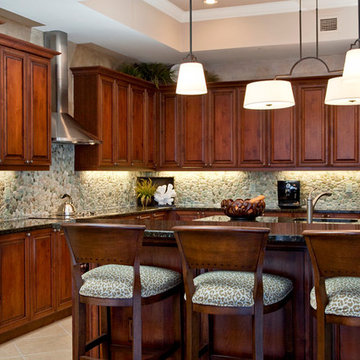
Property Marketing Partners
Eat-in kitchen - large traditional u-shaped porcelain tile eat-in kitchen idea in Tampa with an undermount sink, raised-panel cabinets, medium tone wood cabinets, granite countertops, multicolored backsplash, stone tile backsplash, stainless steel appliances and two islands
Eat-in kitchen - large traditional u-shaped porcelain tile eat-in kitchen idea in Tampa with an undermount sink, raised-panel cabinets, medium tone wood cabinets, granite countertops, multicolored backsplash, stone tile backsplash, stainless steel appliances and two islands
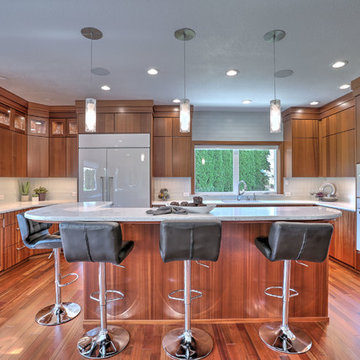
The challenges I had were lack of space. She wanted the Miele white glass steam ovens, he wanted a 48"W integrated refrigerator, more storage, wanted better lighting, and they wanted to have stained cabinetry.
To capture more space, I enclosed the outdoor patio, which then became a place for the 48"W refrigerator and the bar area.
I knew I needed to somehow integrate white into the kitchen, otherwise the ovens would stick out like a sore thumb. I also knew I did not want the 48"W integrated refrigerator to have wood door fronts as the kitchen would look too heavy on the left side, somehow I needed to get white over there. The solution was those refrigerator doors needed to somehow look like white glass.
Miele was gracious enough to send me a glass sample of the oven front so after many trips to the paint store I was able to come up with a formula that matched the Miele glass and my cabinet fabricator came up with a paint finish to make the glossy finish look even more like glass door fronts, plus improve the durability. The refrigerator doors are actually wood NOT glass. Did I fool your eye?
The Sapele I presented to them because of the light it casts, and the linear look which gives their kitchen that contemporary flair they so wished for. We experimented with different finish samples, but in the end just clear coated the cabinetry. I also did the back splash in white glass and up to ceiling over the sink area, which coordinates with their existing white vinyl window and I had the window trimmed out using Sapele so the area was not over flooded with white.
The countertops we selected a white quartz product, and selected pendants with white, as it casts more reflective light and again brings in the white in order to balance out the Miele ovens.
We removed their existing tile floors and replaced with wood through out their entire house, except the bedrooms and the living room areas.
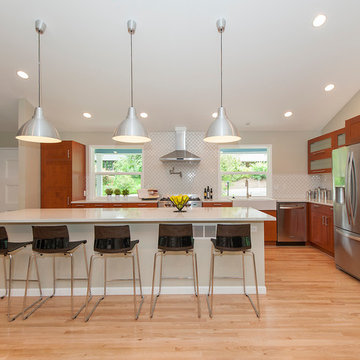
Opened up kitchen into great room. Large Island
Large trendy l-shaped light wood floor open concept kitchen photo in Portland with a farmhouse sink, shaker cabinets, medium tone wood cabinets, quartzite countertops, white backsplash, porcelain backsplash, stainless steel appliances and an island
Large trendy l-shaped light wood floor open concept kitchen photo in Portland with a farmhouse sink, shaker cabinets, medium tone wood cabinets, quartzite countertops, white backsplash, porcelain backsplash, stainless steel appliances and an island
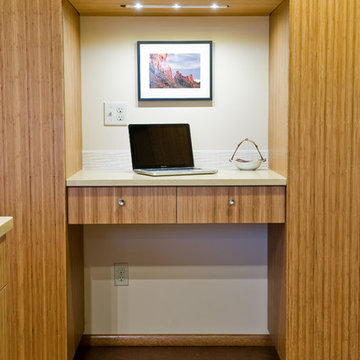
Pantry with built in nook.
Frank Rosenstien
Inspiration for a contemporary single-wall eat-in kitchen remodel in Seattle with flat-panel cabinets, medium tone wood cabinets, white backsplash and ceramic backsplash
Inspiration for a contemporary single-wall eat-in kitchen remodel in Seattle with flat-panel cabinets, medium tone wood cabinets, white backsplash and ceramic backsplash
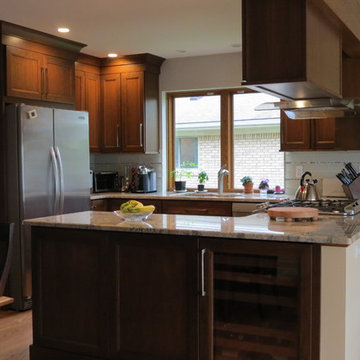
Photos By: Lindsey Markel
Example of a mid-sized transitional u-shaped medium tone wood floor and brown floor open concept kitchen design in Detroit with an undermount sink, flat-panel cabinets, medium tone wood cabinets, granite countertops, white backsplash, glass tile backsplash, stainless steel appliances and a peninsula
Example of a mid-sized transitional u-shaped medium tone wood floor and brown floor open concept kitchen design in Detroit with an undermount sink, flat-panel cabinets, medium tone wood cabinets, granite countertops, white backsplash, glass tile backsplash, stainless steel appliances and a peninsula
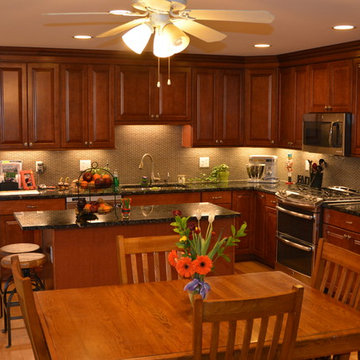
Mid-sized elegant l-shaped eat-in kitchen photo in Seattle with recessed-panel cabinets, medium tone wood cabinets, granite countertops, beige backsplash, mosaic tile backsplash, stainless steel appliances and an island
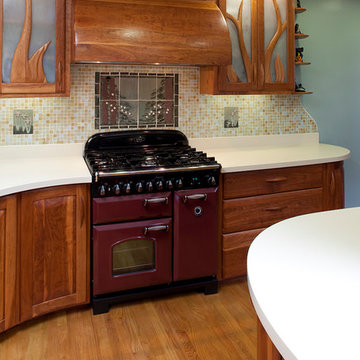
Remodeled kitchen. All finishes and details are new.
Photo by Eric Rorer
Example of a small eclectic galley medium tone wood floor and brown floor eat-in kitchen design in San Francisco with raised-panel cabinets, medium tone wood cabinets, quartz countertops, white backsplash, glass tile backsplash, colored appliances and a double-bowl sink
Example of a small eclectic galley medium tone wood floor and brown floor eat-in kitchen design in San Francisco with raised-panel cabinets, medium tone wood cabinets, quartz countertops, white backsplash, glass tile backsplash, colored appliances and a double-bowl sink
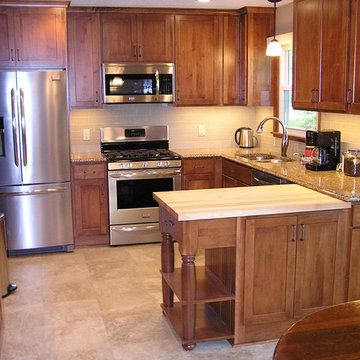
This kitchen features maple cabinets, Cambria counters, vinyl flooring, stainless appliances, and LED lighting.
Designed by Carly Hand. Project managed & Crafted by Allrounder Remodeling. Photo by Eric Bader.
Kitchen with Medium Tone Wood Cabinets Ideas
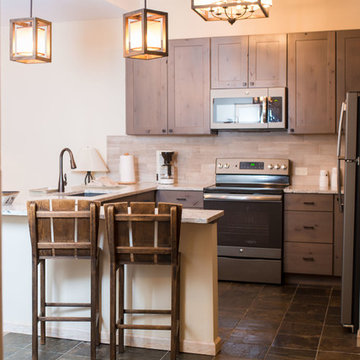
Beau Bella Photography
www.BeauBellaPhotography.com
Open concept kitchen - mid-sized modern u-shaped terra-cotta tile and brown floor open concept kitchen idea in Denver with a double-bowl sink, recessed-panel cabinets, medium tone wood cabinets, marble countertops, beige backsplash, subway tile backsplash, stainless steel appliances and a peninsula
Open concept kitchen - mid-sized modern u-shaped terra-cotta tile and brown floor open concept kitchen idea in Denver with a double-bowl sink, recessed-panel cabinets, medium tone wood cabinets, marble countertops, beige backsplash, subway tile backsplash, stainless steel appliances and a peninsula
4701





