Kitchen with Medium Tone Wood Cabinets Ideas
Refine by:
Budget
Sort by:Popular Today
94021 - 94040 of 146,922 photos
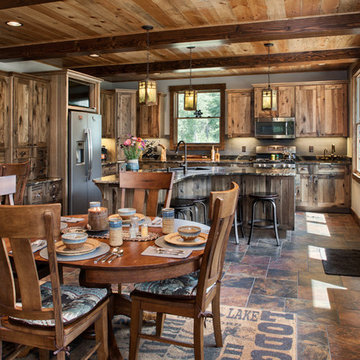
The extra large kitchen contains medium wood cabinetry, two sinks, a ton of counter space and a large, curved bar, brought together by the dark timber beams above. There is plenty of space to cook with your friends and family.
Produced By: PrecisionCraft Log & Timber Homes
Photo Credit: Roger Wade
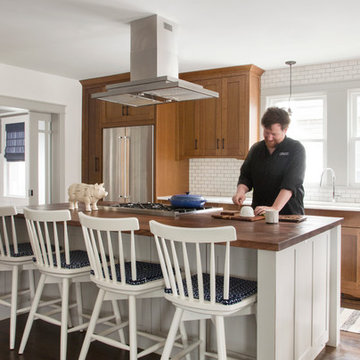
Enclosed kitchen - mid-sized transitional l-shaped dark wood floor and brown floor enclosed kitchen idea in Boston with a single-bowl sink, recessed-panel cabinets, medium tone wood cabinets, white backsplash, subway tile backsplash, stainless steel appliances, an island, quartz countertops and white countertops
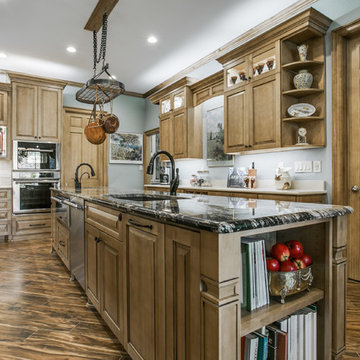
Andy @ Shoot To Sell - Plano
Inspiration for a large transitional medium tone wood floor and brown floor kitchen remodel in Dallas with raised-panel cabinets and medium tone wood cabinets
Inspiration for a large transitional medium tone wood floor and brown floor kitchen remodel in Dallas with raised-panel cabinets and medium tone wood cabinets
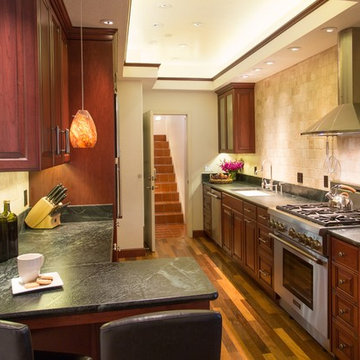
Example of a mid-sized tuscan galley laminate floor eat-in kitchen design in San Luis Obispo with an undermount sink, raised-panel cabinets, medium tone wood cabinets, soapstone countertops, beige backsplash, subway tile backsplash and paneled appliances
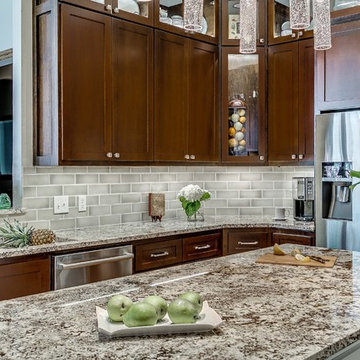
Large transitional u-shaped medium tone wood floor open concept kitchen photo in Oklahoma City with an undermount sink, shaker cabinets, medium tone wood cabinets, granite countertops, gray backsplash, porcelain backsplash, stainless steel appliances and an island

This homeowner loved her home and location, but it needed updating and a more efficient use of the condensed space she had for her kitchen.
We were creative in opening the kitchen and a small eat-in area to create a more open kitchen for multiple cooks to work together. We created a coffee station/serving area with floating shelves, and in order to preserve the existing windows, we stepped a base cabinet down to maintain adequate counter prep space. With custom cabinetry reminiscent of the era of this home and a glass tile back splash she loved, we were able to give her the kitchen of her dreams in a home she already loved. We attended a holiday cookie party at her home upon completion, and were able to experience firsthand, multiple cooks in the kitchen and hear the oohs and ahhs from family and friends about the amazing transformation of her spaces.
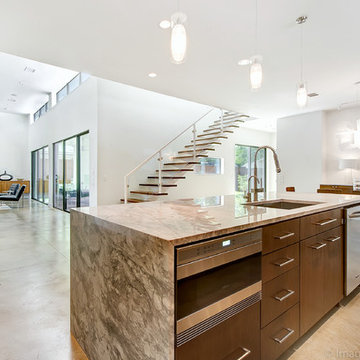
Imagery Intelligence, LLC
Example of a minimalist eat-in kitchen design in Dallas with an undermount sink, flat-panel cabinets, medium tone wood cabinets, marble countertops, white backsplash, ceramic backsplash and stainless steel appliances
Example of a minimalist eat-in kitchen design in Dallas with an undermount sink, flat-panel cabinets, medium tone wood cabinets, marble countertops, white backsplash, ceramic backsplash and stainless steel appliances
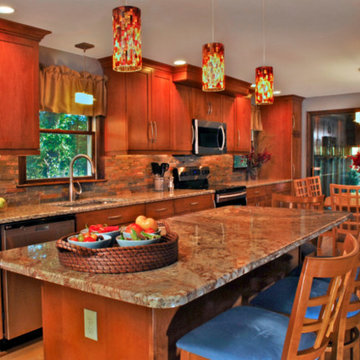
Eat-in kitchen - large transitional light wood floor and brown floor eat-in kitchen idea in Boston with an undermount sink, flat-panel cabinets, medium tone wood cabinets, granite countertops, multicolored backsplash, stone tile backsplash, stainless steel appliances and an island
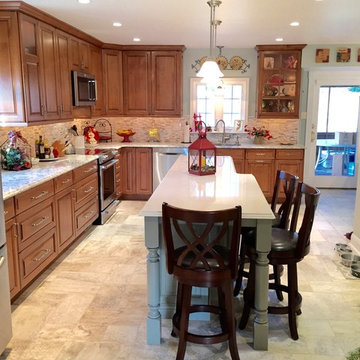
Example of a large classic l-shaped porcelain tile eat-in kitchen design in Baltimore with an undermount sink, raised-panel cabinets, medium tone wood cabinets, quartz countertops, gray backsplash, stone tile backsplash, stainless steel appliances and an island
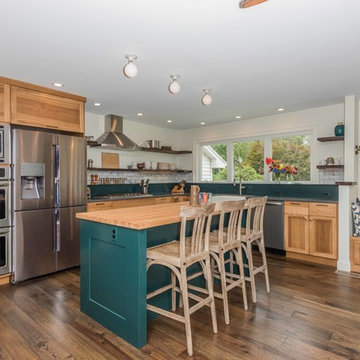
Peter DePatie
Open concept kitchen - large cottage l-shaped medium tone wood floor and brown floor open concept kitchen idea in New York with a farmhouse sink, shaker cabinets, medium tone wood cabinets, quartzite countertops, white backsplash, marble backsplash, stainless steel appliances and an island
Open concept kitchen - large cottage l-shaped medium tone wood floor and brown floor open concept kitchen idea in New York with a farmhouse sink, shaker cabinets, medium tone wood cabinets, quartzite countertops, white backsplash, marble backsplash, stainless steel appliances and an island
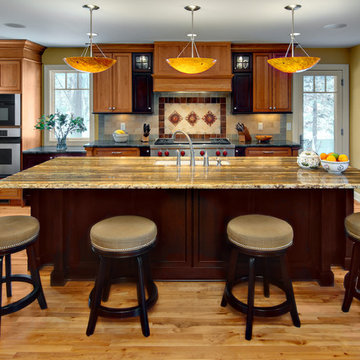
Example of a classic l-shaped open concept kitchen design in Minneapolis with an undermount sink, flat-panel cabinets, medium tone wood cabinets, granite countertops, beige backsplash, ceramic backsplash and stainless steel appliances
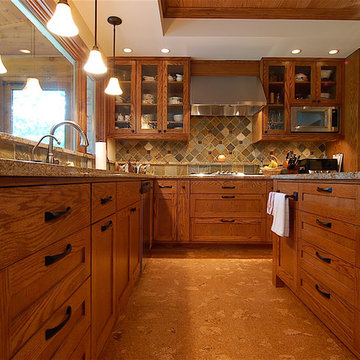
This shows a countertop-level view between the base cabinets so you can see more detail.
Large arts and crafts u-shaped cork floor open concept kitchen photo in Austin with an undermount sink, shaker cabinets, medium tone wood cabinets, granite countertops, multicolored backsplash, stone tile backsplash, stainless steel appliances and an island
Large arts and crafts u-shaped cork floor open concept kitchen photo in Austin with an undermount sink, shaker cabinets, medium tone wood cabinets, granite countertops, multicolored backsplash, stone tile backsplash, stainless steel appliances and an island
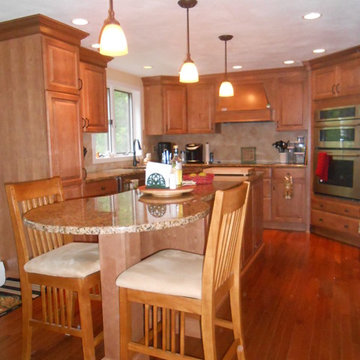
Our client from Groton, MA wanted to transform their Kitchen from ordinary to stunning. The homeowners chose covington maple cabinets with a nutmeg finish and beautiful Giallo Vicenza for the granite. By including the Stainless Steel appliances, the kitchen has undergone a major transformation.
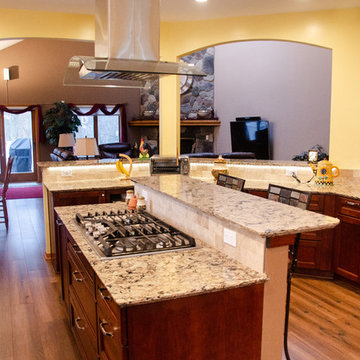
The grand arches keep an open feeling but provide some separation between the living/dining area and the kitchen.
Example of a large transitional laminate floor and brown floor eat-in kitchen design in Detroit with an undermount sink, medium tone wood cabinets, quartz countertops, beige backsplash, stainless steel appliances, an island and brown countertops
Example of a large transitional laminate floor and brown floor eat-in kitchen design in Detroit with an undermount sink, medium tone wood cabinets, quartz countertops, beige backsplash, stainless steel appliances, an island and brown countertops
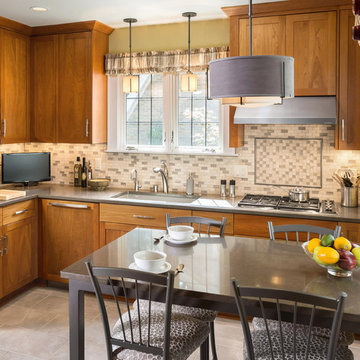
A view of the custom cherry cabinetry with Blue Lagos Caeserstone Quartz counter and table tops, Blanco Diamond Silgranit single bowl under mount sink with custom cutting board and colander, Kohler Forte kitchen pull-out faucet and reverse osmosis faucet. Recessed task lighting, stylized Hubbardton Forge pendant lighting and Xenon under-cabinetry lights wash the kitchen surfaces and provide illumination options.
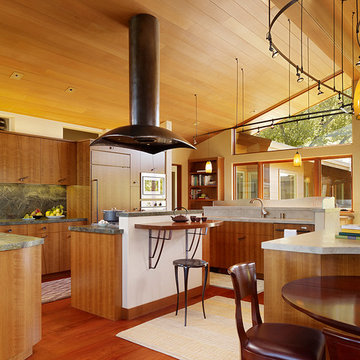
Inspiration for a mid-sized contemporary medium tone wood floor eat-in kitchen remodel in San Francisco with an undermount sink, flat-panel cabinets, medium tone wood cabinets, green backsplash, stone slab backsplash, paneled appliances and an island
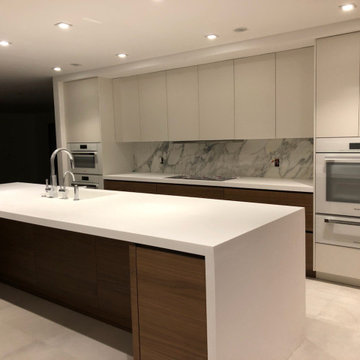
After picture of this stunning kitchen.
Example of a mid-sized minimalist l-shaped ceramic tile and gray floor open concept kitchen design in Miami with a drop-in sink, flat-panel cabinets, medium tone wood cabinets, quartz countertops, multicolored backsplash, marble backsplash, white appliances, an island and white countertops
Example of a mid-sized minimalist l-shaped ceramic tile and gray floor open concept kitchen design in Miami with a drop-in sink, flat-panel cabinets, medium tone wood cabinets, quartz countertops, multicolored backsplash, marble backsplash, white appliances, an island and white countertops
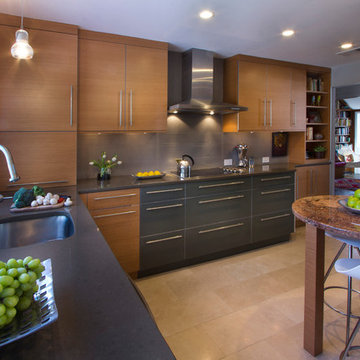
Stunning nj kitchen design in Morristown NJ by TrueLeaf Kitchens
Example of a trendy kitchen design in New York with a single-bowl sink, flat-panel cabinets and medium tone wood cabinets
Example of a trendy kitchen design in New York with a single-bowl sink, flat-panel cabinets and medium tone wood cabinets
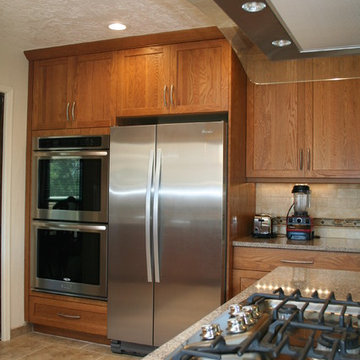
Inspiration for a mid-sized craftsman u-shaped ceramic tile and beige floor open concept kitchen remodel in Albuquerque with an undermount sink, shaker cabinets, medium tone wood cabinets, granite countertops, beige backsplash, ceramic backsplash, stainless steel appliances and a peninsula
Kitchen with Medium Tone Wood Cabinets Ideas
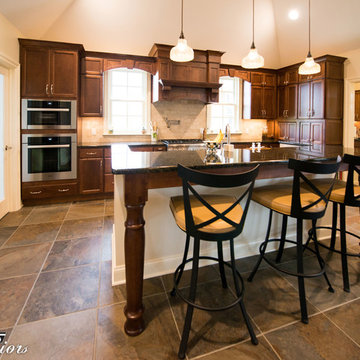
Traditional kitchen features dark wood cabinetry, a breakfast bar island, granite countertops, satin nickel hardware, stainless steel appliances, tile flooring, pendant lights, stone subway tile backsplash, and a pot filler.
4702





