Kitchen with Metallic Backsplash and an Island Ideas
Refine by:
Budget
Sort by:Popular Today
41 - 60 of 16,077 photos
Item 1 of 5
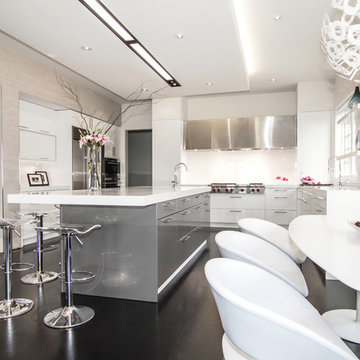
Arlington, Virginia Modern Kitchen and Bathroom
#JenniferGilmer
http://www.gilmerkitchens.com/
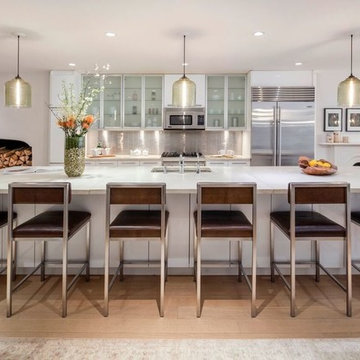
Kitchen - contemporary light wood floor kitchen idea in New York with an undermount sink, flat-panel cabinets, white cabinets, metallic backsplash, metal backsplash, stainless steel appliances and an island
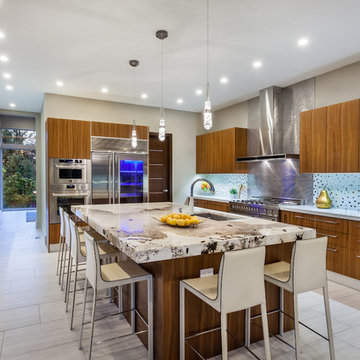
Inspiration for a contemporary gray floor kitchen remodel in Seattle with an undermount sink, flat-panel cabinets, medium tone wood cabinets, metallic backsplash, stainless steel appliances, an island and metal backsplash
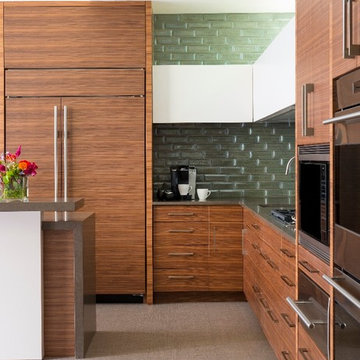
Newly constructed; designed with a view to a retreat like backyard with pool, 2 decks and outdoor kitchen. The use of natural light and simple finishes lends to the warm welcoming style of this contemporary home.
Dan Piassick

Design Statement:
My design challenge was to create and build a new ultra modern kitchen with a futuristic flare. This state of the art kitchen was to be equipped with an ample amount of usable storage and a better view of the outside while balancing design and function.
Some of the project goals were to include the following; a multi-level island with seating for four people, dramatic use of lighting, state of the art appliances, a generous view of the outside and last but not least, to create a kitchen space that looks like no other...”The WOW Factor”.
This challenging project was a completely new design and full renovation. The existing kitchen was outdated and in desperate need help. My new design required me to remove existing walls, cabinetry, flooring, plumbing, electric…a complete demolition. My job functions were to be the interior designer, GC, electrician and a laborer.
Construction and Design
The existing kitchen had one small window in it like many kitchens. The main difficulty was…how to create more windows while gaining more cabinet storage. As a designer, our clients require us to think out of the box and give them something that they may have never dreamed of. I did just that. I created two 8’ glass backsplashes (with no visible supports) on the corner of the house. This was not easy task, engineering of massive blind headers and lam beams were used to support the load of the new floating walls. A generous amount of 48” high wall cabinets flank the new walls and appear floating in air seamlessly above the glass backsplash.
Technology and Design
The dramatic use of the latest in LED lighting was used. From color changing accent lights, high powered multi-directional spot lights, decorative soffit lights, under cabinet and above cabinet LED tape lights…all to be controlled from wall panels or mobile devises. A built-in ipad also controls not only the lighting, but a climate controlled thermostat, house wide music streaming with individually controlled zones, alarm system, video surveillance system and door bell.
Materials and design
Large amounts of glass and gloss; glass backsplash, iridescent glass tiles, raised glass island counter top, Quartz counter top with iridescent glass chips infused in it. 24” x 24” high polished porcelain tile flooring to give the appearance of water or glass. The custom cabinets are high gloss lacquer with a metallic fleck. All doors and drawers are Blum soft-close. The result is an ultra sleek and highly sophisticated design.
Appliances and design
All appliances were chosen for the ultimate in sleekness. These appliances include: a 48” built-in custom paneled subzero refrigerator/freezer, a built-in Miele dishwasher that is so quiet that it shoots a red led light on the floor to let you know that its on., a 36” Miele induction cook top and a built-in 200 bottle wine cooler. Some other cool features are the led kitchen faucet that changes color based on the water temperature. A stainless and glass wall hood with led lights. All duct work was built into the stainless steel toe kicks and grooves were cut into it to release airflow.
Photography by Mark Oser
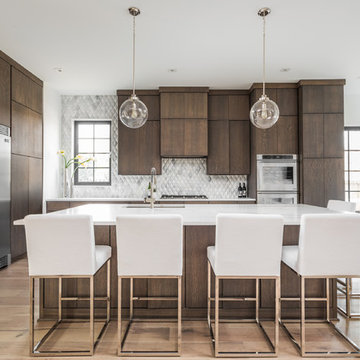
Trendy light wood floor and beige floor open concept kitchen photo in Indianapolis with an undermount sink, flat-panel cabinets, dark wood cabinets, metallic backsplash, stainless steel appliances, an island and white countertops
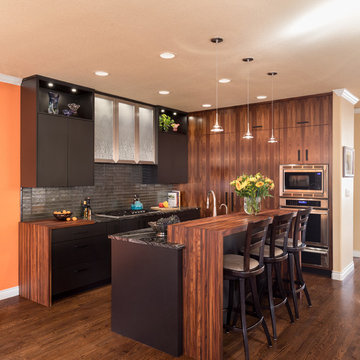
David Lauer Photography
Open concept kitchen - contemporary galley dark wood floor and brown floor open concept kitchen idea in Denver with flat-panel cabinets, black cabinets, metallic backsplash, matchstick tile backsplash, stainless steel appliances and an island
Open concept kitchen - contemporary galley dark wood floor and brown floor open concept kitchen idea in Denver with flat-panel cabinets, black cabinets, metallic backsplash, matchstick tile backsplash, stainless steel appliances and an island
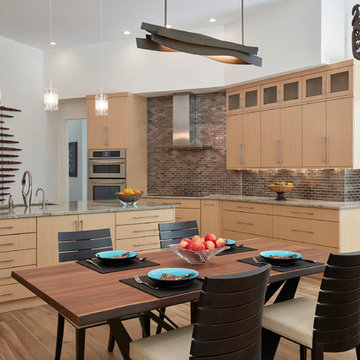
Carmel Brantley
Eat-in kitchen - contemporary beige floor eat-in kitchen idea in Miami with flat-panel cabinets, light wood cabinets, metallic backsplash, metal backsplash, stainless steel appliances and an island
Eat-in kitchen - contemporary beige floor eat-in kitchen idea in Miami with flat-panel cabinets, light wood cabinets, metallic backsplash, metal backsplash, stainless steel appliances and an island
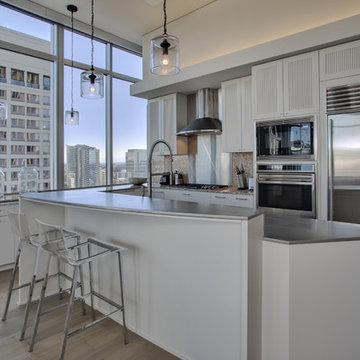
Open concept kitchen - mid-sized contemporary single-wall medium tone wood floor open concept kitchen idea in Seattle with gray cabinets, metallic backsplash, stainless steel appliances, an island, a drop-in sink, shaker cabinets and stainless steel countertops
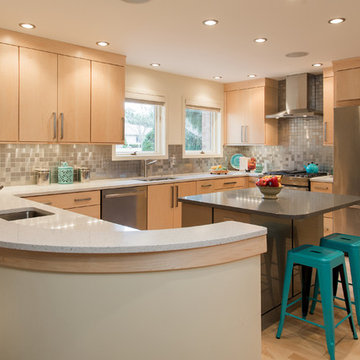
Jim Schuon Photography
Inspiration for a large transitional u-shaped light wood floor eat-in kitchen remodel in Other with an undermount sink, flat-panel cabinets, light wood cabinets, quartzite countertops, metallic backsplash, metal backsplash, stainless steel appliances and an island
Inspiration for a large transitional u-shaped light wood floor eat-in kitchen remodel in Other with an undermount sink, flat-panel cabinets, light wood cabinets, quartzite countertops, metallic backsplash, metal backsplash, stainless steel appliances and an island
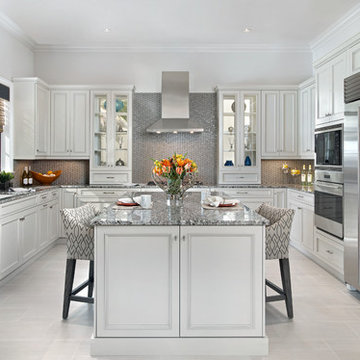
Example of a classic u-shaped porcelain tile kitchen design in Miami with white cabinets, granite countertops, stainless steel appliances, an island, an undermount sink, beaded inset cabinets, metallic backsplash and metal backsplash
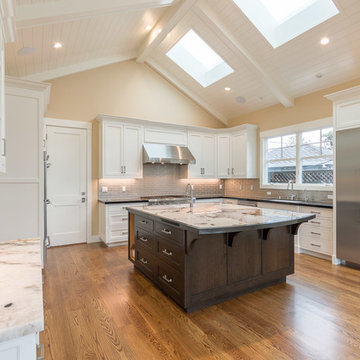
Photos by John Rider-
Large kitchen island with beautiful Patagonia slab countertops bordered with Absolute black granite.
Backsplash is a glass subway tile.
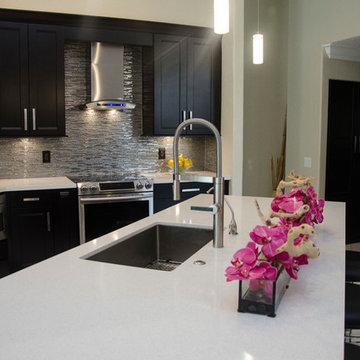
Sleek appliances stand out against custom built Maple Espresso cabinets. Notice the adjacent pantry door, custom built to match. Photo Credit: Julie Lehite
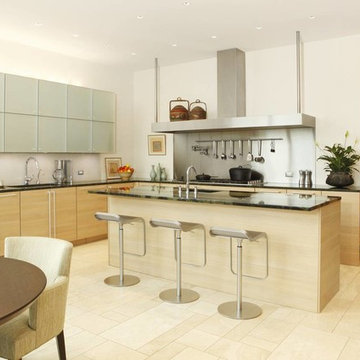
Trendy l-shaped eat-in kitchen photo in Austin with an undermount sink, flat-panel cabinets, metallic backsplash and an island

Photography by Brian Pettigrew
Open concept kitchen - large modern u-shaped dark wood floor open concept kitchen idea in San Francisco with an undermount sink, flat-panel cabinets, gray cabinets, quartzite countertops, metallic backsplash, metal backsplash, stainless steel appliances and an island
Open concept kitchen - large modern u-shaped dark wood floor open concept kitchen idea in San Francisco with an undermount sink, flat-panel cabinets, gray cabinets, quartzite countertops, metallic backsplash, metal backsplash, stainless steel appliances and an island
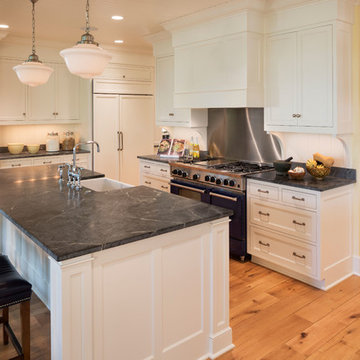
Elegant light wood floor kitchen photo in Minneapolis with a farmhouse sink, recessed-panel cabinets, white cabinets, metallic backsplash, stainless steel appliances and an island

Entertainer's kitchen with island seating for upto eight persons
Inspiration for a large contemporary l-shaped bamboo floor and brown floor eat-in kitchen remodel in Seattle with an undermount sink, flat-panel cabinets, gray cabinets, quartz countertops, metallic backsplash, metal backsplash, stainless steel appliances, an island and gray countertops
Inspiration for a large contemporary l-shaped bamboo floor and brown floor eat-in kitchen remodel in Seattle with an undermount sink, flat-panel cabinets, gray cabinets, quartz countertops, metallic backsplash, metal backsplash, stainless steel appliances, an island and gray countertops
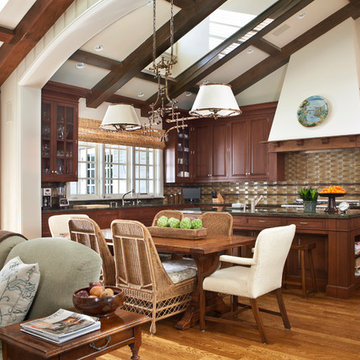
Inspiration for a timeless l-shaped medium tone wood floor and brown floor open concept kitchen remodel in Los Angeles with an undermount sink, raised-panel cabinets, dark wood cabinets, metallic backsplash and an island
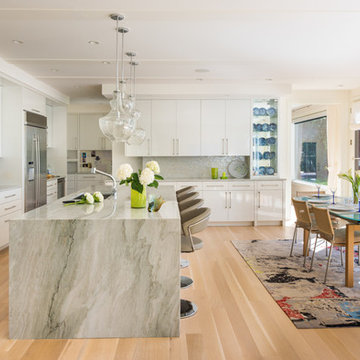
Inspiration for a contemporary light wood floor eat-in kitchen remodel in Minneapolis with an undermount sink, flat-panel cabinets, white cabinets, metallic backsplash, mosaic tile backsplash, stainless steel appliances and an island
Kitchen with Metallic Backsplash and an Island Ideas
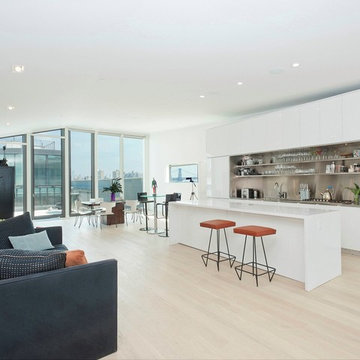
A view through the grand room of this fine condominium in Manhattan. Large rooms with high ceilings really create a nice volume of space in high rise buildings where the expectation is for rooms to be small.
3





