Kitchen with Open Cabinets Ideas
Sort by:Popular Today
81 - 100 of 1,261 photos
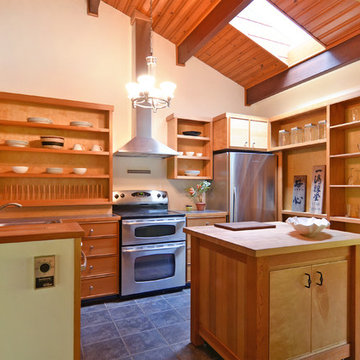
Pattie O'Loughlin Marmon - Real Girl Friday
Example of a mid-sized trendy u-shaped slate floor open concept kitchen design in Seattle with a double-bowl sink, open cabinets, medium tone wood cabinets, laminate countertops, stainless steel appliances and an island
Example of a mid-sized trendy u-shaped slate floor open concept kitchen design in Seattle with a double-bowl sink, open cabinets, medium tone wood cabinets, laminate countertops, stainless steel appliances and an island
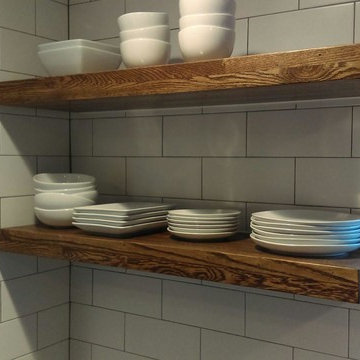
Beautiful Remodel Job
Subway Tiles
Floating shelves
Eat-in kitchen - small contemporary u-shaped eat-in kitchen idea in Denver with an undermount sink, open cabinets, stainless steel appliances and no island
Eat-in kitchen - small contemporary u-shaped eat-in kitchen idea in Denver with an undermount sink, open cabinets, stainless steel appliances and no island
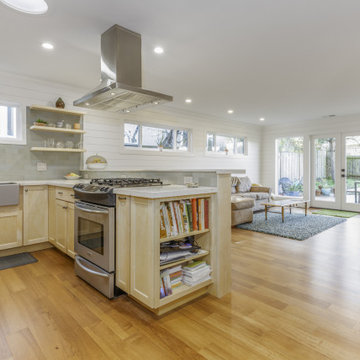
Open kitchen, marble countertops, ceramic tile back splash, oak floors and oak shelves
Mid-sized beach style u-shaped light wood floor and brown floor open concept kitchen photo in San Francisco with a farmhouse sink, open cabinets, light wood cabinets, marble countertops, green backsplash, ceramic backsplash, stainless steel appliances, a peninsula and white countertops
Mid-sized beach style u-shaped light wood floor and brown floor open concept kitchen photo in San Francisco with a farmhouse sink, open cabinets, light wood cabinets, marble countertops, green backsplash, ceramic backsplash, stainless steel appliances, a peninsula and white countertops
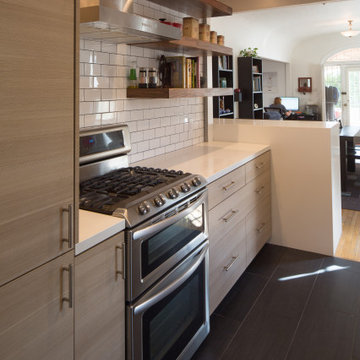
A complete re-imagining of an existing galley kitchen in a 1925 Spanish home. The design intent was to seamlessly meld modern interior design ideas within the existing framework of the home. In order to integrate the kitchen more to the dining area, a large portion of the wall dividing the kitchen and dining room was removed which became the location of the breakfast bar and liquor cabinet. The original arched divider between the kitchen and breakfast nook was relocated to hide the refrigerator, but retained to help integrate the old and the new. Custom open walnut shelving was used in the main part of the kitchen to further expand the experience of the galley kitchen and subway tile was used to, again, help bridge between the time periods. White Quartz countertops with waterfall edges with greyed wood cabinet faces round out the design.
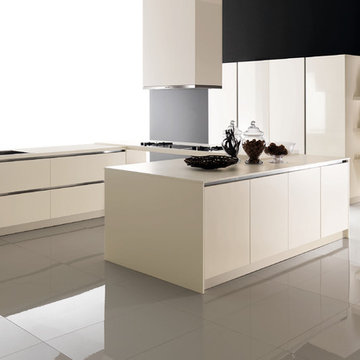
The DIVA COLLECTION combines technology, the warmth of wood, the use of modern materials, and the feelings that only natural materials can convey with their matte surfaces. Examples include fine walnut and the strongly accented grain and porosity of a wood such as oak, which offers the tactile sensation of natural wood. Thanks to special processing, a “mirror” effect can be created using polyester surfaces on ebony or walnut. Specifically, the veneer is given a gloss finish with five coats of waxed polyester varnish (the edges receive some ten coats of varnish) to obtain a unique, prestigious product.
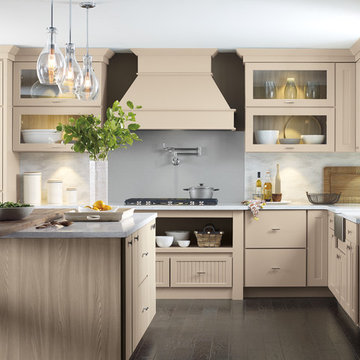
Inspiration for a mid-sized transitional u-shaped dark wood floor and brown floor eat-in kitchen remodel in Chicago with open cabinets, beige cabinets, quartzite countertops, gray backsplash, stainless steel appliances and an island
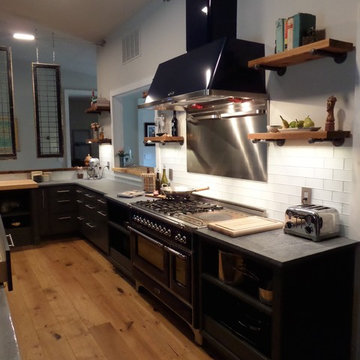
This gorgeous kitchen features our Starmark Cabinetry line with "Tempo" style doors in the "Peppercorn" finish. Soapstone countertops line the outer cabinets, while the island features a concrete/wood combination top with galvanized siding. Open-concept wood shelves line the walls, and antique windows salvaged in North Carolina create a divider while allowing natural light to enter the kitchen.
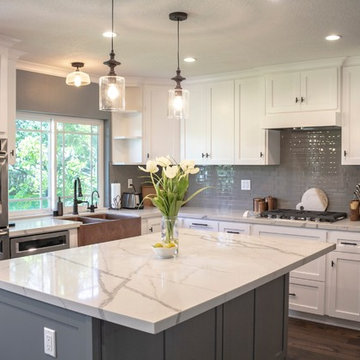
Kitchen Renovation in Porter Ranch, California by A-List Builders
New cabinets, hardwood floors, marble kitchen island, copper farmhouse sink, ceramic backsplash, paint, and appliances.
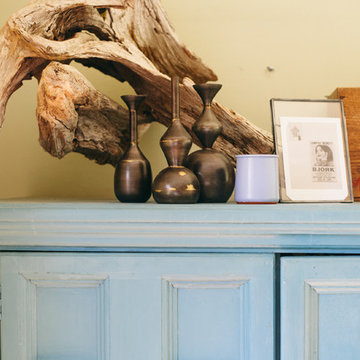
Photo: A Darling Felicity Photography © 2015 Houzz
Enclosed kitchen - large eclectic galley enclosed kitchen idea in Seattle with a single-bowl sink, open cabinets, granite countertops, gray backsplash, stone slab backsplash and stainless steel appliances
Enclosed kitchen - large eclectic galley enclosed kitchen idea in Seattle with a single-bowl sink, open cabinets, granite countertops, gray backsplash, stone slab backsplash and stainless steel appliances
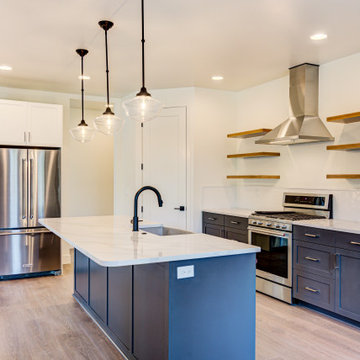
Eat-in kitchen - mid-sized cottage u-shaped light wood floor and beige floor eat-in kitchen idea with a farmhouse sink, open cabinets, blue cabinets, quartzite countertops, white backsplash, subway tile backsplash, stainless steel appliances, an island and white countertops
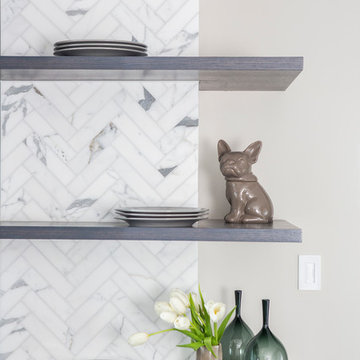
Open shelving is all the rage. Just have to make sure you everything organized
Example of a large farmhouse u-shaped bamboo floor and gray floor eat-in kitchen design in Baltimore with an undermount sink, open cabinets, medium tone wood cabinets, marble countertops, white backsplash, marble backsplash, stainless steel appliances and an island
Example of a large farmhouse u-shaped bamboo floor and gray floor eat-in kitchen design in Baltimore with an undermount sink, open cabinets, medium tone wood cabinets, marble countertops, white backsplash, marble backsplash, stainless steel appliances and an island
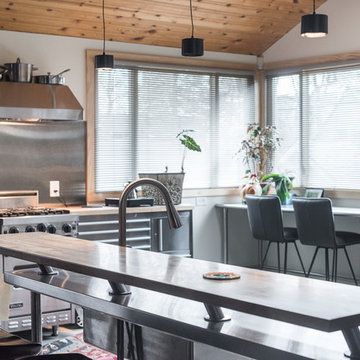
Given his background as a commercial bakery owner, the homeowner desired the space to have all of the function of commercial grade kitchens, but the warmth of an eat in domestic kitchen. Exposed commercial shelving functions as cabinet space for dish and kitchen tool storage. We met the challenge of creating an industrial space, by not doing conventional cabinetry, and adding an armoire for food storage. The original plain stainless sink unit, got a warm wood slab that will function as a breakfast bar. Large scale porcelain bronze tile, that met the functional and aesthetic desire for a concrete floor.
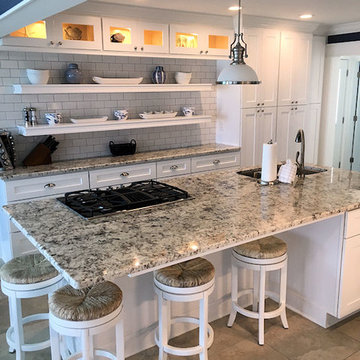
Kitchen remodel includes white shaker style cabinets granite counter-tops, white subway tiles, floating shelves, travertine flooring, recessed and pendant lighting.
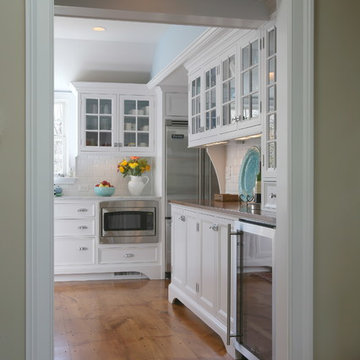
Kitchen, Great room, Dining room Remodel
Photo: Roe Osborn
Inspiration for a mid-sized timeless u-shaped medium tone wood floor kitchen pantry remodel with open cabinets and white cabinets
Inspiration for a mid-sized timeless u-shaped medium tone wood floor kitchen pantry remodel with open cabinets and white cabinets
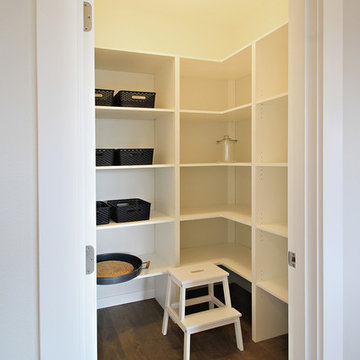
Walk in pantry off of kitchen
Example of a mid-sized arts and crafts u-shaped medium tone wood floor kitchen pantry design in Seattle with open cabinets and white cabinets
Example of a mid-sized arts and crafts u-shaped medium tone wood floor kitchen pantry design in Seattle with open cabinets and white cabinets
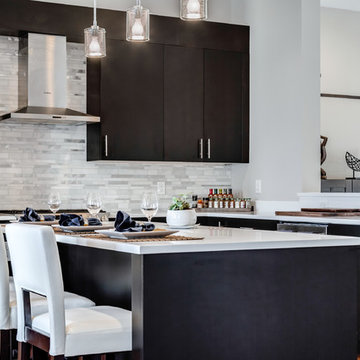
Cool contemporary open concept kitchen! This client had a large open concept place he wanted an informal yet classy space to lounge and relax with easy access to grab some grub! This kitchen with classic clean lines, is just what the doctor ordered!
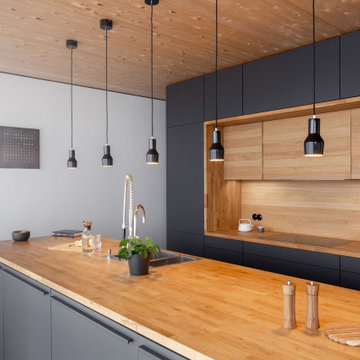
Almost like a contemporary fairy tale interpretation, a modern enchanted residential house - the "Mie House" - stands in the middle of the Welzheim Forest. Deep black, at peace with itself, in harmony with nature, and with powerful aesthetics. From the outside as from the inside, it is the color black that dominates the view. Anyone who assumes that cozy living and a strong choice of color contradict each other is mistaken.
Black is omnipresent, modern, noble, charming, and expressive.
The handleless LEICHT kitchen in a deep, velvety matt look with the BONDI range fits seamlessly into the overall modern effect. In keeping with the sculptural character of the house, the centrally placed island block with its generous solid oak worktop, grey-matt, almost black-looking fronts and filigree handles stands in the middle of the kitchen space - simply homely and cozy, without disregarding the clear architectural aesthetics.
This is the perfect place to live, cook, simply live - especially on the loggia. The spectacular view of the boundless expanse of the Welzheim Forest invites you to daydream without restraint.
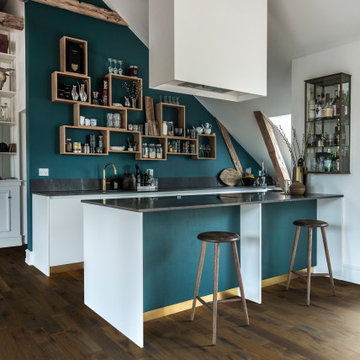
The new Crestline solid collection has a traditional hardwood look with wire brushed texture, handcrafted edges, and sculpted profile creating more visual interest on the wide 5″ surface. The range of warm, rich historic-European inspired colors and timeless tones provides a perfect color pallet. The hickories bring beautiful grain patterns, where the oak floors have the classic tighter wood grain with subtle color variation from plank to plank. Crestline solid collection has Hallmark’s Nu Oil® protective low sheen finish which provides beautiful grain clarity.
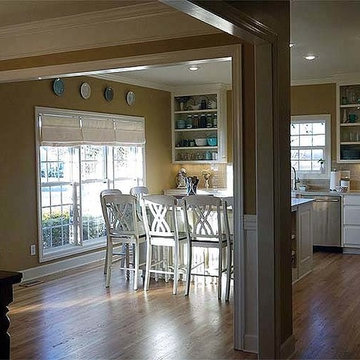
Newly renovated kitchen with hardwood floors, open cabinets with grooved shelving, a large 7'x6' island with 5 burner induction cooktop with downdraft, crema marfil marble counter tops, cappuccino ceramic tile backsplash 36" long x 10" deep fire clay farmhouse sink with matching Delta Cassidy faucets and new window.
Kitchen with Open Cabinets Ideas
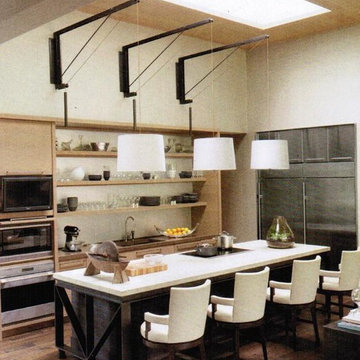
Eat-in kitchen - mid-sized modern l-shaped medium tone wood floor eat-in kitchen idea in Nashville with a drop-in sink, open cabinets, light wood cabinets, stainless steel appliances and an island
5





