Kitchen with Open Cabinets Ideas
Refine by:
Budget
Sort by:Popular Today
101 - 120 of 1,261 photos
Item 1 of 3
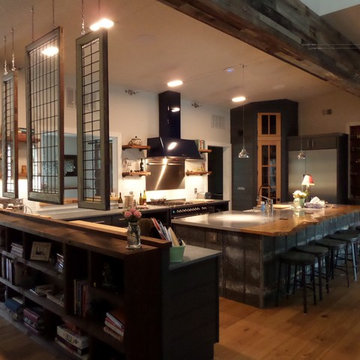
This gorgeous kitchen features our Starmark Cabinetry line with "Tempo" style doors in the "Peppercorn" finish. Soapstone countertops line the outer cabinets, while the island features a concrete/wood combination top with galvanized siding. Open-concept wood shelves line the walls, and antique windows salvaged in North Carolina create a divider while allowing natural light to enter the kitchen.
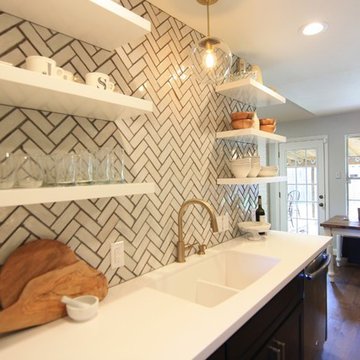
Mid-sized danish galley dark wood floor enclosed kitchen photo in Austin with a double-bowl sink, open cabinets, white cabinets, solid surface countertops, white backsplash, ceramic backsplash, black appliances and no island
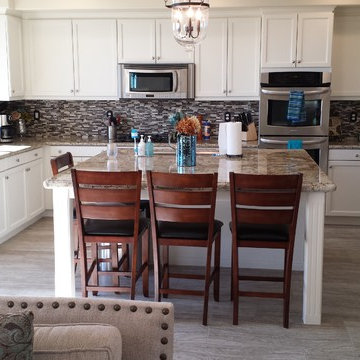
Large transitional u-shaped light wood floor and gray floor eat-in kitchen photo in Los Angeles with a double-bowl sink, open cabinets, white cabinets, marble countertops, multicolored backsplash, matchstick tile backsplash, stainless steel appliances and an island
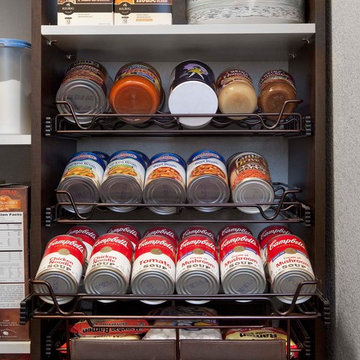
Example of a mid-sized minimalist galley porcelain tile and gray floor enclosed kitchen design in Salt Lake City with open cabinets, brown cabinets and no island
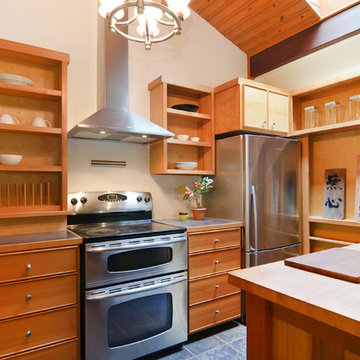
Pattie O'Loughlin Marmon - Real Girl Friday
Open concept kitchen - mid-sized contemporary u-shaped slate floor open concept kitchen idea in Seattle with a double-bowl sink, open cabinets, medium tone wood cabinets, laminate countertops, stainless steel appliances and an island
Open concept kitchen - mid-sized contemporary u-shaped slate floor open concept kitchen idea in Seattle with a double-bowl sink, open cabinets, medium tone wood cabinets, laminate countertops, stainless steel appliances and an island
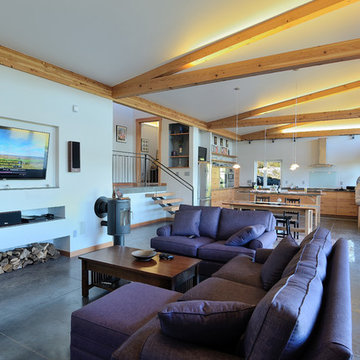
Design by Haven Design Workshop
Photography by Jim Smith Photography
Example of a mid-sized trendy galley concrete floor eat-in kitchen design in Seattle with a farmhouse sink, open cabinets, medium tone wood cabinets, granite countertops, beige backsplash, stainless steel appliances and an island
Example of a mid-sized trendy galley concrete floor eat-in kitchen design in Seattle with a farmhouse sink, open cabinets, medium tone wood cabinets, granite countertops, beige backsplash, stainless steel appliances and an island
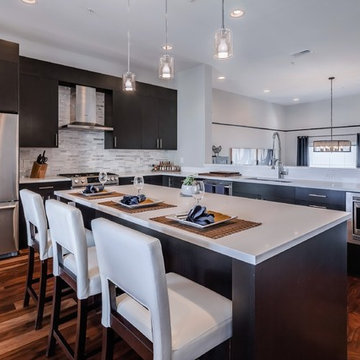
Cool contemporary open concept kitchen! This client had a large open concept place he wanted an informal yet classy space to lounge and relax with easy access to grab some grub! This kitchen with classic clean lines, is just what the doctor ordered!
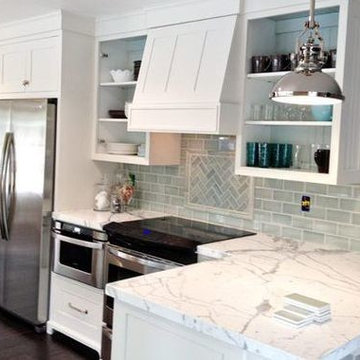
Status Ceramics Field Tile glazed in Borage. Beautiful herringbone centerpiece of 2x4 Field Tiles framed by Rise trim and surrounded by 3x6 Field Tile
Photo credit : The Project Girl
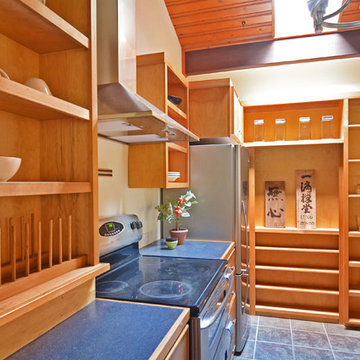
Pattie O'Loughlin Marmon - Real Girl Friday
Example of a mid-sized trendy u-shaped slate floor open concept kitchen design in Seattle with a double-bowl sink, open cabinets, medium tone wood cabinets, laminate countertops, stainless steel appliances and an island
Example of a mid-sized trendy u-shaped slate floor open concept kitchen design in Seattle with a double-bowl sink, open cabinets, medium tone wood cabinets, laminate countertops, stainless steel appliances and an island
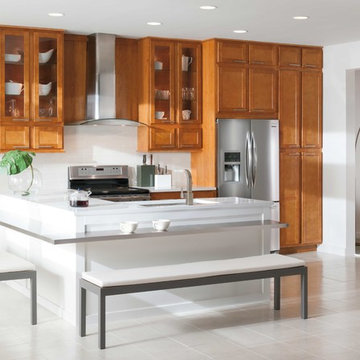
Large elegant galley eat-in kitchen photo in Los Angeles with open cabinets and no island
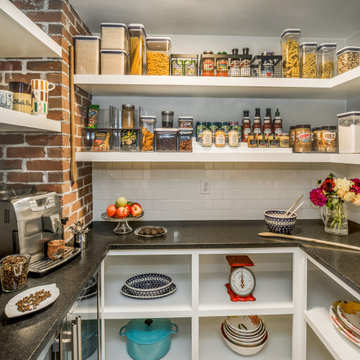
A beautiful and well-organized pantry with an original exposed brick chimney. Photography by Aaron Usher III. Styling by Site Styling. Instagram @redhousedesignbuild.
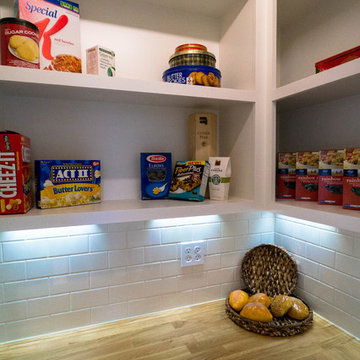
Jason Walchli
Example of a mid-sized transitional medium tone wood floor kitchen pantry design in Portland with open cabinets, white cabinets, wood countertops, white backsplash, subway tile backsplash, stainless steel appliances and an island
Example of a mid-sized transitional medium tone wood floor kitchen pantry design in Portland with open cabinets, white cabinets, wood countertops, white backsplash, subway tile backsplash, stainless steel appliances and an island
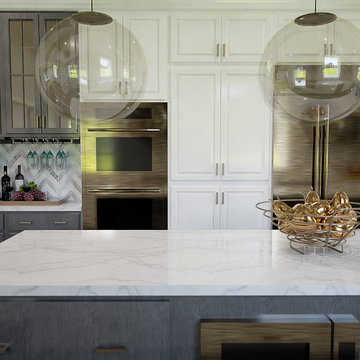
Example of a mid-sized trendy galley porcelain tile and brown floor open concept kitchen design in Philadelphia with a farmhouse sink, open cabinets, white cabinets, quartz countertops, gray backsplash, mosaic tile backsplash, stainless steel appliances and an island
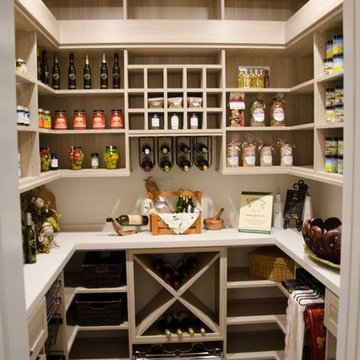
Inspiration for a small timeless galley laminate floor and gray floor enclosed kitchen remodel in Chicago with open cabinets, beige cabinets, laminate countertops, white backsplash and no island
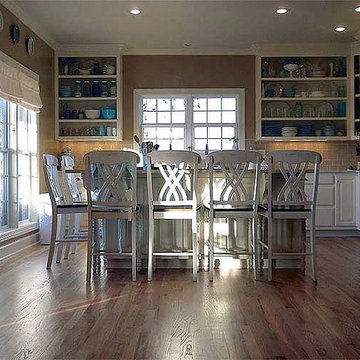
Newly renovated kitchen with hardwood floors, open cabinets with grooved shelving, a large 7'x6' island with 5 burner induction cooktop with downdraft, crema marfil marble counter tops, cappuccino ceramic tile backsplash 36" long x 10" deep fire clay farmhouse sink with matching Delta Cassidy faucets and new window.
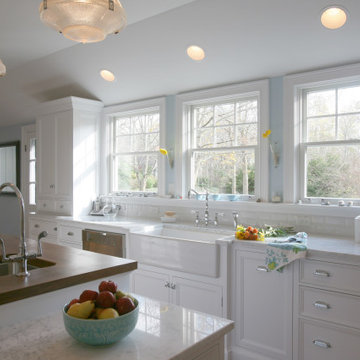
Kitchen, Great room, Dining room Remodel
Photo: Roe Osborn
Inspiration for a mid-sized timeless u-shaped medium tone wood floor kitchen pantry remodel with open cabinets and white cabinets
Inspiration for a mid-sized timeless u-shaped medium tone wood floor kitchen pantry remodel with open cabinets and white cabinets
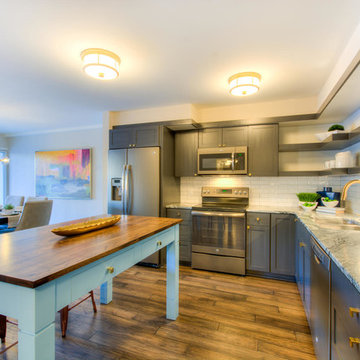
Inspiration for a mid-sized transitional l-shaped dark wood floor open concept kitchen remodel in Minneapolis with an undermount sink, open cabinets, gray cabinets, granite countertops, white backsplash, subway tile backsplash, colored appliances and an island
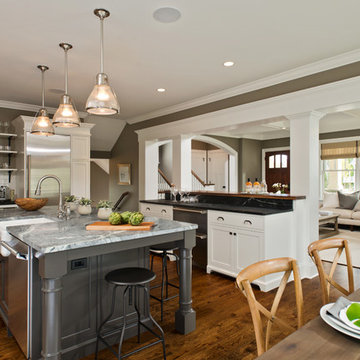
Randall Perry Photography, E Tanny Design
Eat-in kitchen - medium tone wood floor eat-in kitchen idea in New York with a farmhouse sink, open cabinets, white cabinets, soapstone countertops, white backsplash, glass tile backsplash, stainless steel appliances and an island
Eat-in kitchen - medium tone wood floor eat-in kitchen idea in New York with a farmhouse sink, open cabinets, white cabinets, soapstone countertops, white backsplash, glass tile backsplash, stainless steel appliances and an island
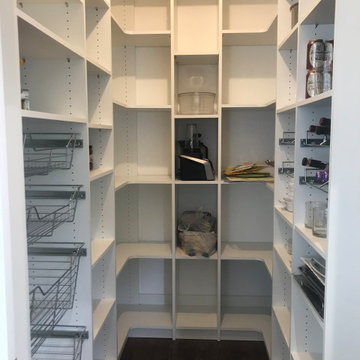
Inspiration for a mid-sized country u-shaped dark wood floor and brown floor kitchen pantry remodel in Other with open cabinets, white cabinets and no island
Kitchen with Open Cabinets Ideas
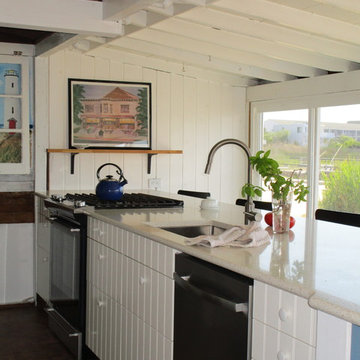
Levi Miller http://www.levimillerphotography.com/
Inspiration for a mid-sized coastal galley painted wood floor enclosed kitchen remodel in New York with an undermount sink, open cabinets, light wood cabinets, granite countertops, stainless steel appliances and an island
Inspiration for a mid-sized coastal galley painted wood floor enclosed kitchen remodel in New York with an undermount sink, open cabinets, light wood cabinets, granite countertops, stainless steel appliances and an island
6





