Kitchen with Open Cabinets Ideas
Refine by:
Budget
Sort by:Popular Today
41 - 60 of 1,261 photos
Item 1 of 3
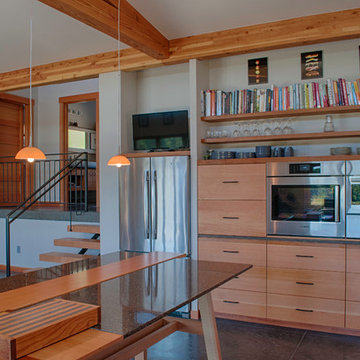
Design by Haven Design Workshop
Photography by Jim Smith Photography
Eat-in kitchen - mid-sized contemporary galley light wood floor eat-in kitchen idea in Seattle with a farmhouse sink, open cabinets, medium tone wood cabinets, granite countertops, stainless steel appliances and an island
Eat-in kitchen - mid-sized contemporary galley light wood floor eat-in kitchen idea in Seattle with a farmhouse sink, open cabinets, medium tone wood cabinets, granite countertops, stainless steel appliances and an island
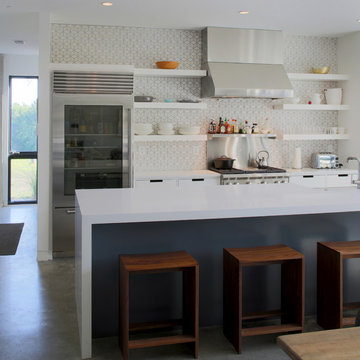
Important: Houzz content often includes “related photos” and “sponsored products.” Products tagged or listed by Houzz are not Gahagan-Eddy product, nor have they been approved by Gahagan-Eddy or any related professionals.
Please direct any questions about our work to socialmedia@gahagan-eddy.com.
Thank you.
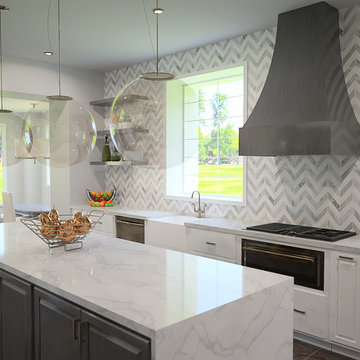
Open concept kitchen - mid-sized contemporary galley porcelain tile and brown floor open concept kitchen idea in Philadelphia with a farmhouse sink, open cabinets, white cabinets, quartz countertops, gray backsplash, mosaic tile backsplash, stainless steel appliances and an island
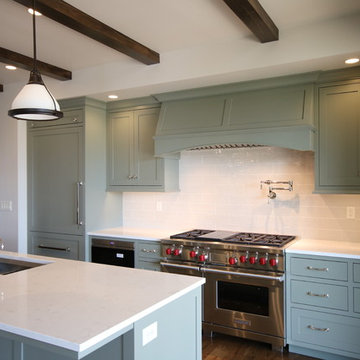
As a wholesale importer and distributor of tile, brick, and stone, we maintain a significant inventory to supply dealers, designers, architects, and tile setters. Although we only sell to the trade, our showroom is open to the public for product selection.
We have five showrooms in the Northwest and are the premier tile distributor for Idaho, Montana, Wyoming, and Eastern Washington. Our corporate branch is located in Boise, Idaho.
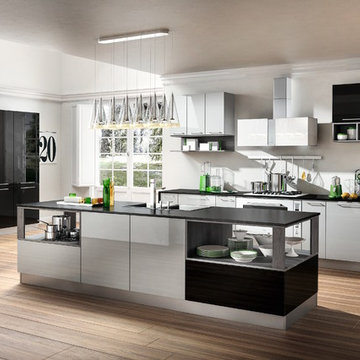
Fiat LUX...versions WHITE, CAPPUCCINO, BLACK, CREAM, BLACK CHERRY, PEARL, CHOCOLATE and TURQUOISE. Harmonious and refined design, innovative colors with glossy effect and imprint youth. LUX is a complete model with high composability features; it is based on a full development of the operative concept, together with Accessories and electric appliance of very high quality. Finally, we would like to highlight the solutions based on low worktop for snack, which give a touch of modernity to the indoor design of your home.
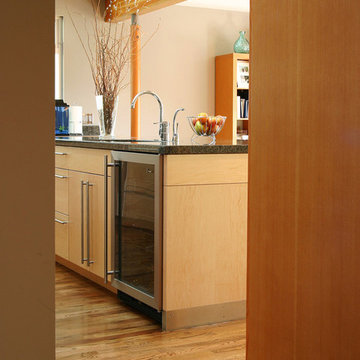
Kitchen view from Entry
john todd, photographer
Inspiration for a mid-sized modern l-shaped medium tone wood floor eat-in kitchen remodel in San Francisco with an undermount sink, open cabinets, light wood cabinets, granite countertops, stone slab backsplash, stainless steel appliances and an island
Inspiration for a mid-sized modern l-shaped medium tone wood floor eat-in kitchen remodel in San Francisco with an undermount sink, open cabinets, light wood cabinets, granite countertops, stone slab backsplash, stainless steel appliances and an island
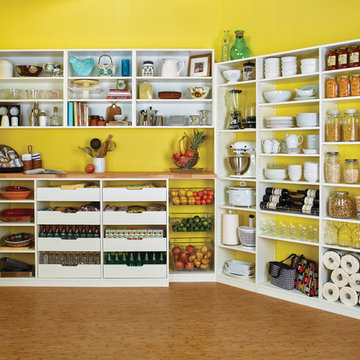
Kitchen pantry - large traditional u-shaped laminate floor and beige floor kitchen pantry idea in Sacramento with open cabinets, white cabinets and wood countertops
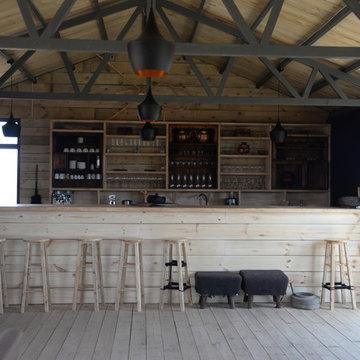
A rustic modern neutral kitchen and bar with wood countertops and custom exposed wood cabinetry. Exposed trusses add a touch of industrialism. Photos by Norden Camp www.NordenTravel.com
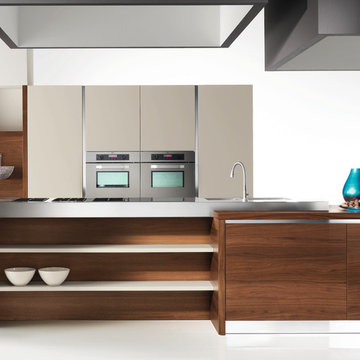
The DIVA COLLECTION combines technology, the warmth of wood, the use of modern materials, and the feelings that only natural materials can convey with their matte surfaces. Examples include fine walnut and the strongly accented grain and porosity of a wood such as oak, which offers the tactile sensation of natural wood. Thanks to special processing, a “mirror” effect can be created using polyester surfaces on ebony or walnut. Specifically, the veneer is given a gloss finish with five coats of waxed polyester varnish (the edges receive some ten coats of varnish) to obtain a unique, prestigious product.
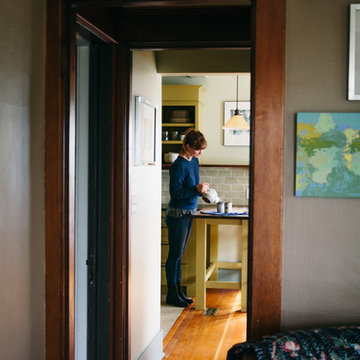
Photo: A Darling Felicity Photography © 2015 Houzz
Enclosed kitchen - large eclectic galley enclosed kitchen idea in Seattle with open cabinets and yellow backsplash
Enclosed kitchen - large eclectic galley enclosed kitchen idea in Seattle with open cabinets and yellow backsplash
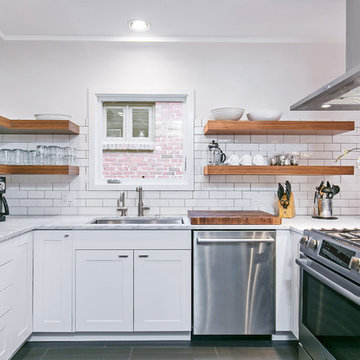
We made this small kitchen feel spacious with floating shelves instead of bulking cabinets. The warmth of the wood shelves adds dimension to the otherwise white kitchen. Photo credit: Cleary O'Farrell, www.clearyphoto.net
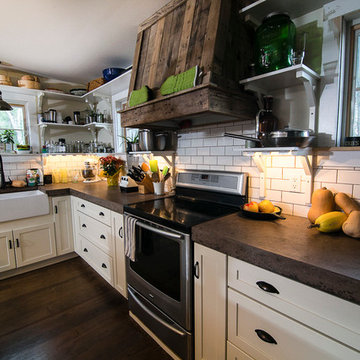
Kyria Abrahams
Inspiration for a large timeless galley medium tone wood floor eat-in kitchen remodel in New York with a single-bowl sink, open cabinets, white cabinets, granite countertops, white backsplash, porcelain backsplash, stainless steel appliances and an island
Inspiration for a large timeless galley medium tone wood floor eat-in kitchen remodel in New York with a single-bowl sink, open cabinets, white cabinets, granite countertops, white backsplash, porcelain backsplash, stainless steel appliances and an island
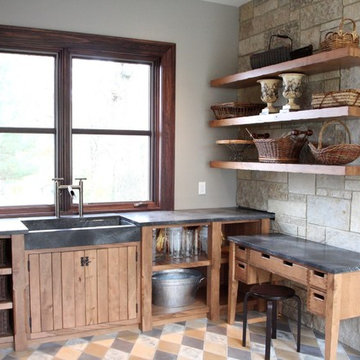
Custom cabinets for a garden shed getaway
Inspiration for a mid-sized rustic ceramic tile and multicolored floor enclosed kitchen remodel in Chicago with a farmhouse sink, open cabinets, medium tone wood cabinets and concrete countertops
Inspiration for a mid-sized rustic ceramic tile and multicolored floor enclosed kitchen remodel in Chicago with a farmhouse sink, open cabinets, medium tone wood cabinets and concrete countertops
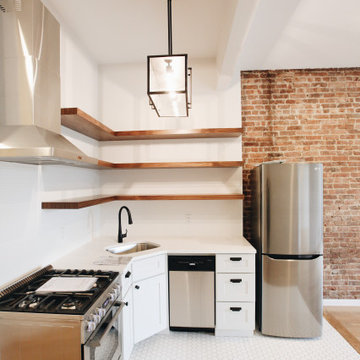
The PLFW 520 is an affordable, modern appliance for your kitchen. It features a 600 CFM single blower, which will clean your kitchen air with ease. You can freely adjust the six-speed control panel, all the way down to 100 CFM! This wall hood will accommodate any cooking style.
The 520 also features LED lights for a smooth cooking experience. Cleaning is easy too, thanks to dishwasher-safe stainless steel baffle filters. These filters gather grease and dirt from your kitchen air with incredible efficiency.
The PLFW 520 comes in 24", 30", 36", 42", and 48" sizes. For more information on this hood, click on the link below.
https://www.prolinerangehoods.com/catalogsearch/result/?q=plfw%20520
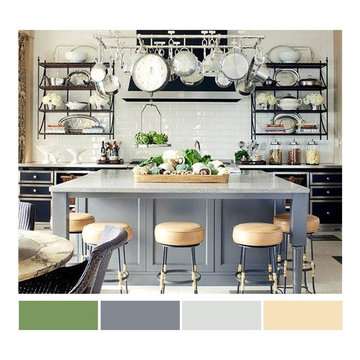
Eat-in kitchen - mid-sized shabby-chic style u-shaped porcelain tile eat-in kitchen idea in Phoenix with open cabinets, black cabinets, marble countertops, white backsplash, subway tile backsplash, stainless steel appliances and an island
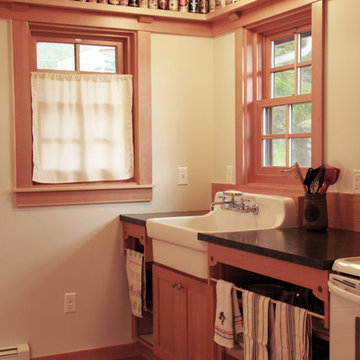
Photo by Lewis E. Johnson
Example of a small classic single-wall bamboo floor and brown floor open concept kitchen design in Portland with a farmhouse sink, open cabinets, medium tone wood cabinets, solid surface countertops, brown backsplash, white appliances and no island
Example of a small classic single-wall bamboo floor and brown floor open concept kitchen design in Portland with a farmhouse sink, open cabinets, medium tone wood cabinets, solid surface countertops, brown backsplash, white appliances and no island
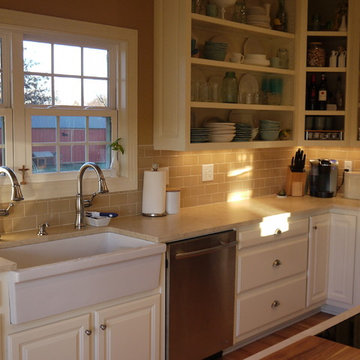
Jennifer Mackintosh
Inspiration for a mid-sized farmhouse l-shaped light wood floor eat-in kitchen remodel in Other with a farmhouse sink, open cabinets, white cabinets, marble countertops, beige backsplash, ceramic backsplash, stainless steel appliances and an island
Inspiration for a mid-sized farmhouse l-shaped light wood floor eat-in kitchen remodel in Other with a farmhouse sink, open cabinets, white cabinets, marble countertops, beige backsplash, ceramic backsplash, stainless steel appliances and an island
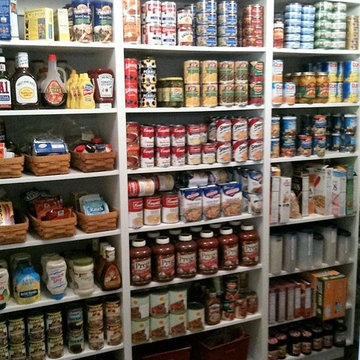
Custom Pantry
Example of a mid-sized classic dark wood floor kitchen pantry design in Salt Lake City with white cabinets and open cabinets
Example of a mid-sized classic dark wood floor kitchen pantry design in Salt Lake City with white cabinets and open cabinets
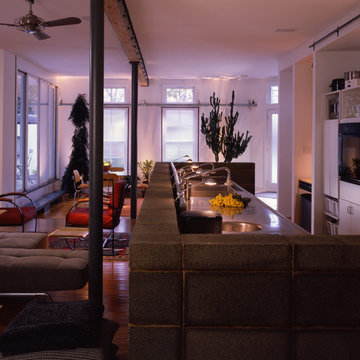
Jay Mangum Photography
Inspiration for a large transitional u-shaped medium tone wood floor open concept kitchen remodel in Raleigh with a double-bowl sink, open cabinets, white cabinets, stainless steel countertops, stainless steel appliances and an island
Inspiration for a large transitional u-shaped medium tone wood floor open concept kitchen remodel in Raleigh with a double-bowl sink, open cabinets, white cabinets, stainless steel countertops, stainless steel appliances and an island
Kitchen with Open Cabinets Ideas
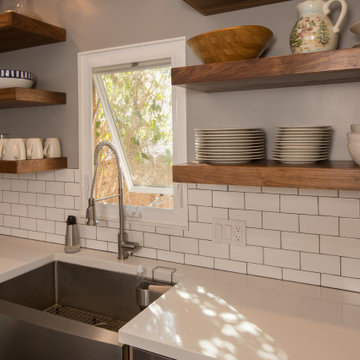
A complete re-imagining of an existing galley kitchen in a 1925 Spanish home. The design intent was to seamlessly meld modern interior design ideas within the existing framework of the home. In order to integrate the kitchen more to the dining area, a large portion of the wall dividing the kitchen and dining room was removed which became the location of the breakfast bar and liquor cabinet. The original arched divider between the kitchen and breakfast nook was relocated to hide the refrigerator, but retained to help integrate the old and the new. Custom open walnut shelving was used in the main part of the kitchen to further expand the experience of the galley kitchen and subway tile was used to, again, help bridge between the time periods. White Quartz countertops with waterfall edges with greyed wood cabinet faces round out the design.
3





