Kitchen with Quartz Countertops and Glass Tile Backsplash Ideas
Refine by:
Budget
Sort by:Popular Today
21 - 40 of 31,490 photos

The matching rustic alder hood and island are from KraftMaid.
Inspiration for a mid-sized country l-shaped medium tone wood floor and brown floor eat-in kitchen remodel in Raleigh with an undermount sink, shaker cabinets, white cabinets, quartz countertops, white backsplash, glass tile backsplash, stainless steel appliances, an island and gray countertops
Inspiration for a mid-sized country l-shaped medium tone wood floor and brown floor eat-in kitchen remodel in Raleigh with an undermount sink, shaker cabinets, white cabinets, quartz countertops, white backsplash, glass tile backsplash, stainless steel appliances, an island and gray countertops
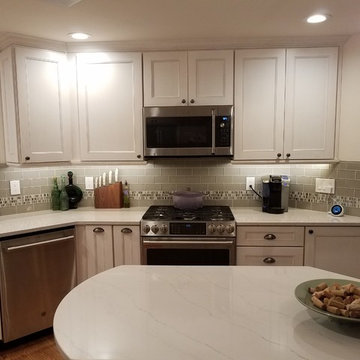
Beautiful drybrush coastal finish on white and grey cabinetry, enhanced with Cambria Ella countertops and soft glass tones for the backsplash.
Mid-sized elegant u-shaped eat-in kitchen photo in Seattle with a farmhouse sink, recessed-panel cabinets, white cabinets, quartz countertops, gray backsplash, glass tile backsplash, stainless steel appliances, an island and white countertops
Mid-sized elegant u-shaped eat-in kitchen photo in Seattle with a farmhouse sink, recessed-panel cabinets, white cabinets, quartz countertops, gray backsplash, glass tile backsplash, stainless steel appliances, an island and white countertops

This young family wanted to update their kitchen and loved getting away to the coast. We tried to bring a little of the coast to their suburban Chicago home. The statement pantry doors with antique mirror add a wonderful element to the space. The large island gives the family a wonderful space to hang out, The custom "hutch' area is actual full of hidden outlets to allow for all of the electronics a place to charge.
Warm brass details and the stunning tile complete the area.

This condo underwent an amazing transformation! The kitchen was moved from one side of the condo to the other so the homeowner could take advantage of the beautiful view. This beautiful hutch makes a wonderful serving counter and the tower on the left hides a supporting column. The beams in the ceiling are not only a great architectural detail but they allow for lighting that could not otherwise be added to the condos concrete ceiling. The lovely crown around the room also conceals solar shades and drapery rods.

The openness of this kitchen is perfect for family life! A large kitchen island invites the chef and diner to sit and converse - we installed two open pendants finished in brushed silver that marry well with the stainless appliances. Whilst the kitchen cabinets are all white as are the white quartz tops, the injection of color from the backsplash is just stunning!

Stacy Zarin-Goldberg
Mid-sized arts and crafts single-wall medium tone wood floor and brown floor open concept kitchen photo in DC Metro with an undermount sink, recessed-panel cabinets, green cabinets, quartz countertops, green backsplash, glass tile backsplash, paneled appliances, an island and gray countertops
Mid-sized arts and crafts single-wall medium tone wood floor and brown floor open concept kitchen photo in DC Metro with an undermount sink, recessed-panel cabinets, green cabinets, quartz countertops, green backsplash, glass tile backsplash, paneled appliances, an island and gray countertops
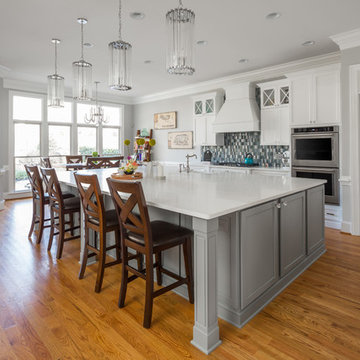
A luxurious kitchen in Raleigh, NC is studded with glamorous furnishings and design elements.
Photo credit: Bob Fortner Photography
Inspiration for a large transitional l-shaped medium tone wood floor open concept kitchen remodel in Raleigh with a farmhouse sink, flat-panel cabinets, white cabinets, quartz countertops, blue backsplash, glass tile backsplash, stainless steel appliances and an island
Inspiration for a large transitional l-shaped medium tone wood floor open concept kitchen remodel in Raleigh with a farmhouse sink, flat-panel cabinets, white cabinets, quartz countertops, blue backsplash, glass tile backsplash, stainless steel appliances and an island
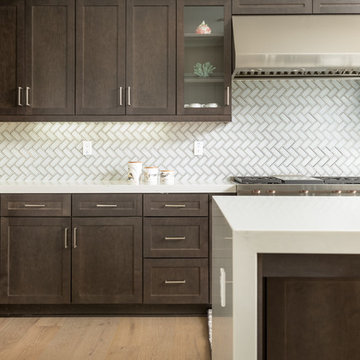
Example of a mid-sized transitional l-shaped light wood floor and brown floor eat-in kitchen design in Orange County with a farmhouse sink, shaker cabinets, dark wood cabinets, quartz countertops, white backsplash, glass tile backsplash, stainless steel appliances, an island and white countertops

Kitchen featuring white shaker cabinets, blue glass tile, stainless steel appliances, waterproof luxury vinyl tile flooring, and quartz countertops.
Enclosed kitchen - small modern l-shaped vinyl floor and beige floor enclosed kitchen idea in Philadelphia with a farmhouse sink, recessed-panel cabinets, white cabinets, quartz countertops, blue backsplash, glass tile backsplash, stainless steel appliances, an island and white countertops
Enclosed kitchen - small modern l-shaped vinyl floor and beige floor enclosed kitchen idea in Philadelphia with a farmhouse sink, recessed-panel cabinets, white cabinets, quartz countertops, blue backsplash, glass tile backsplash, stainless steel appliances, an island and white countertops

Interior Designer: Allard & Roberts Interior Design, Inc.
Builder: Glennwood Custom Builders
Architect: Con Dameron
Photographer: Kevin Meechan
Doors: Sun Mountain
Cabinetry: Advance Custom Cabinetry
Countertops & Fireplaces: Mountain Marble & Granite
Window Treatments: Blinds & Designs, Fletcher NC

Carolyn Watson
Inspiration for a mid-sized contemporary l-shaped marble floor and white floor eat-in kitchen remodel in DC Metro with recessed-panel cabinets, blue cabinets, an undermount sink, gray backsplash, glass tile backsplash, stainless steel appliances, an island, quartz countertops and turquoise countertops
Inspiration for a mid-sized contemporary l-shaped marble floor and white floor eat-in kitchen remodel in DC Metro with recessed-panel cabinets, blue cabinets, an undermount sink, gray backsplash, glass tile backsplash, stainless steel appliances, an island, quartz countertops and turquoise countertops
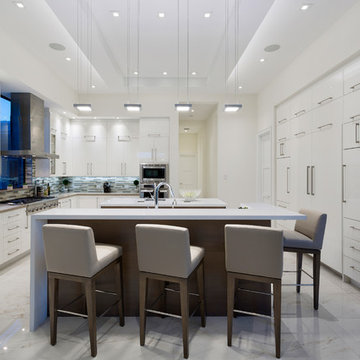
Large trendy u-shaped porcelain tile and white floor eat-in kitchen photo in Miami with flat-panel cabinets, white cabinets, quartz countertops, beige backsplash, glass tile backsplash, white appliances, two islands and white countertops

Richard Froze
Example of a large mid-century modern galley ceramic tile eat-in kitchen design in Milwaukee with flat-panel cabinets, medium tone wood cabinets, quartz countertops, glass tile backsplash, stainless steel appliances and no island
Example of a large mid-century modern galley ceramic tile eat-in kitchen design in Milwaukee with flat-panel cabinets, medium tone wood cabinets, quartz countertops, glass tile backsplash, stainless steel appliances and no island
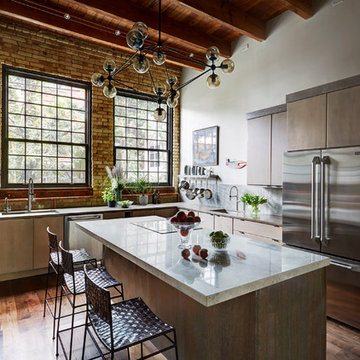
Enclosed kitchen - large contemporary u-shaped medium tone wood floor enclosed kitchen idea in Chicago with an undermount sink, flat-panel cabinets, gray cabinets, quartz countertops, gray backsplash, glass tile backsplash, stainless steel appliances and an island
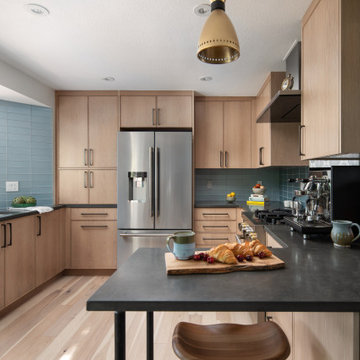
Trendy u-shaped light wood floor enclosed kitchen photo in Denver with an undermount sink, light wood cabinets, quartz countertops, blue backsplash, glass tile backsplash, stainless steel appliances and black countertops

Mid-century modern custom beach home
Example of a mid-sized minimalist single-wall light wood floor and brown floor eat-in kitchen design in San Diego with an undermount sink, flat-panel cabinets, medium tone wood cabinets, quartz countertops, gray backsplash, glass tile backsplash, stainless steel appliances, an island and white countertops
Example of a mid-sized minimalist single-wall light wood floor and brown floor eat-in kitchen design in San Diego with an undermount sink, flat-panel cabinets, medium tone wood cabinets, quartz countertops, gray backsplash, glass tile backsplash, stainless steel appliances, an island and white countertops

Mid-sized beach style l-shaped medium tone wood floor and brown floor open concept kitchen photo in New York with an undermount sink, glass-front cabinets, white cabinets, quartz countertops, blue backsplash, glass tile backsplash, stainless steel appliances, an island and gray countertops
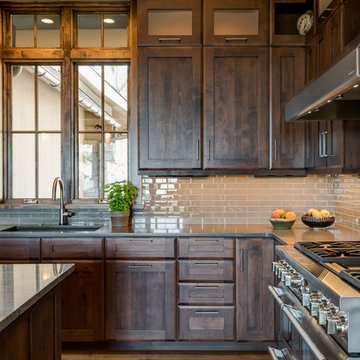
Interior Designer: Allard & Roberts Interior Design, Inc.
Builder: Glennwood Custom Builders
Architect: Con Dameron
Photographer: Kevin Meechan
Doors: Sun Mountain
Cabinetry: Advance Custom Cabinetry
Countertops & Fireplaces: Mountain Marble & Granite
Window Treatments: Blinds & Designs, Fletcher NC

photos by Kaity
Inspiration for a mid-sized contemporary l-shaped light wood floor open concept kitchen remodel in Grand Rapids with an undermount sink, quartz countertops, white appliances, an island, black cabinets, white backsplash, glass tile backsplash and flat-panel cabinets
Inspiration for a mid-sized contemporary l-shaped light wood floor open concept kitchen remodel in Grand Rapids with an undermount sink, quartz countertops, white appliances, an island, black cabinets, white backsplash, glass tile backsplash and flat-panel cabinets
Kitchen with Quartz Countertops and Glass Tile Backsplash Ideas
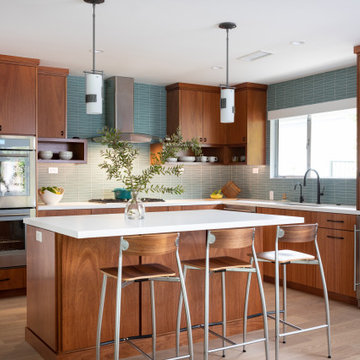
This mid-century ranch-style home in Pasadena, CA underwent a complete interior remodel and renovation. The kitchen walls separating it from the dining and living rooms were removed creating a sophisticated open-plan entertainment space.
2





