Kitchen with Recessed-Panel Cabinets and Green Cabinets Ideas
Refine by:
Budget
Sort by:Popular Today
41 - 60 of 2,999 photos
Item 1 of 3

Mark Lohman for Taunton Books
Large elegant dark wood floor kitchen photo in Los Angeles with recessed-panel cabinets, green cabinets, quartz countertops, white backsplash, ceramic backsplash and stainless steel appliances
Large elegant dark wood floor kitchen photo in Los Angeles with recessed-panel cabinets, green cabinets, quartz countertops, white backsplash, ceramic backsplash and stainless steel appliances
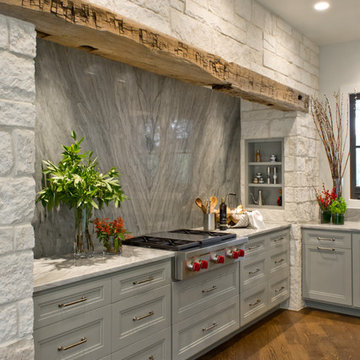
This Texas Treasure began as a simple kitchen remodel, then expanded to include the entire home! What was a tired, dark, cramped space has now become an open, light, bright space fit for a serious cook! She yearned for natural and organic elements that harken to the outdoors. Stone, antique, rough, hand-hewn beams fit the bill perfectly!
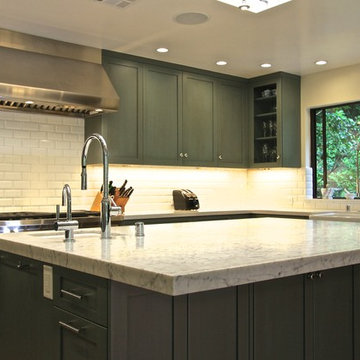
Brookhaven I Bridgeport Recessed Solid wood Inset Maple, Vintage Cadet Blue
Quartz counter tops on the peramiter and honed Carrera on the island, porcelain floors.
Photo: Jeff Schlicht
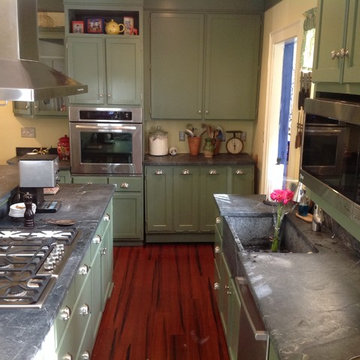
Jim Fredell
Inspiration for a timeless medium tone wood floor kitchen remodel in Other with a farmhouse sink, soapstone countertops, stainless steel appliances, recessed-panel cabinets and green cabinets
Inspiration for a timeless medium tone wood floor kitchen remodel in Other with a farmhouse sink, soapstone countertops, stainless steel appliances, recessed-panel cabinets and green cabinets
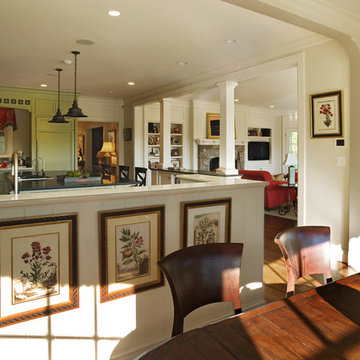
Hart Associates Architects
Large elegant l-shaped medium tone wood floor eat-in kitchen photo in Boston with an island, recessed-panel cabinets, green cabinets, granite countertops, multicolored backsplash, stone tile backsplash and paneled appliances
Large elegant l-shaped medium tone wood floor eat-in kitchen photo in Boston with an island, recessed-panel cabinets, green cabinets, granite countertops, multicolored backsplash, stone tile backsplash and paneled appliances
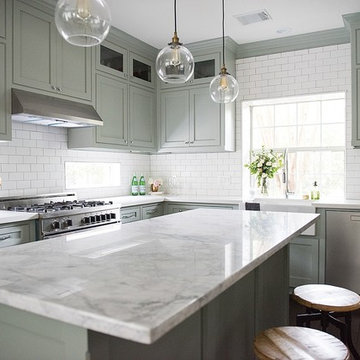
Cambridge Row Design & Renovation, Melissa Parsons Photography
An old, outdated kitchen was transformed into a light, airy kitchen with green cabinetry and light counters. Polished chrome and industrial pendants add hints of modern to classic farmhouse details like subway tile and shaker cabinets.
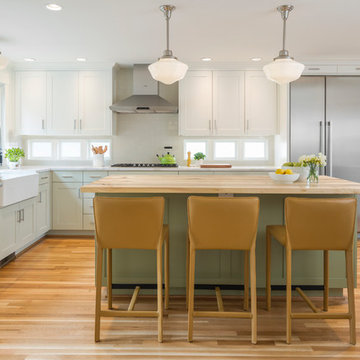
Remodeled Kitchen
Example of a transitional l-shaped medium tone wood floor and brown floor eat-in kitchen design in Seattle with a farmhouse sink, recessed-panel cabinets, subway tile backsplash, stainless steel appliances, an island, quartzite countertops, green cabinets, white backsplash and white countertops
Example of a transitional l-shaped medium tone wood floor and brown floor eat-in kitchen design in Seattle with a farmhouse sink, recessed-panel cabinets, subway tile backsplash, stainless steel appliances, an island, quartzite countertops, green cabinets, white backsplash and white countertops

Cabinetry in a fresh, green color with accents of rift oak evoke a mid-century aesthetic that blends with the rest of the home.
Eat-in kitchen - small mid-century modern u-shaped light wood floor and brown floor eat-in kitchen idea in Minneapolis with a double-bowl sink, recessed-panel cabinets, green cabinets, quartz countertops, white backsplash, ceramic backsplash, stainless steel appliances, no island and white countertops
Eat-in kitchen - small mid-century modern u-shaped light wood floor and brown floor eat-in kitchen idea in Minneapolis with a double-bowl sink, recessed-panel cabinets, green cabinets, quartz countertops, white backsplash, ceramic backsplash, stainless steel appliances, no island and white countertops
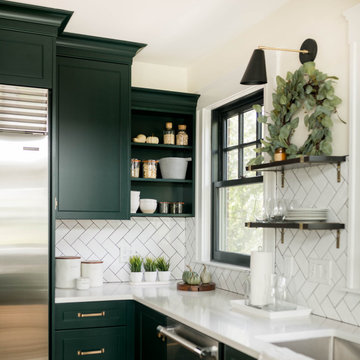
Industrial transitional English style kitchen. The addition and remodeling were designed to keep the outdoors inside. Replaced the uppers and prioritized windows connected to key parts of the backyard and having open shelvings with walnut and brass details.
Custom dark cabinets made locally. Designed to maximize the storage and performance of a growing family and host big gatherings. The large island was a key goal of the homeowners with the abundant seating and the custom booth opposite to the range area. The booth was custom built to match the client's favorite dinner spot. In addition, we created a more New England style mudroom in connection with the patio. And also a full pantry with a coffee station and pocket doors.
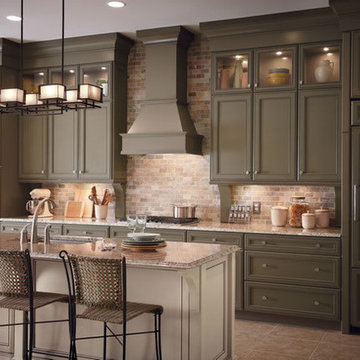
Inspiration for a large transitional single-wall ceramic tile open concept kitchen remodel in Denver with an undermount sink, recessed-panel cabinets, green cabinets, quartz countertops, beige backsplash, ceramic backsplash, an island and paneled appliances
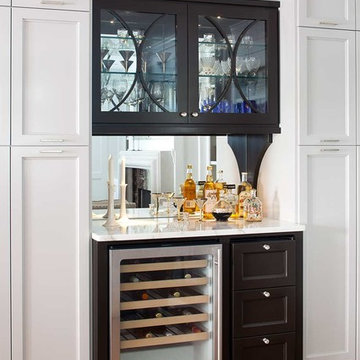
Inspiration for a transitional l-shaped eat-in kitchen remodel in Atlanta with an undermount sink, recessed-panel cabinets, green cabinets, marble countertops, white backsplash and paneled appliances
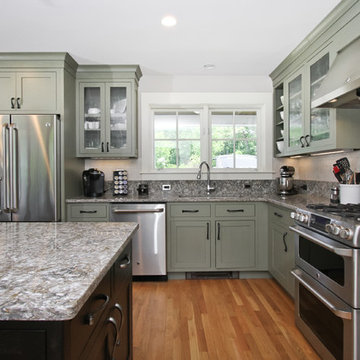
A traditional kitchen on Boston's North Shore
Example of a mid-sized transitional l-shaped medium tone wood floor and brown floor eat-in kitchen design in Boston with an undermount sink, green cabinets, granite countertops, stone slab backsplash, recessed-panel cabinets, multicolored backsplash, stainless steel appliances and an island
Example of a mid-sized transitional l-shaped medium tone wood floor and brown floor eat-in kitchen design in Boston with an undermount sink, green cabinets, granite countertops, stone slab backsplash, recessed-panel cabinets, multicolored backsplash, stainless steel appliances and an island
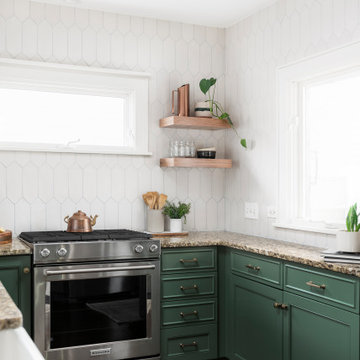
Cabinet paint color: Cushing Green by Benjamin Moore
Inspiration for a mid-sized transitional l-shaped dark wood floor and brown floor open concept kitchen remodel in Chicago with a farmhouse sink, recessed-panel cabinets, green cabinets, granite countertops, white backsplash, ceramic backsplash, stainless steel appliances, a peninsula and beige countertops
Inspiration for a mid-sized transitional l-shaped dark wood floor and brown floor open concept kitchen remodel in Chicago with a farmhouse sink, recessed-panel cabinets, green cabinets, granite countertops, white backsplash, ceramic backsplash, stainless steel appliances, a peninsula and beige countertops
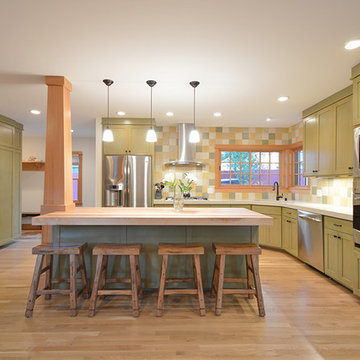
Open concept kitchen - craftsman l-shaped light wood floor open concept kitchen idea in Other with an undermount sink, recessed-panel cabinets, green cabinets, multicolored backsplash, stainless steel appliances, an island and wood countertops
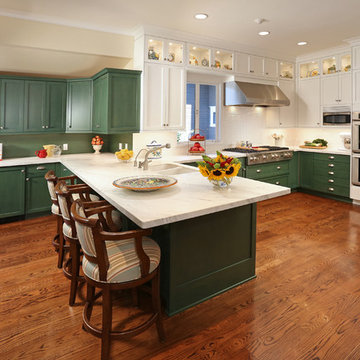
Inspiration for a large timeless l-shaped medium tone wood floor eat-in kitchen remodel in Los Angeles with a double-bowl sink, recessed-panel cabinets, green cabinets, quartzite countertops, white backsplash, ceramic backsplash, stainless steel appliances and an island
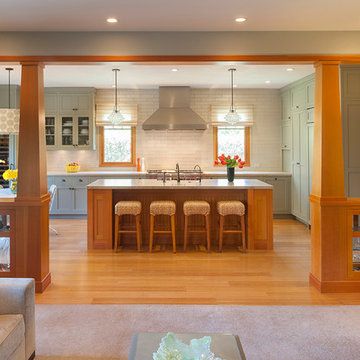
Photos courtesy of Sharon Risedorph
Arts and crafts l-shaped light wood floor eat-in kitchen photo in San Francisco with recessed-panel cabinets, green cabinets, ceramic backsplash, stainless steel appliances, an island and an undermount sink
Arts and crafts l-shaped light wood floor eat-in kitchen photo in San Francisco with recessed-panel cabinets, green cabinets, ceramic backsplash, stainless steel appliances, an island and an undermount sink
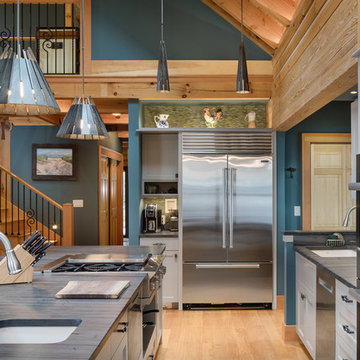
Stina Booth
Huge mountain style light wood floor open concept kitchen photo in Burlington with an undermount sink, recessed-panel cabinets, green cabinets, soapstone countertops, green backsplash, stainless steel appliances and an island
Huge mountain style light wood floor open concept kitchen photo in Burlington with an undermount sink, recessed-panel cabinets, green cabinets, soapstone countertops, green backsplash, stainless steel appliances and an island
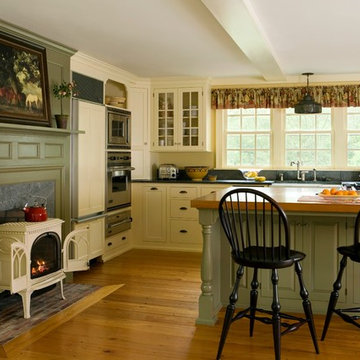
Eric Roth Photography
Mid-sized country l-shaped medium tone wood floor open concept kitchen photo in Boston with an island, recessed-panel cabinets, a farmhouse sink, green cabinets and stainless steel appliances
Mid-sized country l-shaped medium tone wood floor open concept kitchen photo in Boston with an island, recessed-panel cabinets, a farmhouse sink, green cabinets and stainless steel appliances
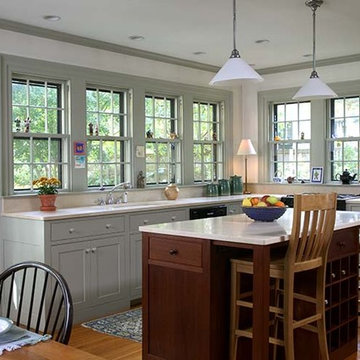
Photo by Randy O'Rourke
Eat-in kitchen - large traditional l-shaped medium tone wood floor eat-in kitchen idea in Boston with an undermount sink, recessed-panel cabinets, green cabinets, granite countertops, beige backsplash, stone slab backsplash and an island
Eat-in kitchen - large traditional l-shaped medium tone wood floor eat-in kitchen idea in Boston with an undermount sink, recessed-panel cabinets, green cabinets, granite countertops, beige backsplash, stone slab backsplash and an island
Kitchen with Recessed-Panel Cabinets and Green Cabinets Ideas
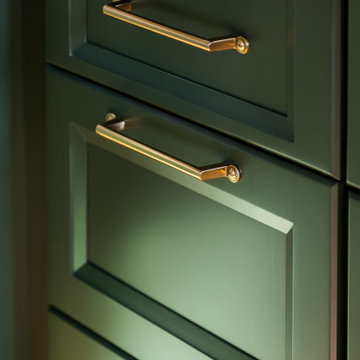
Eat-in kitchen - small transitional l-shaped medium tone wood floor eat-in kitchen idea in Louisville with a single-bowl sink, recessed-panel cabinets, green cabinets, quartzite countertops, gray backsplash, stone slab backsplash, stainless steel appliances, a peninsula and gray countertops
3





