Kitchen with Recessed-Panel Cabinets and Green Cabinets Ideas
Refine by:
Budget
Sort by:Popular Today
81 - 100 of 2,999 photos
Item 1 of 3
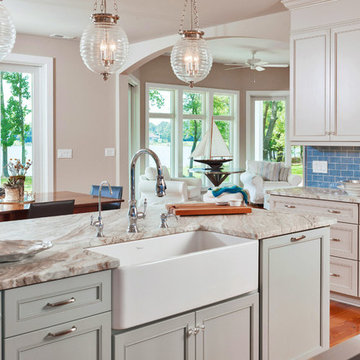
Bruce Nelson
Example of a mid-sized transitional l-shaped medium tone wood floor eat-in kitchen design in Other with a farmhouse sink, recessed-panel cabinets, green cabinets, quartzite countertops, blue backsplash, glass tile backsplash and an island
Example of a mid-sized transitional l-shaped medium tone wood floor eat-in kitchen design in Other with a farmhouse sink, recessed-panel cabinets, green cabinets, quartzite countertops, blue backsplash, glass tile backsplash and an island
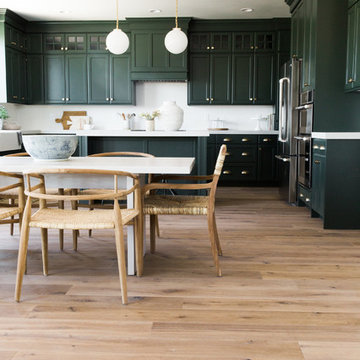
Parade Home in Vineyard, Utah designed by Studio McGee. This home features Hallmark Floors Alta Vista, Malibu.
Learn more about Alta Vista at: https://hallmarkfloors.com/hallmark-hardwoods/alta-vista-hardwood-collection/
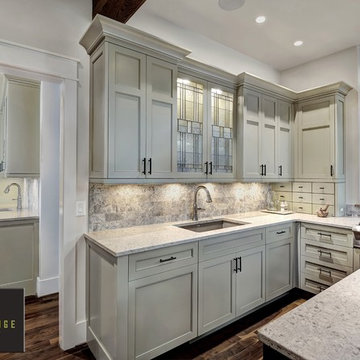
Photographed by William Quarles. Designed by Jill Frey. Contractor RS Construction. Built by Robert Paige Cabinetry.
Inspiration for a mid-sized contemporary u-shaped eat-in kitchen remodel in Charleston with an undermount sink, recessed-panel cabinets, green cabinets, granite countertops, gray backsplash, terra-cotta backsplash, stainless steel appliances and an island
Inspiration for a mid-sized contemporary u-shaped eat-in kitchen remodel in Charleston with an undermount sink, recessed-panel cabinets, green cabinets, granite countertops, gray backsplash, terra-cotta backsplash, stainless steel appliances and an island
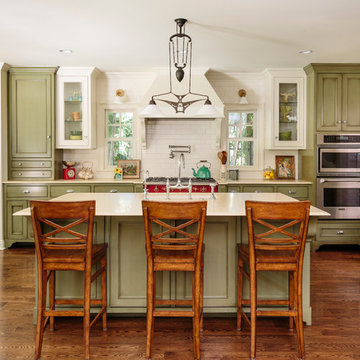
Mark Lohman for Taunton Books
Inspiration for a large timeless dark wood floor eat-in kitchen remodel in Los Angeles with a single-bowl sink, recessed-panel cabinets, green cabinets, quartz countertops, white backsplash, ceramic backsplash, stainless steel appliances and an island
Inspiration for a large timeless dark wood floor eat-in kitchen remodel in Los Angeles with a single-bowl sink, recessed-panel cabinets, green cabinets, quartz countertops, white backsplash, ceramic backsplash, stainless steel appliances and an island
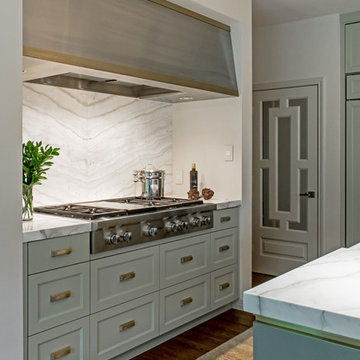
Chic glamorous kitchen in the heart of San Antonio! What fun to entertain family and friends around this stunning island with its walnut bar top. Touches of lucite on the barstools and pendant lights add modern sparkle! Custom touches include gold banding on island cabinet and vent hood, custom plated cabinet hardware, walnut waterfall conversation counter, unique pantry door, butterfly or bookmatched marble splash. Enjoy!
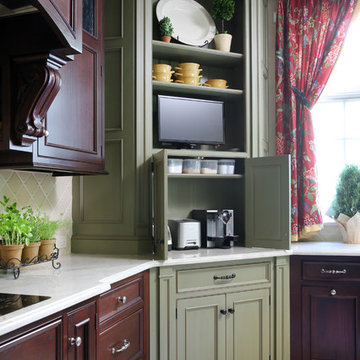
This double door cabinetry allows homeowners to store extra appliances that still remain easily accessible. These appliances can be hidden when entertaining, yet easy enough to reach for when needed.
Normandy Remodeling
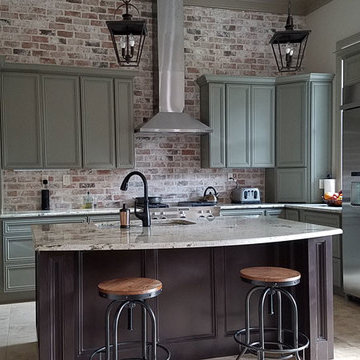
Mid-sized urban l-shaped ceramic tile and beige floor eat-in kitchen photo in Houston with an undermount sink, recessed-panel cabinets, green cabinets, granite countertops, red backsplash, brick backsplash, stainless steel appliances and an island
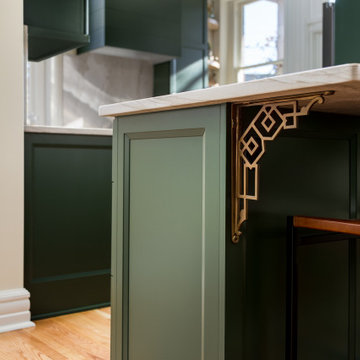
Example of a small transitional l-shaped medium tone wood floor eat-in kitchen design in Louisville with a single-bowl sink, recessed-panel cabinets, green cabinets, quartzite countertops, gray backsplash, stone slab backsplash, stainless steel appliances, a peninsula and gray countertops
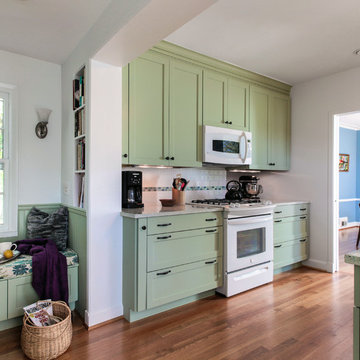
EnviroHomeDesign LLC
Example of a small classic galley medium tone wood floor enclosed kitchen design in DC Metro with a farmhouse sink, recessed-panel cabinets, green cabinets, quartz countertops, white backsplash, ceramic backsplash, white appliances and no island
Example of a small classic galley medium tone wood floor enclosed kitchen design in DC Metro with a farmhouse sink, recessed-panel cabinets, green cabinets, quartz countertops, white backsplash, ceramic backsplash, white appliances and no island
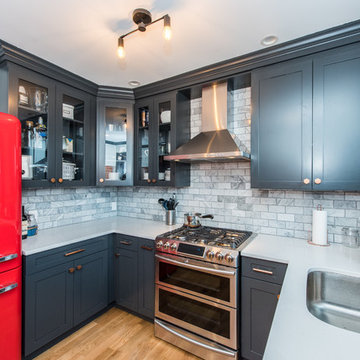
Retro kitchen with contrasting cabinet and stainless steel appliances.
A complete restoration and addition bump up to this row house in Washington, DC. has left it simply gorgeous. When we started there were studs and sub floors. This is a project that we're delighted with the turnout.
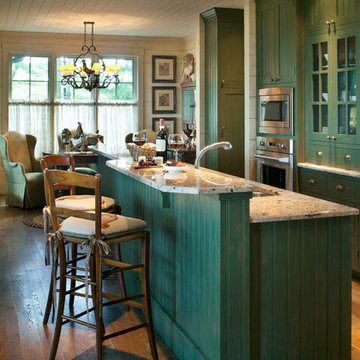
A bar-height breakfast counter at the two-level island invites family and visitors to sit for a spell. Mottled grey and brown granite is perfectly offset by the vibrant, green painted cabinets.
Photo: David Dietrich
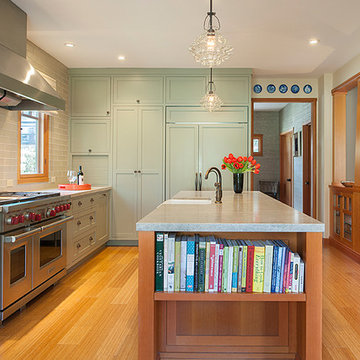
Photos courtesy of Sharon Risedorph
Inspiration for a craftsman l-shaped light wood floor eat-in kitchen remodel in San Francisco with an undermount sink, recessed-panel cabinets, green cabinets, ceramic backsplash, stainless steel appliances and an island
Inspiration for a craftsman l-shaped light wood floor eat-in kitchen remodel in San Francisco with an undermount sink, recessed-panel cabinets, green cabinets, ceramic backsplash, stainless steel appliances and an island
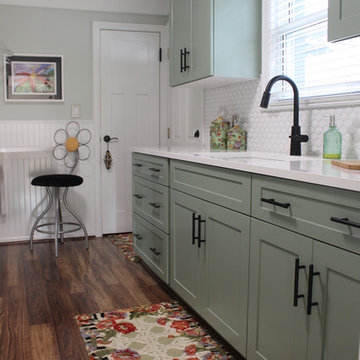
Showplace EVO Kitchen in Pendleton Door in Cedar w/ 5 Piece Drawers
Example of a minimalist kitchen design in Detroit with recessed-panel cabinets, green cabinets, quartz countertops and white countertops
Example of a minimalist kitchen design in Detroit with recessed-panel cabinets, green cabinets, quartz countertops and white countertops
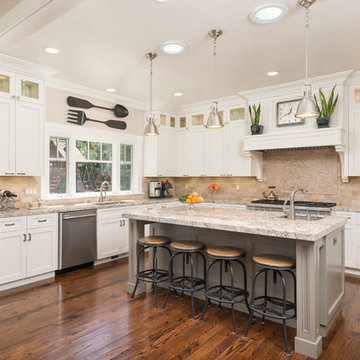
Example of an arts and crafts u-shaped medium tone wood floor open concept kitchen design in San Francisco with an undermount sink, recessed-panel cabinets, green cabinets, granite countertops, brown backsplash, stone tile backsplash, stainless steel appliances and an island
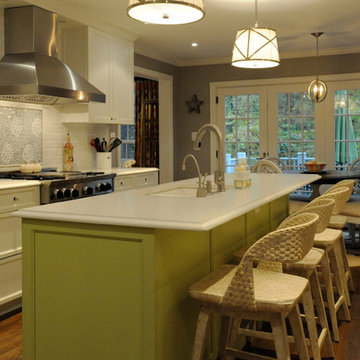
Eat-in kitchen - contemporary medium tone wood floor eat-in kitchen idea in DC Metro with recessed-panel cabinets, green cabinets, stainless steel appliances and an island
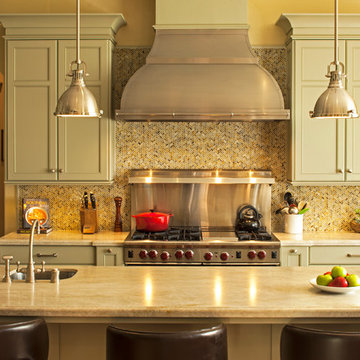
Emanuel Dimitri Volakis
Example of an u-shaped medium tone wood floor open concept kitchen design in San Francisco with an undermount sink, recessed-panel cabinets, green cabinets, granite countertops, multicolored backsplash, glass tile backsplash, stainless steel appliances and an island
Example of an u-shaped medium tone wood floor open concept kitchen design in San Francisco with an undermount sink, recessed-panel cabinets, green cabinets, granite countertops, multicolored backsplash, glass tile backsplash, stainless steel appliances and an island
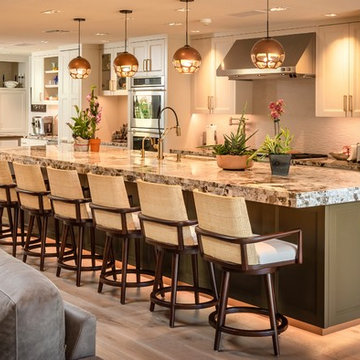
Open concept kitchen - transitional l-shaped medium tone wood floor and brown floor open concept kitchen idea in Phoenix with an undermount sink, recessed-panel cabinets, green cabinets, white backsplash, paneled appliances, two islands and gray countertops
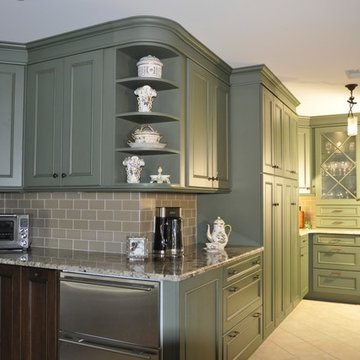
We are a full service interior design firm, and have been operating since 1979. We treat the design process as a collaborative effort, we listen to you and your wishes, and strive to create beautiful, as well as functional solutions for your environment.
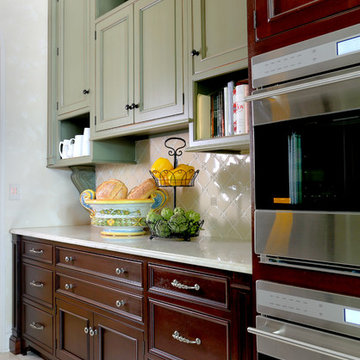
The mixed finishes in this traditional Italian-inspired kitchen add contrast and visual interest to the space. The warm colors have an inviting appeal that both the homeowners and their guests can enjoy.
Normandy Remodeling
Kitchen with Recessed-Panel Cabinets and Green Cabinets Ideas
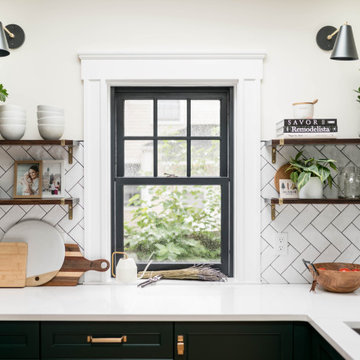
Industrial transitional English style kitchen. The addition and remodeling were designed to keep the outdoors inside. Replaced the uppers and prioritized windows connected to key parts of the backyard and having open shelvings with walnut and brass details.
Custom dark cabinets made locally. Designed to maximize the storage and performance of a growing family and host big gatherings. The large island was a key goal of the homeowners with the abundant seating and the custom booth opposite to the range area. The booth was custom built to match the client's favorite dinner spot. In addition, we created a more New England style mudroom in connection with the patio. And also a full pantry with a coffee station and pocket doors.
5





