Kitchen with Recessed-Panel Cabinets and Green Cabinets Ideas
Refine by:
Budget
Sort by:Popular Today
101 - 120 of 2,999 photos
Item 1 of 3
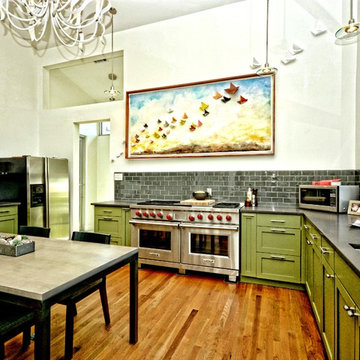
Modern addition on old Austin 30's bungalow. Fifteen foot tall ceiling.
Mid-sized transitional light wood floor eat-in kitchen photo in Austin with an undermount sink, recessed-panel cabinets, green cabinets, gray backsplash, glass tile backsplash, stainless steel appliances and quartz countertops
Mid-sized transitional light wood floor eat-in kitchen photo in Austin with an undermount sink, recessed-panel cabinets, green cabinets, gray backsplash, glass tile backsplash, stainless steel appliances and quartz countertops
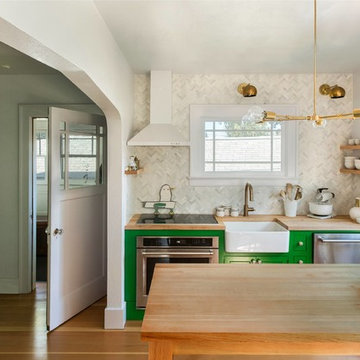
photo by David Papazian. Butcher block work surfaces dominate the functional area of the kitchen. Old fir floors were revealed under linoleum. All architectural features were left intact and enhanced by making the main area the kitchen and the darker area storage.
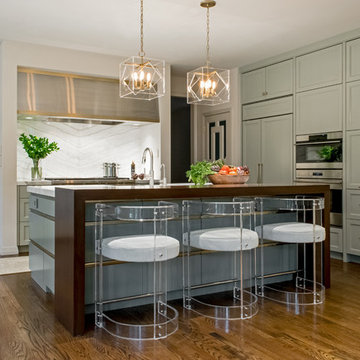
Elle Decor modern traditional kitchen features lucite and cowhide barstools, walnut island, brass inlay, lucite pendant lights, butterfly, bookmatched marble, custom pantry door, custom stainless and brass vent hood, hidden paper towel storage, hidden coffee bar.
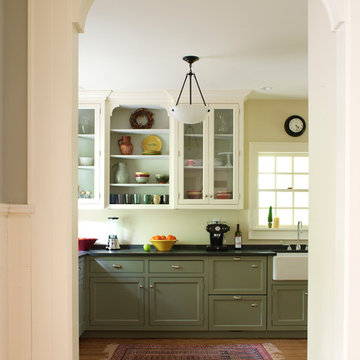
Inspiration for a mid-sized timeless medium tone wood floor enclosed kitchen remodel in New York with a farmhouse sink, recessed-panel cabinets, green cabinets, solid surface countertops and beige backsplash
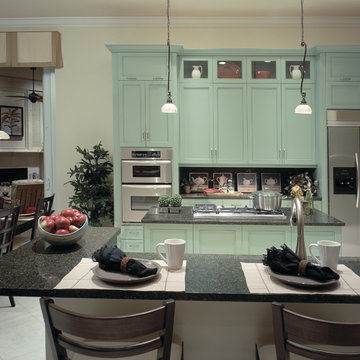
Kitchen. The Sater Design Collection's luxury, Mediterranean home plan "Maxina" (Plan #6944). saterdesign.com
Inspiration for a large mediterranean u-shaped ceramic tile open concept kitchen remodel in Miami with an undermount sink, recessed-panel cabinets, green cabinets, granite countertops, black backsplash, stone slab backsplash, stainless steel appliances and an island
Inspiration for a large mediterranean u-shaped ceramic tile open concept kitchen remodel in Miami with an undermount sink, recessed-panel cabinets, green cabinets, granite countertops, black backsplash, stone slab backsplash, stainless steel appliances and an island
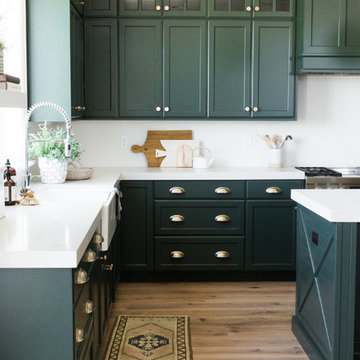
Parade Home in Vineyard, Utah designed by Studio McGee. This home features Hallmark Floors Alta Vista, Malibu.
Learn more about Alta Vista at: https://hallmarkfloors.com/hallmark-hardwoods/alta-vista-hardwood-collection/
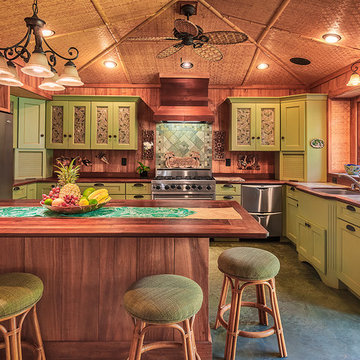
Panaviz
Inspiration for a tropical concrete floor kitchen remodel in Hawaii with a single-bowl sink, recessed-panel cabinets, green cabinets, wood countertops and stainless steel appliances
Inspiration for a tropical concrete floor kitchen remodel in Hawaii with a single-bowl sink, recessed-panel cabinets, green cabinets, wood countertops and stainless steel appliances
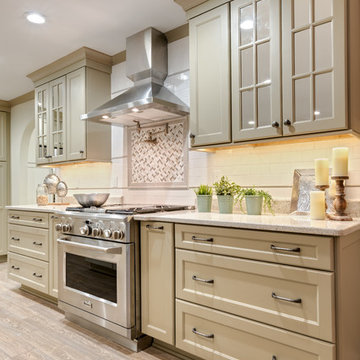
Large Kitchen with Double Island
Photographer: Sacha Griffin
Eat-in kitchen - huge transitional single-wall porcelain tile and beige floor eat-in kitchen idea in Atlanta with a farmhouse sink, recessed-panel cabinets, green cabinets, granite countertops, white backsplash, subway tile backsplash, stainless steel appliances, two islands and white countertops
Eat-in kitchen - huge transitional single-wall porcelain tile and beige floor eat-in kitchen idea in Atlanta with a farmhouse sink, recessed-panel cabinets, green cabinets, granite countertops, white backsplash, subway tile backsplash, stainless steel appliances, two islands and white countertops
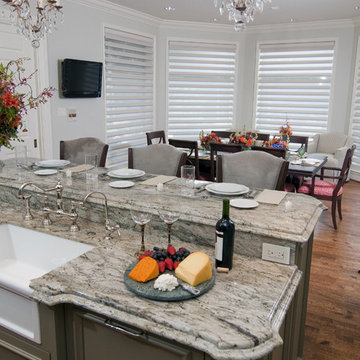
Island with sink and two dishwashers on one side and raised bar seating on the other. Bar chairs were designed and built by our artisans as well as dining table in breakfast room. Crestwood Traditional Roxbury Maple cabinets with a finish of Bordeaux Rembrandt (Artistry Collection which is an opaque color with a hand-applied glaze where base color is green). 3 cm Costa Esmerelda polished granite countertops.
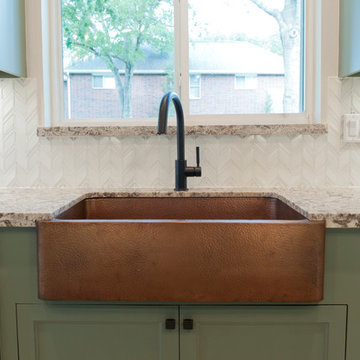
Photos by Curtis Lawson
Example of a large island style galley porcelain tile kitchen design in Houston with a farmhouse sink, recessed-panel cabinets, green cabinets, granite countertops, white backsplash, glass tile backsplash, stainless steel appliances and an island
Example of a large island style galley porcelain tile kitchen design in Houston with a farmhouse sink, recessed-panel cabinets, green cabinets, granite countertops, white backsplash, glass tile backsplash, stainless steel appliances and an island
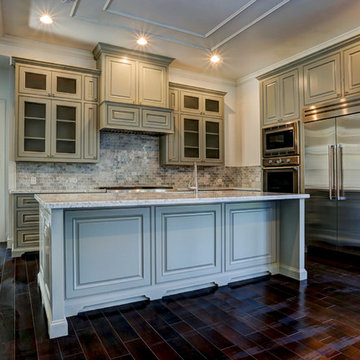
Kitchen with custom cabinets and carrera marble countertops and backsplash
Example of a large transitional l-shaped dark wood floor open concept kitchen design in Houston with an undermount sink, recessed-panel cabinets, green cabinets, marble countertops, white backsplash, stone tile backsplash, stainless steel appliances and an island
Example of a large transitional l-shaped dark wood floor open concept kitchen design in Houston with an undermount sink, recessed-panel cabinets, green cabinets, marble countertops, white backsplash, stone tile backsplash, stainless steel appliances and an island
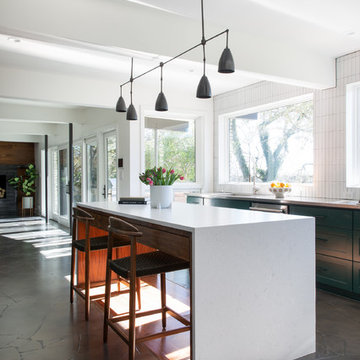
Example of a large trendy u-shaped limestone floor and brown floor open concept kitchen design in Austin with recessed-panel cabinets, green cabinets, white backsplash, stainless steel appliances, an island, an integrated sink, quartzite countertops, ceramic backsplash and white countertops
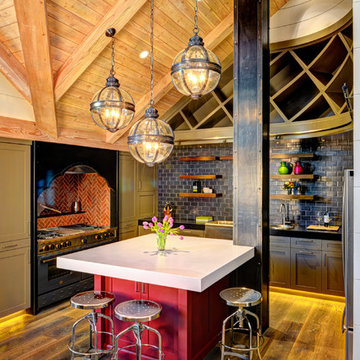
The combination of wood and textured walls offer a rustic and playful ambiance for this spacious kitchen. Appliances were strategically placed to save space so the client can move freely around the place.
Built by ULFBUILT. Contact us today to learn more.
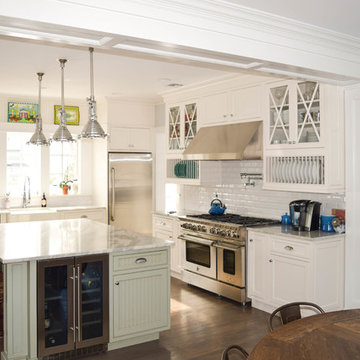
Ally Young
Example of a large classic l-shaped dark wood floor eat-in kitchen design in New York with a farmhouse sink, recessed-panel cabinets, green cabinets, quartzite countertops, white backsplash, subway tile backsplash, stainless steel appliances and an island
Example of a large classic l-shaped dark wood floor eat-in kitchen design in New York with a farmhouse sink, recessed-panel cabinets, green cabinets, quartzite countertops, white backsplash, subway tile backsplash, stainless steel appliances and an island

The green tones of this kitchen give a modern twist to this traditional home. Beaded board coffered ceiling delineates the kitchen space in this open floor plan.
Two-level island in the center offers work area in the kitchen side and a buffet-style cabinet in the dining-room side.
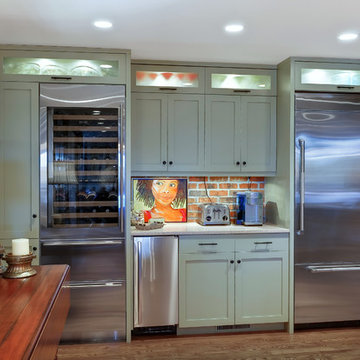
Glen-Gery Thin Brick used as a back splash and accent wall. Brick color is Milwaukee THin Brick.
William Quarles Photography
Inspiration for a modern medium tone wood floor kitchen remodel in Charleston with a double-bowl sink, recessed-panel cabinets, green cabinets, red backsplash, stainless steel appliances and no island
Inspiration for a modern medium tone wood floor kitchen remodel in Charleston with a double-bowl sink, recessed-panel cabinets, green cabinets, red backsplash, stainless steel appliances and no island
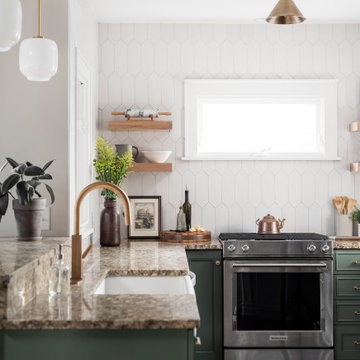
Cabinet paint color: Cushing Green by Benjamin Moore
Mid-sized transitional l-shaped dark wood floor and brown floor open concept kitchen photo in Chicago with a farmhouse sink, recessed-panel cabinets, green cabinets, granite countertops, white backsplash, ceramic backsplash, stainless steel appliances, a peninsula and beige countertops
Mid-sized transitional l-shaped dark wood floor and brown floor open concept kitchen photo in Chicago with a farmhouse sink, recessed-panel cabinets, green cabinets, granite countertops, white backsplash, ceramic backsplash, stainless steel appliances, a peninsula and beige countertops
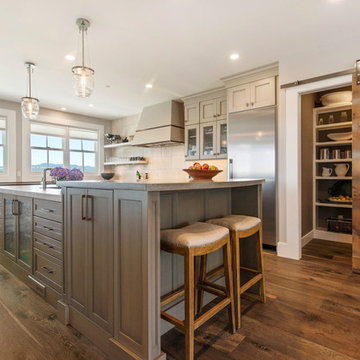
Beautiful open plan Napa Farmhouse with a kitchen fireplace, white oak wire brushed floors, views. limestone tile, custom alder table with steel base, dutch door, hammerton lighting,island with wood and concrete counter , Ashley Norton Hardware, Custom hood, rustic barnwood pantry door
Open Homes Photography
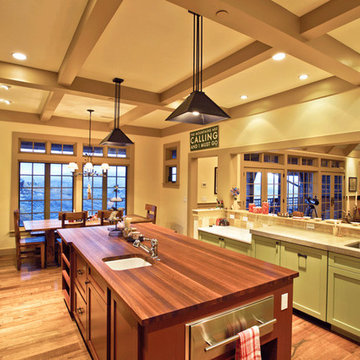
Kitchen looking east.
Photo by Peter LaBau
Example of a large arts and crafts u-shaped dark wood floor eat-in kitchen design in Salt Lake City with an undermount sink, recessed-panel cabinets, green cabinets, marble countertops, brown backsplash, stone tile backsplash, stainless steel appliances and an island
Example of a large arts and crafts u-shaped dark wood floor eat-in kitchen design in Salt Lake City with an undermount sink, recessed-panel cabinets, green cabinets, marble countertops, brown backsplash, stone tile backsplash, stainless steel appliances and an island
Kitchen with Recessed-Panel Cabinets and Green Cabinets Ideas
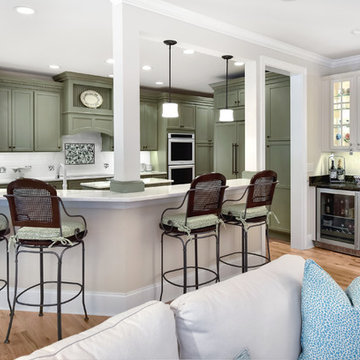
William Quarles Photography
Example of a large classic medium tone wood floor and brown floor open concept kitchen design in Charleston with recessed-panel cabinets, green cabinets, marble countertops, white backsplash, subway tile backsplash, paneled appliances and an island
Example of a large classic medium tone wood floor and brown floor open concept kitchen design in Charleston with recessed-panel cabinets, green cabinets, marble countertops, white backsplash, subway tile backsplash, paneled appliances and an island
6





