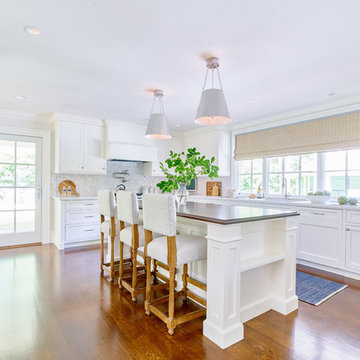Kitchen with Recessed-Panel Cabinets and Paneled Appliances Ideas
Refine by:
Budget
Sort by:Popular Today
101 - 120 of 15,103 photos
Item 1 of 3
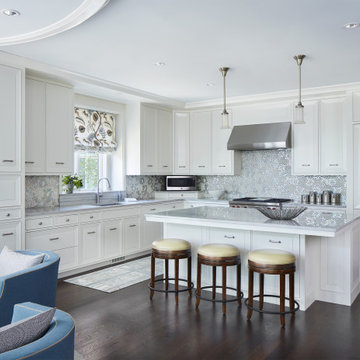
Kitchen - transitional l-shaped dark wood floor and brown floor kitchen idea in Minneapolis with an undermount sink, recessed-panel cabinets, white cabinets, paneled appliances, an island and gray countertops
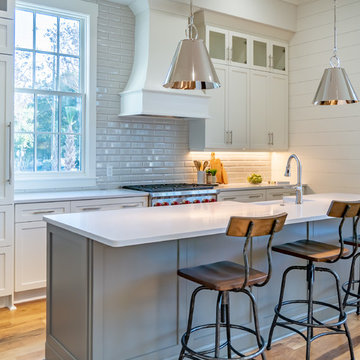
Example of a transitional galley medium tone wood floor and brown floor kitchen design in Charleston with a farmhouse sink, recessed-panel cabinets, white cabinets, gray backsplash, paneled appliances, an island and white countertops

Brad Montgomery
Example of a large transitional l-shaped light wood floor and beige floor eat-in kitchen design in Salt Lake City with an undermount sink, recessed-panel cabinets, white cabinets, quartzite countertops, white backsplash, marble backsplash, paneled appliances, two islands and white countertops
Example of a large transitional l-shaped light wood floor and beige floor eat-in kitchen design in Salt Lake City with an undermount sink, recessed-panel cabinets, white cabinets, quartzite countertops, white backsplash, marble backsplash, paneled appliances, two islands and white countertops
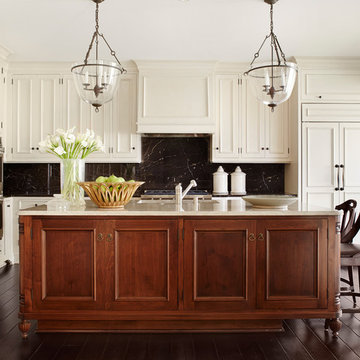
Werner Straube, photographer.
Example of a classic l-shaped kitchen design in Milwaukee with recessed-panel cabinets, beige cabinets, black backsplash and paneled appliances
Example of a classic l-shaped kitchen design in Milwaukee with recessed-panel cabinets, beige cabinets, black backsplash and paneled appliances
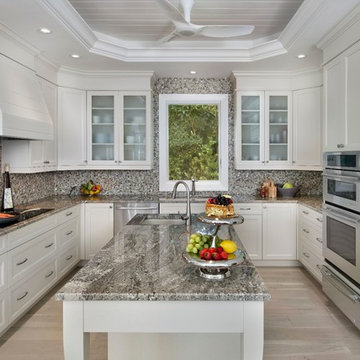
Dimensional Glass and Stone Tiles were used as the Backsplash to create an interesting contrast to the soft white Cabinetry. Seeded Glass Doors, soft Grey and Black Granite top and brushed nickel hardware/plumbing complete this Kitchen
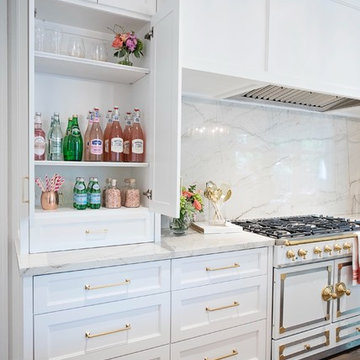
Beautiful light bright white and gold kitchen remodel in San Antonio Texas by Bradshaw Designs. Features LaCornue Range, panel front refrigerator, hidden pantry storage. Misha Hettie Photographer,
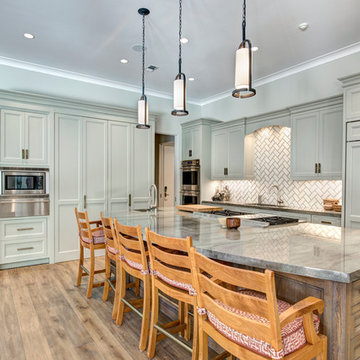
Example of a tuscan l-shaped medium tone wood floor and brown floor kitchen design in Houston with an undermount sink, recessed-panel cabinets, gray cabinets, white backsplash, paneled appliances, an island and gray countertops

Kitchen - rustic l-shaped dark wood floor, brown floor, exposed beam and vaulted ceiling kitchen idea in Other with a farmhouse sink, recessed-panel cabinets, medium tone wood cabinets, paneled appliances, an island and brown countertops
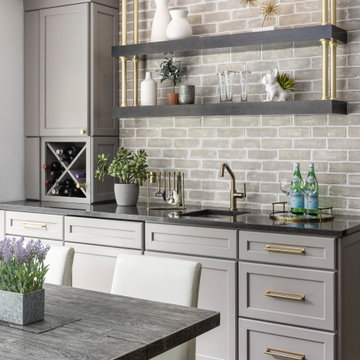
Eat-in kitchen - large transitional dark wood floor and brown floor eat-in kitchen idea in Detroit with an undermount sink, recessed-panel cabinets, gray cabinets, brick backsplash, paneled appliances and black countertops

Architectural advisement, Interior Design, Custom Furniture Design & Art Curation by Chango & Co.
Architecture by Crisp Architects
Construction by Structure Works Inc.
Photography by Sarah Elliott
See the feature in Domino Magazine

This modern Chandler Remodel project features a completely transformed kitchen with navy blue acting as neutral and wooden accents.
Eat-in kitchen - mid-sized coastal medium tone wood floor and brown floor eat-in kitchen idea in Phoenix with a farmhouse sink, recessed-panel cabinets, blue cabinets, marble countertops, white backsplash, stone tile backsplash, paneled appliances, an island and white countertops
Eat-in kitchen - mid-sized coastal medium tone wood floor and brown floor eat-in kitchen idea in Phoenix with a farmhouse sink, recessed-panel cabinets, blue cabinets, marble countertops, white backsplash, stone tile backsplash, paneled appliances, an island and white countertops
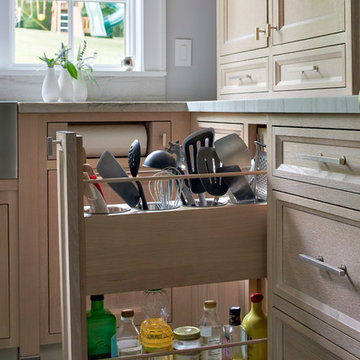
A talented interior designer was ready for a complete redo of her 1980s style kitchen in Chappaqua. Although very spacious, she was looking for better storage and flow in the kitchen, so a smaller island with greater clearances were desired. Grey glazed cabinetry island balances the warm-toned cerused white oak perimeter cabinetry.
White macauba countertops create a harmonious color palette while the decorative backsplash behind the range adds both pattern and texture. Kitchen design and custom cabinetry by Studio Dearborn. Interior design finishes by Strauss House Designs LLC. White Macauba countertops by Rye Marble. Refrigerator, freezer and wine refrigerator by Subzero; Range by Viking Hardware by Lewis Dolan. Sink by Julien. Over counter Lighting by Providence Art Glass. Chandelier by Niche Modern (custom). Sink faucet by Rohl. Tile, Artistic Tile. Chairs and stools, Soho Concept. Photography Adam Kane Macchia.
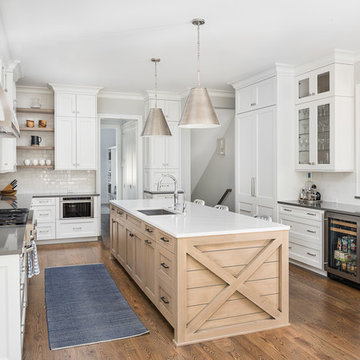
Marina Storm - Picture Perfect House
Eat-in kitchen - large transitional u-shaped medium tone wood floor and brown floor eat-in kitchen idea in Chicago with a single-bowl sink, recessed-panel cabinets, white cabinets, quartz countertops, white backsplash, subway tile backsplash, paneled appliances, an island and gray countertops
Eat-in kitchen - large transitional u-shaped medium tone wood floor and brown floor eat-in kitchen idea in Chicago with a single-bowl sink, recessed-panel cabinets, white cabinets, quartz countertops, white backsplash, subway tile backsplash, paneled appliances, an island and gray countertops
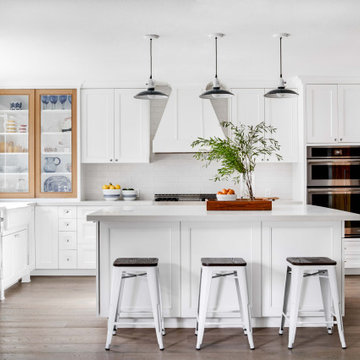
Transitional u-shaped medium tone wood floor and brown floor kitchen photo in Orange County with a farmhouse sink, an island, recessed-panel cabinets, white cabinets, white backsplash, subway tile backsplash, paneled appliances and gray countertops
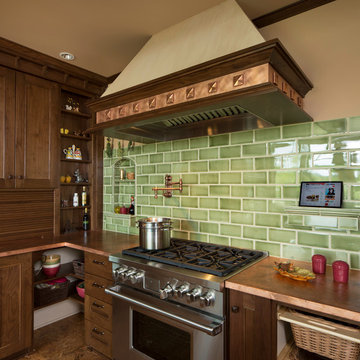
Dan Kvitka Photography
Inspiration for a timeless l-shaped enclosed kitchen remodel in Portland with an undermount sink, recessed-panel cabinets, medium tone wood cabinets, copper countertops, green backsplash, subway tile backsplash and paneled appliances
Inspiration for a timeless l-shaped enclosed kitchen remodel in Portland with an undermount sink, recessed-panel cabinets, medium tone wood cabinets, copper countertops, green backsplash, subway tile backsplash and paneled appliances
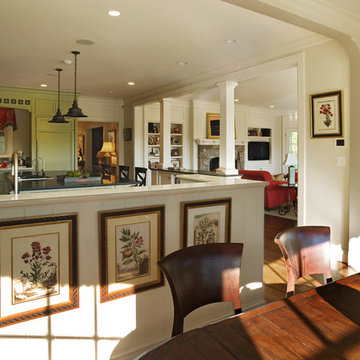
Hart Associates Architects
Large elegant l-shaped medium tone wood floor eat-in kitchen photo in Boston with an island, recessed-panel cabinets, green cabinets, granite countertops, multicolored backsplash, stone tile backsplash and paneled appliances
Large elegant l-shaped medium tone wood floor eat-in kitchen photo in Boston with an island, recessed-panel cabinets, green cabinets, granite countertops, multicolored backsplash, stone tile backsplash and paneled appliances
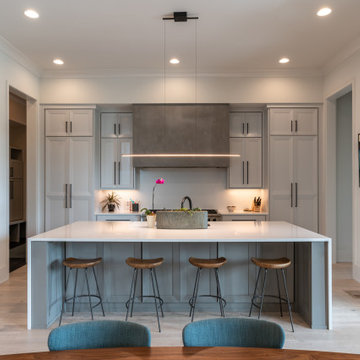
Eat-in kitchen - contemporary l-shaped light wood floor and beige floor eat-in kitchen idea in Nashville with recessed-panel cabinets, gray cabinets, paneled appliances, an island and white countertops

Inspiration for a timeless u-shaped medium tone wood floor, brown floor and wood ceiling eat-in kitchen remodel in Phoenix with an undermount sink, recessed-panel cabinets, white cabinets, white backsplash, subway tile backsplash, paneled appliances, an island and black countertops
Kitchen with Recessed-Panel Cabinets and Paneled Appliances Ideas
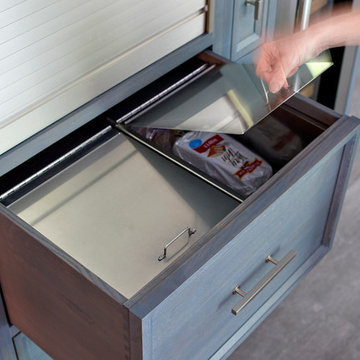
A talented interior designer was ready for a complete redo of her 1980s style kitchen in Chappaqua. Although very spacious, she was looking for better storage and flow in the kitchen, so a smaller island with greater clearances were desired. Grey glazed cabinetry island balances the warm-toned cerused white oak perimeter cabinetry.
White macauba countertops create a harmonious color palette while the decorative backsplash behind the range adds both pattern and texture. Kitchen design and custom cabinetry by Studio Dearborn. Interior design finishes by Strauss House Designs LLC. White Macauba countertops by Rye Marble. Refrigerator, freezer and wine refrigerator by Subzero; Range by Viking Hardware by Lewis Dolan. Sink by Julien. Over counter Lighting by Providence Art Glass. Chandelier by Niche Modern (custom). Sink faucet by Rohl. Tile, Artistic Tile. Chairs and stools, Soho Concept. Photography Adam Kane Macchia.
6






