Kitchen with Recessed-Panel Cabinets and Paneled Appliances Ideas
Refine by:
Budget
Sort by:Popular Today
161 - 180 of 15,115 photos
Item 1 of 3
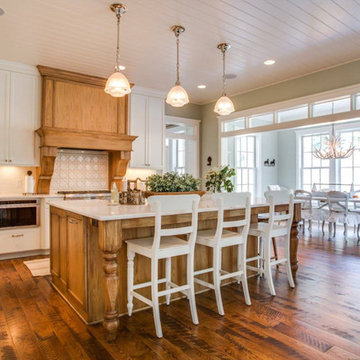
Inspiration for a mid-sized farmhouse single-wall dark wood floor eat-in kitchen remodel in Minneapolis with a farmhouse sink, recessed-panel cabinets, white cabinets, marble countertops, white backsplash, ceramic backsplash, paneled appliances and an island
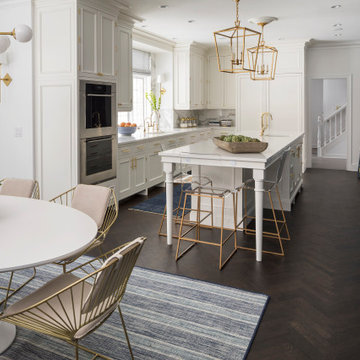
Martha O'Hara Interiors, Interior Design & Photo Styling | John Kraemer & Sons, Builder | Troy Thies, Photography Please Note: All “related,” “similar,” and “sponsored” products tagged or listed by Houzz are not actual products pictured. They have not been approved by Martha O’Hara Interiors nor any of the professionals credited. For information about our work, please contact design@oharainteriors.com.
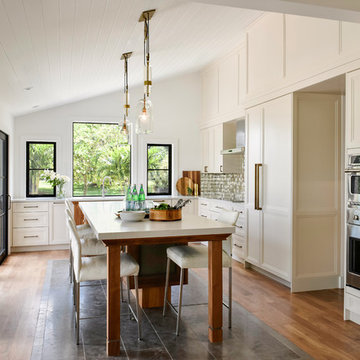
Ken Hayden Photography
Example of a large transitional l-shaped medium tone wood floor and brown floor open concept kitchen design in Seattle with a single-bowl sink, recessed-panel cabinets, white cabinets, quartzite countertops, metallic backsplash, metal backsplash, paneled appliances, an island and white countertops
Example of a large transitional l-shaped medium tone wood floor and brown floor open concept kitchen design in Seattle with a single-bowl sink, recessed-panel cabinets, white cabinets, quartzite countertops, metallic backsplash, metal backsplash, paneled appliances, an island and white countertops
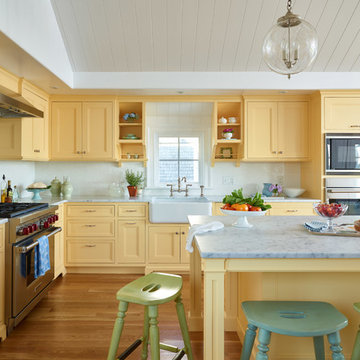
Eat-in kitchen - coastal light wood floor eat-in kitchen idea in Boston with a farmhouse sink, yellow cabinets, marble countertops, white backsplash, stone tile backsplash, paneled appliances, an island, white countertops and recessed-panel cabinets
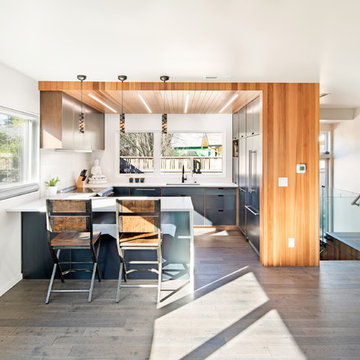
Silhouette
Portland, OR
type: remodel
status: built
-credits-
design: Matthew O. Daby - m.o.daby design
interior design: Angela Mechaley - m.o.daby design
construction: Hayes Brothers Construction
cabinets & casework: Red Bear Woodworks
structural engineer: Darla Wall - Willamette Building Solutions
photography: Kenton Waltz & Erin Riddle - KLIK Concepts
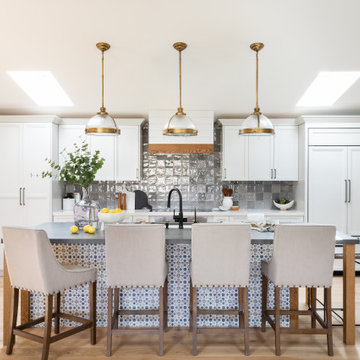
Example of a transitional galley light wood floor and beige floor kitchen design in Orange County with an undermount sink, recessed-panel cabinets, white cabinets, gray backsplash, paneled appliances, an island and white countertops
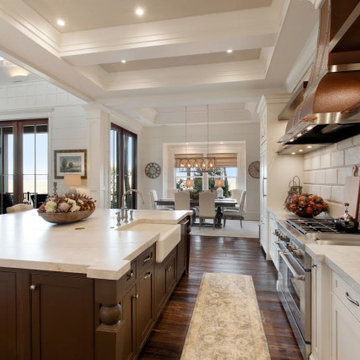
Enclosed kitchen - cottage dark wood floor and brown floor enclosed kitchen idea in Atlanta with a farmhouse sink, recessed-panel cabinets, white cabinets, white backsplash, stone tile backsplash, paneled appliances, an island and white countertops
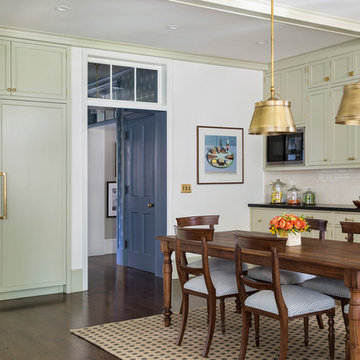
Interior design by Tineke Triggs of Artistic Designs for Living. Photography by Laura Hull.
Large elegant l-shaped dark wood floor and brown floor eat-in kitchen photo in San Francisco with a farmhouse sink, recessed-panel cabinets, green cabinets, marble countertops, white backsplash, ceramic backsplash, paneled appliances, no island and black countertops
Large elegant l-shaped dark wood floor and brown floor eat-in kitchen photo in San Francisco with a farmhouse sink, recessed-panel cabinets, green cabinets, marble countertops, white backsplash, ceramic backsplash, paneled appliances, no island and black countertops
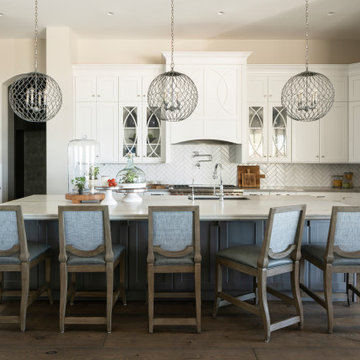
The classics never go out of style, as is the case with this custom new build that was interior designed from the blueprint stages with enduring longevity in mind. An eye for scale is key with these expansive spaces calling for proper proportions, intentional details, liveable luxe materials and a melding of functional design with timeless aesthetics. The result is cozy, welcoming and balanced grandeur. | Photography Joshua Caldwell
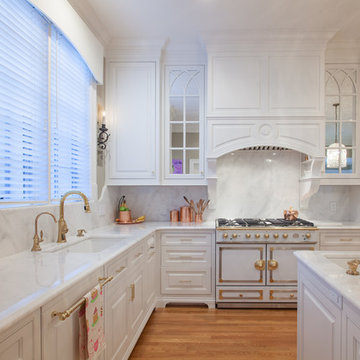
Ryan Long Photography
Inspiration for a large timeless u-shaped medium tone wood floor and brown floor kitchen remodel in Nashville with an undermount sink, white cabinets, marble countertops, white backsplash, paneled appliances, an island, recessed-panel cabinets and marble backsplash
Inspiration for a large timeless u-shaped medium tone wood floor and brown floor kitchen remodel in Nashville with an undermount sink, white cabinets, marble countertops, white backsplash, paneled appliances, an island, recessed-panel cabinets and marble backsplash
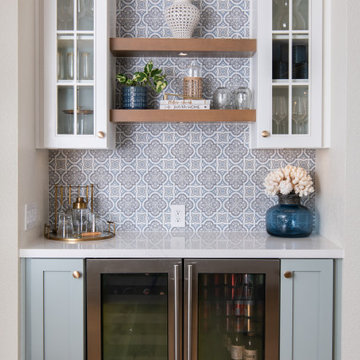
The beverage station you never knew you needed! Featuring glass paneled cabinets equipped with mini puck lights to add ambience, and a stunning hand-painted tile backsplash.
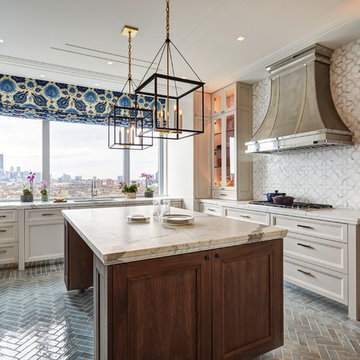
The professional work of our craftsmen was a driving force in remodeling this Chicago Condo Kitchen. Precision installation of the new cabinetry, accented by the curio lights, shows off the customer's dream remodel. Note the installation of the knockout hood. The view of Chicago ties together the natural flow of this new kitchen. The room delights the eye.
Kitchen Remodel/General Contractor: ED Enterprises, Inc.
Photography: Michael A Kaskel Photography
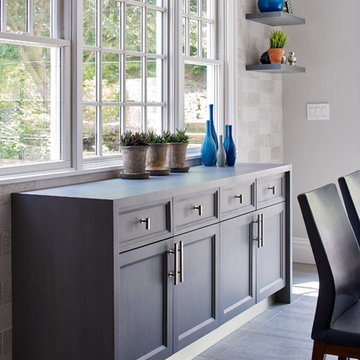
A talented interior designer was ready for a complete redo of her 1980s style kitchen in Chappaqua. Although very spacious, she was looking for better storage and flow in the kitchen, so a smaller island with greater clearances were desired. Grey glazed cabinetry island balances the warm-toned cerused white oak perimeter cabinetry.
White macauba countertops create a harmonious color palette while the decorative backsplash behind the range adds both pattern and texture. Kitchen design and custom cabinetry by Studio Dearborn. Interior design finishes by Strauss House Designs LLC. White Macauba countertops by Rye Marble. Refrigerator, freezer and wine refrigerator by Subzero; Range by Viking Hardware by Lewis Dolan. Sink by Julien. Over counter Lighting by Providence Art Glass. Chandelier by Niche Modern (custom). Sink faucet by Rohl. Tile, Artistic Tile. Chairs and stools, Soho Concept. Photography Adam Kane Macchia.
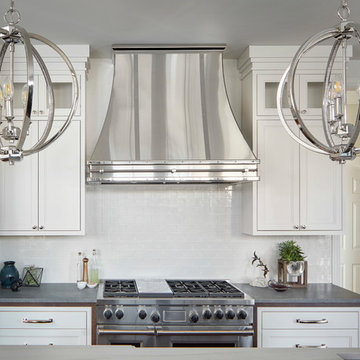
Susan Brenner
Example of a huge transitional galley dark wood floor and brown floor eat-in kitchen design in Denver with an undermount sink, recessed-panel cabinets, white cabinets, quartzite countertops, white backsplash, ceramic backsplash, paneled appliances, an island and white countertops
Example of a huge transitional galley dark wood floor and brown floor eat-in kitchen design in Denver with an undermount sink, recessed-panel cabinets, white cabinets, quartzite countertops, white backsplash, ceramic backsplash, paneled appliances, an island and white countertops

Open concept kitchen - large transitional l-shaped dark wood floor and brown floor open concept kitchen idea in San Francisco with an undermount sink, recessed-panel cabinets, white cabinets, quartz countertops, gray backsplash, marble backsplash, paneled appliances, an island and multicolored countertops
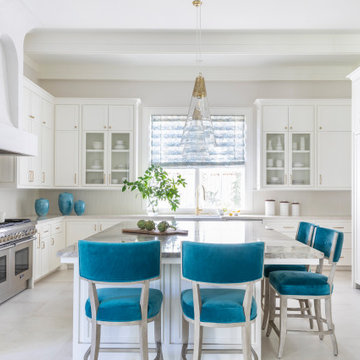
Example of a transitional u-shaped gray floor and exposed beam kitchen design in Houston with a farmhouse sink, recessed-panel cabinets, white cabinets, white backsplash, paneled appliances, an island and beige countertops
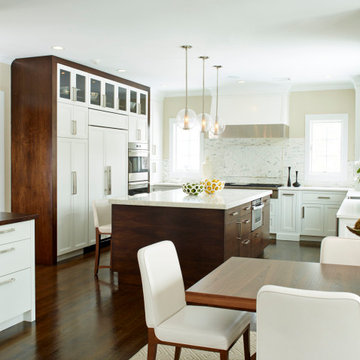
Kitchen - transitional u-shaped dark wood floor and brown floor kitchen idea in New York with a farmhouse sink, recessed-panel cabinets, white cabinets, white backsplash, mosaic tile backsplash, paneled appliances, an island and white countertops
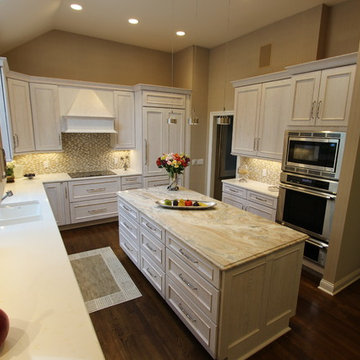
This beautiful kitchen was renovated with Medallion Gold Series New Castle Oak Cabinets in Cottage White Sheer cabinetry. The countertop installed on the perimeter of the kitchen is 3cm Cambria Quartz Dovedale with piedmont edge and installed on the island is Fantasy Brown Quartzite. Matte Glass Linear tile in white, gray and carmel was used for the backsplash. A Franke White fireclay sink and Splendure Stainless Steel Faucet was installed. The appliances installed are Thermador Induction cooktop with silver mirrored finish, Thermador Microwave, Oven and Warming Draw, Thermador Refrigerator and Dishwasher.
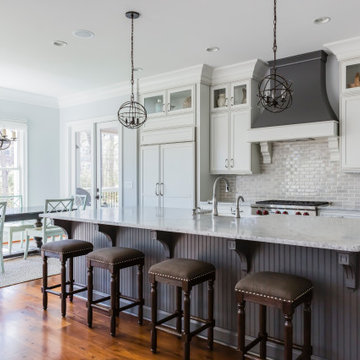
Example of a classic galley dark wood floor and brown floor eat-in kitchen design in Raleigh with a farmhouse sink, recessed-panel cabinets, white cabinets, gray backsplash, subway tile backsplash, paneled appliances, an island and gray countertops
Kitchen with Recessed-Panel Cabinets and Paneled Appliances Ideas
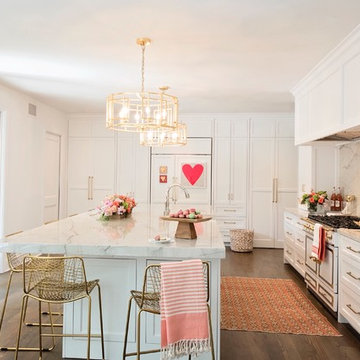
Beautiful light bright white and gold kitchen remodel in San Antonio Texas by Bradshaw Designs. Features LaCornue Range, panel front refrigerator, hidden pantry storage. Misha Hettie Photographer,
9





