Kitchen with Recessed-Panel Cabinets and Paneled Appliances Ideas
Refine by:
Budget
Sort by:Popular Today
121 - 140 of 15,103 photos
Item 1 of 3
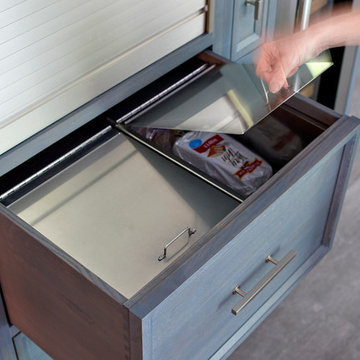
A talented interior designer was ready for a complete redo of her 1980s style kitchen in Chappaqua. Although very spacious, she was looking for better storage and flow in the kitchen, so a smaller island with greater clearances were desired. Grey glazed cabinetry island balances the warm-toned cerused white oak perimeter cabinetry.
White macauba countertops create a harmonious color palette while the decorative backsplash behind the range adds both pattern and texture. Kitchen design and custom cabinetry by Studio Dearborn. Interior design finishes by Strauss House Designs LLC. White Macauba countertops by Rye Marble. Refrigerator, freezer and wine refrigerator by Subzero; Range by Viking Hardware by Lewis Dolan. Sink by Julien. Over counter Lighting by Providence Art Glass. Chandelier by Niche Modern (custom). Sink faucet by Rohl. Tile, Artistic Tile. Chairs and stools, Soho Concept. Photography Adam Kane Macchia.
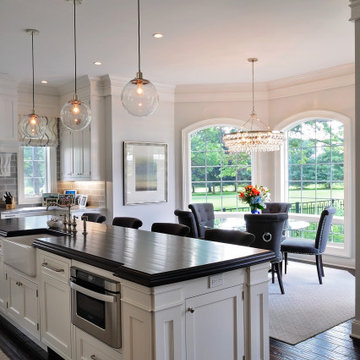
Mid-sized elegant l-shaped dark wood floor and brown floor eat-in kitchen photo in Philadelphia with a farmhouse sink, recessed-panel cabinets, white cabinets, granite countertops, gray backsplash, subway tile backsplash, paneled appliances, an island and gray countertops

Kitchen pantry - large transitional l-shaped light wood floor and brown floor kitchen pantry idea in Minneapolis with a farmhouse sink, recessed-panel cabinets, white cabinets, granite countertops, white backsplash, ceramic backsplash, paneled appliances, an island and beige countertops
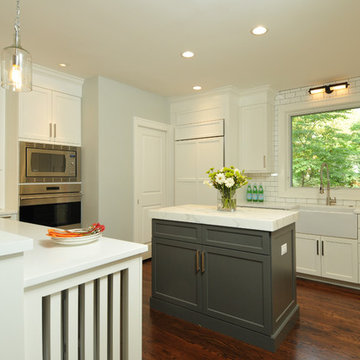
Free ebook, Creating the Ideal Kitchen. DOWNLOAD NOW
Klimala transitioned the large semi-functional kitchen by widening the opening between the kitchen and breakfast room and relocating an existing powder room. The resulting kitchen has not only a center island, but also a large peninsula for prep work and baking projects.
Room was made in the adjoining breakfast room for a large decorative hutch for storage of glassware and linens. A new upholstered banquette provides a spot for daily meals and homework spot for the family’s three kids.
The clients love of contemporary design was married with the 1920s era tudor home by keeping the details simple, choosing clean lines for decorative features such as hardware and lighting, but allowing for period appropriate touches such as shaker doors, subway tiles and a farm sink.
Designed by: Susan Klimala, CKD, CBD
Photography by: Carlos Vergara
For more information on kitchen and bath design ideas go to: www.kitchenstudio-ge.com
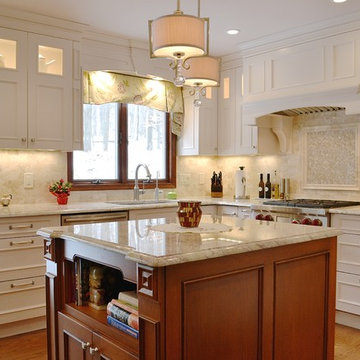
Mid-sized elegant u-shaped medium tone wood floor and brown floor eat-in kitchen photo in New York with an undermount sink, recessed-panel cabinets, white cabinets, marble countertops, beige backsplash, porcelain backsplash, paneled appliances, an island and beige countertops
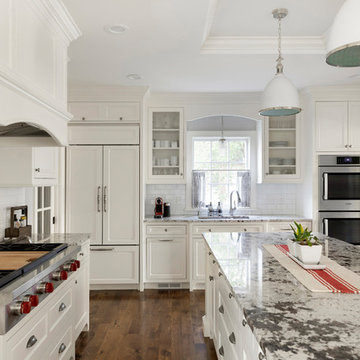
Spacecrafting Photography, Inc.
Example of a classic l-shaped dark wood floor and brown floor enclosed kitchen design in Minneapolis with an undermount sink, recessed-panel cabinets, white cabinets, white backsplash, porcelain backsplash, paneled appliances, an island and gray countertops
Example of a classic l-shaped dark wood floor and brown floor enclosed kitchen design in Minneapolis with an undermount sink, recessed-panel cabinets, white cabinets, white backsplash, porcelain backsplash, paneled appliances, an island and gray countertops
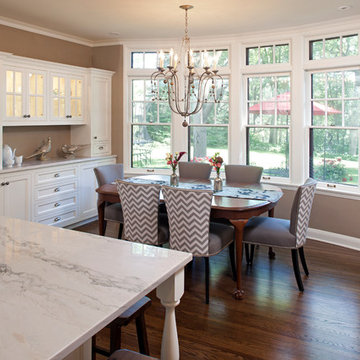
Landmark Photography
Eat-in kitchen - mid-sized traditional u-shaped medium tone wood floor eat-in kitchen idea in Minneapolis with an undermount sink, recessed-panel cabinets, white cabinets, marble countertops, white backsplash, mosaic tile backsplash, paneled appliances and two islands
Eat-in kitchen - mid-sized traditional u-shaped medium tone wood floor eat-in kitchen idea in Minneapolis with an undermount sink, recessed-panel cabinets, white cabinets, marble countertops, white backsplash, mosaic tile backsplash, paneled appliances and two islands
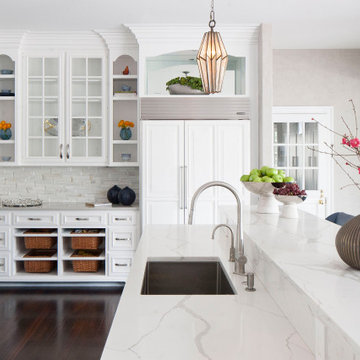
Inspiration for a transitional l-shaped dark wood floor and brown floor kitchen remodel in Philadelphia with an undermount sink, recessed-panel cabinets, white cabinets, paneled appliances, an island and white countertops
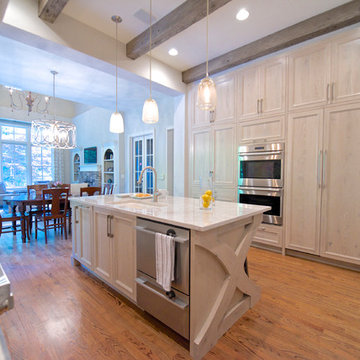
Large transitional u-shaped medium tone wood floor and brown floor enclosed kitchen photo in Atlanta with an undermount sink, recessed-panel cabinets, light wood cabinets, quartzite countertops, white backsplash, stone tile backsplash, paneled appliances, an island and white countertops
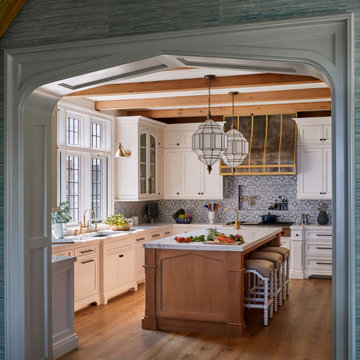
Inspiration for a timeless u-shaped medium tone wood floor, brown floor and exposed beam enclosed kitchen remodel in New York with an undermount sink, recessed-panel cabinets, white cabinets, marble countertops, multicolored backsplash, paneled appliances, an island and white countertops
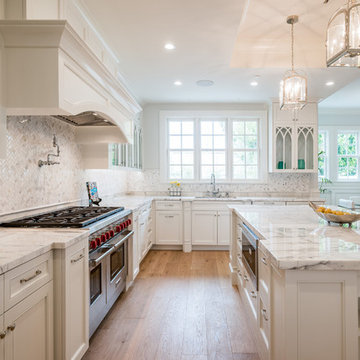
Open concept kitchen - large transitional u-shaped medium tone wood floor and brown floor open concept kitchen idea in Los Angeles with an undermount sink, recessed-panel cabinets, white cabinets, marble countertops, marble backsplash, paneled appliances, an island, gray backsplash and gray countertops

Our client desired a bespoke farmhouse kitchen and sought unique items to create this one of a kind farmhouse kitchen their family. We transformed this kitchen by changing the orientation, removed walls and opened up the exterior with a 3 panel stacking door.
The oversized pendants are the subtle frame work for an artfully made metal hood cover. The statement hood which I discovered on one of my trips inspired the design and added flare and style to this home.
Nothing is as it seems, the white cabinetry looks like shaker until you look closer it is beveled for a sophisticated finish upscale finish.
The backsplash looks like subway until you look closer it is actually 3d concave tile that simply looks like it was formed around a wine bottle.
We added the coffered ceiling and wood flooring to create this warm enhanced featured of the space. The custom cabinetry then was made to match the oak wood on the ceiling. The pedestal legs on the island enhance the characterizes for the cerused oak cabinetry.
Fabulous clients make fabulous projects.
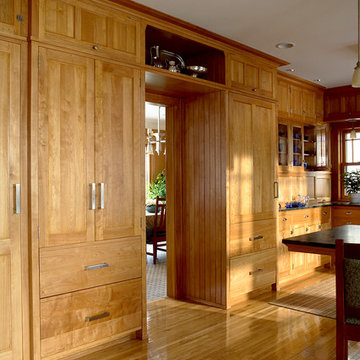
Architecture & Interior Design: David Heide Design Studio -- Photos: Susan Gilmore
Inspiration for a timeless u-shaped medium tone wood floor eat-in kitchen remodel in Minneapolis with a farmhouse sink, recessed-panel cabinets, medium tone wood cabinets, green backsplash, subway tile backsplash, paneled appliances and a peninsula
Inspiration for a timeless u-shaped medium tone wood floor eat-in kitchen remodel in Minneapolis with a farmhouse sink, recessed-panel cabinets, medium tone wood cabinets, green backsplash, subway tile backsplash, paneled appliances and a peninsula
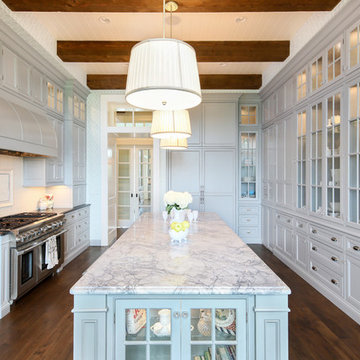
Example of a large classic u-shaped dark wood floor and brown floor kitchen design in Louisville with recessed-panel cabinets, white cabinets, solid surface countertops, white backsplash, subway tile backsplash, paneled appliances and an island
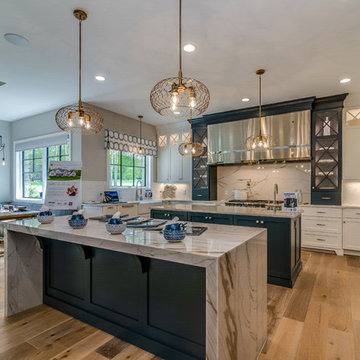
Example of a large transitional u-shaped light wood floor and beige floor eat-in kitchen design in Cleveland with a farmhouse sink, recessed-panel cabinets, white cabinets, marble countertops, white backsplash, stone slab backsplash, paneled appliances, two islands and white countertops
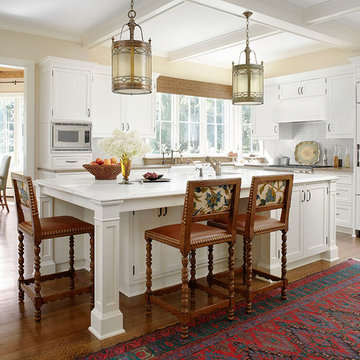
Werner Straube, photographer.
Eat-in kitchen - traditional l-shaped medium tone wood floor eat-in kitchen idea in Milwaukee with recessed-panel cabinets, white cabinets, marble countertops, white backsplash and paneled appliances
Eat-in kitchen - traditional l-shaped medium tone wood floor eat-in kitchen idea in Milwaukee with recessed-panel cabinets, white cabinets, marble countertops, white backsplash and paneled appliances
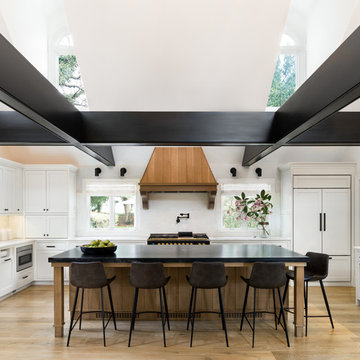
Inspiration for a transitional u-shaped medium tone wood floor and brown floor kitchen remodel in Philadelphia with recessed-panel cabinets, white cabinets, an undermount sink, white backsplash, paneled appliances, an island and black countertops
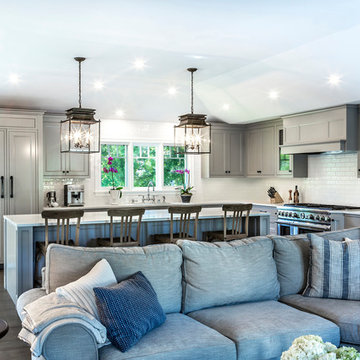
adamtaylorphotos.com
Eat-in kitchen - large traditional l-shaped dark wood floor and brown floor eat-in kitchen idea in Los Angeles with an undermount sink, recessed-panel cabinets, gray cabinets, quartz countertops, white backsplash, subway tile backsplash, paneled appliances and an island
Eat-in kitchen - large traditional l-shaped dark wood floor and brown floor eat-in kitchen idea in Los Angeles with an undermount sink, recessed-panel cabinets, gray cabinets, quartz countertops, white backsplash, subway tile backsplash, paneled appliances and an island
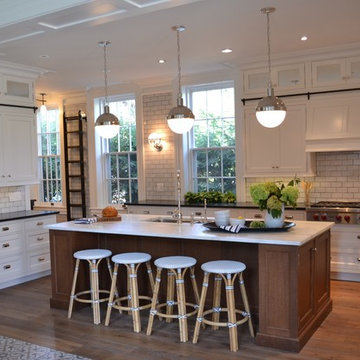
http://www.ccabinet.com
Understated Elegance for Historic Saratoga Home
Project Details
Designer: Ray Roberts
Cabinetry: Wood-Mode Framed Cabinetry
Wood: Perimeter – Maple; Island – Quarter Sawn Oak
Finishes: Perimeter – Nordic White; Island – Nut Brown
Door: Perimeter – Regent Recessed Inset; Island – Alexandria Recessed Inset
Countertop: Perimeter – Soapstone; Island – Calacatta Marble
Perhaps one of my favorite projects of the year, this historic home on Broadway in Saratoga Springs deserved the finest of kitchens. And that it always fun to design. The real challenge here was to capture an understated elegance worthy of the history of the home, the street, the town itself. This particular refinement meant having the sum of the parts be greater than the whole…meticulous focus on every detail to create something grand but livable, historically appropriate but adapted for today’s modern family, luxe but quietly graceful. Some of the details include a beautifully detailed wooden hood, a rolling ladder to access the double stacked upper cabinets which feature antiqued mirror inserts, a substantial, grounding quarter sawn oak island in a contrasting nut brown finish as well as historically appropriate hardware contrasted with modern fixtures and lighting.
Kitchen with Recessed-Panel Cabinets and Paneled Appliances Ideas
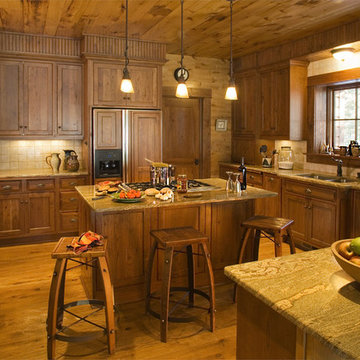
Scott Amundson Photography
Mountain style light wood floor kitchen photo in Minneapolis with an undermount sink, recessed-panel cabinets, medium tone wood cabinets, granite countertops, brown backsplash, stone tile backsplash, paneled appliances and an island
Mountain style light wood floor kitchen photo in Minneapolis with an undermount sink, recessed-panel cabinets, medium tone wood cabinets, granite countertops, brown backsplash, stone tile backsplash, paneled appliances and an island
7





