Kitchen with Recessed-Panel Cabinets and Paneled Appliances Ideas
Refine by:
Budget
Sort by:Popular Today
141 - 160 of 15,103 photos
Item 1 of 3
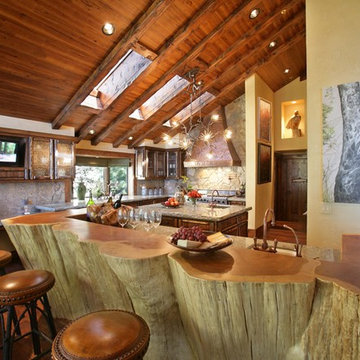
Martin Herbst
Huge eclectic u-shaped dark wood floor eat-in kitchen photo in Other with a farmhouse sink, recessed-panel cabinets, dark wood cabinets, marble countertops, brown backsplash, paneled appliances and two islands
Huge eclectic u-shaped dark wood floor eat-in kitchen photo in Other with a farmhouse sink, recessed-panel cabinets, dark wood cabinets, marble countertops, brown backsplash, paneled appliances and two islands

Custom cabinets with specialty paint finish.
Open concept kitchen - large traditional l-shaped limestone floor open concept kitchen idea in Bridgeport with an undermount sink, recessed-panel cabinets, gray cabinets, granite countertops, stone tile backsplash, paneled appliances, an island and multicolored backsplash
Open concept kitchen - large traditional l-shaped limestone floor open concept kitchen idea in Bridgeport with an undermount sink, recessed-panel cabinets, gray cabinets, granite countertops, stone tile backsplash, paneled appliances, an island and multicolored backsplash
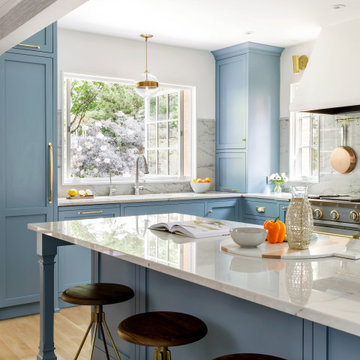
Example of a mid-sized transitional galley light wood floor eat-in kitchen design in Portland with an undermount sink, recessed-panel cabinets, blue cabinets, quartzite countertops, stone slab backsplash, paneled appliances and a peninsula
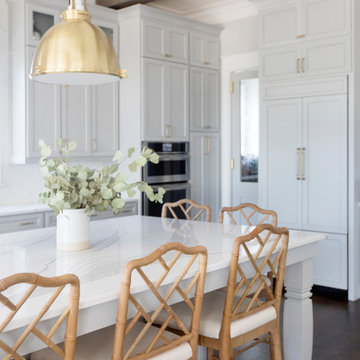
Large beach style u-shaped dark wood floor and brown floor kitchen photo in Charleston with recessed-panel cabinets, gray cabinets, white backsplash, paneled appliances, an island and white countertops

Kitchen - transitional l-shaped medium tone wood floor and brown floor kitchen idea in Boston with an undermount sink, recessed-panel cabinets, blue cabinets, white backsplash, mosaic tile backsplash, paneled appliances, an island and white countertops
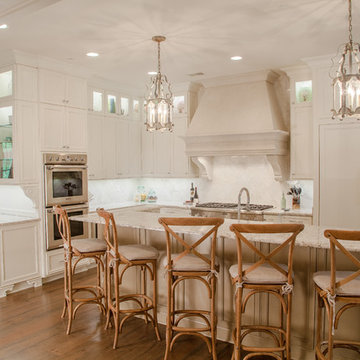
Troy Glasgow
Mid-sized elegant l-shaped dark wood floor open concept kitchen photo in Nashville with a farmhouse sink, recessed-panel cabinets, white cabinets, quartz countertops, white backsplash, glass tile backsplash, paneled appliances and an island
Mid-sized elegant l-shaped dark wood floor open concept kitchen photo in Nashville with a farmhouse sink, recessed-panel cabinets, white cabinets, quartz countertops, white backsplash, glass tile backsplash, paneled appliances and an island
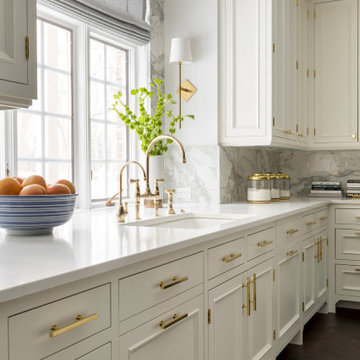
Martha O'Hara Interiors, Interior Design & Photo Styling | John Kraemer & Sons, Builder | Troy Thies, Photography Please Note: All “related,” “similar,” and “sponsored” products tagged or listed by Houzz are not actual products pictured. They have not been approved by Martha O’Hara Interiors nor any of the professionals credited. For information about our work, please contact design@oharainteriors.com.
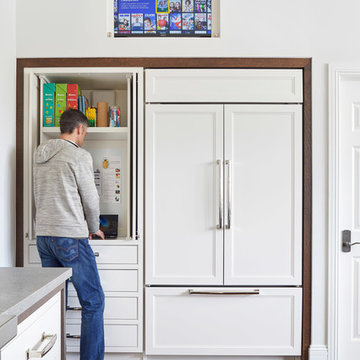
Susan Brenner
Inspiration for a huge transitional galley dark wood floor and brown floor eat-in kitchen remodel in Denver with an undermount sink, recessed-panel cabinets, white cabinets, quartzite countertops, white backsplash, ceramic backsplash, paneled appliances, an island and white countertops
Inspiration for a huge transitional galley dark wood floor and brown floor eat-in kitchen remodel in Denver with an undermount sink, recessed-panel cabinets, white cabinets, quartzite countertops, white backsplash, ceramic backsplash, paneled appliances, an island and white countertops
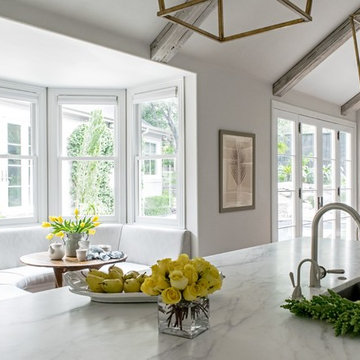
Beautiful white kitchen with vaulted ceiling and two golden lanterns above the large island. Favorite Calacatta marble featured on the countertops and backsplash keep this kitchen fresh, clean, and updated. Plenty of room to seat three or four at the island. With additional friends and family at the banquette in the bay window.
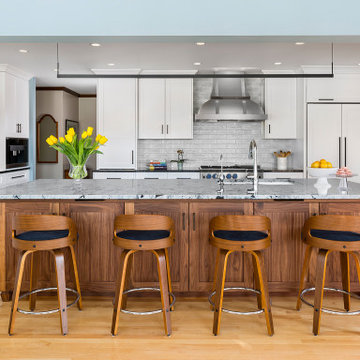
The installation of a structural beam opened up the sightline to the views of the lake. The space is anchored by a commanding walnut island.
Open concept kitchen - large transitional l-shaped light wood floor and brown floor open concept kitchen idea in Minneapolis with an undermount sink, recessed-panel cabinets, white cabinets, granite countertops, blue backsplash, ceramic backsplash, paneled appliances, an island and white countertops
Open concept kitchen - large transitional l-shaped light wood floor and brown floor open concept kitchen idea in Minneapolis with an undermount sink, recessed-panel cabinets, white cabinets, granite countertops, blue backsplash, ceramic backsplash, paneled appliances, an island and white countertops

A talented interior designer was ready for a complete redo of her 1980s style kitchen in Chappaqua. Although very spacious, she was looking for better storage and flow in the kitchen, so a smaller island with greater clearances were desired. Grey glazed cabinetry island balances the warm-toned cerused white oak perimeter cabinetry.
White macauba countertops create a harmonious color palette while the decorative backsplash behind the range adds both pattern and texture. Kitchen design and custom cabinetry by Studio Dearborn. Interior design finishes by Strauss House Designs LLC. White Macauba countertops by Rye Marble. Refrigerator, freezer and wine refrigerator by Subzero; Range by Viking Hardware by Lewis Dolan. Sink by Julien. Over counter Lighting by Providence Art Glass. Chandelier by Niche Modern (custom). Sink faucet by Rohl. Tile, Artistic Tile. Chairs and stools, Soho Concept. Photography Adam Kane Macchia.
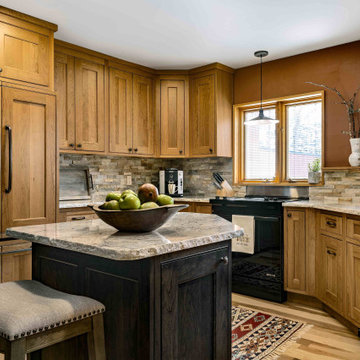
Project designed by Franconia interior designer Randy Trainor. She also serves the New Hampshire Ski Country, Lake Regions and Coast, including Lincoln, North Conway, and Bartlett.
For more about Randy Trainor, click here: https://crtinteriors.com/
To learn more about this project, click here: https://crtinteriors.com/loon-mountain-ski-house/
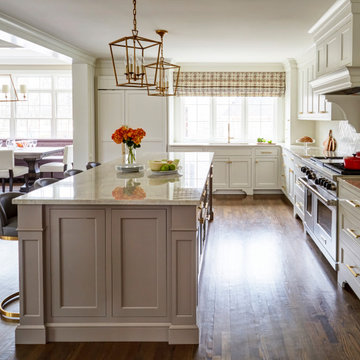
Open concept kitchen - transitional u-shaped medium tone wood floor and brown floor open concept kitchen idea in Chicago with an undermount sink, recessed-panel cabinets, quartzite countertops, beige backsplash, ceramic backsplash, paneled appliances, an island and beige countertops
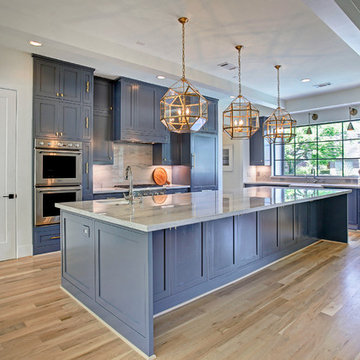
Large transitional u-shaped light wood floor and brown floor eat-in kitchen photo in Houston with a farmhouse sink, recessed-panel cabinets, blue cabinets, marble countertops, white backsplash, stone slab backsplash, paneled appliances, an island and gray countertops
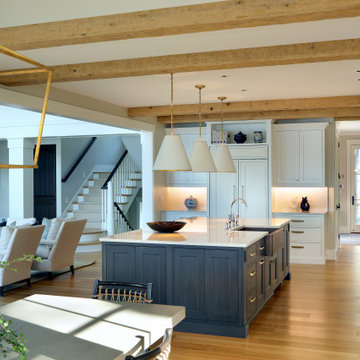
Huge elegant l-shaped light wood floor open concept kitchen photo in Grand Rapids with a farmhouse sink, recessed-panel cabinets, white cabinets, granite countertops, white backsplash, granite backsplash, paneled appliances, an island and white countertops
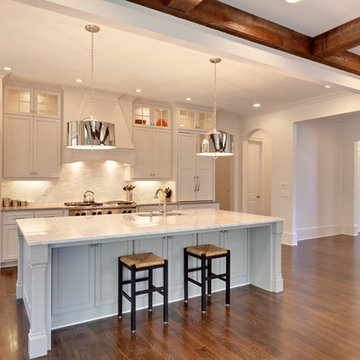
Mid-sized elegant single-wall medium tone wood floor open concept kitchen photo in Atlanta with an undermount sink, recessed-panel cabinets, white cabinets, marble countertops, multicolored backsplash, stone tile backsplash, paneled appliances and an island
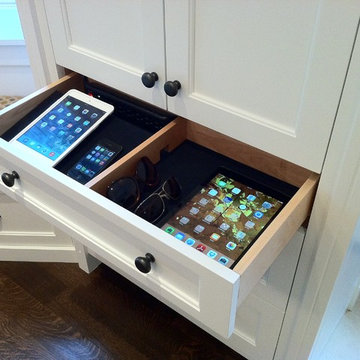
Gadget charging drawer located in the kitchen. Black felt protects the gadgets from scratches.
Photo by Tom Spanier
Elegant galley medium tone wood floor eat-in kitchen photo in Chicago with an undermount sink, recessed-panel cabinets, white cabinets, white backsplash, ceramic backsplash, paneled appliances and an island
Elegant galley medium tone wood floor eat-in kitchen photo in Chicago with an undermount sink, recessed-panel cabinets, white cabinets, white backsplash, ceramic backsplash, paneled appliances and an island
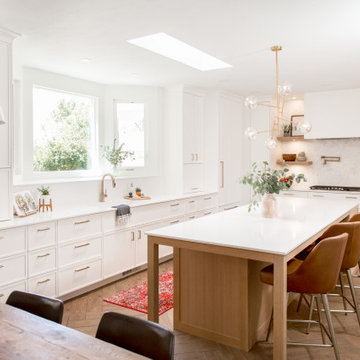
Transitional l-shaped medium tone wood floor and brown floor eat-in kitchen photo in Albuquerque with recessed-panel cabinets, white cabinets, white backsplash, paneled appliances, an island and white countertops
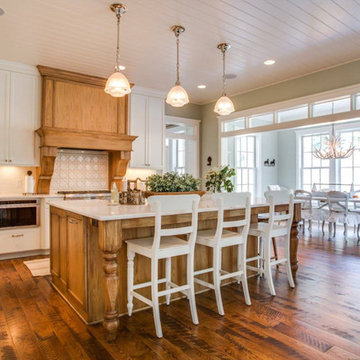
Inspiration for a mid-sized farmhouse single-wall dark wood floor eat-in kitchen remodel in Minneapolis with a farmhouse sink, recessed-panel cabinets, white cabinets, marble countertops, white backsplash, ceramic backsplash, paneled appliances and an island
Kitchen with Recessed-Panel Cabinets and Paneled Appliances Ideas
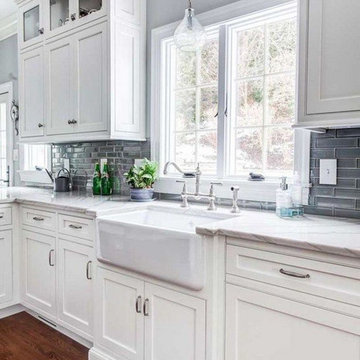
Inspiration for a large timeless l-shaped dark wood floor and brown floor eat-in kitchen remodel in Columbus with a farmhouse sink, recessed-panel cabinets, white cabinets, marble countertops, gray backsplash, marble backsplash, paneled appliances, an island and gray countertops
8





