Kitchen with Red Backsplash Ideas
Refine by:
Budget
Sort by:Popular Today
41 - 60 of 7,357 photos
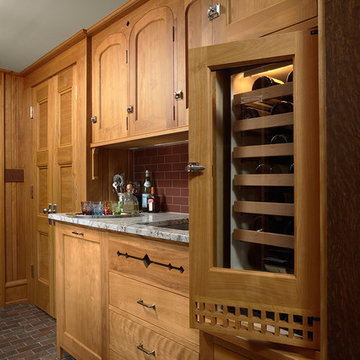
Architecture & Interior Design: David Heide Design Studio
--
Photos: Susan Gilmore
Inspiration for a craftsman u-shaped slate floor enclosed kitchen remodel in Minneapolis with an undermount sink, shaker cabinets, medium tone wood cabinets, granite countertops, red backsplash, subway tile backsplash, paneled appliances and an island
Inspiration for a craftsman u-shaped slate floor enclosed kitchen remodel in Minneapolis with an undermount sink, shaker cabinets, medium tone wood cabinets, granite countertops, red backsplash, subway tile backsplash, paneled appliances and an island
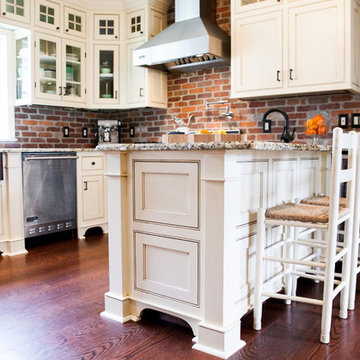
Zel, Inc.
Inspiration for a huge cottage u-shaped medium tone wood floor eat-in kitchen remodel in New York with a farmhouse sink, white cabinets, granite countertops, red backsplash, stainless steel appliances, no island, beaded inset cabinets and brick backsplash
Inspiration for a huge cottage u-shaped medium tone wood floor eat-in kitchen remodel in New York with a farmhouse sink, white cabinets, granite countertops, red backsplash, stainless steel appliances, no island, beaded inset cabinets and brick backsplash

Inspiration for a mid-sized contemporary l-shaped dark wood floor eat-in kitchen remodel in Los Angeles with a farmhouse sink, shaker cabinets, white cabinets, quartz countertops, red backsplash, brick backsplash, stainless steel appliances and an island
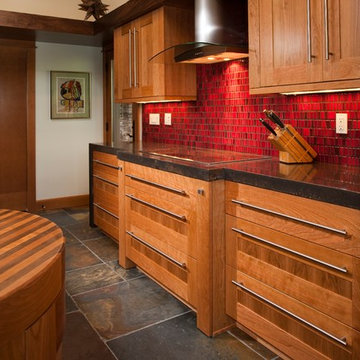
kitchen design by Alicia Interiors
Example of a large trendy u-shaped ceramic tile eat-in kitchen design in Seattle with an undermount sink, medium tone wood cabinets, onyx countertops, red backsplash, ceramic backsplash, stainless steel appliances and an island
Example of a large trendy u-shaped ceramic tile eat-in kitchen design in Seattle with an undermount sink, medium tone wood cabinets, onyx countertops, red backsplash, ceramic backsplash, stainless steel appliances and an island
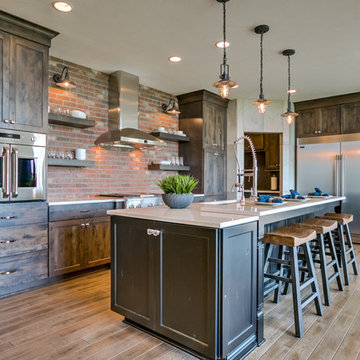
Interior Design by Falcone Hybner Design, Inc. Photos by Amoura Production.
Large mountain style l-shaped light wood floor and beige floor open concept kitchen photo in Omaha with an undermount sink, shaker cabinets, dark wood cabinets, quartzite countertops, red backsplash, brick backsplash, stainless steel appliances and an island
Large mountain style l-shaped light wood floor and beige floor open concept kitchen photo in Omaha with an undermount sink, shaker cabinets, dark wood cabinets, quartzite countertops, red backsplash, brick backsplash, stainless steel appliances and an island
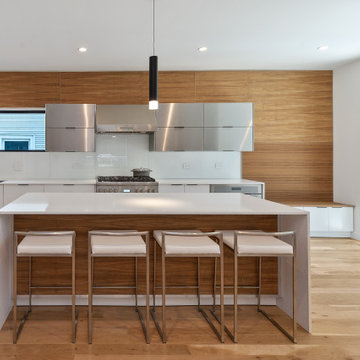
Trendy light wood floor kitchen photo in Chicago with a single-bowl sink, flat-panel cabinets, stainless steel cabinets, solid surface countertops, red backsplash, glass sheet backsplash, stainless steel appliances, an island and white countertops
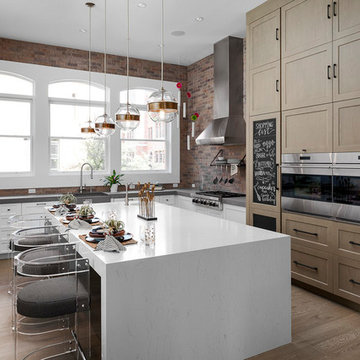
Transitional u-shaped medium tone wood floor and brown floor kitchen photo in Minneapolis with shaker cabinets, light wood cabinets, red backsplash, brick backsplash, stainless steel appliances, an island and white countertops
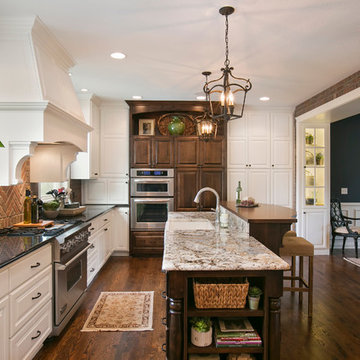
Inspiration for a mid-sized timeless u-shaped dark wood floor and brown floor eat-in kitchen remodel in Minneapolis with a farmhouse sink, raised-panel cabinets, white cabinets, granite countertops, red backsplash, brick backsplash, stainless steel appliances, an island and multicolored countertops
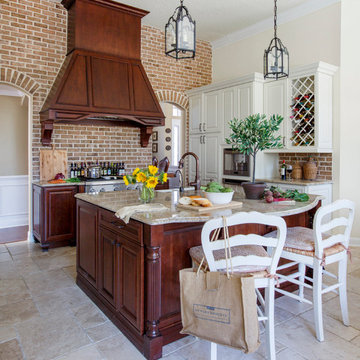
Inspiration for a large farmhouse single-wall limestone floor eat-in kitchen remodel in Jacksonville with raised-panel cabinets, dark wood cabinets, granite countertops, red backsplash, brick backsplash, an island, a farmhouse sink and stainless steel appliances
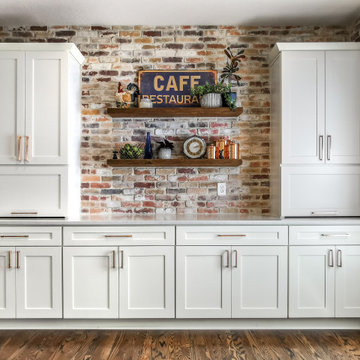
White shaker cabinets with brick wall accent. Stainless steel appliances complement ceramic farm sink.
Large farmhouse u-shaped dark wood floor and brown floor eat-in kitchen photo in Kansas City with a farmhouse sink, shaker cabinets, white cabinets, quartz countertops, red backsplash, brick backsplash, stainless steel appliances, a peninsula and white countertops
Large farmhouse u-shaped dark wood floor and brown floor eat-in kitchen photo in Kansas City with a farmhouse sink, shaker cabinets, white cabinets, quartz countertops, red backsplash, brick backsplash, stainless steel appliances, a peninsula and white countertops
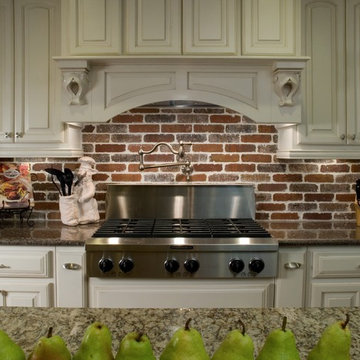
Buxton Photography
The owners wanted a "French Country" style kitchen with the feel of New Orleans. We removed a dividing wall between the old kitchen and dining room and installed this beautiful expansive kitchen. The brick wall is "Thin Brick" and is applied like wall tile. There is ample storage including a pantry, island storage, two broom closets, and "toe kick" drawers. There are two sinks including one in the island. Notice the addition of the "pot filler" conveniently located over the gas cook top.
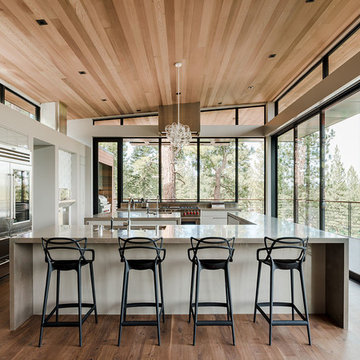
Joe Fletcher
Example of a mid-sized minimalist light wood floor kitchen design in San Francisco with a single-bowl sink, flat-panel cabinets, gray cabinets, quartzite countertops, red backsplash, stainless steel appliances and two islands
Example of a mid-sized minimalist light wood floor kitchen design in San Francisco with a single-bowl sink, flat-panel cabinets, gray cabinets, quartzite countertops, red backsplash, stainless steel appliances and two islands
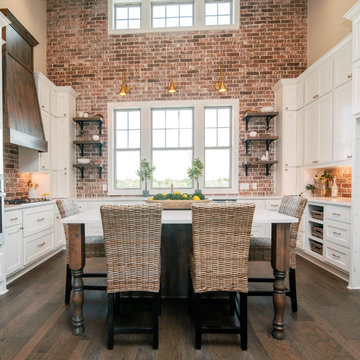
Example of a transitional u-shaped dark wood floor and brown floor kitchen design in Austin with shaker cabinets, white cabinets, red backsplash, brick backsplash, stainless steel appliances, an island and white countertops
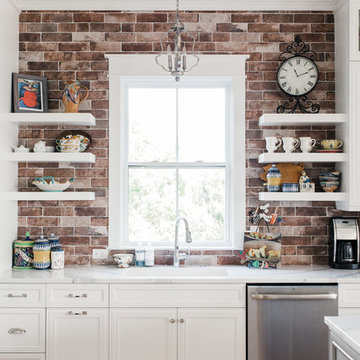
Cabinetry (Eudora, Harmony Door Style, Perimeter: Bright White Finish, Island: Willow Gray with Brush Gray Glaze)
Hardware (Berenson, Polished Nickel)
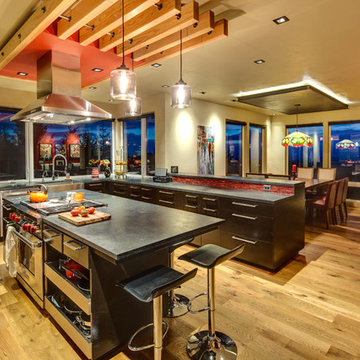
Erik Bishoff
Example of a large transitional u-shaped light wood floor eat-in kitchen design in Other with a farmhouse sink, flat-panel cabinets, dark wood cabinets, concrete countertops, red backsplash, glass tile backsplash, stainless steel appliances and an island
Example of a large transitional u-shaped light wood floor eat-in kitchen design in Other with a farmhouse sink, flat-panel cabinets, dark wood cabinets, concrete countertops, red backsplash, glass tile backsplash, stainless steel appliances and an island
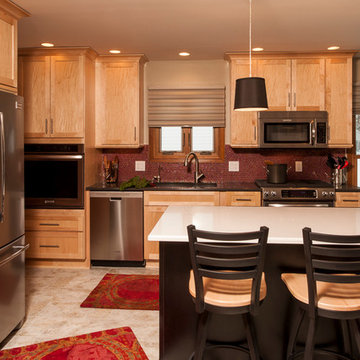
Steven Paul Whitsitt
Inspiration for a mid-sized transitional l-shaped eat-in kitchen remodel in New York with an undermount sink, flat-panel cabinets, black cabinets, quartz countertops, stainless steel appliances, red backsplash, mosaic tile backsplash and an island
Inspiration for a mid-sized transitional l-shaped eat-in kitchen remodel in New York with an undermount sink, flat-panel cabinets, black cabinets, quartz countertops, stainless steel appliances, red backsplash, mosaic tile backsplash and an island
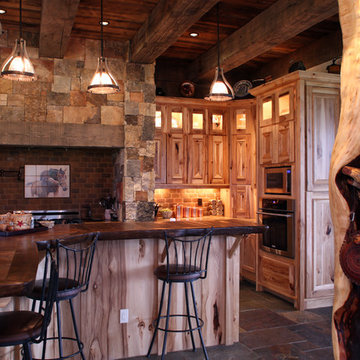
Inspiration for a large rustic l-shaped slate floor open concept kitchen remodel in Albuquerque with recessed-panel cabinets, light wood cabinets, wood countertops, red backsplash, stainless steel appliances, stone slab backsplash and an island
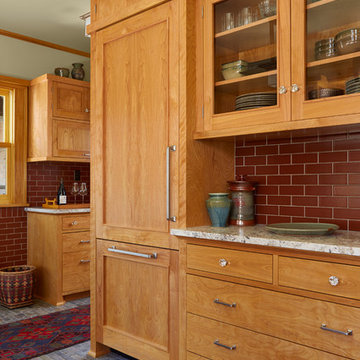
Architecture & Interior Design: David Heide Design Studio Photo: Susan Gilmore Photography
Inspiration for a craftsman u-shaped slate floor enclosed kitchen remodel in Minneapolis with an undermount sink, medium tone wood cabinets, red backsplash, subway tile backsplash, a peninsula, paneled appliances and recessed-panel cabinets
Inspiration for a craftsman u-shaped slate floor enclosed kitchen remodel in Minneapolis with an undermount sink, medium tone wood cabinets, red backsplash, subway tile backsplash, a peninsula, paneled appliances and recessed-panel cabinets
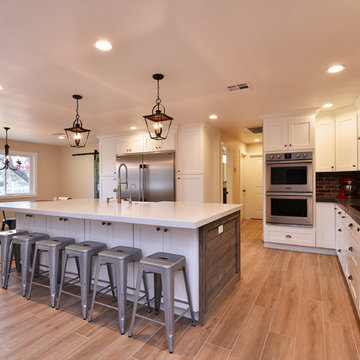
Connie White
Open concept kitchen - large farmhouse l-shaped light wood floor and brown floor open concept kitchen idea in Phoenix with a farmhouse sink, shaker cabinets, white cabinets, quartz countertops, red backsplash, brick backsplash, stainless steel appliances and an island
Open concept kitchen - large farmhouse l-shaped light wood floor and brown floor open concept kitchen idea in Phoenix with a farmhouse sink, shaker cabinets, white cabinets, quartz countertops, red backsplash, brick backsplash, stainless steel appliances and an island
Kitchen with Red Backsplash Ideas
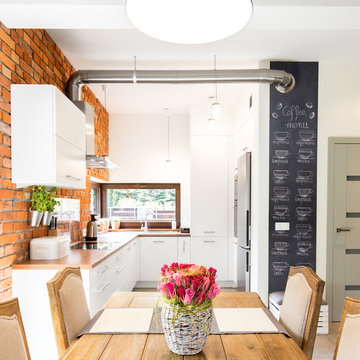
This spacious and stylish kitchen has white flat panel laminate cabinets that are complimented with a red brick backsplash, along with a gorgeous wooden wheat countertop. Matching porcelain tile has been laid down for the flooring and a very cool and unique chalk accent wall was added for kicks. The rustic dining table and dining chairs were specifically chosen to provide further contrast to this primarily very modern kitchen.
NS Designs, Pasadena, CA
http://nsdesignsonline.com
626-491-9411
3





