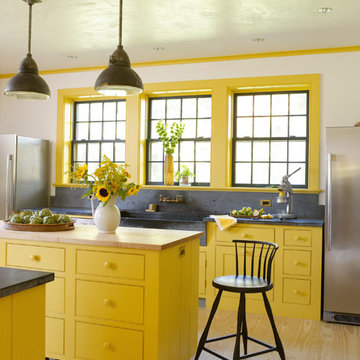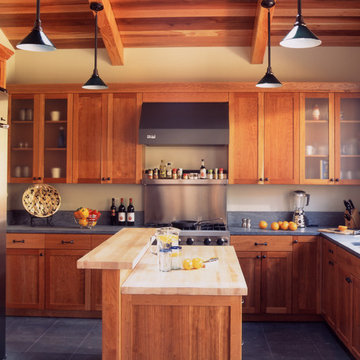Kitchen with Soapstone Countertops and Stainless Steel Appliances Ideas
Refine by:
Budget
Sort by:Popular Today
21 - 40 of 13,649 photos
Item 1 of 3

Example of a farmhouse kitchen design in New York with a farmhouse sink, beaded inset cabinets, yellow cabinets, soapstone countertops, gray backsplash, stone slab backsplash and stainless steel appliances

Small transitional u-shaped dark wood floor eat-in kitchen photo in San Francisco with a single-bowl sink, shaker cabinets, white cabinets, soapstone countertops, white backsplash, ceramic backsplash, stainless steel appliances and a peninsula

Tall wall of storage and built in appliances adore the main passageway between sun room and great room.
Example of a huge trendy galley dark wood floor kitchen pantry design in Boston with an undermount sink, recessed-panel cabinets, white cabinets, soapstone countertops, white backsplash, stone tile backsplash, stainless steel appliances and no island
Example of a huge trendy galley dark wood floor kitchen pantry design in Boston with an undermount sink, recessed-panel cabinets, white cabinets, soapstone countertops, white backsplash, stone tile backsplash, stainless steel appliances and no island

The thickness of the sapele wood kitchen countertop is expressed at the stone island counter. The existing ceilings were removed and replaced with exposed steel I-beam crossties and new cathedral ceilings, with the steel beams placed sideways to provide a cavity at the top and bottom for continuous linear light strips shining up and down. The full height windows go all the way to floor to take full advantage of the view angle down the hill. Photo by Lisa Shires.

Modern kitchen island with waterfall countertop; kitchen open shelving over white backsplash
© Cindy Apple Photography
Mid-sized 1960s l-shaped medium tone wood floor enclosed kitchen photo in Seattle with an undermount sink, flat-panel cabinets, medium tone wood cabinets, soapstone countertops, white backsplash, ceramic backsplash, stainless steel appliances, an island and black countertops
Mid-sized 1960s l-shaped medium tone wood floor enclosed kitchen photo in Seattle with an undermount sink, flat-panel cabinets, medium tone wood cabinets, soapstone countertops, white backsplash, ceramic backsplash, stainless steel appliances, an island and black countertops

Example of a mid-sized trendy l-shaped medium tone wood floor and brown floor enclosed kitchen design in Los Angeles with an undermount sink, shaker cabinets, white cabinets, soapstone countertops, black backsplash, stone slab backsplash, stainless steel appliances, an island and black countertops

The design of this home was driven by the owners’ desire for a three-bedroom waterfront home that showcased the spectacular views and park-like setting. As nature lovers, they wanted their home to be organic, minimize any environmental impact on the sensitive site and embrace nature.
This unique home is sited on a high ridge with a 45° slope to the water on the right and a deep ravine on the left. The five-acre site is completely wooded and tree preservation was a major emphasis. Very few trees were removed and special care was taken to protect the trees and environment throughout the project. To further minimize disturbance, grades were not changed and the home was designed to take full advantage of the site’s natural topography. Oak from the home site was re-purposed for the mantle, powder room counter and select furniture.
The visually powerful twin pavilions were born from the need for level ground and parking on an otherwise challenging site. Fill dirt excavated from the main home provided the foundation. All structures are anchored with a natural stone base and exterior materials include timber framing, fir ceilings, shingle siding, a partial metal roof and corten steel walls. Stone, wood, metal and glass transition the exterior to the interior and large wood windows flood the home with light and showcase the setting. Interior finishes include reclaimed heart pine floors, Douglas fir trim, dry-stacked stone, rustic cherry cabinets and soapstone counters.
Exterior spaces include a timber-framed porch, stone patio with fire pit and commanding views of the Occoquan reservoir. A second porch overlooks the ravine and a breezeway connects the garage to the home.
Numerous energy-saving features have been incorporated, including LED lighting, on-demand gas water heating and special insulation. Smart technology helps manage and control the entire house.
Greg Hadley Photography

Open concept kitchen - rustic l-shaped light wood floor and beige floor open concept kitchen idea in Seattle with a double-bowl sink, flat-panel cabinets, light wood cabinets, soapstone countertops, multicolored backsplash, mosaic tile backsplash, stainless steel appliances and an island

Kitchen design by The Kitchen Studio of Glen Ellyn (Glen Ellyn, IL)
Cottage kitchen photo in Chicago with a farmhouse sink, white cabinets, soapstone countertops, white backsplash, subway tile backsplash, stainless steel appliances, blue countertops and shaker cabinets
Cottage kitchen photo in Chicago with a farmhouse sink, white cabinets, soapstone countertops, white backsplash, subway tile backsplash, stainless steel appliances, blue countertops and shaker cabinets

Randall Perry Photography, E Tanny Design
Inspiration for a rustic medium tone wood floor eat-in kitchen remodel in New York with soapstone countertops, white backsplash, shaker cabinets, medium tone wood cabinets, subway tile backsplash, stainless steel appliances and an island
Inspiration for a rustic medium tone wood floor eat-in kitchen remodel in New York with soapstone countertops, white backsplash, shaker cabinets, medium tone wood cabinets, subway tile backsplash, stainless steel appliances and an island

Francine Fleischer Photography
Small elegant galley porcelain tile and blue floor enclosed kitchen photo in New York with white cabinets, soapstone countertops, white backsplash, porcelain backsplash, stainless steel appliances, no island, an integrated sink and flat-panel cabinets
Small elegant galley porcelain tile and blue floor enclosed kitchen photo in New York with white cabinets, soapstone countertops, white backsplash, porcelain backsplash, stainless steel appliances, no island, an integrated sink and flat-panel cabinets

Kitchen - large contemporary l-shaped light wood floor kitchen idea in Atlanta with a farmhouse sink, shaker cabinets, white cabinets, soapstone countertops, gray backsplash, stone tile backsplash, stainless steel appliances and an island

Photos by Spacecrafting
Large transitional l-shaped dark wood floor and brown floor enclosed kitchen photo in Minneapolis with a farmhouse sink, white cabinets, stainless steel appliances, soapstone countertops, an island and shaker cabinets
Large transitional l-shaped dark wood floor and brown floor enclosed kitchen photo in Minneapolis with a farmhouse sink, white cabinets, stainless steel appliances, soapstone countertops, an island and shaker cabinets

This light and airy kitchen invites entertaining and features multiple seating areas. The cluster of light fixtures over the island adds a special touch

Natural Cherry cabinets with soapstone countertops. Sunday Kitchen & Bath sundaykb.com 240.314.7011
Example of a mid-sized arts and crafts single-wall light wood floor and brown floor kitchen design in DC Metro with an undermount sink, shaker cabinets, medium tone wood cabinets, soapstone countertops, gray backsplash, glass tile backsplash, stainless steel appliances and an island
Example of a mid-sized arts and crafts single-wall light wood floor and brown floor kitchen design in DC Metro with an undermount sink, shaker cabinets, medium tone wood cabinets, soapstone countertops, gray backsplash, glass tile backsplash, stainless steel appliances and an island

Large farmhouse galley dark wood floor open concept kitchen photo in New York with recessed-panel cabinets, white cabinets, white backsplash, subway tile backsplash, stainless steel appliances, an island and soapstone countertops

Example of a small cottage l-shaped laminate floor and brown floor enclosed kitchen design in Philadelphia with a farmhouse sink, shaker cabinets, green cabinets, soapstone countertops, black backsplash, stone slab backsplash, stainless steel appliances, an island and black countertops

Kitchen in a craftsman home
Example of an arts and crafts gray floor kitchen design in San Francisco with stainless steel appliances, an undermount sink, shaker cabinets, medium tone wood cabinets and soapstone countertops
Example of an arts and crafts gray floor kitchen design in San Francisco with stainless steel appliances, an undermount sink, shaker cabinets, medium tone wood cabinets and soapstone countertops

Photo credit: Nolan Painting
Interior Design: Raindrum Design
Large trendy eat-in kitchen photo in Philadelphia with white cabinets, white backsplash, stainless steel appliances, glass tile backsplash, an island, an undermount sink, soapstone countertops, black countertops and shaker cabinets
Large trendy eat-in kitchen photo in Philadelphia with white cabinets, white backsplash, stainless steel appliances, glass tile backsplash, an island, an undermount sink, soapstone countertops, black countertops and shaker cabinets
Kitchen with Soapstone Countertops and Stainless Steel Appliances Ideas

Layout to improve form and function with goal of entertaining and raising 3 children.
Large elegant u-shaped medium tone wood floor and brown floor kitchen photo in Seattle with a farmhouse sink, soapstone countertops, shaker cabinets, medium tone wood cabinets, red backsplash, ceramic backsplash, stainless steel appliances and an island
Large elegant u-shaped medium tone wood floor and brown floor kitchen photo in Seattle with a farmhouse sink, soapstone countertops, shaker cabinets, medium tone wood cabinets, red backsplash, ceramic backsplash, stainless steel appliances and an island
2





