Kitchen with Stainless Steel Cabinets Ideas
Refine by:
Budget
Sort by:Popular Today
61 - 80 of 4,101 photos

Kitchen - large industrial kitchen idea in New York with an undermount sink, flat-panel cabinets, stainless steel cabinets, glass sheet backsplash, stainless steel appliances and an island
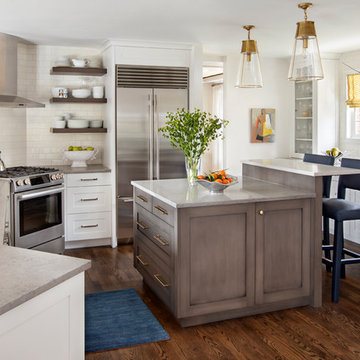
Anything but a boring white kitchen! This kitchen offers a fresh white and taupe combination with mixed accents of nickel and brass. The blue barstools were custom made of Joseph Noble vinyl that resembles raw silk. Accents of lemon yellows and blues keep the space cheerful and fresh.
Gibeon Photography
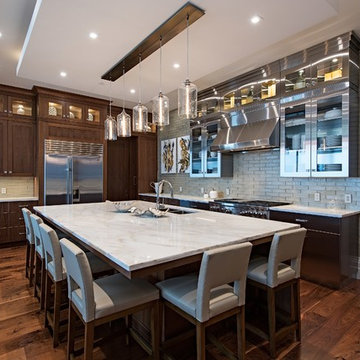
Example of an island style dark wood floor kitchen design in Other with a double-bowl sink, glass-front cabinets, stainless steel cabinets, gray backsplash, stainless steel appliances and an island
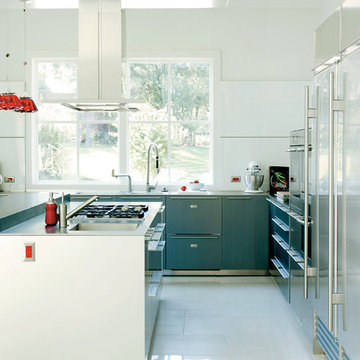
Inspiration for a large contemporary u-shaped porcelain tile eat-in kitchen remodel in Little Rock with an undermount sink, flat-panel cabinets, stainless steel cabinets, stainless steel countertops, white backsplash, glass sheet backsplash, stainless steel appliances and an island

A traditional Georgian home receives an incredible transformation with an addition to expand the originally compact kitchen and create a pathway into the family room and dining area, opening the flow of the spaces that allow for fluid movement from each living space for the young family of four. Taking the lead from the client's desire to have a contemporary and edgier feel to their home's very classic facade, House of L worked with the architect's addition to the existing kitchen to design a kitchen that was incredibly functional and gorgeously dramatic, beckoning people to grab a barstool and hang out. Glossy macassar ebony wood is complimented with lacquered white cabinets for an amazing study in contrast. An oversized brushed nickel hood with polished nickel banding makes a presence on the feature wall of the kitchen. Brushed and polished nickel details are peppered in the landscape of this room, including the cabinets in the second island, a storage cabinet and automated hopper doors by Hafele on the refrigeration wall and all of the cabinet hardware, supplied and custom sized by Rajack. White quartz countertops by Hanstone in the Bianco Canvas colorway float on all the perimeter cabinets and the secondary island and creates a floating frame for the Palomino Quartzite that is a highlight in the kitchen and lends an organic feel to the clean lines of the millwork. The backsplash area behind the rangetop is a brick patterned mosaic blend of stone and glass, while surrounding walls have a layered sandstone tile that lend an incredible texture to the room. The light fixture hanging above the second island is by Wells Long and features faceted metal polygons with an amber gold interior. Woven linen drapes at window winks at the warmer tones in the room with a lustrous sheen that catches the natural light filtering in. The rift and sawn cut white oak floors are 8" planks that were fitted and finished on site to match the existing floor in the family and dining rooms. The clients were very clear on the appliances they needed the kitchen to accommodate. In addition to the vast expanses of wall space that were gained with the kitchen addition the larger footprint allowed for two sizeable islands and a host of cooking amenities, including a 48" rangetop, two double ovens, a warming drawer, and a built-in coffee maker by Miele and a 36" Refrigerator and Freezer and a beverage drawer by Subzero. A fabulous stainless steel Kallista sink by Mick De Giulio's series for the company is fitted in the first island which serves as a prep area, flanked by an Asko dishwasher to the right. A Dorenbracht faucet is a strong compliment to the scale of the sink. A smaller Kallista stainless sink is centered in the second island which has a secondary burner by Miele for overflow cooking.
Jason Miller, Pixelate
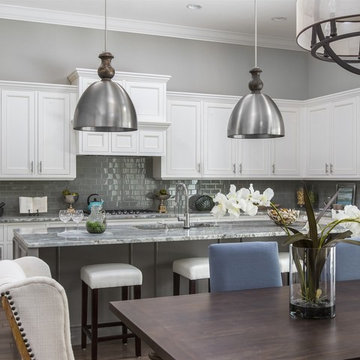
This Custom Windermere homes features 5 bedrooms and 7 bathrooms. Square footage totals 3,765 including an entertainment patio with fireplace, pool and infinity spa. See the full listing at this link: http://www.centralfloridahomes.com/featuredlisting/12217-montalcino-cir-windermere-fl-34786
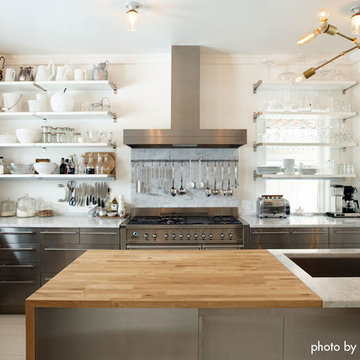
Photo by ©Adan Torres, Jennaea Gearhart Design
Mid-sized trendy u-shaped painted wood floor enclosed kitchen photo in Minneapolis with a drop-in sink, flat-panel cabinets, stainless steel cabinets, marble countertops, stainless steel appliances and an island
Mid-sized trendy u-shaped painted wood floor enclosed kitchen photo in Minneapolis with a drop-in sink, flat-panel cabinets, stainless steel cabinets, marble countertops, stainless steel appliances and an island
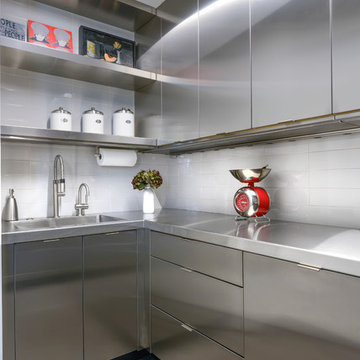
Cooking Pantry and Baking prep kitchen. Featuring Touchstone cabinetry by Stossa, Hardware by Epco, Miele Dishwasher and Blanco Faucet.
Photo by Jim Tschetter
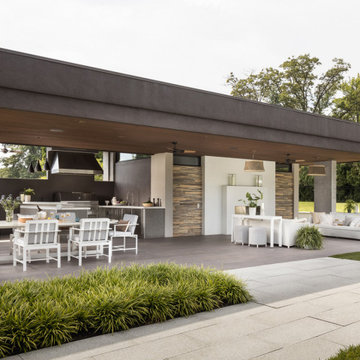
The K1000HB Hybrid-Fire Grill fully complete's this little peace of paradise.
Minimalist u-shaped eat-in kitchen photo in Newark with stainless steel cabinets and stainless steel appliances
Minimalist u-shaped eat-in kitchen photo in Newark with stainless steel cabinets and stainless steel appliances
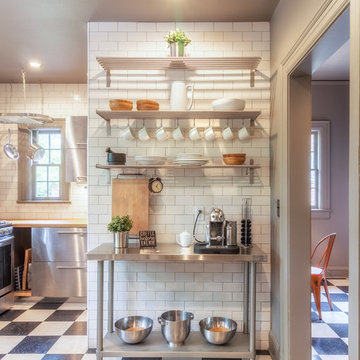
Open shelving and stainless steel cabinets for this 1928 Tudor Revival Kitchen.
Small minimalist l-shaped eat-in kitchen photo in Other with flat-panel cabinets, stainless steel cabinets, wood countertops, white backsplash, subway tile backsplash and stainless steel appliances
Small minimalist l-shaped eat-in kitchen photo in Other with flat-panel cabinets, stainless steel cabinets, wood countertops, white backsplash, subway tile backsplash and stainless steel appliances
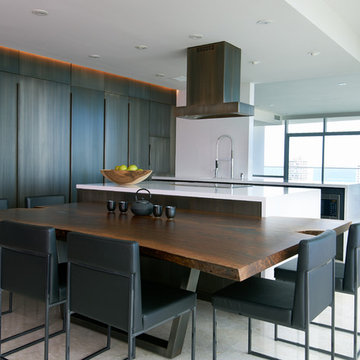
Gil Stose
Eat-in kitchen - mid-sized modern l-shaped ceramic tile eat-in kitchen idea in Portland with an undermount sink, flat-panel cabinets, stainless steel cabinets, wood countertops, white backsplash, stone slab backsplash, stainless steel appliances and an island
Eat-in kitchen - mid-sized modern l-shaped ceramic tile eat-in kitchen idea in Portland with an undermount sink, flat-panel cabinets, stainless steel cabinets, wood countertops, white backsplash, stone slab backsplash, stainless steel appliances and an island
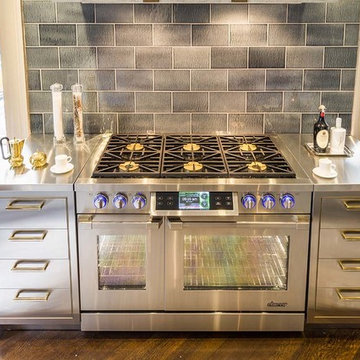
Example of a transitional medium tone wood floor kitchen design in Phoenix with flat-panel cabinets, stainless steel cabinets, stainless steel countertops, gray backsplash, stone tile backsplash and stainless steel appliances
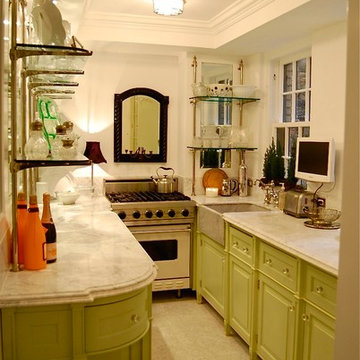
Example of a mid-sized classic galley marble floor enclosed kitchen design in Other with a farmhouse sink, raised-panel cabinets, stainless steel cabinets, marble countertops, white backsplash, porcelain backsplash, stainless steel appliances and no island
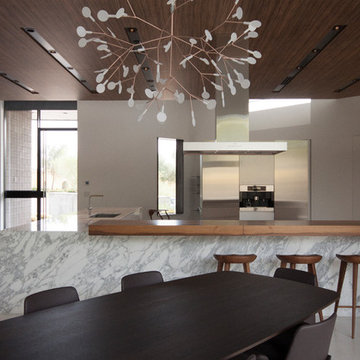
The L-shaped island in combination with the stainless steel appliance cube allow for the light to flow through this space entirely. The backdrop of the kitchen houses a steam oven and full height pantry cabinets. The block of Calacatta Oro is the countertop of this island, while a plain sliced black walnut bar top allows for finished dishes to be served to the adjacent dining room. Photos by Chen + Suchart Studio LLC
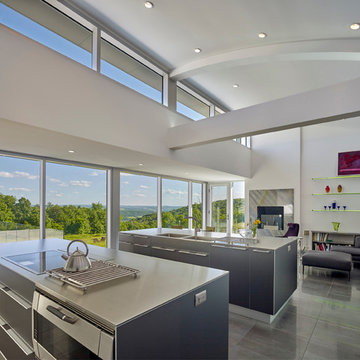
Design by Meister-Cox Architects, PC.
Photos by Don Pearse Photographers, Inc.
Eat-in kitchen - large modern l-shaped ceramic tile and black floor eat-in kitchen idea in Philadelphia with a double-bowl sink, flat-panel cabinets, stainless steel cabinets, stainless steel countertops, stainless steel appliances and two islands
Eat-in kitchen - large modern l-shaped ceramic tile and black floor eat-in kitchen idea in Philadelphia with a double-bowl sink, flat-panel cabinets, stainless steel cabinets, stainless steel countertops, stainless steel appliances and two islands
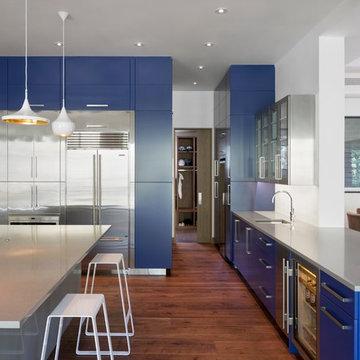
Beautiful blue painted cabinetry with glass and stainless steel doors for accent.
Ceasar stone countertops and walnut floors. Ross Cooprtthwaite photography
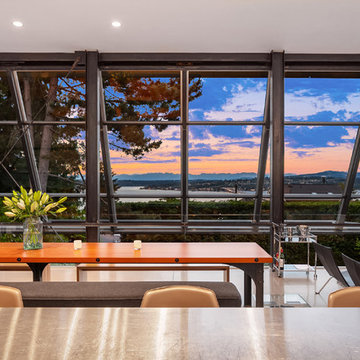
matthew gallant
Inspiration for a huge modern single-wall concrete floor and gray floor open concept kitchen remodel in Seattle with an integrated sink, flat-panel cabinets, stainless steel cabinets, stainless steel countertops, metallic backsplash, metal backsplash, stainless steel appliances, an island and gray countertops
Inspiration for a huge modern single-wall concrete floor and gray floor open concept kitchen remodel in Seattle with an integrated sink, flat-panel cabinets, stainless steel cabinets, stainless steel countertops, metallic backsplash, metal backsplash, stainless steel appliances, an island and gray countertops
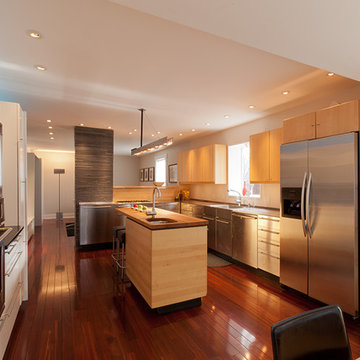
© jim rounsevell
Eat-in kitchen - mid-sized modern l-shaped dark wood floor eat-in kitchen idea in Other with a single-bowl sink, flat-panel cabinets, stainless steel cabinets, stainless steel countertops, beige backsplash, stainless steel appliances and an island
Eat-in kitchen - mid-sized modern l-shaped dark wood floor eat-in kitchen idea in Other with a single-bowl sink, flat-panel cabinets, stainless steel cabinets, stainless steel countertops, beige backsplash, stainless steel appliances and an island
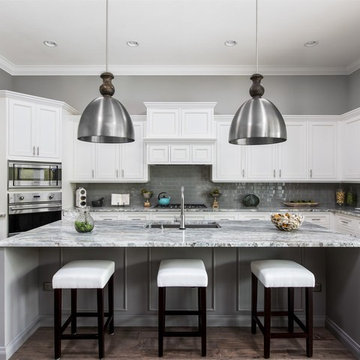
This Custom Windermere homes features 5 bedrooms and 7 bathrooms. Square footage totals 3,765 including an entertainment patio with fireplace, pool and infinity spa. See the full listing at this link: http://www.centralfloridahomes.com/featuredlisting/12217-montalcino-cir-windermere-fl-34786
Kitchen with Stainless Steel Cabinets Ideas
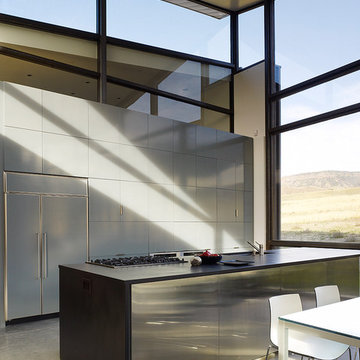
Michael Millman
Inspiration for a large modern single-wall concrete floor eat-in kitchen remodel in Other with a drop-in sink, flat-panel cabinets, stainless steel cabinets, stainless steel countertops, stainless steel appliances and an island
Inspiration for a large modern single-wall concrete floor eat-in kitchen remodel in Other with a drop-in sink, flat-panel cabinets, stainless steel cabinets, stainless steel countertops, stainless steel appliances and an island
4





