Kitchen with Stainless Steel Cabinets Ideas
Refine by:
Budget
Sort by:Popular Today
41 - 60 of 4,101 photos
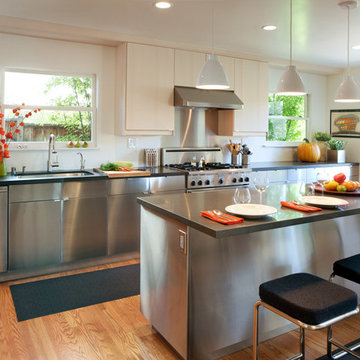
Inspiration for a large contemporary single-wall light wood floor and brown floor enclosed kitchen remodel in San Francisco with an undermount sink, flat-panel cabinets, stainless steel cabinets, limestone countertops, metallic backsplash, metal backsplash, stainless steel appliances and an island
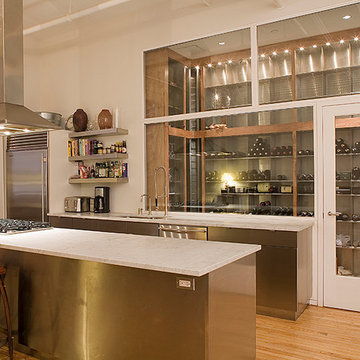
Josh Doyle
Inspiration for a mid-sized transitional galley medium tone wood floor open concept kitchen remodel in New York with an undermount sink, flat-panel cabinets, stainless steel cabinets, marble countertops, stainless steel appliances and an island
Inspiration for a mid-sized transitional galley medium tone wood floor open concept kitchen remodel in New York with an undermount sink, flat-panel cabinets, stainless steel cabinets, marble countertops, stainless steel appliances and an island
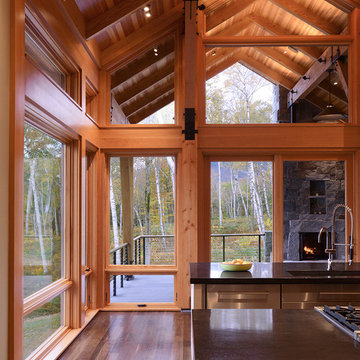
A new residence located on a sloping site, the home is designed to take full advantage of its mountain surroundings. The arrangement of building volumes allows the grade and water to flow around the project. The primary living spaces are located on the upper level, providing access to the light, air and views of the landscape. The design embraces the materials, methods and forms of traditional northeastern rural building, but with a definitive clean, modern twist.
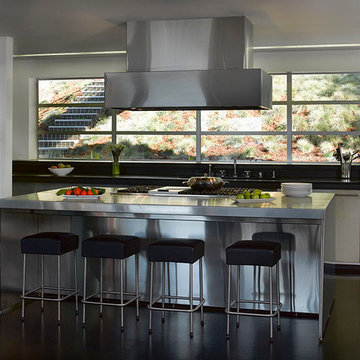
Close-up of kitchen.
Mid-sized minimalist l-shaped kitchen photo in San Francisco with flat-panel cabinets, stainless steel cabinets, stainless steel countertops, stainless steel appliances and an island
Mid-sized minimalist l-shaped kitchen photo in San Francisco with flat-panel cabinets, stainless steel cabinets, stainless steel countertops, stainless steel appliances and an island
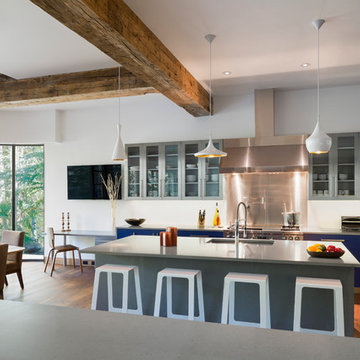
cooperthwaite photography + productions
Eat-in kitchen - large contemporary medium tone wood floor eat-in kitchen idea in Denver with a single-bowl sink, glass-front cabinets, stainless steel cabinets, quartzite countertops, white backsplash, stainless steel appliances and an island
Eat-in kitchen - large contemporary medium tone wood floor eat-in kitchen idea in Denver with a single-bowl sink, glass-front cabinets, stainless steel cabinets, quartzite countertops, white backsplash, stainless steel appliances and an island

Cambria
Eat-in kitchen - large industrial single-wall ceramic tile and gray floor eat-in kitchen idea in New York with stainless steel cabinets, quartz countertops, metallic backsplash, metal backsplash, stainless steel appliances, an island, an integrated sink and open cabinets
Eat-in kitchen - large industrial single-wall ceramic tile and gray floor eat-in kitchen idea in New York with stainless steel cabinets, quartz countertops, metallic backsplash, metal backsplash, stainless steel appliances, an island, an integrated sink and open cabinets
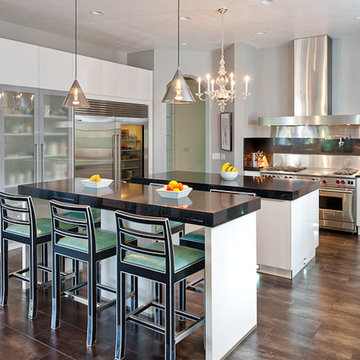
Eat-in kitchen - large contemporary u-shaped porcelain tile eat-in kitchen idea in Other with an undermount sink, flat-panel cabinets, stainless steel cabinets, quartz countertops, black backsplash, stainless steel appliances and two islands
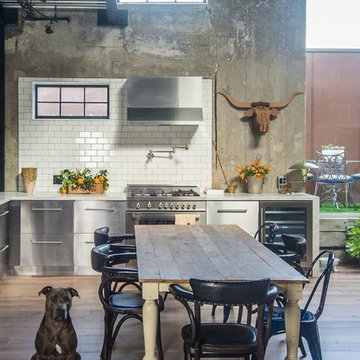
Inspiration for a mid-sized contemporary l-shaped medium tone wood floor and brown floor enclosed kitchen remodel in Los Angeles with flat-panel cabinets, stainless steel cabinets, subway tile backsplash, stainless steel appliances and no island

Inspiration for an industrial galley light wood floor, beige floor and exposed beam kitchen remodel in Austin with a farmhouse sink, flat-panel cabinets, stainless steel cabinets, beige backsplash, stainless steel appliances, an island and gray countertops
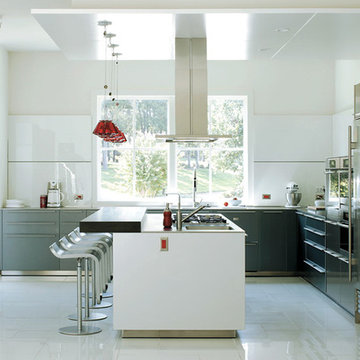
Large trendy u-shaped porcelain tile eat-in kitchen photo in Little Rock with an undermount sink, flat-panel cabinets, stainless steel cabinets, stainless steel countertops, white backsplash, glass sheet backsplash, stainless steel appliances and an island
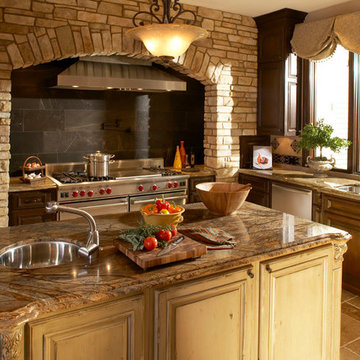
Richard Ruthsatz
Eat-in kitchen - mid-sized mediterranean l-shaped ceramic tile eat-in kitchen idea in Los Angeles with a double-bowl sink, raised-panel cabinets, stainless steel cabinets, stainless steel countertops, beige backsplash, mosaic tile backsplash, stainless steel appliances and two islands
Eat-in kitchen - mid-sized mediterranean l-shaped ceramic tile eat-in kitchen idea in Los Angeles with a double-bowl sink, raised-panel cabinets, stainless steel cabinets, stainless steel countertops, beige backsplash, mosaic tile backsplash, stainless steel appliances and two islands
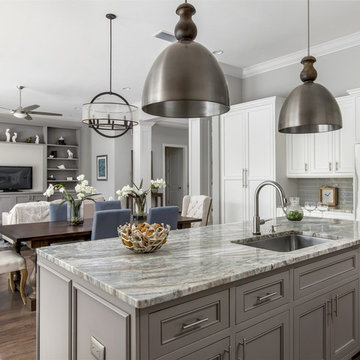
This Custom Windermere homes features 5 bedrooms and 7 bathrooms. Square footage totals 3,765 including an entertainment patio with fireplace, pool and infinity spa. See the full listing at this link: http://www.centralfloridahomes.com/featuredlisting/12217-montalcino-cir-windermere-fl-34786
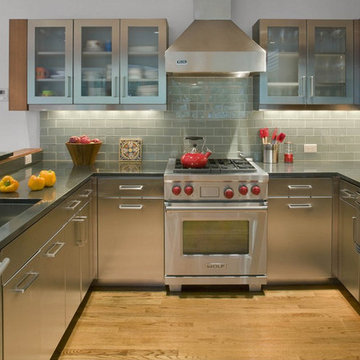
Example of a transitional medium tone wood floor kitchen design in Other with flat-panel cabinets, green backsplash, glass tile backsplash, stainless steel appliances, stainless steel cabinets and granite countertops
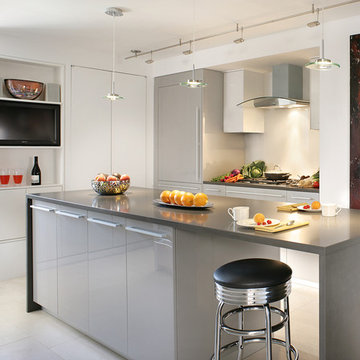
NYC modern kitchen, in a project connecting two apartments.
Photo - Peter Rymwid
Eat-in kitchen - mid-sized modern porcelain tile eat-in kitchen idea in New York with quartz countertops, gray backsplash, glass sheet backsplash, stainless steel appliances, an undermount sink, flat-panel cabinets, stainless steel cabinets and an island
Eat-in kitchen - mid-sized modern porcelain tile eat-in kitchen idea in New York with quartz countertops, gray backsplash, glass sheet backsplash, stainless steel appliances, an undermount sink, flat-panel cabinets, stainless steel cabinets and an island
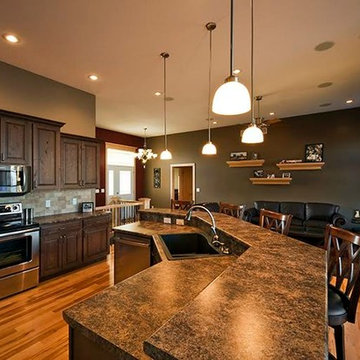
Inspiration for a large timeless l-shaped light wood floor open concept kitchen remodel in Cedar Rapids with a double-bowl sink, raised-panel cabinets, stainless steel cabinets, granite countertops, gray backsplash, stone tile backsplash, stainless steel appliances and an island
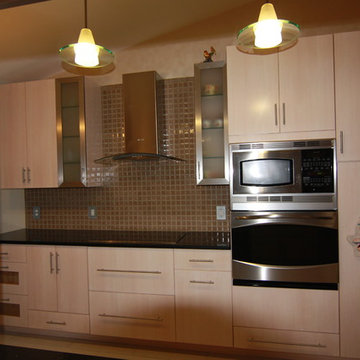
Chad Smith, Distinctive Contracting Services
Kitchen - mid-sized modern ceramic tile kitchen idea in Baltimore with an undermount sink, flat-panel cabinets, stainless steel cabinets, quartzite countertops, multicolored backsplash, stainless steel appliances and no island
Kitchen - mid-sized modern ceramic tile kitchen idea in Baltimore with an undermount sink, flat-panel cabinets, stainless steel cabinets, quartzite countertops, multicolored backsplash, stainless steel appliances and no island
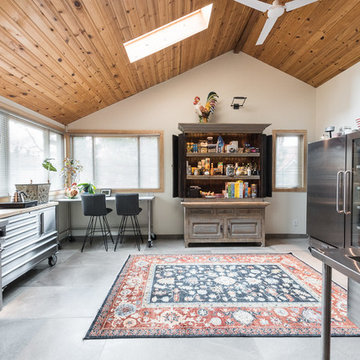
Given his background as a commercial bakery owner, the homeowner desired the space to have all of the function of commercial grade kitchens, but the warmth of an eat in domestic kitchen. Exposed commercial shelving functions as cabinet space for dish and kitchen tool storage. We met the challenge of creating an industrial space, by not doing conventional cabinetry, and adding an armoire for food storage. The original plain stainless sink unit, got a warm wood slab that will function as a breakfast bar. Large scale porcelain bronze tile, that met the functional and aesthetic desire for a concrete floor.
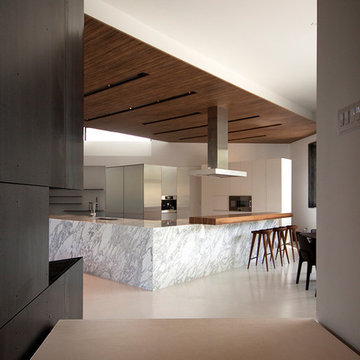
The L-shaped island in combination with the stainless steel appliance cube allow for the light to flow through this space entirely. The backdrop of the kitchen houses a steam oven and full height pantry cabinets. The block of Calacatta Oro is the countertop of this island, while a plain sliced black walnut bar top allows for finished dishes to be served to the adjacent dining room. Chen + Suchart Studio LLC
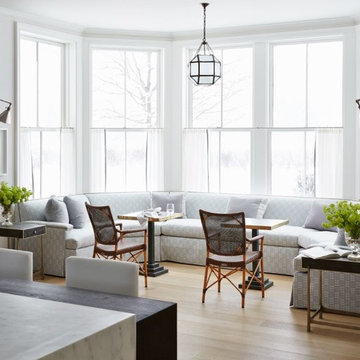
Eat-in kitchen - large modern light wood floor eat-in kitchen idea in New York with a drop-in sink, glass-front cabinets, stainless steel cabinets, marble countertops, white backsplash, porcelain backsplash, stainless steel appliances and an island
Kitchen with Stainless Steel Cabinets Ideas
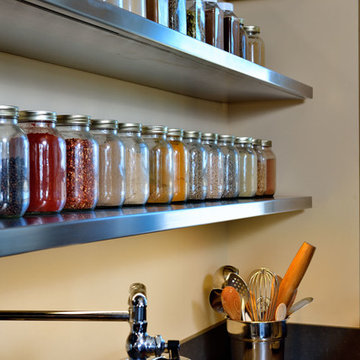
Floating stainless steel shelves with Mason jars with spices, in a modern farmhouse-style home on a ranch in Idaho.Photo by Tory Taglio Photography
Example of a large trendy u-shaped medium tone wood floor enclosed kitchen design in Boise with flat-panel cabinets, stainless steel cabinets, stainless steel appliances, an island, an undermount sink, stainless steel countertops, metallic backsplash and metal backsplash
Example of a large trendy u-shaped medium tone wood floor enclosed kitchen design in Boise with flat-panel cabinets, stainless steel cabinets, stainless steel appliances, an island, an undermount sink, stainless steel countertops, metallic backsplash and metal backsplash
3





