Kitchen with Subway Tile Backsplash and Stainless Steel Appliances Ideas
Refine by:
Budget
Sort by:Popular Today
821 - 840 of 140,205 photos
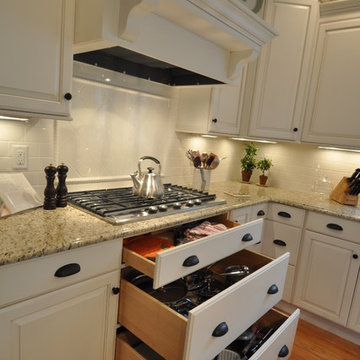
Mid-sized elegant medium tone wood floor open concept kitchen photo in Boston with an undermount sink, raised-panel cabinets, white cabinets, granite countertops, beige backsplash, subway tile backsplash, stainless steel appliances and an island
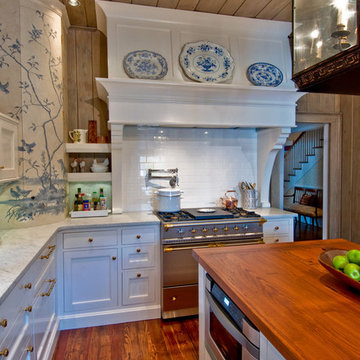
Example of a french country kitchen design in Charlotte with subway tile backsplash, wood countertops and stainless steel appliances
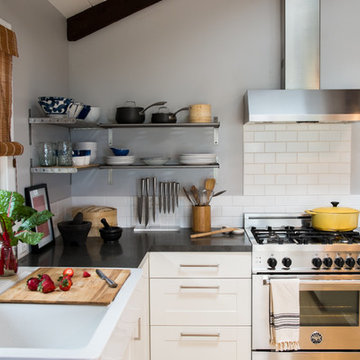
Photos by M.A.D.
Inspiration for an eclectic light wood floor eat-in kitchen remodel in San Francisco with a farmhouse sink, shaker cabinets, white cabinets, quartz countertops, white backsplash, subway tile backsplash, stainless steel appliances and an island
Inspiration for an eclectic light wood floor eat-in kitchen remodel in San Francisco with a farmhouse sink, shaker cabinets, white cabinets, quartz countertops, white backsplash, subway tile backsplash, stainless steel appliances and an island
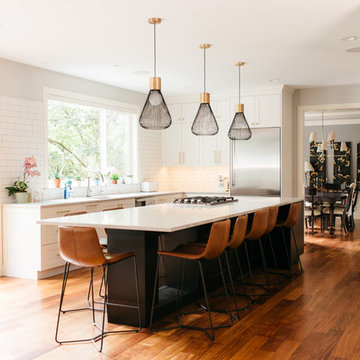
Inspiration for a large transitional u-shaped medium tone wood floor and brown floor open concept kitchen remodel in Seattle with shaker cabinets, white cabinets, quartz countertops, an island, white countertops, an undermount sink, white backsplash, subway tile backsplash and stainless steel appliances

Becky Griffin's Curious Details
Enclosed kitchen - small traditional galley multicolored floor enclosed kitchen idea in Houston with a single-bowl sink, recessed-panel cabinets, white cabinets, white backsplash, subway tile backsplash and stainless steel appliances
Enclosed kitchen - small traditional galley multicolored floor enclosed kitchen idea in Houston with a single-bowl sink, recessed-panel cabinets, white cabinets, white backsplash, subway tile backsplash and stainless steel appliances
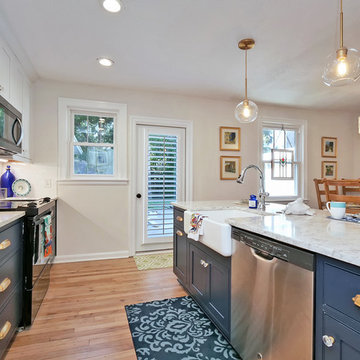
This 1940's beach cottage has been renovated to include the orginal floors, doors and vintage glass door knobs. The owner collaborated with Terri Dubose @ Woodsman Kitchens and Floors. The combination of navy and white inset furniture grade cabinets with the white marbled quartz top, subway tile, ship lap, shutters and brass accents all complete this classic coastal style.
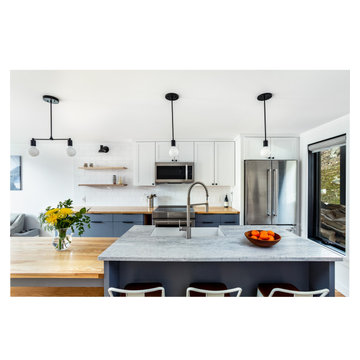
Eat-in kitchen - rustic single-wall light wood floor eat-in kitchen idea in Burlington with a farmhouse sink, shaker cabinets, white cabinets, quartzite countertops, white backsplash, subway tile backsplash, stainless steel appliances, an island and white countertops
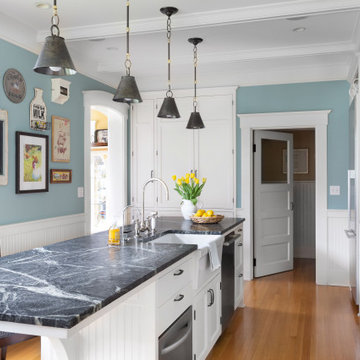
Galley-style kitchen with farmhouse sink, soapstone counters and pendant lights in antique nickel finish.
Example of a mid-sized classic galley light wood floor and coffered ceiling enclosed kitchen design in Seattle with shaker cabinets, white cabinets, soapstone countertops, white backsplash, subway tile backsplash, stainless steel appliances, an island and black countertops
Example of a mid-sized classic galley light wood floor and coffered ceiling enclosed kitchen design in Seattle with shaker cabinets, white cabinets, soapstone countertops, white backsplash, subway tile backsplash, stainless steel appliances, an island and black countertops

Who wouldn't love to wake up to this coffee bar that is both warm and inviting! The walnut floating shelves are a great way to display all your glassware, cups and accessories.
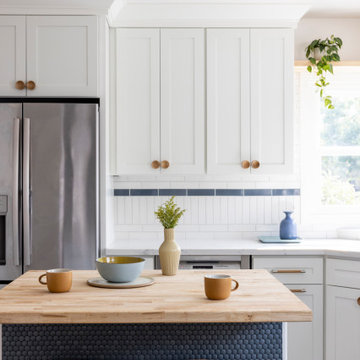
A butcher block free standing kitchen island with blue penny tile creates stylish functionality for this natural and airy feeling kitchen.
Kitchen pantry - small transitional single-wall ceramic tile kitchen pantry idea in Sacramento with an undermount sink, shaker cabinets, white cabinets, quartzite countertops, multicolored backsplash, subway tile backsplash, stainless steel appliances, an island and white countertops
Kitchen pantry - small transitional single-wall ceramic tile kitchen pantry idea in Sacramento with an undermount sink, shaker cabinets, white cabinets, quartzite countertops, multicolored backsplash, subway tile backsplash, stainless steel appliances, an island and white countertops
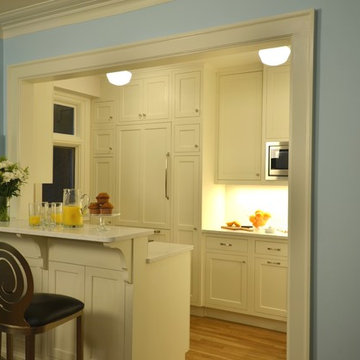
Historic condo Kitchen Remodel doubles storage opportunities without adding square footage. The new layout creates better work flow, additional counter space, and stronger connection to the adjacent living area.

Eat-in kitchen - small traditional l-shaped dark wood floor, brown floor and vaulted ceiling eat-in kitchen idea in San Francisco with a farmhouse sink, white cabinets, marble countertops, white backsplash, subway tile backsplash, stainless steel appliances, an island and white countertops

The kitchen island was painted in Sherwin Williams Dovetail to compliment the over-sized, dark bronze, pendant lights. The beveled tile backsplash in antique white provides a clean backdrop for the custom, aged, zinc finish on the hood.
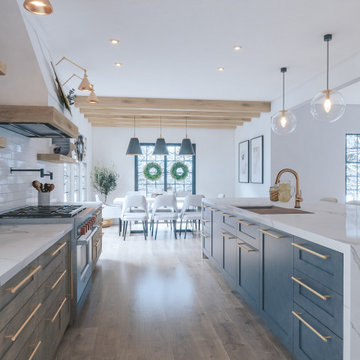
Open concept kitchen - cottage light wood floor open concept kitchen idea in Melbourne with an undermount sink, shaker cabinets, quartz countertops, white backsplash, subway tile backsplash, stainless steel appliances and an island

This gray and transitional kitchen remodel bridges the gap between contemporary style and traditional style. The dark gray cabinetry, light gray walls, and white subway tile backsplash make for a beautiful, neutral canvas for the bold teal blue and yellow décor accented throughout the design.
Designer Gwen Adair of Cabinet Supreme by Adair did a fabulous job at using grays to create a neutral backdrop to bring out the bright, vibrant colors that the homeowners love so much.
This Milwaukee, WI kitchen is the perfect example of Dura Supreme's recent launch of gray paint finishes, it has been interesting to see these new cabinetry colors suddenly flowing across our manufacturing floor, destined for homes around the country. We've already seen an enthusiastic acceptance of these new colors as homeowners started immediately selecting our various shades of gray paints, like this example of “Storm Gray”, for their new homes and remodeling projects!
Dura Supreme’s “Storm Gray” is the darkest of our new gray painted finishes (although our current “Graphite” paint finish is a charcoal gray that is almost black). For those that like the popular contrast between light and dark finishes, Storm Gray pairs beautifully with lighter painted and stained finishes.
Request a FREE Dura Supreme Brochure Packet:
http://www.durasupreme.com/request-brochure

Lisa Garcia Architecture + Interior Design
Eat-in kitchen - mid-sized eclectic galley porcelain tile eat-in kitchen idea in DC Metro with an undermount sink, shaker cabinets, white cabinets, quartzite countertops, white backsplash, subway tile backsplash, stainless steel appliances and a peninsula
Eat-in kitchen - mid-sized eclectic galley porcelain tile eat-in kitchen idea in DC Metro with an undermount sink, shaker cabinets, white cabinets, quartzite countertops, white backsplash, subway tile backsplash, stainless steel appliances and a peninsula
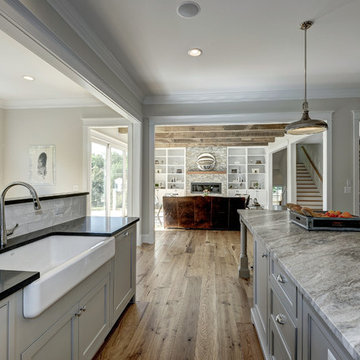
Example of a huge minimalist l-shaped light wood floor kitchen design in DC Metro with a farmhouse sink, raised-panel cabinets, gray cabinets, marble countertops, white backsplash, subway tile backsplash, stainless steel appliances and an island

One of the homeowners' renovation goals was to incorporate a larger gas cooktop to make meal preparation easier. The cooktop is located conveniently between the sink and the refrigerator. Now, not only is the kitchen more functional, it's also much more appealing to the eye. Note the handsome backsplash medallion in a strong neutral color palette which adds visual interest to the room and compliments the granite counter and maple cabinetry.

Photography by Mike Kaskel Photography
Example of a mid-sized farmhouse u-shaped dark wood floor open concept kitchen design in Other with a farmhouse sink, recessed-panel cabinets, gray cabinets, quartz countertops, white backsplash, subway tile backsplash, stainless steel appliances and a peninsula
Example of a mid-sized farmhouse u-shaped dark wood floor open concept kitchen design in Other with a farmhouse sink, recessed-panel cabinets, gray cabinets, quartz countertops, white backsplash, subway tile backsplash, stainless steel appliances and a peninsula
Kitchen with Subway Tile Backsplash and Stainless Steel Appliances Ideas

Kitchen - mid-sized modern l-shaped dark wood floor kitchen idea in Seattle with an undermount sink, shaker cabinets, medium tone wood cabinets, quartzite countertops, gray backsplash, subway tile backsplash, stainless steel appliances and an island
42





