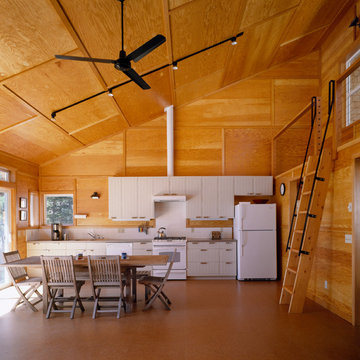Kitchen with White Appliances Ideas
Refine by:
Budget
Sort by:Popular Today
301 - 320 of 43,430 photos
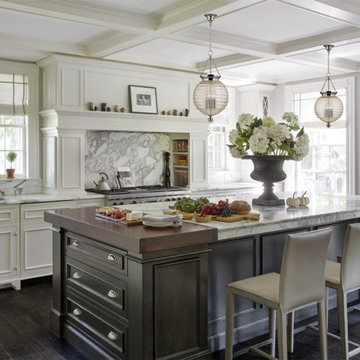
Inspiration for a large timeless l-shaped dark wood floor and brown floor eat-in kitchen remodel in Other with an undermount sink, recessed-panel cabinets, white cabinets, marble countertops, white backsplash, marble backsplash, white appliances, an island and white countertops

Photography: Tamara Flanagan Photography
Example of a large cottage galley medium tone wood floor and brown floor open concept kitchen design in Providence with a farmhouse sink, white cabinets, quartz countertops, blue backsplash, porcelain backsplash, white appliances, an island, white countertops and recessed-panel cabinets
Example of a large cottage galley medium tone wood floor and brown floor open concept kitchen design in Providence with a farmhouse sink, white cabinets, quartz countertops, blue backsplash, porcelain backsplash, white appliances, an island, white countertops and recessed-panel cabinets
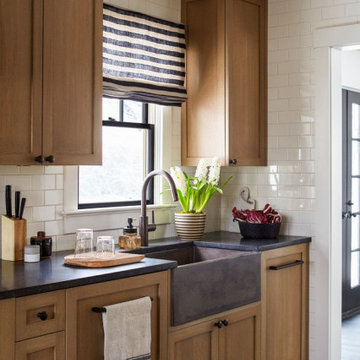
Eat-in kitchen - mid-sized contemporary l-shaped ceramic tile and black floor eat-in kitchen idea in Columbus with a farmhouse sink, shaker cabinets, medium tone wood cabinets, soapstone countertops, white backsplash, subway tile backsplash, white appliances and gray countertops
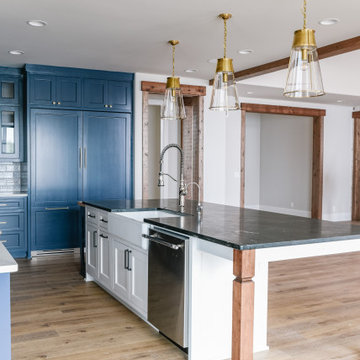
Open concept kitchen - transitional open concept kitchen idea in Omaha with a farmhouse sink, white appliances and an island
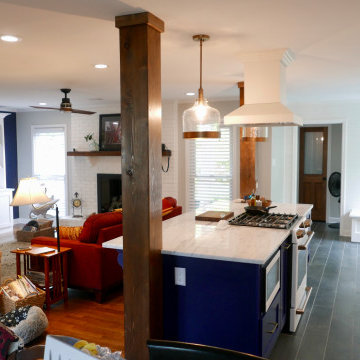
Looking from formal dining room into new kitchen, 9' ilsand cabinet on the left with Tesoro Bianco countertop, GE Cafe appliances, Milestone +ONE 8" x 24" porcelain plank floor tile, 6" LED recess lights in the center of the kitchen & in the great room, chandelier in the breakfast room, and Antebellum Pendant lights above the island! Floating wood vent-a-hood!
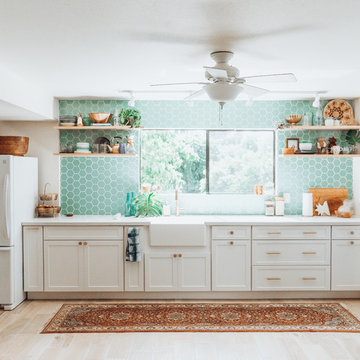
Hawaii-based photographer and blogger Elana Jadallah invokes the islands' aqua blue oceans with her latest kitchen remodel.
Mid-sized transitional light wood floor kitchen photo in Hawaii with blue backsplash, ceramic backsplash, a farmhouse sink, shaker cabinets, white cabinets, white appliances and no island
Mid-sized transitional light wood floor kitchen photo in Hawaii with blue backsplash, ceramic backsplash, a farmhouse sink, shaker cabinets, white cabinets, white appliances and no island
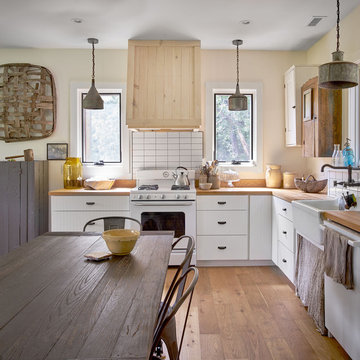
Bruce Cole Photography
Eat-in kitchen - mid-sized cottage l-shaped medium tone wood floor and brown floor eat-in kitchen idea in Other with a farmhouse sink, white cabinets, wood countertops, white appliances, no island, white backsplash and brown countertops
Eat-in kitchen - mid-sized cottage l-shaped medium tone wood floor and brown floor eat-in kitchen idea in Other with a farmhouse sink, white cabinets, wood countertops, white appliances, no island, white backsplash and brown countertops
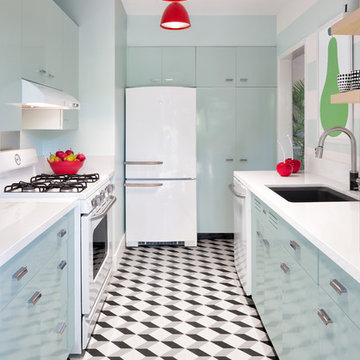
Our firm worked closely with the Junior League of Miami to raise funds for the women and children who benefit from the Junior League’s programming and scholarships. A group of designers participated in the project of renovating the main house as well as the cottages. We felt in love with the Sausage Tree Cottage Kitchen and instead of demolishing the old kitchen we wanted to preserve the actual beauty and bring the old space back to it is glamour. The St Charles cabinets were of great inspiration for us. We strongly believe in history preservation.
Rolando Diaz Photography
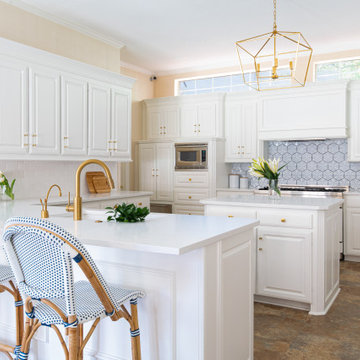
White kitchen with white subway tile and blue accent tile, white z-line range, brass fixtures and hardware.
Mid-sized beach style kitchen photo in Dallas with an undermount sink, raised-panel cabinets, white cabinets, quartz countertops, blue backsplash, ceramic backsplash, white appliances, two islands and white countertops
Mid-sized beach style kitchen photo in Dallas with an undermount sink, raised-panel cabinets, white cabinets, quartz countertops, blue backsplash, ceramic backsplash, white appliances, two islands and white countertops
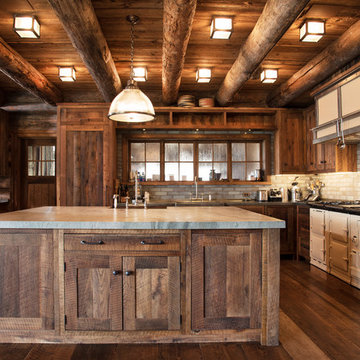
Zupcu Photography Inc.
Mountain style l-shaped dark wood floor and brown floor kitchen photo in New York with shaker cabinets, dark wood cabinets, gray backsplash, subway tile backsplash, white appliances and an island
Mountain style l-shaped dark wood floor and brown floor kitchen photo in New York with shaker cabinets, dark wood cabinets, gray backsplash, subway tile backsplash, white appliances and an island
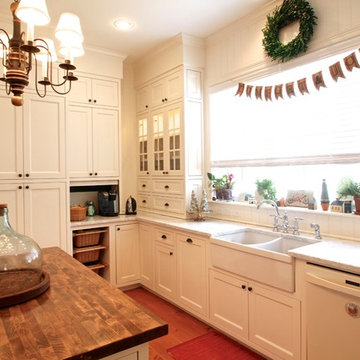
Kitchen
Example of a classic kitchen design in Dallas with shaker cabinets, a double-bowl sink, wood countertops and white appliances
Example of a classic kitchen design in Dallas with shaker cabinets, a double-bowl sink, wood countertops and white appliances

Some spaces are best understood before and after. Our Carytown Kitchen project demonstrates how a small space can be transformed for minimal expense.
First and foremost was maximizing space. With only 9 sf of built-in counter space we understood these work surfaces needed to be kept free of small appliances and clutter - and that meant extra storage. The introduction of high wall cabinets provides much needed storage for occasional use equipment and helps keep everything dust-free in the process.
Photograph by Stephen Barling.
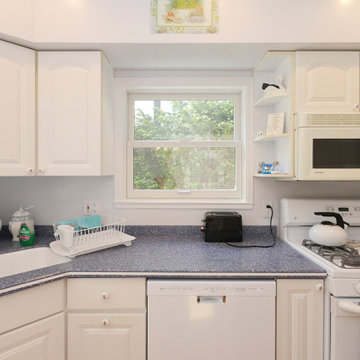
Pretty kitchen in Queens with new double hung window we installed...
Replacement window from Renewal by Andersen Long Island
Enclosed kitchen - mid-sized l-shaped enclosed kitchen idea in New York with an undermount sink, white cabinets, blue backsplash, white appliances and blue countertops
Enclosed kitchen - mid-sized l-shaped enclosed kitchen idea in New York with an undermount sink, white cabinets, blue backsplash, white appliances and blue countertops
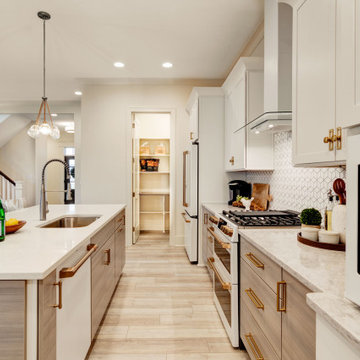
Example of a mid-sized trendy single-wall vinyl floor and multicolored floor kitchen pantry design in Indianapolis with an undermount sink, shaker cabinets, white cabinets, granite countertops, white backsplash, ceramic backsplash, white appliances, an island and white countertops
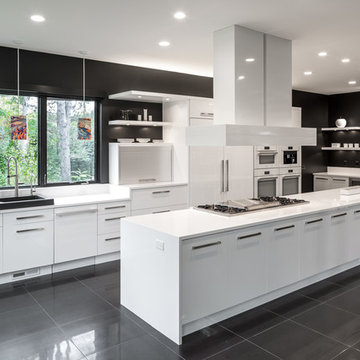
Example of a huge trendy galley porcelain tile open concept kitchen design in Minneapolis with flat-panel cabinets, white cabinets, an island, a single-bowl sink, quartz countertops, white backsplash and white appliances
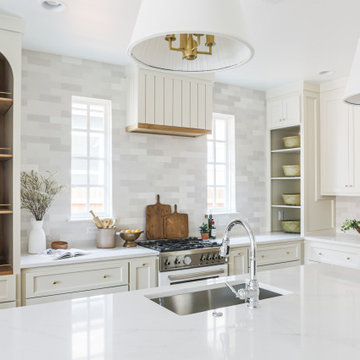
Open concept kitchen - mid-sized l-shaped light wood floor and beige floor open concept kitchen idea in Oklahoma City with an undermount sink, shaker cabinets, beige cabinets, quartz countertops, white backsplash, porcelain backsplash, white appliances, an island and white countertops
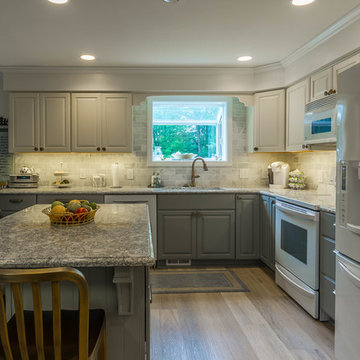
Eat-in kitchen - mid-sized shabby-chic style l-shaped laminate floor and beige floor eat-in kitchen idea in Detroit with an undermount sink, raised-panel cabinets, blue cabinets, quartz countertops, white backsplash, marble backsplash, white appliances, an island and white countertops

When working with small spaces, especially a galley kitchen it is important to achieve a nice proportion of light and dark elements. A dark porcelain floor was selected for its functional and maintenance free properties. Conscious of the fact that we didn't want to create a visually small space by adding more dark components, white shaker style cabinets were selected, along with white appliances and white stone counter top.
In order to create a design connection to the floor and create some visual interest, a black linear strip of tile runs along the back-splash with a field of white 3x6 tile.
Kitchen with White Appliances Ideas

Visit Our Showroom
8000 Locust Mill St.
Ellicott City, MD 21043
Masonite Interior Door - 1 panel 6'8" 80 Beauty bty Heritage Series Interior Kitchen Lincoln Park Molded Panel MPS opaque Shaker Single Door Straight White
Elevations Design Solutions by Myers is the go-to inspirational, high-end showroom for the best in cabinetry, flooring, window and door design. Visit our showroom with your architect, contractor or designer to explore the brands and products that best reflects your personal style. We can assist in product selection, in-home measurements, estimating and design, as well as providing referrals to professional remodelers and designers.
16






