Kitchen with White Appliances Ideas
Refine by:
Budget
Sort by:Popular Today
241 - 260 of 43,430 photos
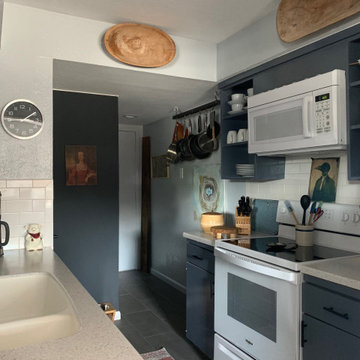
Modern farmhouse galley kitchen. Dark cabinets and open shelves against lighter walls allows the cabinets to create a statement. A deep white sink with modern black fixtures and a slate tile floor completes this beautiful modern farmhouse kitchen.

A lack of counter top space, and the original layout which included an exterior door, and wall separating the dinning room and kitchen, really demanded a new design and complete update. The doorway to the exterior (which is where the triple windows are currently located) took up valuable work space in the kitchen. A wall separated the dinning and kitchen area. The wall was removed and the room was opened up for a space that was much better for entertaining and human interaction. Otherwise, whoever was cooking was walled off from the rest of the house. The medium toned natural birch cabinetry along with the lighter maple floors created an open, warm and inviting room.
Mike Kaskel Photography.
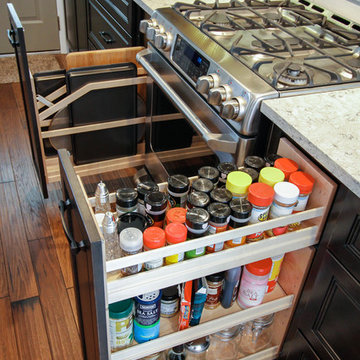
Karolina Zawistowska
Eat-in kitchen - mid-sized transitional l-shaped medium tone wood floor and brown floor eat-in kitchen idea in New York with an undermount sink, flat-panel cabinets, dark wood cabinets, quartz countertops, white backsplash, ceramic backsplash, white appliances and an island
Eat-in kitchen - mid-sized transitional l-shaped medium tone wood floor and brown floor eat-in kitchen idea in New York with an undermount sink, flat-panel cabinets, dark wood cabinets, quartz countertops, white backsplash, ceramic backsplash, white appliances and an island
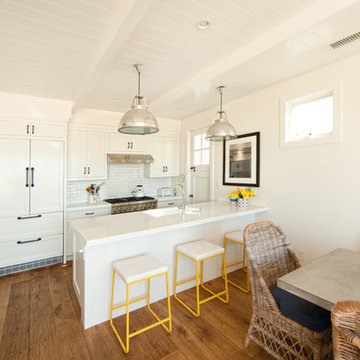
Casual beach style
Interior designer: Karen Farmer
Photo:Chris Darnall
Example of a mid-sized beach style galley light wood floor open concept kitchen design in Orange County with a farmhouse sink, shaker cabinets, white cabinets, quartz countertops, white backsplash, matchstick tile backsplash, white appliances and a peninsula
Example of a mid-sized beach style galley light wood floor open concept kitchen design in Orange County with a farmhouse sink, shaker cabinets, white cabinets, quartz countertops, white backsplash, matchstick tile backsplash, white appliances and a peninsula
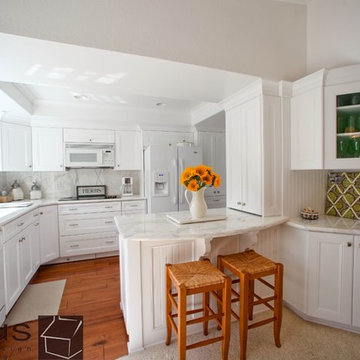
All white traditional kitchen with marble counter tops and pop of color.
Example of a mid-sized transitional l-shaped medium tone wood floor eat-in kitchen design in Orange County with a drop-in sink, recessed-panel cabinets, white cabinets, marble countertops, white backsplash, stone slab backsplash, white appliances and a peninsula
Example of a mid-sized transitional l-shaped medium tone wood floor eat-in kitchen design in Orange County with a drop-in sink, recessed-panel cabinets, white cabinets, marble countertops, white backsplash, stone slab backsplash, white appliances and a peninsula
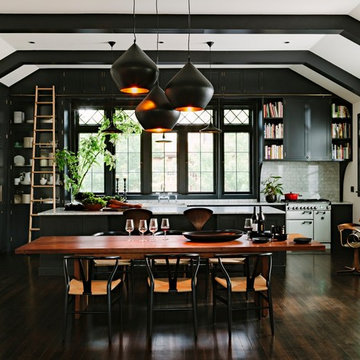
Example of a transitional galley dark wood floor and brown floor open concept kitchen design in Portland with shaker cabinets, black cabinets, gray backsplash, white appliances, an island and white countertops
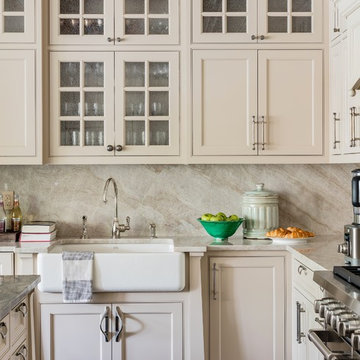
Michael J. Lee
Kitchen - traditional l-shaped kitchen idea in Boston with a farmhouse sink, shaker cabinets, beige cabinets, beige backsplash, stone slab backsplash, white appliances, an island and beige countertops
Kitchen - traditional l-shaped kitchen idea in Boston with a farmhouse sink, shaker cabinets, beige cabinets, beige backsplash, stone slab backsplash, white appliances, an island and beige countertops
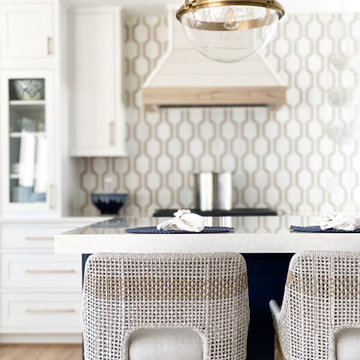
I always love when a client says “do what you think”. I had the best time designing this beach house for another adorable family. When I learned the homes history and the families Greek heritage, my brain entered Mykonos mode. They agreed and let me run with it. Both floors of the home went thru some major overhaul (pictures to come). Luckily I had a dream of a contractor and some magical tradespeople to work with. Not the quickest reno but I’ve learned in this business, nothing pretty comes easy or fast.
Big thanks to: @ocgranite, @millmansappliances, @blindfactoryinc, @moegrimes, @joe57bc1, @firstclasshomeservices, @tilemarketofdelaware @mikes_carpet_connection, @generations_oc, @nwilson8503, @savannah_lawyer @dalecropper, @love.letters.oc
@rickyjohnson6687
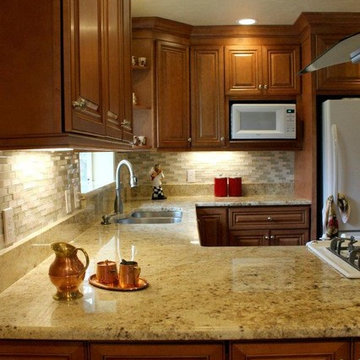
Example of a mid-sized classic u-shaped medium tone wood floor kitchen design in San Francisco with a double-bowl sink, raised-panel cabinets, medium tone wood cabinets, granite countertops, beige backsplash, stone tile backsplash and white appliances
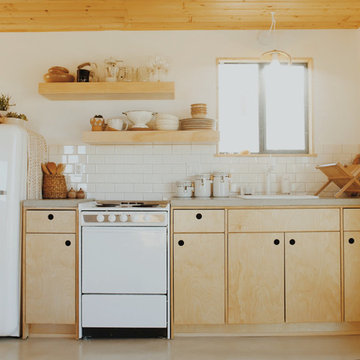
Brian Smirke
Trendy single-wall concrete floor and gray floor kitchen photo in Los Angeles with a drop-in sink, flat-panel cabinets, light wood cabinets, concrete countertops, white backsplash, subway tile backsplash, white appliances and gray countertops
Trendy single-wall concrete floor and gray floor kitchen photo in Los Angeles with a drop-in sink, flat-panel cabinets, light wood cabinets, concrete countertops, white backsplash, subway tile backsplash, white appliances and gray countertops
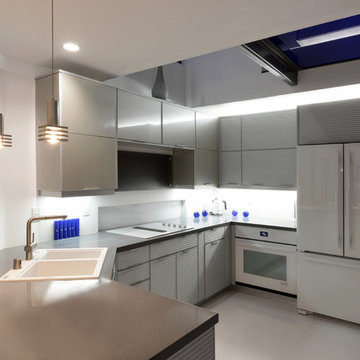
Example of a small minimalist porcelain tile kitchen design in Other with a drop-in sink, flat-panel cabinets, glass countertops and white appliances

Example of a small beach style galley medium tone wood floor and brown floor enclosed kitchen design in Los Angeles with a farmhouse sink, shaker cabinets, gray cabinets, wood countertops, white backsplash, ceramic backsplash, white appliances, no island and beige countertops

Magnolia Waco Properties, LLC dba Magnolia Homes, Waco, Texas, 2022 Regional CotY Award Winner, Residential Kitchen $100,001 to $150,000
Small cottage l-shaped medium tone wood floor and shiplap ceiling enclosed kitchen photo in Other with an undermount sink, shaker cabinets, green cabinets, marble countertops, white backsplash, shiplap backsplash, white appliances, an island and multicolored countertops
Small cottage l-shaped medium tone wood floor and shiplap ceiling enclosed kitchen photo in Other with an undermount sink, shaker cabinets, green cabinets, marble countertops, white backsplash, shiplap backsplash, white appliances, an island and multicolored countertops
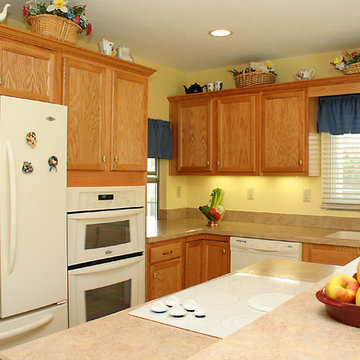
Gilbert Design Build is a full-service design build firm that specializes in kitchen and bath interior design & remodeling projects in both Manatee and Sarasota counties
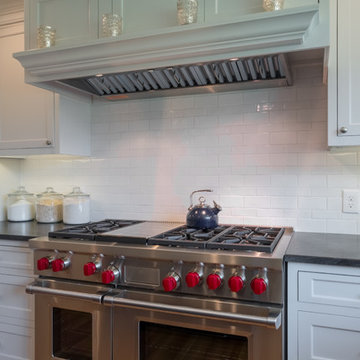
This kitchen and dining room remodel gave this transitional/traditional home a fresh and chic update. The kitchen features a black granite counters, top of the line appliances, a wet bar, a custom-built wall cabinet for storage and a place for charging electronics, and a large center island. The blue island features seating for four, lots of storage and microwave drawer. Its counter is made of two layers of Carrara marble. In the dining room, the custom-made wainscoting and fireplace surround mimic the kitchen cabinetry, providing a cohesive and modern look.
RUDLOFF Custom Builders has won Best of Houzz for Customer Service in 2014, 2015 2016 and 2017. We also were voted Best of Design in 2016, 2017 and 2018, which only 2% of professionals receive. Rudloff Custom Builders has been featured on Houzz in their Kitchen of the Week, What to Know About Using Reclaimed Wood in the Kitchen as well as included in their Bathroom WorkBook article. We are a full service, certified remodeling company that covers all of the Philadelphia suburban area. This business, like most others, developed from a friendship of young entrepreneurs who wanted to make a difference in their clients’ lives, one household at a time. This relationship between partners is much more than a friendship. Edward and Stephen Rudloff are brothers who have renovated and built custom homes together paying close attention to detail. They are carpenters by trade and understand concept and execution. RUDLOFF CUSTOM BUILDERS will provide services for you with the highest level of professionalism, quality, detail, punctuality and craftsmanship, every step of the way along our journey together.
Specializing in residential construction allows us to connect with our clients early in the design phase to ensure that every detail is captured as you imagined. One stop shopping is essentially what you will receive with RUDLOFF CUSTOM BUILDERS from design of your project to the construction of your dreams, executed by on-site project managers and skilled craftsmen. Our concept: envision our client’s ideas and make them a reality. Our mission: CREATING LIFETIME RELATIONSHIPS BUILT ON TRUST AND INTEGRITY.
Photo Credit: JMB Photoworks
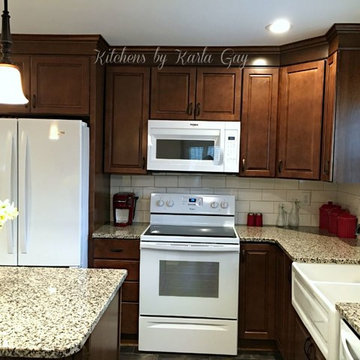
Example of a mid-sized vinyl floor and yellow floor kitchen design in Other with a farmhouse sink, raised-panel cabinets, brown cabinets, granite countertops, white backsplash, subway tile backsplash, white appliances, an island and beige countertops
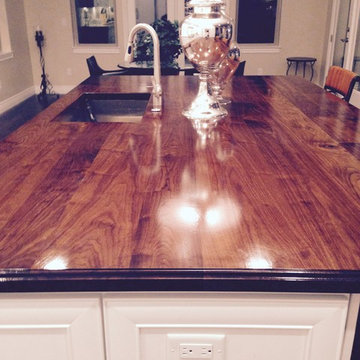
High-gloss Walnut island top by DeVos Woodworking
Wood species: Walnut; Construction method: face grain; Size & thickness: 62" wide by 105.25" long by 1.75" thick; Edge profile: small roman ogee; Finish: Waterlox high-gloss finish.
Island top by: DeVos Custom Woodworking
Project location: Genoa, NV
Photos by: Homeowner
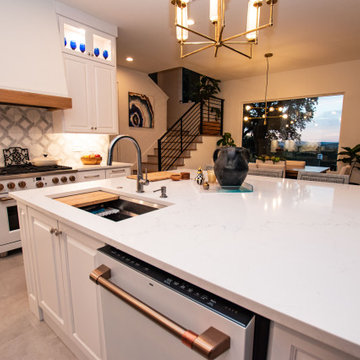
Example of a transitional l-shaped porcelain tile and gray floor eat-in kitchen design in Austin with an undermount sink, raised-panel cabinets, white cabinets, quartz countertops, white backsplash, marble backsplash, white appliances, an island and white countertops
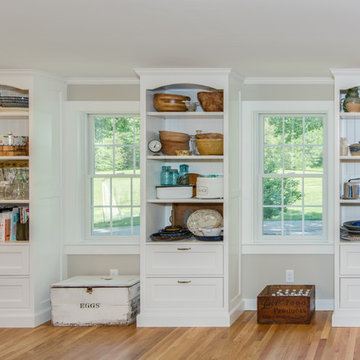
Inspiration for a large farmhouse l-shaped medium tone wood floor and brown floor eat-in kitchen remodel in Boston with a farmhouse sink, beaded inset cabinets, white cabinets, quartzite countertops, white backsplash, subway tile backsplash, white appliances and an island
Kitchen with White Appliances Ideas
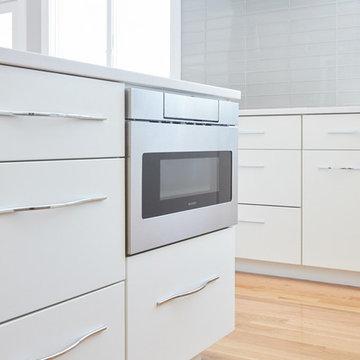
Out of sight, but perfectly positioned, the microwave drawer is built in to the end of our island. Sleek curved polished chrome hardware mirrors the gentle sculptural curve of the hood. A stacked glass tile backsplash adds a subtle yet impactful nod to the homeowner’s contemporary aesthetic.
13





