Kitchen with White Appliances Ideas
Refine by:
Budget
Sort by:Popular Today
41 - 60 of 43,368 photos

Photos by William Quarles.
Designed by Homeowner and Robert Paige Cabinetry.
Built by Robert Paige Cabinetry.
Inspiration for a large country l-shaped light wood floor eat-in kitchen remodel in Charleston with white cabinets, an island, marble countertops, white appliances, an undermount sink, gray backsplash, stone slab backsplash and shaker cabinets
Inspiration for a large country l-shaped light wood floor eat-in kitchen remodel in Charleston with white cabinets, an island, marble countertops, white appliances, an undermount sink, gray backsplash, stone slab backsplash and shaker cabinets

photos by Kaity
Inspiration for a mid-sized contemporary l-shaped light wood floor open concept kitchen remodel in Grand Rapids with an undermount sink, quartz countertops, white appliances, an island, black cabinets, white backsplash, glass tile backsplash and flat-panel cabinets
Inspiration for a mid-sized contemporary l-shaped light wood floor open concept kitchen remodel in Grand Rapids with an undermount sink, quartz countertops, white appliances, an island, black cabinets, white backsplash, glass tile backsplash and flat-panel cabinets
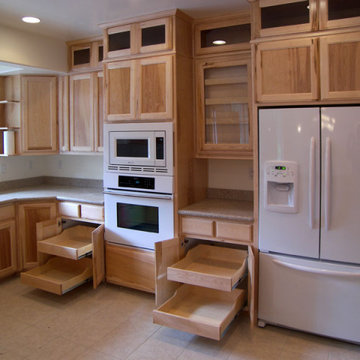
This kitchen has lazy susans, a spice door, and pullout shelves.
Example of a kitchen design in Other with shaker cabinets, light wood cabinets, white appliances, no island and gray countertops
Example of a kitchen design in Other with shaker cabinets, light wood cabinets, white appliances, no island and gray countertops
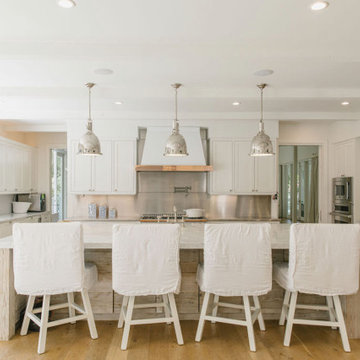
Kitchen, Modern french farmhouse. Light and airy. Garden Retreat by Burdge Architects in Malibu, California.
Inspiration for a large cottage u-shaped light wood floor, brown floor and wood ceiling open concept kitchen remodel in Los Angeles with a farmhouse sink, recessed-panel cabinets, white cabinets, marble countertops, metallic backsplash, porcelain backsplash, white appliances, an island and white countertops
Inspiration for a large cottage u-shaped light wood floor, brown floor and wood ceiling open concept kitchen remodel in Los Angeles with a farmhouse sink, recessed-panel cabinets, white cabinets, marble countertops, metallic backsplash, porcelain backsplash, white appliances, an island and white countertops
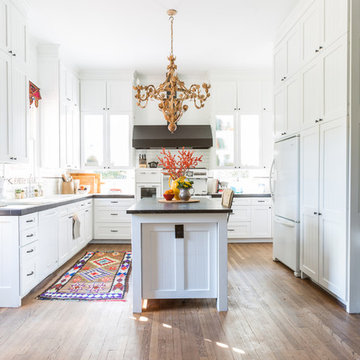
Eat-in kitchen - mid-sized transitional u-shaped medium tone wood floor and brown floor eat-in kitchen idea in Houston with shaker cabinets, white cabinets, white backsplash, subway tile backsplash, white appliances and an island
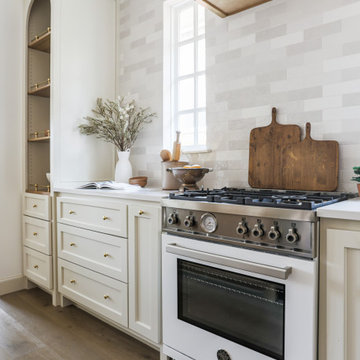
Mid-sized l-shaped light wood floor and beige floor open concept kitchen photo in Oklahoma City with an undermount sink, shaker cabinets, beige cabinets, quartz countertops, white backsplash, porcelain backsplash, white appliances, an island and white countertops

Photography: Stacy Zarin Goldberg
Small trendy l-shaped porcelain tile and brown floor open concept kitchen photo in DC Metro with a farmhouse sink, shaker cabinets, blue cabinets, wood countertops, white backsplash, ceramic backsplash, an island, white appliances and brown countertops
Small trendy l-shaped porcelain tile and brown floor open concept kitchen photo in DC Metro with a farmhouse sink, shaker cabinets, blue cabinets, wood countertops, white backsplash, ceramic backsplash, an island, white appliances and brown countertops
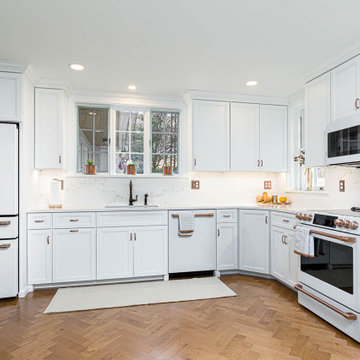
The maple cabinets with full-overlay doors were painted in matte white with copper hardware. The countertop and backsplash were Hanstone Quartz in the Strato color. It included a 30” single-basin sink in 14-gauge hammered copper. For the floor they chose Lauzan Maple Hardwood in the Sahara finish, installed in the herringbone pattern. And to really set off the kitchen, the old appliances were replaced with new GE Café appliances in their classy matte white with brushed copper accents.
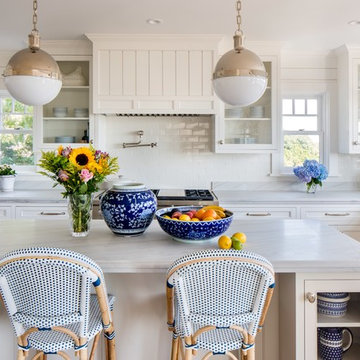
Inspiration for a large transitional u-shaped light wood floor eat-in kitchen remodel in New York with glass-front cabinets, white cabinets, white backsplash, an island, a farmhouse sink, marble countertops and white appliances
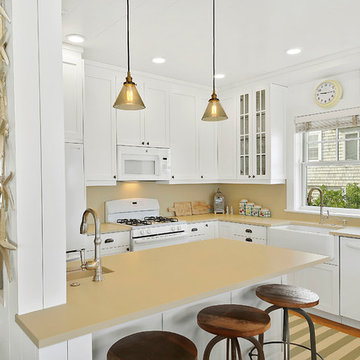
custom built
Small beach style l-shaped light wood floor eat-in kitchen photo in Other with a farmhouse sink, shaker cabinets, white cabinets, solid surface countertops, beige backsplash, white appliances and a peninsula
Small beach style l-shaped light wood floor eat-in kitchen photo in Other with a farmhouse sink, shaker cabinets, white cabinets, solid surface countertops, beige backsplash, white appliances and a peninsula
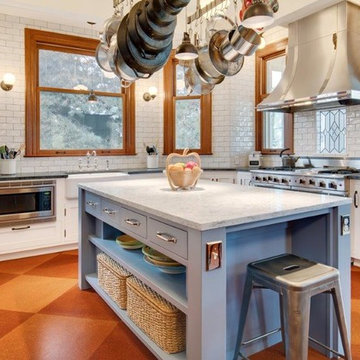
Eat-in kitchen - mid-sized cottage u-shaped cork floor and brown floor eat-in kitchen idea in Seattle with a farmhouse sink, shaker cabinets, white cabinets, quartz countertops, white backsplash, subway tile backsplash, white appliances and an island
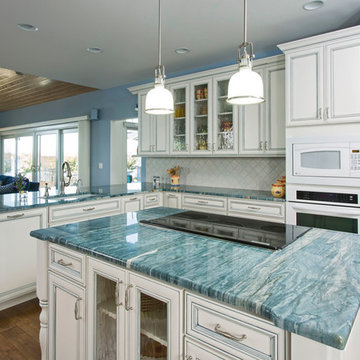
Jim Schmid Photography
Mid-sized beach style l-shaped medium tone wood floor open concept kitchen photo in Charlotte with an undermount sink, an island, beaded inset cabinets, white cabinets, marble countertops, white backsplash, stone tile backsplash, white appliances and turquoise countertops
Mid-sized beach style l-shaped medium tone wood floor open concept kitchen photo in Charlotte with an undermount sink, an island, beaded inset cabinets, white cabinets, marble countertops, white backsplash, stone tile backsplash, white appliances and turquoise countertops
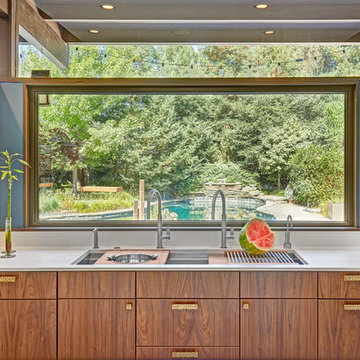
This mid-century modern kitchen was developed with the original architectural elements of its mid-century shell at the heart of its design. Throughout the space, the kitchen’s repetition of alternating dark walnut and light wood uses in the cabinetry and framework reflect the contrast of the dark wooden beams running along the white ceiling. The playful use of two tones intentionally develops unified work zones using all modern day elements and conveniences. For instance, the 5’ galley workstation stands apart with grain-matched walnut cabinetry and stone wrap detail for a furniture-like feeling. The mid-century architecture continued to be an emphasis through design details such as a flush venting system within a drywall structure that conscientiously disappears into the ceiling affording the existing post-and-beams structures and clerestory windows to stand in the forefront.
Along with celebrating the characteristic of the mid-century home the clients wanted to bring the outdoors in. We chose to emphasis the view even more by incorporating a large window centered over the galley kitchen sink. The final result produced a translucent wall that provokes a dialog between the outdoor elements and the natural color tones and materials used throughout the kitchen. While the natural light and views are visible because of the spacious windows, the contemporary kitchens clean geometric lines emphasize the newly introduced natural materials and further integrate the outdoors within the space.
The clients desired to have a designated area for hot drinks such as coffee and tea. To create a station that could house all the small appliances & accessories and was easily accessible we incorporated two aluminum tambours together with integrated power lift doors. One tambour acting as the hot drink station and the other acting as an appliance garage. Overall, this minimalistic kitchen is nothing short of functionality and mid-century character.
Photo Credit: Fred Donham of PhotographerLink
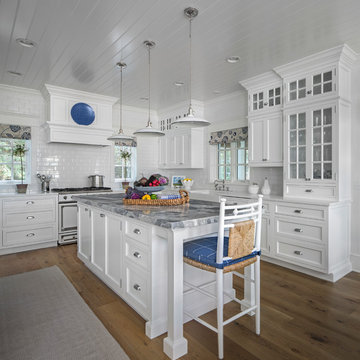
Beach style light wood floor kitchen photo in Other with a farmhouse sink, glass-front cabinets, white cabinets, white backsplash, subway tile backsplash, white appliances and an island

Wrapped in a contemporary shell, this house features custom Cherrywood cabinets with blue granite countertops throughout the kitchen to connect its coastal environment.
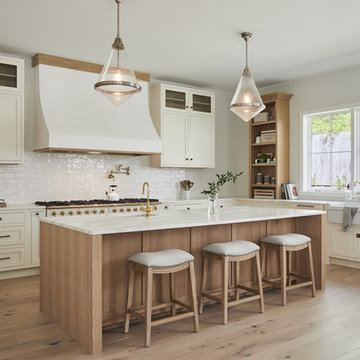
Inspiration for a country l-shaped medium tone wood floor and brown floor kitchen remodel in New York with a farmhouse sink, shaker cabinets, white cabinets, white backsplash, white appliances, an island and white countertops

Transitional l-shaped light wood floor and beige floor kitchen photo in Chicago with an undermount sink, shaker cabinets, medium tone wood cabinets, gray backsplash, white appliances, an island and gray countertops
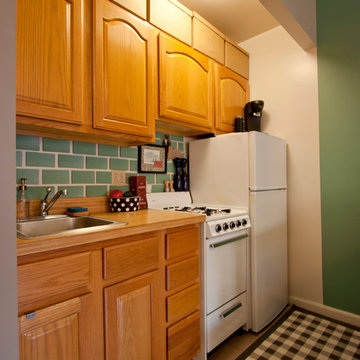
Chris Dorsey Photography © 2012 Houzz
Inspiration for an eclectic single-wall kitchen remodel in New York with green backsplash and white appliances
Inspiration for an eclectic single-wall kitchen remodel in New York with green backsplash and white appliances
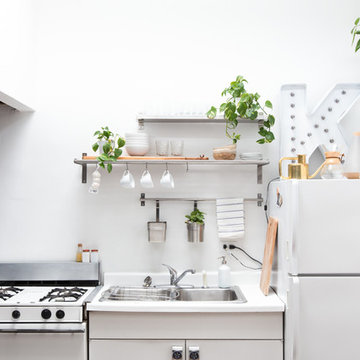
Carolina Rodriguez
Example of a danish single-wall kitchen design in Chicago with a double-bowl sink, white appliances, no island and open cabinets
Example of a danish single-wall kitchen design in Chicago with a double-bowl sink, white appliances, no island and open cabinets
Kitchen with White Appliances Ideas
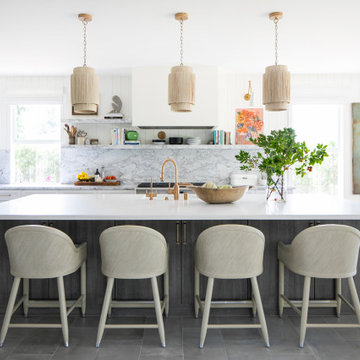
Example of a transitional l-shaped kitchen design in San Diego with shaker cabinets, white cabinets, marble backsplash, white appliances and an island
3





