Kitchen with Wood Countertops Ideas
Refine by:
Budget
Sort by:Popular Today
81 - 100 of 12,124 photos
Item 1 of 3
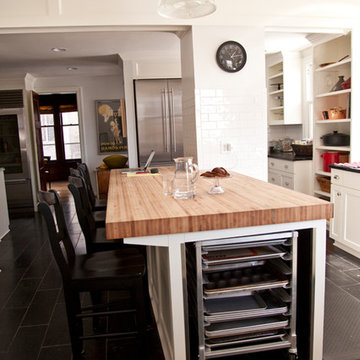
homeowner
Large elegant travertine floor eat-in kitchen photo in Minneapolis with beaded inset cabinets, white cabinets, wood countertops, white backsplash, ceramic backsplash and stainless steel appliances
Large elegant travertine floor eat-in kitchen photo in Minneapolis with beaded inset cabinets, white cabinets, wood countertops, white backsplash, ceramic backsplash and stainless steel appliances
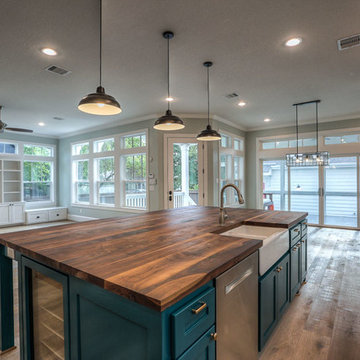
this kitchen speaks for itself. great view
Inspiration for a large cottage l-shaped light wood floor eat-in kitchen remodel in Houston with a farmhouse sink, shaker cabinets, white cabinets, wood countertops, multicolored backsplash, ceramic backsplash, stainless steel appliances and an island
Inspiration for a large cottage l-shaped light wood floor eat-in kitchen remodel in Houston with a farmhouse sink, shaker cabinets, white cabinets, wood countertops, multicolored backsplash, ceramic backsplash, stainless steel appliances and an island
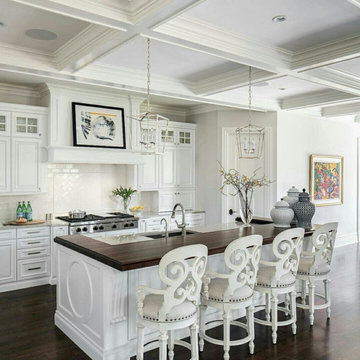
Example of a large classic single-wall dark wood floor and brown floor open concept kitchen design in Columbus with an undermount sink, raised-panel cabinets, white cabinets, wood countertops, white backsplash, ceramic backsplash, stainless steel appliances, an island and white countertops
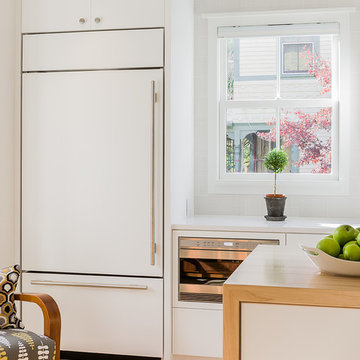
Beautiful open concept white kitchen. I used a European style cabinet with a painted brush stroke finish. Very simple knobs that are functional and uncomplicated. ti set the island off I designed a natural maple waterfall counter top with white quartz insert for the sink area. The overall effect is crisp and inviting.
Michael J Lee Photography
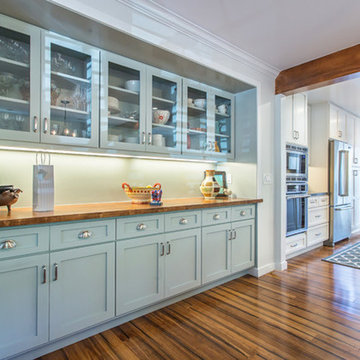
Example of a mid-sized transitional u-shaped bamboo floor and brown floor eat-in kitchen design in Orange County with recessed-panel cabinets, blue cabinets, wood countertops, blue backsplash, stainless steel appliances, an island and brown countertops

Example of a mid-sized beach style l-shaped medium tone wood floor, brown floor and shiplap ceiling eat-in kitchen design in San Diego with shaker cabinets, white cabinets, wood countertops, stainless steel appliances, an island and brown countertops
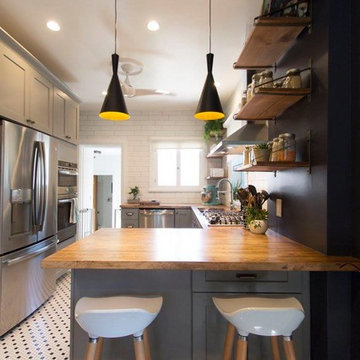
Our wonderful Baker clients were ready to remodel the kitchen in their c.1900 home shortly after moving in. They were looking to undo the 90s remodel that existed, and make the kitchen feel like it belonged in their historic home. We were able to design a balance that incorporated the vintage charm of their home and the modern pops that really give the kitchen its personality. We started by removing the mirrored wall that had separated their kitchen from the breakfast area. This allowed us the opportunity to open up their space dramatically and create a cohesive design that brings the two rooms together. To further our goal of making their kitchen appear more open we removed the wall cabinets along their exterior wall and replaced them with open shelves. We then incorporated a pantry cabinet into their refrigerator wall to balance out their storage needs. This new layout also provided us with the space to include a peninsula with counter seating so that guests can keep the cook company. We struck a fun balance of materials starting with the black & white hexagon tile on the floor to give us a pop of pattern. We then layered on simple grey shaker cabinets and used a butcher block counter top to add warmth to their kitchen. We kept the backsplash clean by utilizing an elongated white subway tile, and painted the walls a rich blue to add a touch of sophistication to the space.
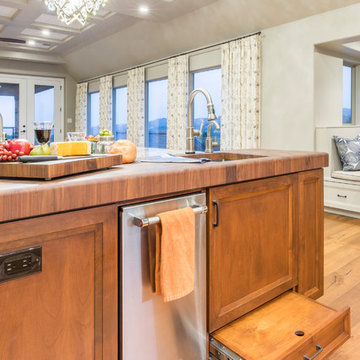
Christopher Davison, AIA
Eat-in kitchen - large l-shaped medium tone wood floor and brown floor eat-in kitchen idea in Austin with an undermount sink, shaker cabinets, medium tone wood cabinets, wood countertops, stainless steel appliances and an island
Eat-in kitchen - large l-shaped medium tone wood floor and brown floor eat-in kitchen idea in Austin with an undermount sink, shaker cabinets, medium tone wood cabinets, wood countertops, stainless steel appliances and an island
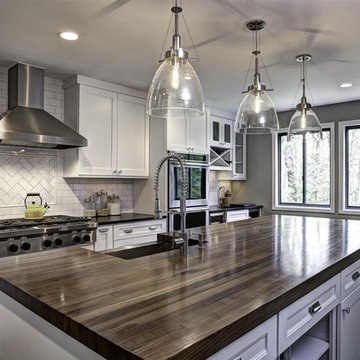
Example of a large classic u-shaped medium tone wood floor open concept kitchen design in DC Metro with a farmhouse sink, shaker cabinets, white cabinets, wood countertops, white backsplash, subway tile backsplash, stainless steel appliances and an island
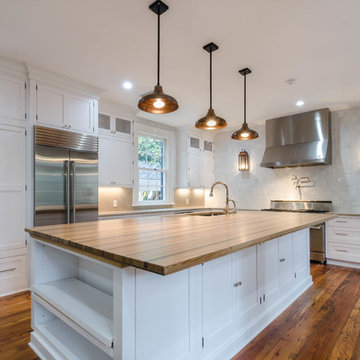
Kitchen renovation in historic New Orleans Garden District. Omega Cabinetry inset overlay in pearl white.
Renovation by J&S Real Estate construction, llc. and Shaun Smith Home
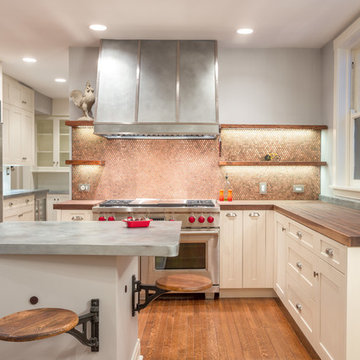
The penny wall was inspired by the client’s relationship with her father who passed away several years ago. Her father collected dimes during his life-time and whenever she found a dime after he passed she felt like he was saying hello to her. The entire wall behind the range is covered with antique pennies but there is one dime that she found as a tribute to her father.
Designed by Chi Renovation & Design who serve Chicago and it's surrounding suburbs, with an emphasis on the North Side and North Shore. You'll find their work from the Loop through Lincoln Park, Skokie, Wilmette, and all of the way up to Lake Forest.
For more about Chi Renovation & Design, click here: https://www.chirenovation.com/
To learn more about this project, click here: https://www.chirenovation.com/portfolio/lincoln-park-remodel/
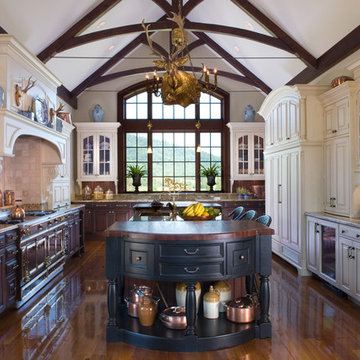
Mid-sized elegant single-wall light wood floor and brown floor enclosed kitchen photo in DC Metro with an integrated sink, raised-panel cabinets, white cabinets, wood countertops, white backsplash, wood backsplash, stainless steel appliances and an island
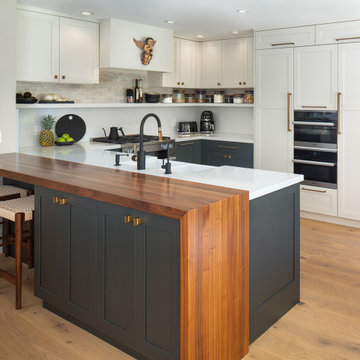
Eat-in kitchen - mid-sized transitional u-shaped light wood floor and beige floor eat-in kitchen idea in San Diego with an undermount sink, shaker cabinets, white cabinets, wood countertops, white backsplash, quartz backsplash, stainless steel appliances, white countertops and a peninsula
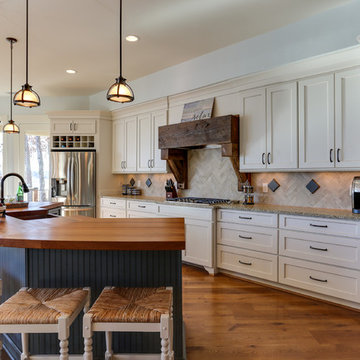
Photos by Tad Davis Photography
Large elegant medium tone wood floor open concept kitchen photo in Raleigh with a farmhouse sink, recessed-panel cabinets, white cabinets, wood countertops, beige backsplash, ceramic backsplash, stainless steel appliances and an island
Large elegant medium tone wood floor open concept kitchen photo in Raleigh with a farmhouse sink, recessed-panel cabinets, white cabinets, wood countertops, beige backsplash, ceramic backsplash, stainless steel appliances and an island

Example of a classic kitchen design in New York with a farmhouse sink, wood countertops and recessed-panel cabinets

Inspiration for a mid-sized transitional l-shaped light wood floor and brown floor eat-in kitchen remodel in Minneapolis with a farmhouse sink, recessed-panel cabinets, green cabinets, white backsplash, ceramic backsplash, stainless steel appliances, an island, wood countertops and brown countertops

Inspiration for a large cottage u-shaped medium tone wood floor and brown floor eat-in kitchen remodel in Denver with a drop-in sink, recessed-panel cabinets, blue cabinets, wood countertops, white backsplash, brick backsplash, stainless steel appliances, a peninsula and brown countertops
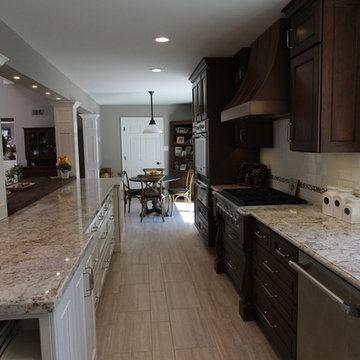
Cherry Cabinet, White Cabinet, 2 Tone Kitchen Cabinet, Copper Hood, Farmhouse Sink, White Spring Granite Counter, Subway Tile Backsplash, White Subway, Eat-in Island, Wine Storage, Glass Mosaic Tile, Copper Pendant Lights, Bookcase, White Island, Butcher Block in Counter, Porcelain Tile Floor, Fruit Basket Cabinet, Turned Post Spice Pullout
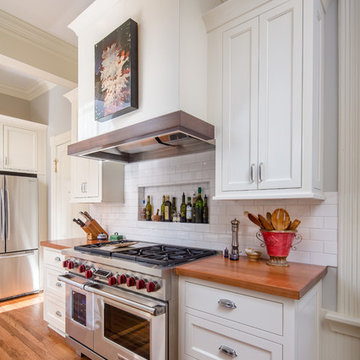
This house was built in approximately 1880. The board used for the mantel over the range was a board found in a wall during the tear out that was removed.
Steve Bracci
Kitchen with Wood Countertops Ideas
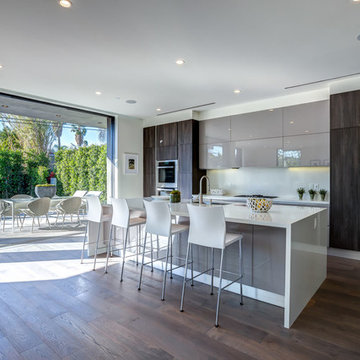
Example of a large minimalist u-shaped light wood floor and white floor eat-in kitchen design in Los Angeles with a single-bowl sink, flat-panel cabinets, dark wood cabinets, wood countertops, white backsplash, stone slab backsplash, stainless steel appliances and an island
5





