Kitchen with Wood Countertops Ideas
Refine by:
Budget
Sort by:Popular Today
141 - 160 of 12,124 photos
Item 1 of 3
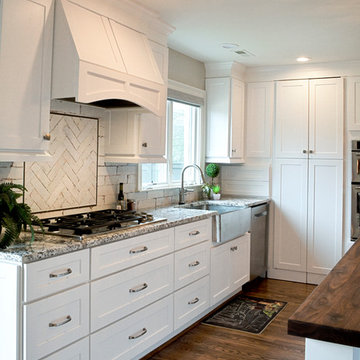
We created an open concept kitchen with keeping room from a closed off kitchen with tight layout. The oversized island comfortably seats 5 in an L-shaped arrangement. The white shaker style cabinets have a rustic, yet refined farmhouse look that is accentuated by the gorgeous oiled wood counter top. Ample island storage with specialized pull-outs, deep drawers and classic pulls make the island the heart of this home. The chef grade gas cooktop is crowned with a beautiful custom hood with vent insert and roman style brick wall tile with a herringbone pattern accent. The granite counters along the L-shaped outer walls blends the dark and light tones found through the home. A shiny metal farmhouse sink with dimpled texture is centered on the window overlooking the courtyard garden. Unique storage features such as a pull-out recycling center, pet food drawer, coffee station, recessed bread box / appliance garage, spice columns and plastic wrap pull-out provide ease of use and an organizers dream come true. A hidden walk-in pantry is seamlessly integrated into the cabinetry providing a secret reservoir of storage potential. Daylight floods the space and spills into the adjacent family room and formal dining room. Entertaining is easy in this clean crisp new kitchen redesigned for large family gatherings and intimate dinners at home. Photos By: Kimberly Kerl, Kustom Home Design
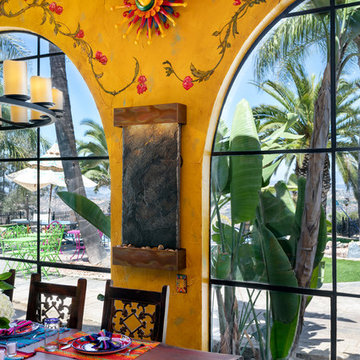
Do we have your attention now? ?A kitchen with a theme is always fun to design and this colorful Escondido kitchen remodel took it to the next level in the best possible way. Our clients desired a larger kitchen with a Day of the Dead theme - this meant color EVERYWHERE! Cabinets, appliances and even custom powder-coated plumbing fixtures. Every day is a fiesta in this stunning kitchen and our clients couldn't be more pleased. Artistic, hand-painted murals, custom lighting fixtures, an antique-looking stove, and more really bring this entire kitchen together. The huge arched windows allow natural light to flood this space while capturing a gorgeous view. This is by far one of our most creative projects to date and we love that it truly demonstrates that you are only limited by your imagination. Whatever your vision is for your home, we can help bring it to life. What do you think of this colorful kitchen?
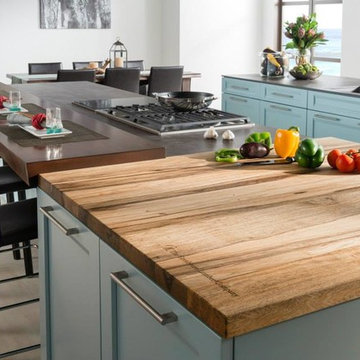
Two countertop materials from Grothouse Lumber come together, cherry on the bar top and Saxonwood on the chopping station. The other portion of the island and kitchen are Iron Grey ceramic countertops from TheSize, Neolith. The island also features a Wolf gas range and induction cooktop.
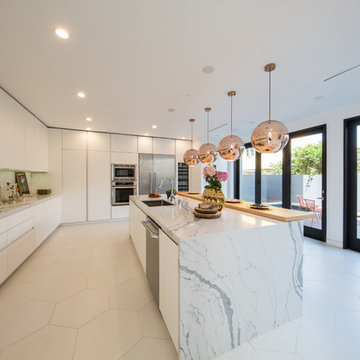
Large trendy l-shaped porcelain tile and white floor enclosed kitchen photo in Los Angeles with an undermount sink, flat-panel cabinets, white cabinets, wood countertops, white backsplash, marble backsplash, stainless steel appliances and an island
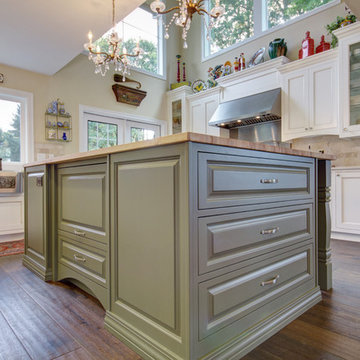
Doug Gorsline ashcreekphoto.com
Inspiration for a large timeless u-shaped dark wood floor open concept kitchen remodel in Portland with a farmhouse sink, raised-panel cabinets, white cabinets, wood countertops, beige backsplash, stainless steel appliances and an island
Inspiration for a large timeless u-shaped dark wood floor open concept kitchen remodel in Portland with a farmhouse sink, raised-panel cabinets, white cabinets, wood countertops, beige backsplash, stainless steel appliances and an island

Walls removed to enlarge kitchen and open into the family room . Windows from ceiling to countertop for more light. Coffered ceiling adds dimension. This modern white kitchen also features two islands and two large islands.
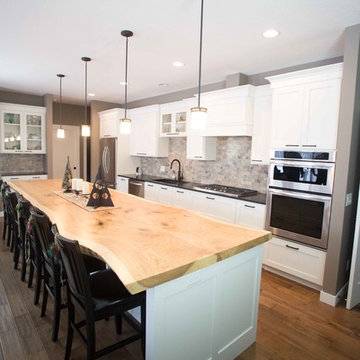
Inspiration for a large transitional l-shaped dark wood floor kitchen remodel in San Diego with an undermount sink, shaker cabinets, white cabinets, wood countertops, stainless steel appliances and an island
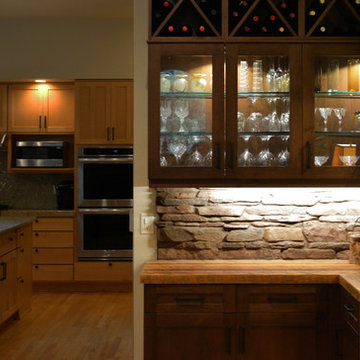
Wine bar....
Inspiration for a mid-sized rustic u-shaped light wood floor kitchen remodel in Seattle with glass-front cabinets, medium tone wood cabinets, wood countertops, an island, stone tile backsplash and beige backsplash
Inspiration for a mid-sized rustic u-shaped light wood floor kitchen remodel in Seattle with glass-front cabinets, medium tone wood cabinets, wood countertops, an island, stone tile backsplash and beige backsplash
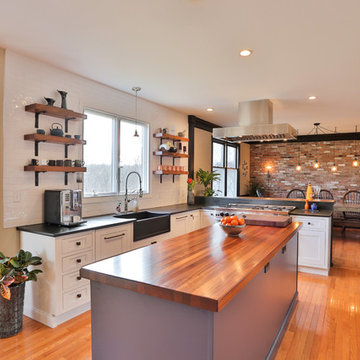
This kitchen features an island focal point.The custom countertop shows stunning color and grain from Sapele, a beautiful hardwood. The cabinets are made from solid wood with a fun Blueberry paint, and a built in microwave drawer.
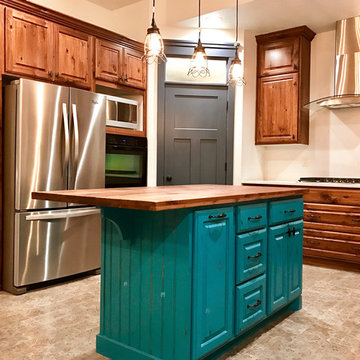
Eat-in kitchen - mid-sized shabby-chic style l-shaped ceramic tile eat-in kitchen idea in Salt Lake City with raised-panel cabinets, medium tone wood cabinets, wood countertops, beige backsplash, stainless steel appliances and an island
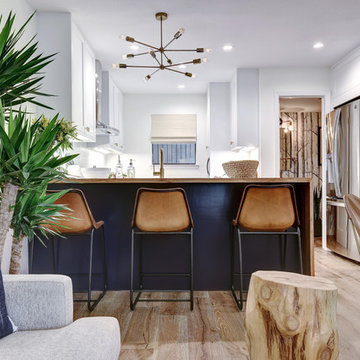
Designer: Courtney Blanton Interiors
Construction: Skelly Home Renovations
Example of a mid-sized transitional l-shaped light wood floor and beige floor eat-in kitchen design in Austin with a farmhouse sink, shaker cabinets, white cabinets, wood countertops, white backsplash, stainless steel appliances and a peninsula
Example of a mid-sized transitional l-shaped light wood floor and beige floor eat-in kitchen design in Austin with a farmhouse sink, shaker cabinets, white cabinets, wood countertops, white backsplash, stainless steel appliances and a peninsula
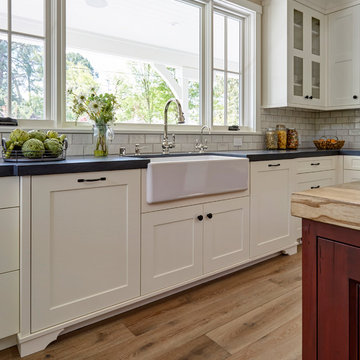
Mike Kaskel Photography
Eat-in kitchen - mid-sized cottage u-shaped medium tone wood floor and brown floor eat-in kitchen idea in San Francisco with a farmhouse sink, shaker cabinets, white cabinets, wood countertops, white backsplash, subway tile backsplash, stainless steel appliances, an island and multicolored countertops
Eat-in kitchen - mid-sized cottage u-shaped medium tone wood floor and brown floor eat-in kitchen idea in San Francisco with a farmhouse sink, shaker cabinets, white cabinets, wood countertops, white backsplash, subway tile backsplash, stainless steel appliances, an island and multicolored countertops
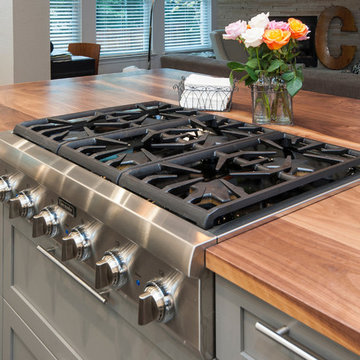
Walnut counter top was custom built by Woodwerd. Osmo TopOil was used to protect the top while maintaining a natural aged feel.
Erika Brown Edwards
Open concept kitchen - large transitional l-shaped ceramic tile open concept kitchen idea in Austin with a farmhouse sink, shaker cabinets, white cabinets, wood countertops, white backsplash, ceramic backsplash, stainless steel appliances and an island
Open concept kitchen - large transitional l-shaped ceramic tile open concept kitchen idea in Austin with a farmhouse sink, shaker cabinets, white cabinets, wood countertops, white backsplash, ceramic backsplash, stainless steel appliances and an island
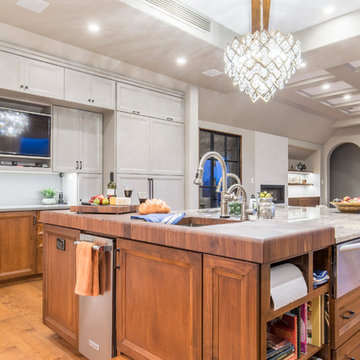
Christopher Davison, AIA
Eat-in kitchen - large l-shaped medium tone wood floor and brown floor eat-in kitchen idea in Austin with an undermount sink, shaker cabinets, medium tone wood cabinets, wood countertops, stainless steel appliances and an island
Eat-in kitchen - large l-shaped medium tone wood floor and brown floor eat-in kitchen idea in Austin with an undermount sink, shaker cabinets, medium tone wood cabinets, wood countertops, stainless steel appliances and an island
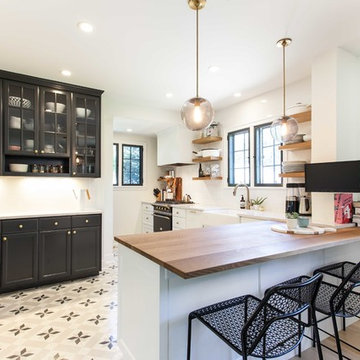
Example of a mid-sized minimalist l-shaped cement tile floor eat-in kitchen design in Minneapolis with a farmhouse sink, recessed-panel cabinets, black cabinets, wood countertops, paneled appliances and a peninsula
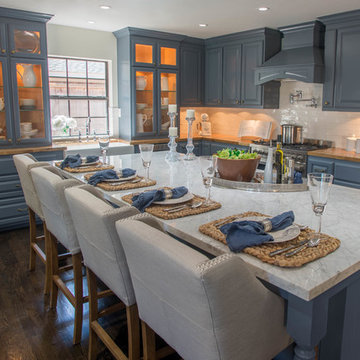
Heylen Chicas
Open concept kitchen - large traditional u-shaped dark wood floor and black floor open concept kitchen idea in Houston with a farmhouse sink, raised-panel cabinets, blue cabinets, wood countertops, white backsplash, ceramic backsplash, stainless steel appliances and an island
Open concept kitchen - large traditional u-shaped dark wood floor and black floor open concept kitchen idea in Houston with a farmhouse sink, raised-panel cabinets, blue cabinets, wood countertops, white backsplash, ceramic backsplash, stainless steel appliances and an island
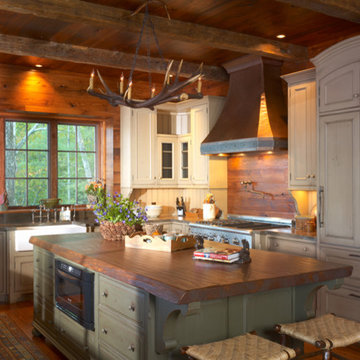
Gil Stose
Large mountain style u-shaped medium tone wood floor enclosed kitchen photo in Other with recessed-panel cabinets, light wood cabinets, an island, a farmhouse sink, wood countertops and brown backsplash
Large mountain style u-shaped medium tone wood floor enclosed kitchen photo in Other with recessed-panel cabinets, light wood cabinets, an island, a farmhouse sink, wood countertops and brown backsplash
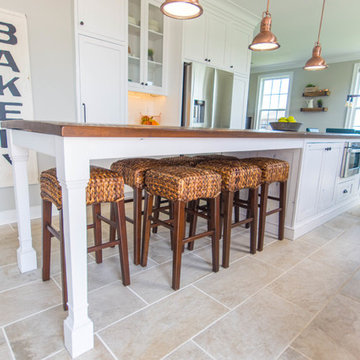
Eat-in kitchen - mid-sized country galley porcelain tile and beige floor eat-in kitchen idea in DC Metro with a farmhouse sink, flat-panel cabinets, white cabinets, wood countertops, white backsplash, stainless steel appliances, an island and brown countertops
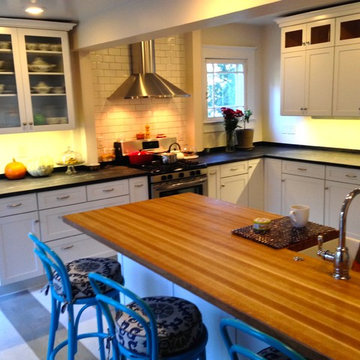
Photo by David Welsh
Large transitional cork floor kitchen photo in Baltimore with a farmhouse sink, flat-panel cabinets, white cabinets, wood countertops, stainless steel appliances and a peninsula
Large transitional cork floor kitchen photo in Baltimore with a farmhouse sink, flat-panel cabinets, white cabinets, wood countertops, stainless steel appliances and a peninsula
Kitchen with Wood Countertops Ideas
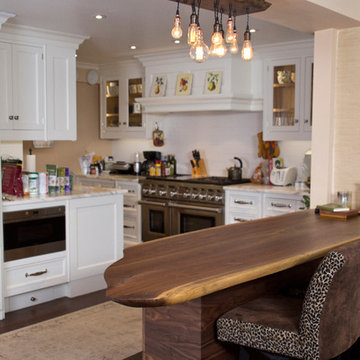
These slabs literally mark the beginning of RE-CO BKLYN. Way back in 2012 we felled 7 Black Walnut trees at Netherworld Baptist Church in Salt Point, NY. We found their Craigslist ad asking for help because two trees from this grove had already fallen, endangering their parsonage. That job almost broke us, but instead made us stronger. We proved to ourselves that we had the mettle for this type of work. We learned that tank tops, hot/humid days and walnut chips don't make a good combo. And we are grateful for the wonderful people at Netherwood and for that opportunity that helped us get started.
8





