Kitchen with Wood Countertops Ideas
Refine by:
Budget
Sort by:Popular Today
121 - 140 of 12,124 photos
Item 1 of 3
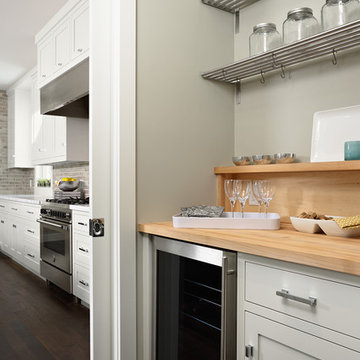
Build: Rocky DiGiacomo, DiGiacomo Homes
Interior Design: Gigi DiGiacomo, DiGiacomo Homes
Photo: Susan Gilmore Photography
Large transitional dark wood floor open concept kitchen photo in Minneapolis with a farmhouse sink, recessed-panel cabinets, white cabinets, gray backsplash, ceramic backsplash, stainless steel appliances, an island and wood countertops
Large transitional dark wood floor open concept kitchen photo in Minneapolis with a farmhouse sink, recessed-panel cabinets, white cabinets, gray backsplash, ceramic backsplash, stainless steel appliances, an island and wood countertops
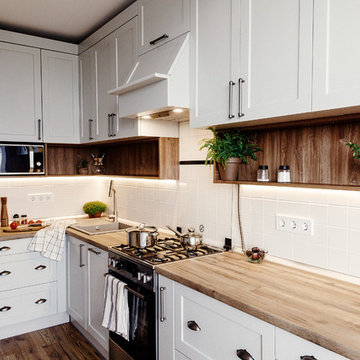
Eat-in kitchen - mid-sized transitional u-shaped dark wood floor and brown floor eat-in kitchen idea in DC Metro with a drop-in sink, recessed-panel cabinets, white cabinets, wood countertops, white backsplash, ceramic backsplash, stainless steel appliances, a peninsula and brown countertops
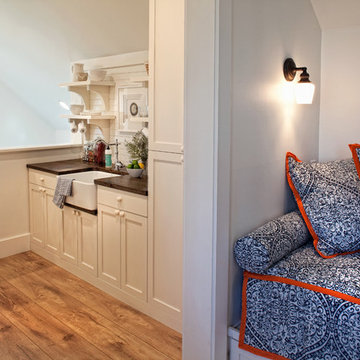
john mc manus
Inspiration for a farmhouse light wood floor open concept kitchen remodel in Charleston with a farmhouse sink, shaker cabinets, white cabinets, wood countertops, white backsplash and no island
Inspiration for a farmhouse light wood floor open concept kitchen remodel in Charleston with a farmhouse sink, shaker cabinets, white cabinets, wood countertops, white backsplash and no island
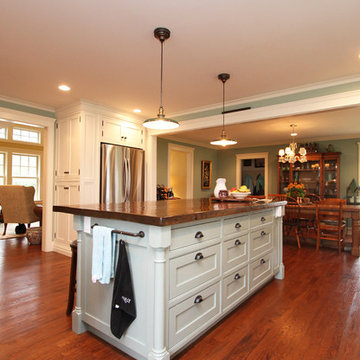
Full design and build of a renovation in the Arts & Crafts style
Mid-sized arts and crafts u-shaped medium tone wood floor eat-in kitchen photo in New York with an undermount sink, shaker cabinets, white cabinets, wood countertops, white backsplash, ceramic backsplash, stainless steel appliances and an island
Mid-sized arts and crafts u-shaped medium tone wood floor eat-in kitchen photo in New York with an undermount sink, shaker cabinets, white cabinets, wood countertops, white backsplash, ceramic backsplash, stainless steel appliances and an island
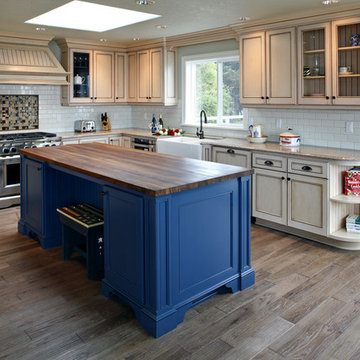
A stunning modern farmhouse kitchen filled with exciting detail! We kept the cabinets on the traditional side, painted in pale sandy hues (reflecting the beachfront property). A glazed subway tile backsplash and newly placed skylight contrast with the detailed cabinets and create an updated look. The focal point, the rich blue kitchen island, is complemented with a dark wooden butcher block countertop, which creates a surprising burst of color and gives the entire kitchen a chic contemporary vibe.
For more about Angela Todd Studios, click here: https://www.angelatoddstudios.com/
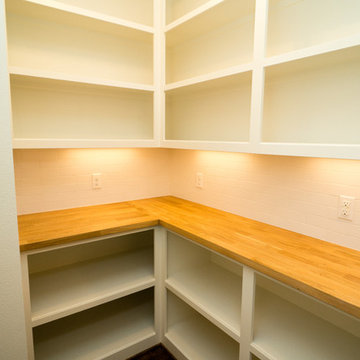
Jason Walchli
Open concept kitchen - large craftsman l-shaped medium tone wood floor open concept kitchen idea in Portland with an undermount sink, open cabinets, black cabinets, wood countertops, white backsplash, subway tile backsplash, stainless steel appliances and an island
Open concept kitchen - large craftsman l-shaped medium tone wood floor open concept kitchen idea in Portland with an undermount sink, open cabinets, black cabinets, wood countertops, white backsplash, subway tile backsplash, stainless steel appliances and an island
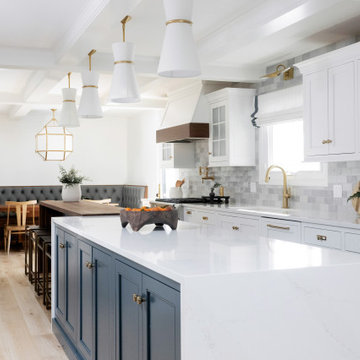
The perimeter of the kitchen features cabinets from Grabill Cabinets in Glacier White on their Aberdeen door style. The island also features the Aberdeen door style in Sherwin Williams Gale Force paint. The custom reeded wainscot panel on the cabinets in the island seating area is the true showstopper. This touch is carried over to the panels on the sides of the site-built walnut banquette. Two waterfall countertops- one in quartz and one in Walnut from Grothouse- frame the beautiful cabinetry.
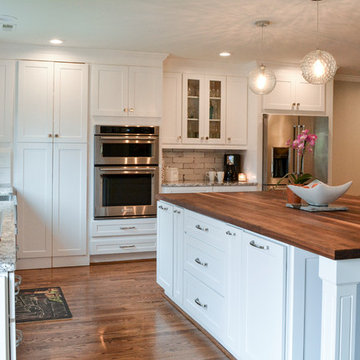
We created an open concept kitchen with keeping room from a closed off kitchen with tight layout. The oversized island comfortably seats 5 in an L-shaped arrangement. The white shaker style cabinets have a rustic, yet refined farmhouse look that is accentuated by the gorgeous oiled wood counter top. Ample island storage with specialized pull-outs, deep drawers and classic pulls make the island the heart of this home. The chef grade gas cooktop is crowned with a beautiful custom hood with vent insert and roman style brick wall tile with a herringbone pattern accent. The granite counters along the L-shaped outer walls blends the dark and light tones found through the home. A shiny metal farmhouse sink with dimpled texture is centered on the window overlooking the courtyard garden. Unique storage features such as a pull-out recycling center, pet food drawer, coffee station, recessed bread box / appliance garage, spice columns and plastic wrap pull-out provide ease of use and an organizers dream come true. A hidden walk-in pantry is seamlessly integrated into the cabinetry providing a secret reservoir of storage potential. Daylight floods the space and spills into the adjacent family room and formal dining room. Entertaining is easy in this clean crisp new kitchen redesigned for large family gatherings and intimate dinners at home. Photos By: Kimberly Kerl, Kustom Home Design
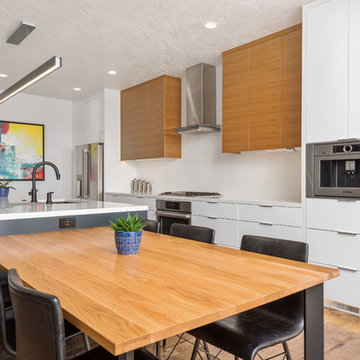
Full Frame Home Tours
Inspiration for a mid-sized contemporary light wood floor eat-in kitchen remodel in Salt Lake City with an undermount sink, flat-panel cabinets, white cabinets, wood countertops, stainless steel appliances and white countertops
Inspiration for a mid-sized contemporary light wood floor eat-in kitchen remodel in Salt Lake City with an undermount sink, flat-panel cabinets, white cabinets, wood countertops, stainless steel appliances and white countertops
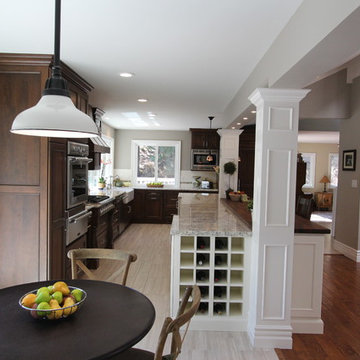
Cherry Cabinet, White Cabinet, 2 Tone Kitchen Cabinet, Copper Hood, Farmhouse Sink, White Spring Granite Counter, Subway Tile Backsplash, White Subway, Eat-in Island, Wine Storage, Glass Mosaic Tile, Copper Pendant Lights, Bookcase, White Island, Butcher Block in Counter, Porcelain Tile Floor, Fruit Basket Cabinet, Turned Post Spice Pullout
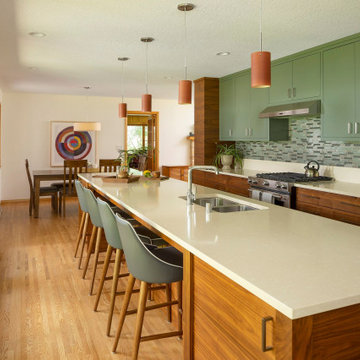
Kitchen and integrated dining area: Large center island, medium color flat-panel lower drawers, and campground green upper cabinets.
Eat-in kitchen - large 1960s galley light wood floor eat-in kitchen idea in Other with an undermount sink, flat-panel cabinets, green cabinets, wood countertops, beige backsplash, stainless steel appliances, an island and beige countertops
Eat-in kitchen - large 1960s galley light wood floor eat-in kitchen idea in Other with an undermount sink, flat-panel cabinets, green cabinets, wood countertops, beige backsplash, stainless steel appliances, an island and beige countertops
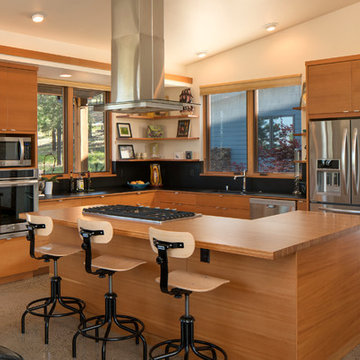
Photo Credit: Ian Whitehead
Inspiration for a mid-sized modern l-shaped open concept kitchen remodel in Phoenix with flat-panel cabinets, light wood cabinets, wood countertops, black backsplash, stainless steel appliances and an island
Inspiration for a mid-sized modern l-shaped open concept kitchen remodel in Phoenix with flat-panel cabinets, light wood cabinets, wood countertops, black backsplash, stainless steel appliances and an island
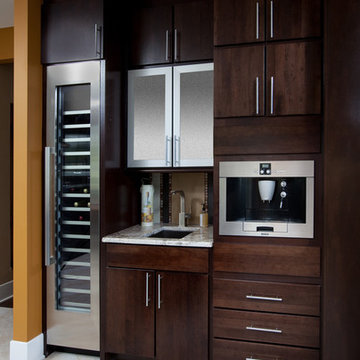
Example of a large trendy u-shaped ceramic tile and beige floor eat-in kitchen design in Columbus with an undermount sink, flat-panel cabinets, dark wood cabinets, wood countertops, stainless steel appliances, two islands, multicolored backsplash and ceramic backsplash
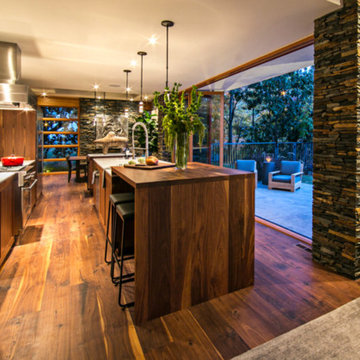
Custom walnut kitchen with walnut island
Mid-sized minimalist single-wall medium tone wood floor and brown floor eat-in kitchen photo in Atlanta with flat-panel cabinets, medium tone wood cabinets, wood countertops, multicolored backsplash, stone tile backsplash, paneled appliances, two islands and an undermount sink
Mid-sized minimalist single-wall medium tone wood floor and brown floor eat-in kitchen photo in Atlanta with flat-panel cabinets, medium tone wood cabinets, wood countertops, multicolored backsplash, stone tile backsplash, paneled appliances, two islands and an undermount sink
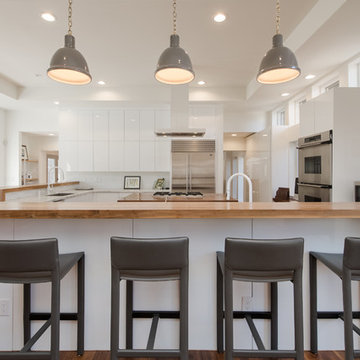
The new kitchen removed the demising wall between the kitchen and family rooms and squared off the angles to create a new seating bar.
Open concept kitchen - large contemporary u-shaped dark wood floor and brown floor open concept kitchen idea in Denver with an undermount sink, flat-panel cabinets, white cabinets, wood countertops, white backsplash, porcelain backsplash, stainless steel appliances, an island and beige countertops
Open concept kitchen - large contemporary u-shaped dark wood floor and brown floor open concept kitchen idea in Denver with an undermount sink, flat-panel cabinets, white cabinets, wood countertops, white backsplash, porcelain backsplash, stainless steel appliances, an island and beige countertops
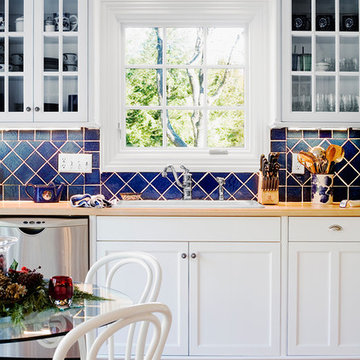
http://www.levimillerphotography.com/
Inspiration for a large cottage single-wall dark wood floor eat-in kitchen remodel in New York with a drop-in sink, shaker cabinets, white cabinets, wood countertops, blue backsplash, porcelain backsplash, paneled appliances and an island
Inspiration for a large cottage single-wall dark wood floor eat-in kitchen remodel in New York with a drop-in sink, shaker cabinets, white cabinets, wood countertops, blue backsplash, porcelain backsplash, paneled appliances and an island
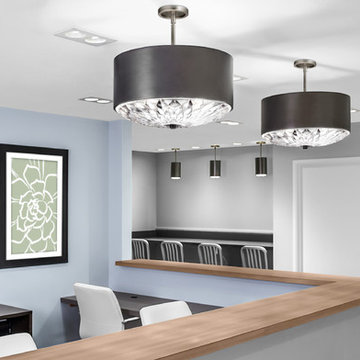
Inspiration for a mid-sized transitional l-shaped porcelain tile and white floor enclosed kitchen remodel in Phoenix with flat-panel cabinets, dark wood cabinets, wood countertops and a peninsula
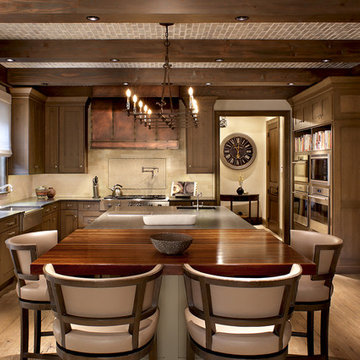
Ulrich Designer: Aparna Vijayan
Photography by Peter Rymwid
This kitchen, created for an Englewood family's newly constructed tudor style home, was inspired by the homeowners' numerous family vacations to the Colorado Rockies. They wanted their very own "Rockies style chalet". Designer Aparna Vijayan describes it as "rustic-formal". There are innumerable design features: custom color cabinets, a custom antique copper and bronze hood, slate countertops in the perimeter and island, a peruvian walnut wood countertop in the eating area of the island, exposed beams in the high ceiling, brick work in ceiling, and the reclaimed wood flooring, to name some of them. The homeowners also wanted to have, and Aparna delivered, tons of state of the art appliances and large areas for gathering and entertaining. ...Wonder if there are skis behind the door of that armoire - oh, just the fridge and freezer! Still a chance for snow!
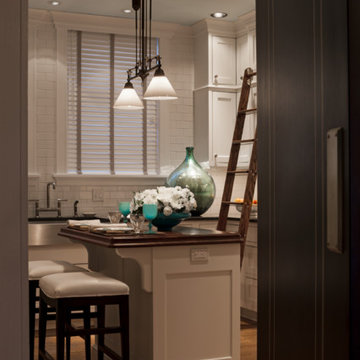
Inspiration for a mid-sized transitional u-shaped medium tone wood floor open concept kitchen remodel in Other with a farmhouse sink, shaker cabinets, white cabinets, wood countertops, white backsplash, porcelain backsplash, stainless steel appliances and an island
Kitchen with Wood Countertops Ideas
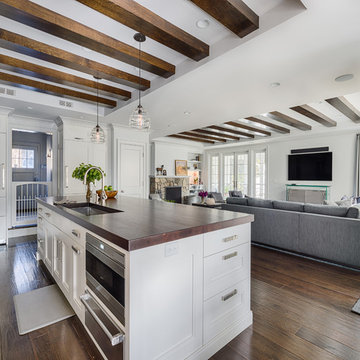
Mid-sized transitional galley dark wood floor eat-in kitchen photo in Boston with recessed-panel cabinets, white cabinets, wood countertops, stainless steel appliances, an island, an undermount sink, gray backsplash and stone tile backsplash
7





