Kitchen with Wood Countertops Ideas
Refine by:
Budget
Sort by:Popular Today
101 - 120 of 12,124 photos
Item 1 of 3
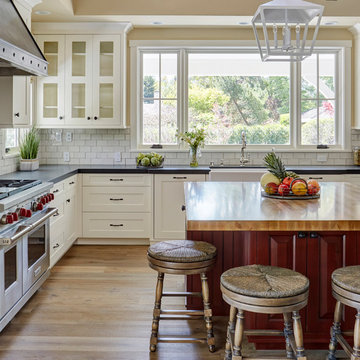
Mike Kaskel Photography
Example of a mid-sized cottage u-shaped medium tone wood floor and brown floor eat-in kitchen design in San Francisco with a farmhouse sink, shaker cabinets, white cabinets, wood countertops, white backsplash, subway tile backsplash, stainless steel appliances, an island and multicolored countertops
Example of a mid-sized cottage u-shaped medium tone wood floor and brown floor eat-in kitchen design in San Francisco with a farmhouse sink, shaker cabinets, white cabinets, wood countertops, white backsplash, subway tile backsplash, stainless steel appliances, an island and multicolored countertops
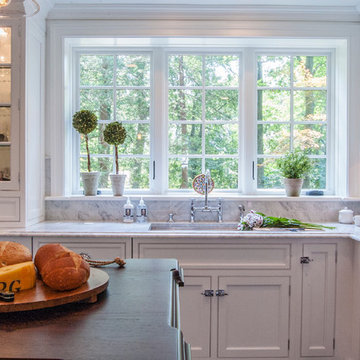
The original breakfast room was removed and the corner corner squared off a the site of the new sink. The removal of the wall dividing the kitchen and dining areas allowed the kitchen to expand and accommodate the open concept floor plan. The result is an amazingly comfortable & beautiful space in which to cook & entertain.
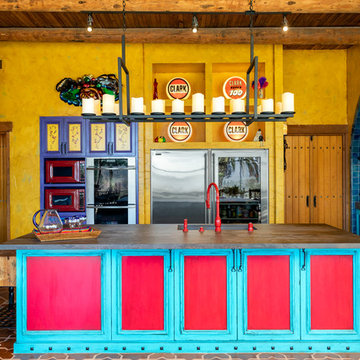
Do we have your attention now? ?A kitchen with a theme is always fun to design and this colorful Escondido kitchen remodel took it to the next level in the best possible way. Our clients desired a larger kitchen with a Day of the Dead theme - this meant color EVERYWHERE! Cabinets, appliances and even custom powder-coated plumbing fixtures. Every day is a fiesta in this stunning kitchen and our clients couldn't be more pleased. Artistic, hand-painted murals, custom lighting fixtures, an antique-looking stove, and more really bring this entire kitchen together. The huge arched windows allow natural light to flood this space while capturing a gorgeous view. This is by far one of our most creative projects to date and we love that it truly demonstrates that you are only limited by your imagination. Whatever your vision is for your home, we can help bring it to life. What do you think of this colorful kitchen?
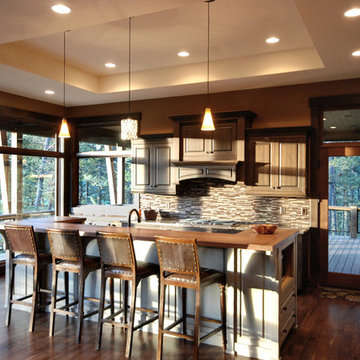
Kitchen, Jackson Creek Residence, Photo by Robert Hawkins - Be A Deer
Mid-sized trendy l-shaped dark wood floor and brown floor eat-in kitchen photo in Other with raised-panel cabinets, dark wood cabinets, wood countertops, stainless steel appliances, two islands, an undermount sink, multicolored backsplash and matchstick tile backsplash
Mid-sized trendy l-shaped dark wood floor and brown floor eat-in kitchen photo in Other with raised-panel cabinets, dark wood cabinets, wood countertops, stainless steel appliances, two islands, an undermount sink, multicolored backsplash and matchstick tile backsplash

A bold, masculine kitchen remodel in a Craftsman style home. We went dark and bold on the cabinet color and let the rest remain bright and airy to balance it out.
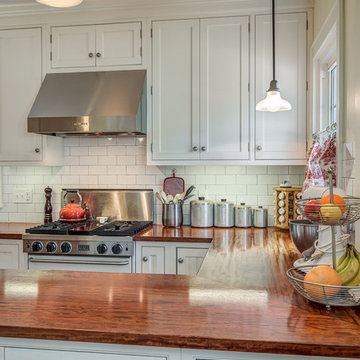
Built in the 1920's, this home's kitchen was small and in desperate need of a re-do (see before pics!!). Load bearing walls prevented us from opening up the space entirely, so a compromise was made to open up a pass thru to their back entry room. The result was more than the homeowner's could have dreamed of. The extra light, space and kitchen storage turned a once dingy kitchen in to the kitchen of their dreams.
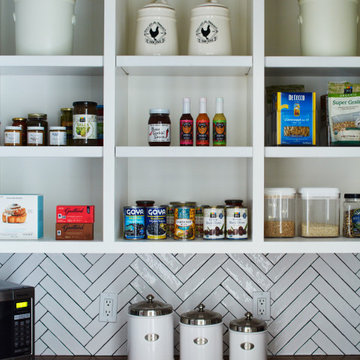
A food pantry is not left out of the design. The countertop here is waterproofed walnut with sap wood streaks, and the shelves are this neat every day.

Ulrich Designer: Aparna Vijayan
Photography by Peter Rymwid
This kitchen, created for an Englewood family's newly constructed tudor style home, was inspired by the homeowners' numerous family vacations to the Colorado Rockies. They wanted their very own "Rockies style chalet". Designer Aparna Vijayan describes it as "rustic-formal". There are innumerable design features: custom color cabinets, a custom antique copper and bronze hood, slate countertops in the perimeter and island, a peruvian walnut wood countertop in the eating area of the island, exposed beams in the high ceiling, brick work in ceiling, and reclaimed wood flooring, to name some of them. The homeowners also wanted to have, and Aparna delivered, tons of state of the art appliances and large areas for gathering and entertaining. ...Wonder if there are skis behind the door of that armoire - oh, just the fridge and freezer! Still, a chance for snow!
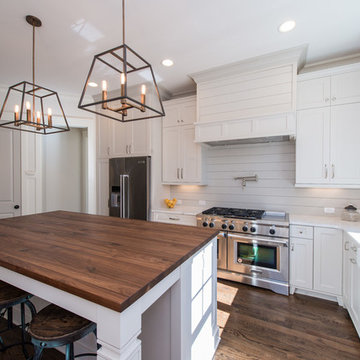
Example of a large classic l-shaped medium tone wood floor and brown floor open concept kitchen design in Charlotte with a farmhouse sink, wood countertops, white backsplash, wood backsplash, stainless steel appliances and an island
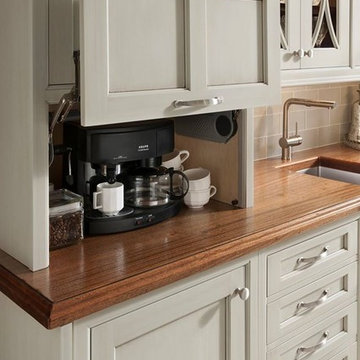
Start your morning off right by pulling out your coffee machine from Wood-Mode's hidden cabinet.
Inspiration for a timeless ceramic tile kitchen remodel in Houston with a drop-in sink, glass-front cabinets, white cabinets, wood countertops, gray backsplash, ceramic backsplash and stainless steel appliances
Inspiration for a timeless ceramic tile kitchen remodel in Houston with a drop-in sink, glass-front cabinets, white cabinets, wood countertops, gray backsplash, ceramic backsplash and stainless steel appliances
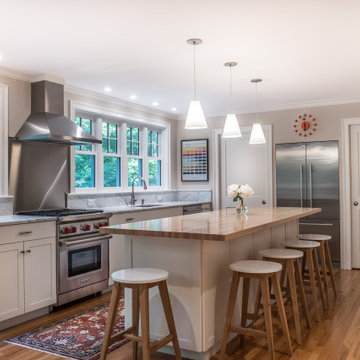
Inspiration for a mid-sized transitional open concept kitchen remodel in Providence with shaker cabinets, white cabinets, wood countertops and an island
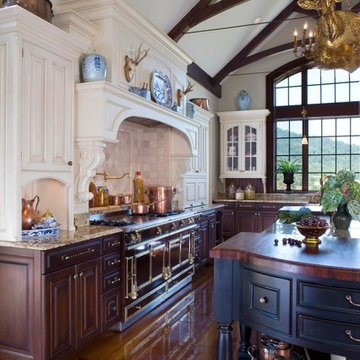
Enclosed kitchen - mid-sized transitional single-wall light wood floor and brown floor enclosed kitchen idea in DC Metro with an integrated sink, raised-panel cabinets, white cabinets, wood countertops, white backsplash, wood backsplash, stainless steel appliances and an island
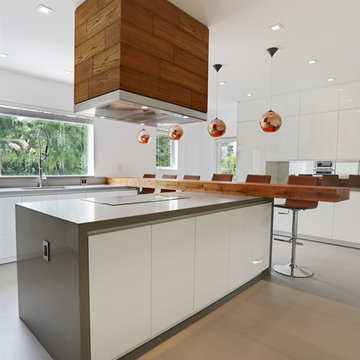
Example of a mid-sized trendy u-shaped concrete floor eat-in kitchen design in Miami with an undermount sink, flat-panel cabinets, white cabinets, wood countertops, stainless steel appliances and a peninsula
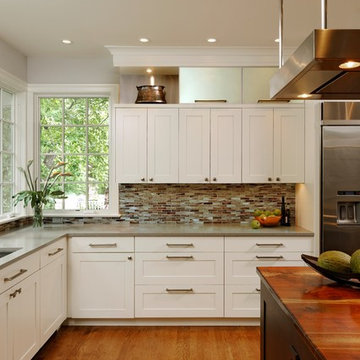
Chevy Chase, Maryland -Transitional - Bright Kitchen Design
Designed by #JGKB
http://www.gilmerkitchens.com/
Photography by Bob Narod.
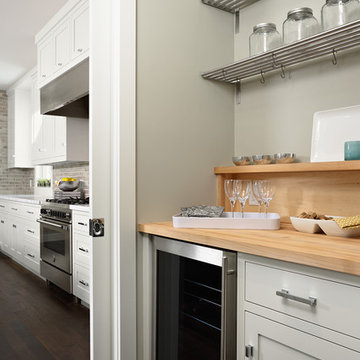
Build: Rocky DiGiacomo, DiGiacomo Homes
Interior Design: Gigi DiGiacomo, DiGiacomo Homes
Photo: Susan Gilmore Photography
Large transitional dark wood floor open concept kitchen photo in Minneapolis with a farmhouse sink, recessed-panel cabinets, white cabinets, gray backsplash, ceramic backsplash, stainless steel appliances, an island and wood countertops
Large transitional dark wood floor open concept kitchen photo in Minneapolis with a farmhouse sink, recessed-panel cabinets, white cabinets, gray backsplash, ceramic backsplash, stainless steel appliances, an island and wood countertops
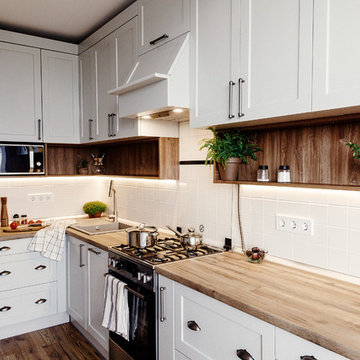
Eat-in kitchen - mid-sized transitional u-shaped dark wood floor and brown floor eat-in kitchen idea in DC Metro with a drop-in sink, recessed-panel cabinets, white cabinets, wood countertops, white backsplash, ceramic backsplash, stainless steel appliances, a peninsula and brown countertops
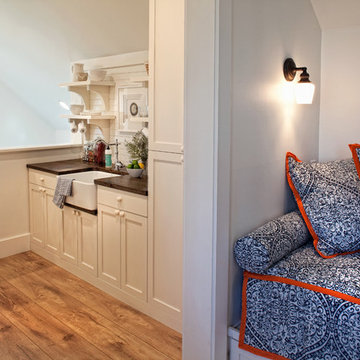
john mc manus
Inspiration for a farmhouse light wood floor open concept kitchen remodel in Charleston with a farmhouse sink, shaker cabinets, white cabinets, wood countertops, white backsplash and no island
Inspiration for a farmhouse light wood floor open concept kitchen remodel in Charleston with a farmhouse sink, shaker cabinets, white cabinets, wood countertops, white backsplash and no island
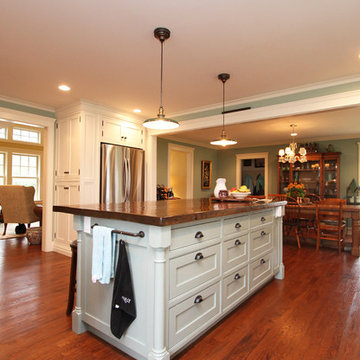
Full design and build of a renovation in the Arts & Crafts style
Mid-sized arts and crafts u-shaped medium tone wood floor eat-in kitchen photo in New York with an undermount sink, shaker cabinets, white cabinets, wood countertops, white backsplash, ceramic backsplash, stainless steel appliances and an island
Mid-sized arts and crafts u-shaped medium tone wood floor eat-in kitchen photo in New York with an undermount sink, shaker cabinets, white cabinets, wood countertops, white backsplash, ceramic backsplash, stainless steel appliances and an island
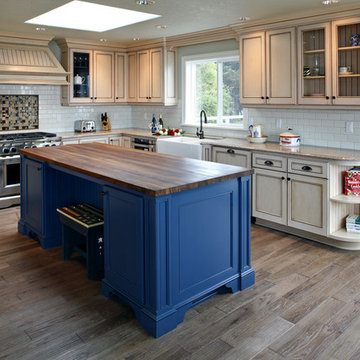
A stunning modern farmhouse kitchen filled with exciting detail! We kept the cabinets on the traditional side, painted in pale sandy hues (reflecting the beachfront property). A glazed subway tile backsplash and newly placed skylight contrast with the detailed cabinets and create an updated look. The focal point, the rich blue kitchen island, is complemented with a dark wooden butcher block countertop, which creates a surprising burst of color and gives the entire kitchen a chic contemporary vibe.
For more about Angela Todd Studios, click here: https://www.angelatoddstudios.com/
Kitchen with Wood Countertops Ideas
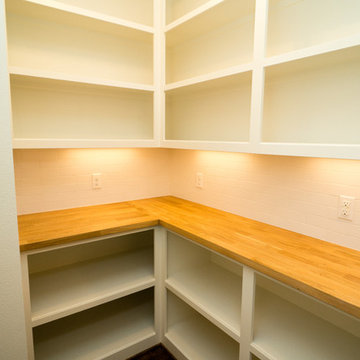
Jason Walchli
Open concept kitchen - large craftsman l-shaped medium tone wood floor open concept kitchen idea in Portland with an undermount sink, open cabinets, black cabinets, wood countertops, white backsplash, subway tile backsplash, stainless steel appliances and an island
Open concept kitchen - large craftsman l-shaped medium tone wood floor open concept kitchen idea in Portland with an undermount sink, open cabinets, black cabinets, wood countertops, white backsplash, subway tile backsplash, stainless steel appliances and an island
6





