Kitchen with Wood Countertops Ideas
Refine by:
Budget
Sort by:Popular Today
61 - 80 of 12,124 photos
Item 1 of 3

Eric Rorer
Example of a large 1950s galley medium tone wood floor eat-in kitchen design in San Francisco with an integrated sink, flat-panel cabinets, white cabinets, wood countertops, white backsplash, glass sheet backsplash, stainless steel appliances and an island
Example of a large 1950s galley medium tone wood floor eat-in kitchen design in San Francisco with an integrated sink, flat-panel cabinets, white cabinets, wood countertops, white backsplash, glass sheet backsplash, stainless steel appliances and an island
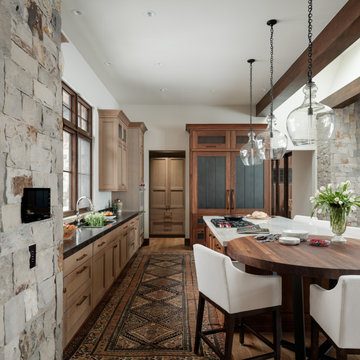
Example of a large minimalist medium tone wood floor kitchen design in Denver with a double-bowl sink, flat-panel cabinets, light wood cabinets, wood countertops, paneled appliances, an island and black countertops
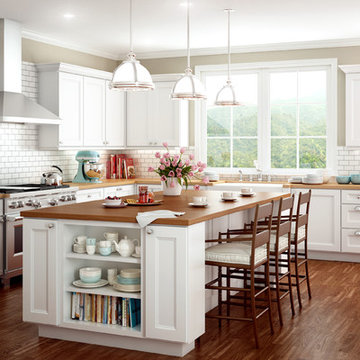
Eat-in kitchen - large transitional l-shaped medium tone wood floor eat-in kitchen idea in Tampa with a farmhouse sink, shaker cabinets, white cabinets, wood countertops, white backsplash, subway tile backsplash, stainless steel appliances and an island
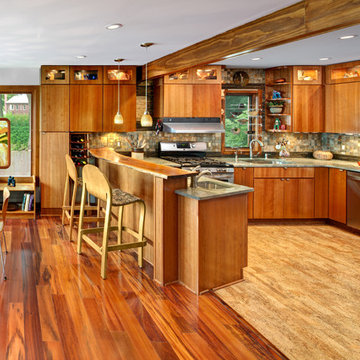
Architecture and Design by: Harmoni Designs, LLC.
Photographer: Scott Pease, Pease Photography
Mid-sized u-shaped medium tone wood floor and beige floor open concept kitchen photo in Cleveland with an undermount sink, flat-panel cabinets, medium tone wood cabinets, wood countertops, multicolored backsplash, stone tile backsplash, stainless steel appliances and a peninsula
Mid-sized u-shaped medium tone wood floor and beige floor open concept kitchen photo in Cleveland with an undermount sink, flat-panel cabinets, medium tone wood cabinets, wood countertops, multicolored backsplash, stone tile backsplash, stainless steel appliances and a peninsula
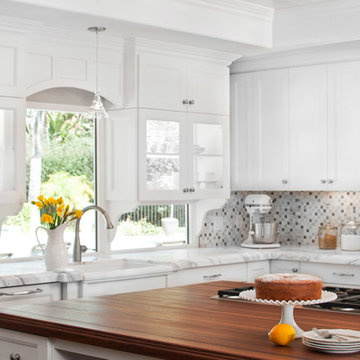
Fresh & Bright Kitchen/ Family Room
Photo Credit: Photo Credit: Rick Marquez http://glassboxvisuals.wordpress.com/
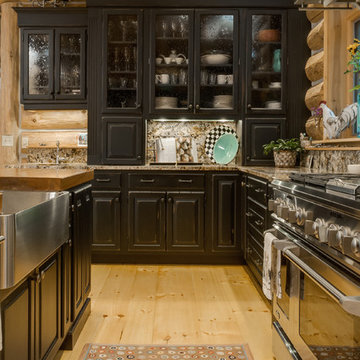
Mike Gullion
Eat-in kitchen - rustic l-shaped eat-in kitchen idea in Other with an undermount sink, raised-panel cabinets, black cabinets, wood countertops, multicolored backsplash, stone slab backsplash and stainless steel appliances
Eat-in kitchen - rustic l-shaped eat-in kitchen idea in Other with an undermount sink, raised-panel cabinets, black cabinets, wood countertops, multicolored backsplash, stone slab backsplash and stainless steel appliances
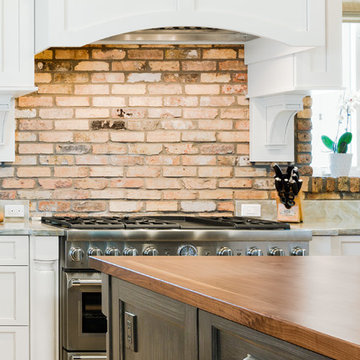
Brick walls and rough hewn beams add the perfect balance of traditional elements to this traditional coastal home kitchen. The wood island countertop contrasts nicely with the perimeter quarts stonetops. The cabinetry is a neutral grey khaki tone that is timeless and reads neutral in color tone. It's a great combination of texture and natural materials.
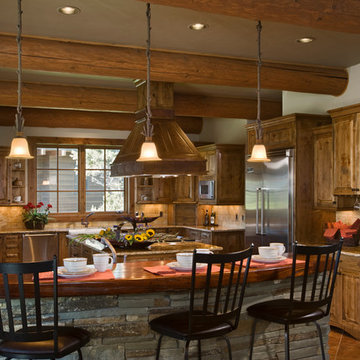
This rustic retreat in central Oregon is loaded with modern amenities.
This kitchen features a log beamed ceiling over an open kitchen plan. A stone faced island bar with a large juniper wood top sets the view from the great room. The "U" shaped kitchen features a center cooking island, cooper hood, marble counter tops, stained cabinets, porcelain sink, tile back splashes, and stainless appliances.
Timber frame and log houses often conjure notions of remote rustic outposts located in solitary surroundings of open grasslands or mature woodlands. When the owner approached MossCreek to design a timber-framed log home on a less than one acre site in an upscale Oregon golf community, the principle of the firm, Allen Halcomb, was intrigued. Bend, OR, on the eastern side of the Cascades Mountains, has an arid desert climate, creating an ideal environment for a Tuscan influenced exterior.
Photo: Roger Wade
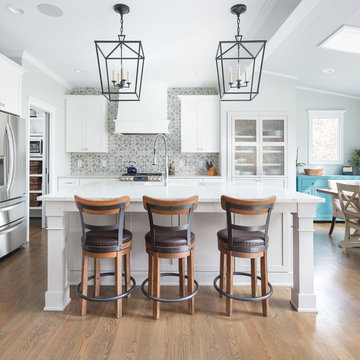
We remodeled the interior of this home including the kitchen with new walk into pantry with custom features, the master suite including bathroom, living room and dining room. We were able to add functional kitchen space by finishing our clients existing screen porch and create a media room upstairs by flooring off the vaulted ceiling.
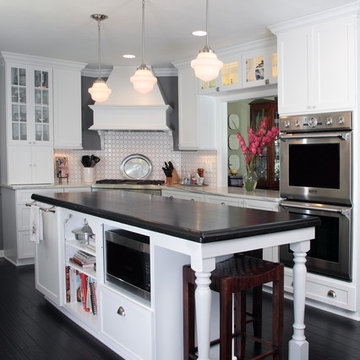
Newly remodeled kitchen with painted cabinetry, marble perimeter countertop, large island with solid wood countertop, hardwood hand scrapped flooring, tile backsplash, farm house sink, undercabinet lighting, pendant lighting
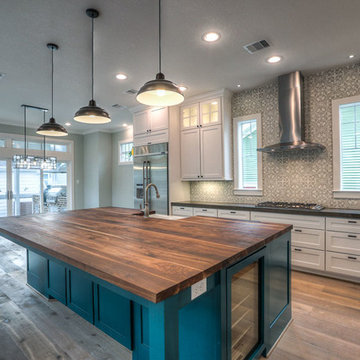
this kitchen speaks for itself. great view
Eat-in kitchen - large cottage l-shaped light wood floor eat-in kitchen idea in Houston with a farmhouse sink, shaker cabinets, white cabinets, wood countertops, multicolored backsplash, ceramic backsplash, stainless steel appliances and an island
Eat-in kitchen - large cottage l-shaped light wood floor eat-in kitchen idea in Houston with a farmhouse sink, shaker cabinets, white cabinets, wood countertops, multicolored backsplash, ceramic backsplash, stainless steel appliances and an island
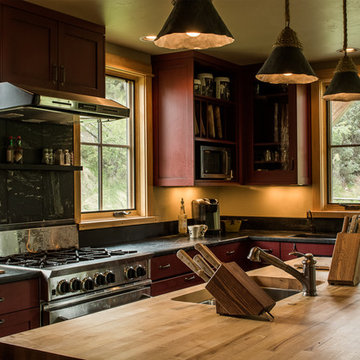
Mid-sized mountain style u-shaped open concept kitchen photo in Other with an undermount sink, shaker cabinets, medium tone wood cabinets, wood countertops, stainless steel appliances, an island, beige backsplash and brown countertops
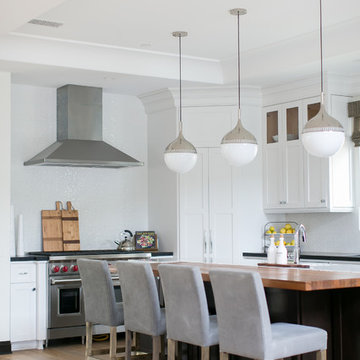
Photography: Ryan Garvin
Inspiration for a large transitional l-shaped light wood floor and beige floor open concept kitchen remodel in Orange County with recessed-panel cabinets, white cabinets, white backsplash, stainless steel appliances, an island, wood countertops, mosaic tile backsplash and an undermount sink
Inspiration for a large transitional l-shaped light wood floor and beige floor open concept kitchen remodel in Orange County with recessed-panel cabinets, white cabinets, white backsplash, stainless steel appliances, an island, wood countertops, mosaic tile backsplash and an undermount sink
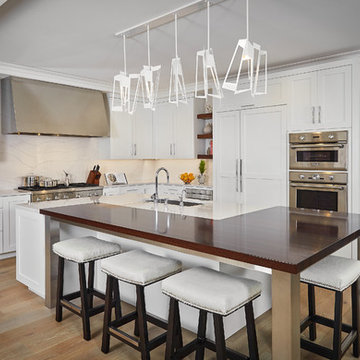
The large island features a Wenge wood countertop from Grothouse where the family often plays euchre with guests. The wet bar with Marvel wine cooler and ice maker offers guests the perfect space to enjoy beverages away from the kitchen while dinner is being prepared.
Kitchen Designer: Todd Wiley, TruKitchens
Interior Designer: Lynn Hollander, Lynn Hollander Design
Builder: Bruce Heys Builders
Photographer: Ashley Avila Photography
Cabinets: Grabill Cabinetry and Shiloh
Appliances: Thermador, Marvel, Sharp
Countertops: Grothouse
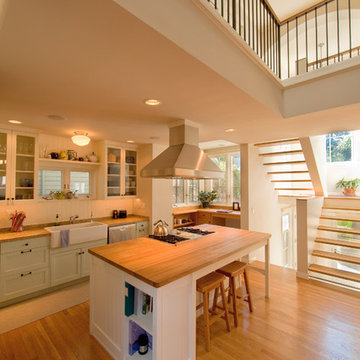
New kitchen includes island and office alcove overlooking backyard. Countertops are oak butcherblock with farmhouse sink and painted cabinets. Open stairs connect three floors to backyard. David Whelan photo
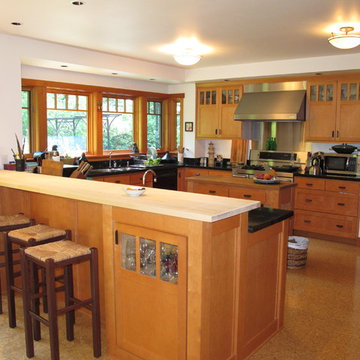
Mid-sized arts and crafts u-shaped ceramic tile and beige floor enclosed kitchen photo in Seattle with an undermount sink, shaker cabinets, medium tone wood cabinets, wood countertops, stainless steel appliances and an island
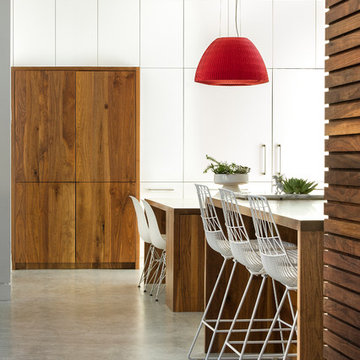
Beauty in simplicity.
Huge trendy l-shaped concrete floor eat-in kitchen photo in Orlando with an undermount sink, flat-panel cabinets, white cabinets, wood countertops, white backsplash, stone slab backsplash, paneled appliances and an island
Huge trendy l-shaped concrete floor eat-in kitchen photo in Orlando with an undermount sink, flat-panel cabinets, white cabinets, wood countertops, white backsplash, stone slab backsplash, paneled appliances and an island
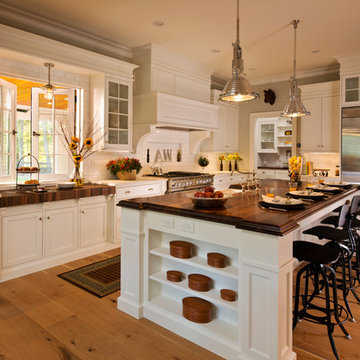
Randall Perry Photography
Eat-in kitchen - large cottage u-shaped light wood floor eat-in kitchen idea in New York with a double-bowl sink, glass-front cabinets, light wood cabinets, wood countertops, white backsplash, glass tile backsplash, stainless steel appliances and an island
Eat-in kitchen - large cottage u-shaped light wood floor eat-in kitchen idea in New York with a double-bowl sink, glass-front cabinets, light wood cabinets, wood countertops, white backsplash, glass tile backsplash, stainless steel appliances and an island
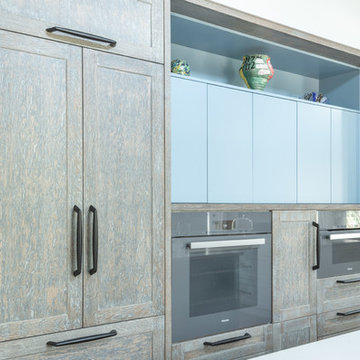
Inspiration for a large transitional l-shaped kitchen pantry remodel in DC Metro with shaker cabinets, blue cabinets, wood countertops, blue backsplash, ceramic backsplash, paneled appliances and an island
Kitchen with Wood Countertops Ideas
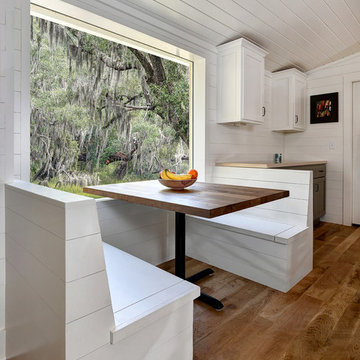
William Quarles
Inspiration for a mid-sized rustic u-shaped medium tone wood floor open concept kitchen remodel in Charleston with a farmhouse sink, shaker cabinets, gray cabinets, wood countertops, white backsplash, wood backsplash, stainless steel appliances and an island
Inspiration for a mid-sized rustic u-shaped medium tone wood floor open concept kitchen remodel in Charleston with a farmhouse sink, shaker cabinets, gray cabinets, wood countertops, white backsplash, wood backsplash, stainless steel appliances and an island
4





