Gray Kitchen Cabinet Ideas
Refine by:
Budget
Sort by:Popular Today
1101 - 1120 of 127,427 photos
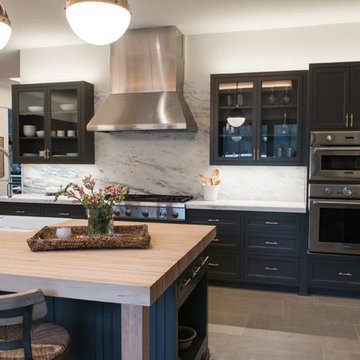
Example of a large transitional l-shaped limestone floor and beige floor eat-in kitchen design in Dallas with a drop-in sink, beaded inset cabinets, gray cabinets, marble countertops, white backsplash, an island, stone slab backsplash and stainless steel appliances

Inspiration for a large transitional l-shaped laminate floor and gray floor eat-in kitchen remodel in Houston with gray cabinets, white backsplash, stainless steel appliances, an island, a farmhouse sink, shaker cabinets, stone slab backsplash and gray countertops
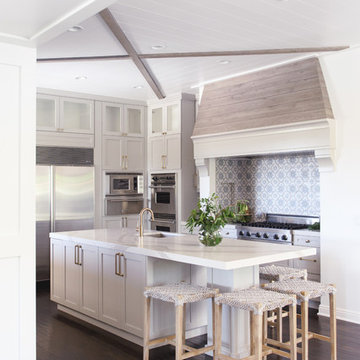
Large minimalist u-shaped dark wood floor and brown floor kitchen photo in San Diego with an undermount sink, shaker cabinets, gray cabinets, multicolored backsplash, stainless steel appliances, an island and white countertops
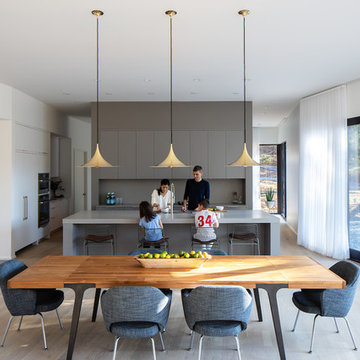
Blue Dog Residence by smitharc architects
Photo © Keith Isaacs
Inspiration for a modern light wood floor and beige floor eat-in kitchen remodel in Raleigh with an undermount sink, flat-panel cabinets, gray cabinets, gray backsplash, an island and gray countertops
Inspiration for a modern light wood floor and beige floor eat-in kitchen remodel in Raleigh with an undermount sink, flat-panel cabinets, gray cabinets, gray backsplash, an island and gray countertops

Photography: Jen Burner Photography
Inspiration for a small farmhouse u-shaped painted wood floor and white floor kitchen remodel in New Orleans with a farmhouse sink, shaker cabinets, gray cabinets, wood countertops, white backsplash, mosaic tile backsplash, stainless steel appliances, no island and brown countertops
Inspiration for a small farmhouse u-shaped painted wood floor and white floor kitchen remodel in New Orleans with a farmhouse sink, shaker cabinets, gray cabinets, wood countertops, white backsplash, mosaic tile backsplash, stainless steel appliances, no island and brown countertops
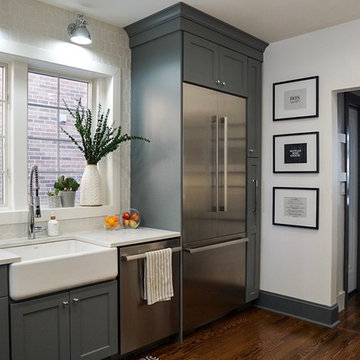
Example of a mid-sized transitional dark wood floor and brown floor kitchen design in Chicago with a farmhouse sink, quartz countertops, white backsplash, cement tile backsplash, stainless steel appliances, white countertops, shaker cabinets and gray cabinets
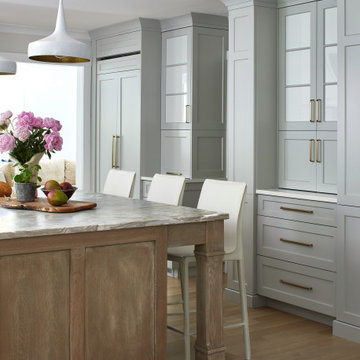
Family kitchen for busy parents and children to gather and share their day. A kitchen perfect for catching up with friends, baking cookies with grandkids, trying new recipes and recreating old favorites.
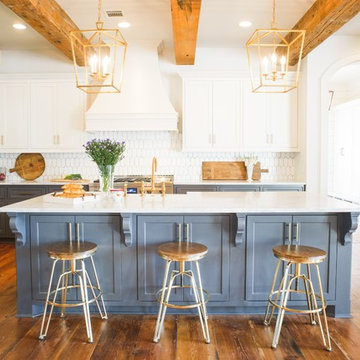
Large transitional l-shaped medium tone wood floor and brown floor kitchen photo in Houston with a farmhouse sink, recessed-panel cabinets, gray cabinets, marble countertops, white backsplash, ceramic backsplash, stainless steel appliances, an island and white countertops
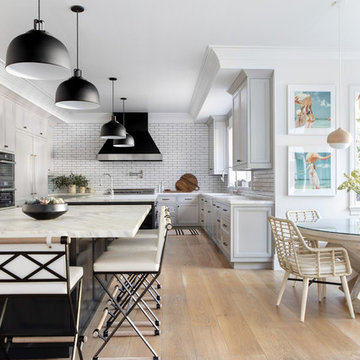
Architecture, Construction Management, Interior Design, Art Curation & Real Estate Advisement by Chango & Co.
Construction by MXA Development, Inc.
Photography by Sarah Elliott
See the home tour feature in Domino Magazine

An open and airy kitchen remodel that invited the kitchen to be a part of the living space beyond its original enclosing walls. This spacious design features all new shaker style cabinets finished in the darker grey color, “Thunder”. Timeless and sturdy Quartz countertops, with a look that mimics carrara marble, were chosen, along with the porcelain 3x6 tile around the cabinetry, also mimicking carrara marble. The stylish cabinetry features two pull out cabinet inserts, one containing an elongated shelf for spices and such, the other with room for cooking utensils and a knife block, plus custom open shelving surrounding the window location. The sink was replaced, and relocated from under the window facing outside, to become the apron front, stainless steel sink, located inside the island between the living area and the kitchen, tying the two rooms together. In order to expand and open the kitchen, the two interior bearing walls were removed and replaced with a single flush mount beam, new posts and larger footings for weight support.
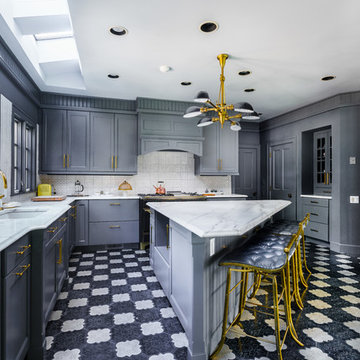
Example of a large transitional l-shaped ceramic tile and multicolored floor enclosed kitchen design in New York with quartz countertops, gray backsplash, mosaic tile backsplash, gray cabinets, an island, a single-bowl sink, recessed-panel cabinets, paneled appliances and white countertops
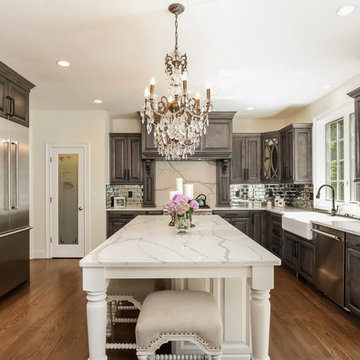
Mid-sized elegant u-shaped medium tone wood floor kitchen photo in Other with a farmhouse sink, raised-panel cabinets, marble countertops, metallic backsplash, subway tile backsplash, stainless steel appliances, an island and gray cabinets

This gorgeous kitchen accent wall features Buechel Stone's Fond du Lac Tailored Blend in coursed heights. Click on the tag to see more at a href=" http://www.buechelstone.com/shoppingcart/products/Fond-du-Lac-Tailored-Blend.html" rel="nofollow">www.buechelstone.com/shoppingcart/products/Fond-du-Lac-Ta...

Designed and built by TreHus Architects
Eat-in kitchen - large transitional l-shaped medium tone wood floor and brown floor eat-in kitchen idea in Minneapolis with a single-bowl sink, gray cabinets, quartzite countertops, white backsplash, mosaic tile backsplash, stainless steel appliances, an island, white countertops and shaker cabinets
Eat-in kitchen - large transitional l-shaped medium tone wood floor and brown floor eat-in kitchen idea in Minneapolis with a single-bowl sink, gray cabinets, quartzite countertops, white backsplash, mosaic tile backsplash, stainless steel appliances, an island, white countertops and shaker cabinets
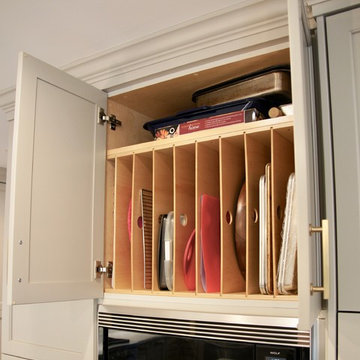
Photography by Sophie Piesse
Example of a mid-sized arts and crafts dark wood floor and brown floor kitchen pantry design in Raleigh with an undermount sink, gray cabinets, marble countertops, gray backsplash, ceramic backsplash, stainless steel appliances, an island and white countertops
Example of a mid-sized arts and crafts dark wood floor and brown floor kitchen pantry design in Raleigh with an undermount sink, gray cabinets, marble countertops, gray backsplash, ceramic backsplash, stainless steel appliances, an island and white countertops
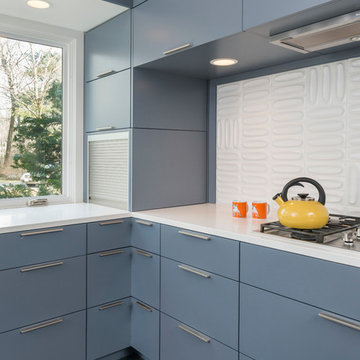
This remodel of a mid century gem is located in the town of Lincoln, MA a hot bed of modernist homes inspired by Gropius’ own house built nearby in the 1940’s. By the time the house was built, modernism had evolved from the Gropius era, to incorporate the rural vibe of Lincoln with spectacular exposed wooden beams and deep overhangs.
The design rejects the traditional New England house with its enclosing wall and inward posture. The low pitched roofs, open floor plan, and large windows openings connect the house to nature to make the most of its rural setting.
Photo by: Nat Rea Photography

Patrick Rogers
Kitchen - transitional u-shaped medium tone wood floor and brown floor kitchen idea in Boston with a farmhouse sink, shaker cabinets, gray cabinets, white backsplash, subway tile backsplash, stainless steel appliances, a peninsula and black countertops
Kitchen - transitional u-shaped medium tone wood floor and brown floor kitchen idea in Boston with a farmhouse sink, shaker cabinets, gray cabinets, white backsplash, subway tile backsplash, stainless steel appliances, a peninsula and black countertops
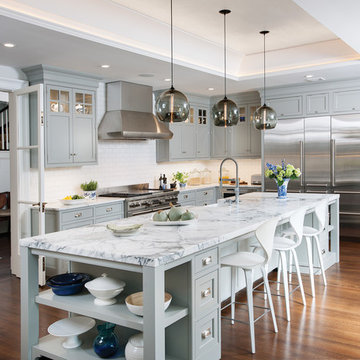
Sleek and contemporary Crown Point Kitchen finished in Ellie Gray.
Photo by Crown Point Cabinetry
Large transitional l-shaped dark wood floor eat-in kitchen photo in New York with a farmhouse sink, beaded inset cabinets, gray cabinets, marble countertops, white backsplash, subway tile backsplash, stainless steel appliances and an island
Large transitional l-shaped dark wood floor eat-in kitchen photo in New York with a farmhouse sink, beaded inset cabinets, gray cabinets, marble countertops, white backsplash, subway tile backsplash, stainless steel appliances and an island

A Modern Farmhouse Kitchen remodel with subtle industrial styling, clean lines, texture and simple elegance Custom Cabinetry by Castleman Carpentry
- custom utensil / cutting board pull out
Gray Kitchen Cabinet Ideas
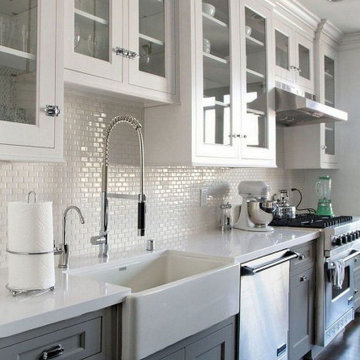
Example of a large trendy l-shaped dark wood floor and brown floor eat-in kitchen design in Columbus with a farmhouse sink, recessed-panel cabinets, gray cabinets, quartz countertops, white backsplash, ceramic backsplash, stainless steel appliances and white countertops
56





