Kitchen with Green Cabinets and Subway Tile Backsplash Ideas
Refine by:
Budget
Sort by:Popular Today
1 - 20 of 2,205 photos
Item 1 of 3
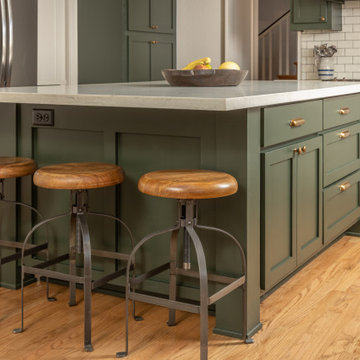
Eat-in kitchen - large country u-shaped medium tone wood floor and brown floor eat-in kitchen idea in Other with a farmhouse sink, shaker cabinets, green cabinets, quartz countertops, white backsplash, subway tile backsplash, stainless steel appliances, an island and gray countertops
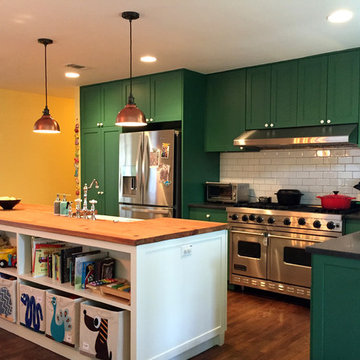
Eat-in kitchen - large contemporary l-shaped medium tone wood floor and brown floor eat-in kitchen idea in Austin with subway tile backsplash, stainless steel appliances, an island, a farmhouse sink, shaker cabinets, green cabinets, wood countertops and white backsplash
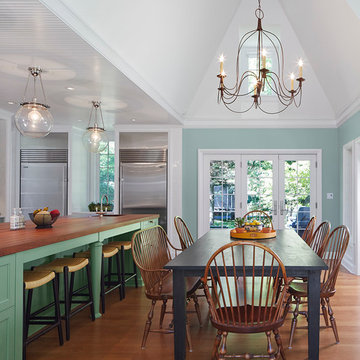
Dave Burk Hedrich Blessing
Large country medium tone wood floor eat-in kitchen photo in Chicago with an undermount sink, recessed-panel cabinets, green cabinets, wood countertops, white backsplash, subway tile backsplash, stainless steel appliances and an island
Large country medium tone wood floor eat-in kitchen photo in Chicago with an undermount sink, recessed-panel cabinets, green cabinets, wood countertops, white backsplash, subway tile backsplash, stainless steel appliances and an island

RIKB Design Build, Warwick, Rhode Island, 2021 Regional CotY Award Winner Residential Addition $100,000 to $250,000
Example of a large classic u-shaped medium tone wood floor and exposed beam enclosed kitchen design in Providence with a farmhouse sink, shaker cabinets, green cabinets, white backsplash, subway tile backsplash, stainless steel appliances, two islands and white countertops
Example of a large classic u-shaped medium tone wood floor and exposed beam enclosed kitchen design in Providence with a farmhouse sink, shaker cabinets, green cabinets, white backsplash, subway tile backsplash, stainless steel appliances, two islands and white countertops

Scott Hargis Photography
Ornate dark wood floor kitchen photo in San Francisco with an undermount sink, shaker cabinets, green cabinets, wood countertops, white backsplash, subway tile backsplash, stainless steel appliances and an island
Ornate dark wood floor kitchen photo in San Francisco with an undermount sink, shaker cabinets, green cabinets, wood countertops, white backsplash, subway tile backsplash, stainless steel appliances and an island

Example of a large transitional l-shaped medium tone wood floor and brown floor eat-in kitchen design in Columbus with an undermount sink, recessed-panel cabinets, green cabinets, marble countertops, white backsplash, subway tile backsplash, stainless steel appliances, an island and white countertops

"A Kitchen for Architects" by Jamee Parish Architects, LLC. This project is within an old 1928 home. The kitchen was expanded and a small addition was added to provide a mudroom and powder room. It was important the the existing character in this home be complimented and mimicked in the new spaces.
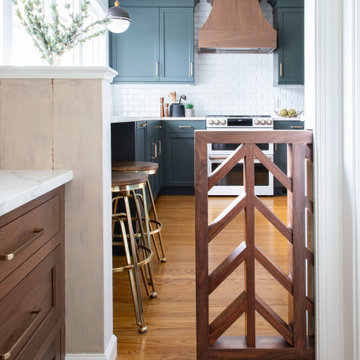
Example of a trendy light wood floor kitchen design in Philadelphia with an undermount sink, shaker cabinets, green cabinets, quartz countertops, white backsplash, subway tile backsplash, white appliances, no island and white countertops

Inspiration for a large transitional medium tone wood floor kitchen remodel in San Francisco with a single-bowl sink, shaker cabinets, green cabinets, wood countertops, white backsplash, subway tile backsplash, stainless steel appliances and an island
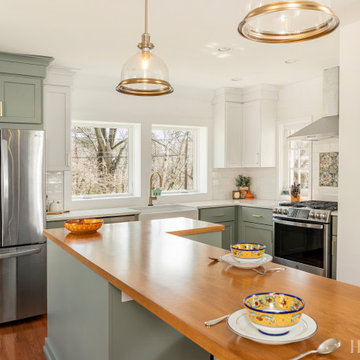
Inspiration for a mid-sized cottage l-shaped medium tone wood floor and brown floor enclosed kitchen remodel in Philadelphia with a farmhouse sink, shaker cabinets, green cabinets, quartz countertops, white backsplash, subway tile backsplash, stainless steel appliances, an island and white countertops

Architect: Tim Brown Architecture. Photographer: Casey Fry
Kitchen pantry - large country u-shaped concrete floor and gray floor kitchen pantry idea in Austin with open cabinets, white backsplash, marble countertops, subway tile backsplash, stainless steel appliances, an island, white countertops and green cabinets
Kitchen pantry - large country u-shaped concrete floor and gray floor kitchen pantry idea in Austin with open cabinets, white backsplash, marble countertops, subway tile backsplash, stainless steel appliances, an island, white countertops and green cabinets

©Scott Hargis Photo
Inspiration for a timeless galley dark wood floor eat-in kitchen remodel in San Francisco with an undermount sink, shaker cabinets, green cabinets, wood countertops, white backsplash, subway tile backsplash, stainless steel appliances and an island
Inspiration for a timeless galley dark wood floor eat-in kitchen remodel in San Francisco with an undermount sink, shaker cabinets, green cabinets, wood countertops, white backsplash, subway tile backsplash, stainless steel appliances and an island

Example of a classic u-shaped kitchen design in Austin with glass-front cabinets, green cabinets, white backsplash, stainless steel appliances and subway tile backsplash

A place for everything and everything in its place with island shelving storage.
Inspiration for a large mid-century modern l-shaped dark wood floor and brown floor open concept kitchen remodel in Atlanta with a farmhouse sink, shaker cabinets, green cabinets, quartzite countertops, white backsplash, subway tile backsplash, stainless steel appliances, an island and gray countertops
Inspiration for a large mid-century modern l-shaped dark wood floor and brown floor open concept kitchen remodel in Atlanta with a farmhouse sink, shaker cabinets, green cabinets, quartzite countertops, white backsplash, subway tile backsplash, stainless steel appliances, an island and gray countertops
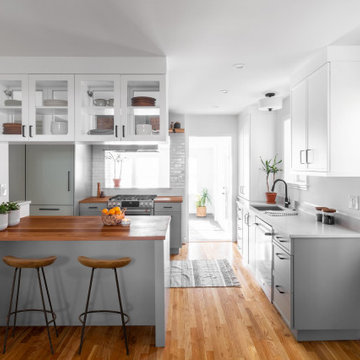
Eat-in kitchen - mid-sized transitional l-shaped light wood floor and brown floor eat-in kitchen idea in DC Metro with an undermount sink, shaker cabinets, green cabinets, wood countertops, white backsplash, subway tile backsplash, stainless steel appliances, a peninsula and brown countertops
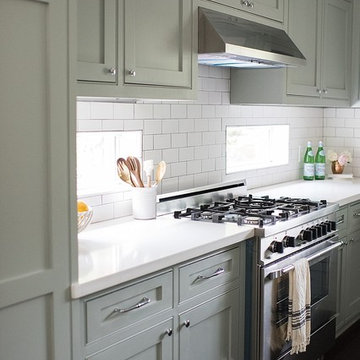
Cambridge Row Design & Renovation, Melissa Parsons Photography
An old, outdated kitchen was transformed into a light, airy kitchen with green cabinetry and light counters. Polished chrome and industrial pendants add hints of modern to classic farmhouse details like subway tile and shaker cabinets.
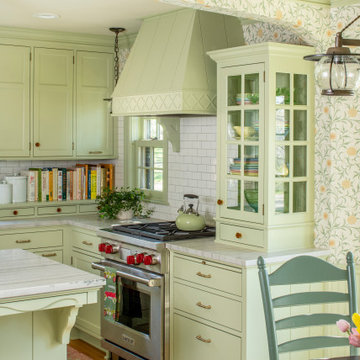
Kitchen - traditional l-shaped medium tone wood floor and brown floor kitchen idea in Minneapolis with a farmhouse sink, recessed-panel cabinets, green cabinets, white backsplash, subway tile backsplash, stainless steel appliances, an island and white countertops

Large elegant l-shaped medium tone wood floor eat-in kitchen photo in Atlanta with a double-bowl sink, shaker cabinets, marble countertops, multicolored backsplash, subway tile backsplash, stainless steel appliances, an island and green cabinets
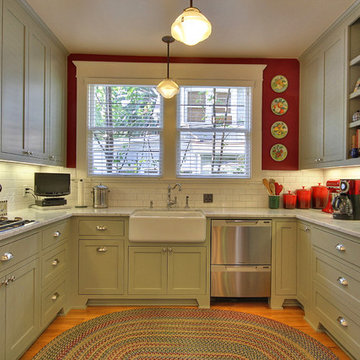
Craftsman style kitchen with painted shaker cabinets, subway tile, marble counter tops, farmhouse sink and hard wood floors.
Example of a mid-sized arts and crafts u-shaped medium tone wood floor enclosed kitchen design in San Francisco with a farmhouse sink, shaker cabinets, green cabinets, marble countertops, white backsplash, subway tile backsplash, stainless steel appliances and no island
Example of a mid-sized arts and crafts u-shaped medium tone wood floor enclosed kitchen design in San Francisco with a farmhouse sink, shaker cabinets, green cabinets, marble countertops, white backsplash, subway tile backsplash, stainless steel appliances and no island
Kitchen with Green Cabinets and Subway Tile Backsplash Ideas
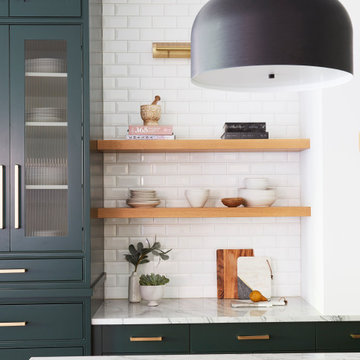
Cabinets: Rutt Cabinetry
Pendants: Schoolhouse Electric
Sink: Kohler Prolific
Faucet and sink accessories: Brizo
Hardware: Berenson “Swagger” from Hardware Hut
Stone: MGSI
Breakfast table light: Design Within Reach
Settee: Chairish
1





