Kitchen with Glass-Front Cabinets Ideas
Refine by:
Budget
Sort by:Popular Today
141 - 160 of 22,934 photos
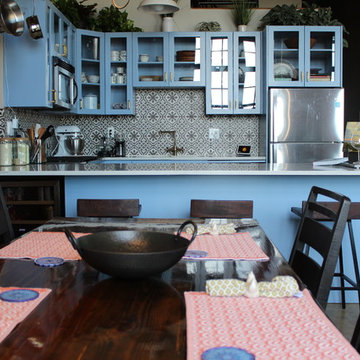
Inspiration for a mid-sized transitional u-shaped concrete floor and beige floor eat-in kitchen remodel in Atlanta with an undermount sink, glass-front cabinets, blue cabinets, quartzite countertops, multicolored backsplash, ceramic backsplash, stainless steel appliances, a peninsula and white countertops
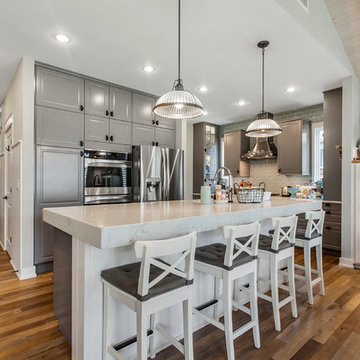
JP Morales photo
Mid-sized elegant galley light wood floor, brown floor and vaulted ceiling eat-in kitchen photo in Austin with glass-front cabinets, gray cabinets, marble countertops, gray backsplash, ceramic backsplash, stainless steel appliances, an island, white countertops and an undermount sink
Mid-sized elegant galley light wood floor, brown floor and vaulted ceiling eat-in kitchen photo in Austin with glass-front cabinets, gray cabinets, marble countertops, gray backsplash, ceramic backsplash, stainless steel appliances, an island, white countertops and an undermount sink
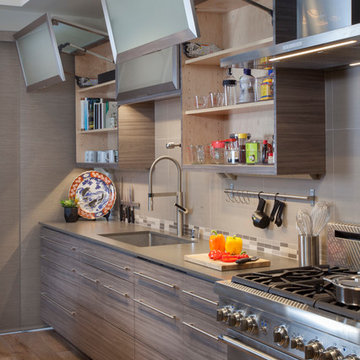
Trendy medium tone wood floor kitchen photo in San Diego with an undermount sink, glass-front cabinets, gray backsplash, stainless steel appliances and gray countertops
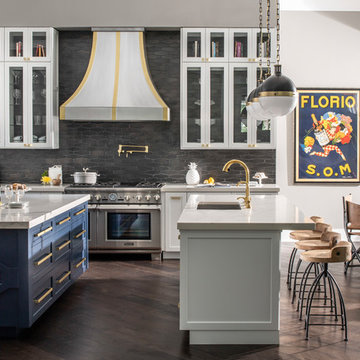
Stephen Allen
Inspiration for a transitional dark wood floor and brown floor eat-in kitchen remodel in Los Angeles with an undermount sink, glass-front cabinets, white cabinets, gray backsplash, stainless steel appliances, two islands and white countertops
Inspiration for a transitional dark wood floor and brown floor eat-in kitchen remodel in Los Angeles with an undermount sink, glass-front cabinets, white cabinets, gray backsplash, stainless steel appliances, two islands and white countertops
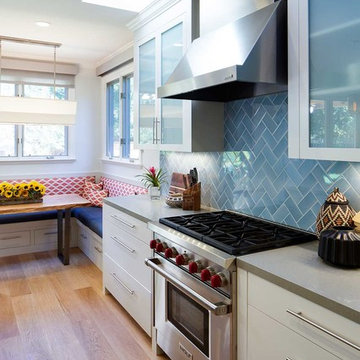
Range & Hood Detail with Skylights Above
Trendy l-shaped light wood floor open concept kitchen photo in San Francisco with an undermount sink, glass-front cabinets, white cabinets, marble countertops, blue backsplash, porcelain backsplash, stainless steel appliances and an island
Trendy l-shaped light wood floor open concept kitchen photo in San Francisco with an undermount sink, glass-front cabinets, white cabinets, marble countertops, blue backsplash, porcelain backsplash, stainless steel appliances and an island
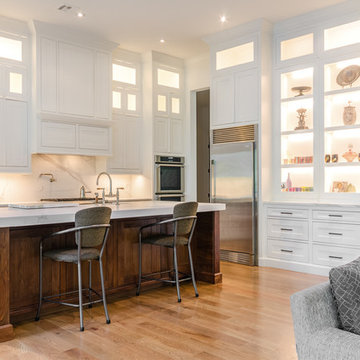
Example of a mid-sized transitional l-shaped light wood floor and beige floor kitchen design in Other with glass-front cabinets, white cabinets, white backsplash, stainless steel appliances, an island and white countertops
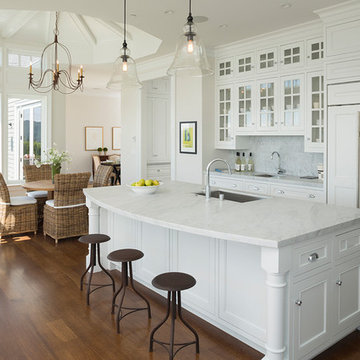
David Holscher
Inspiration for a coastal medium tone wood floor eat-in kitchen remodel in San Francisco with an undermount sink, glass-front cabinets, white cabinets, gray backsplash, paneled appliances and an island
Inspiration for a coastal medium tone wood floor eat-in kitchen remodel in San Francisco with an undermount sink, glass-front cabinets, white cabinets, gray backsplash, paneled appliances and an island
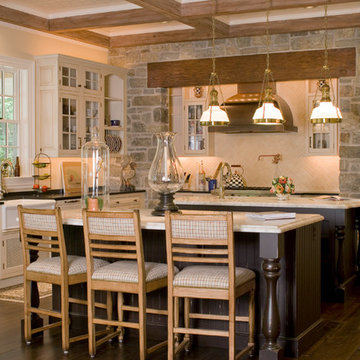
Inspiration for a timeless dark wood floor and brown floor kitchen remodel in Other with a farmhouse sink, glass-front cabinets, beige cabinets, two islands and black countertops
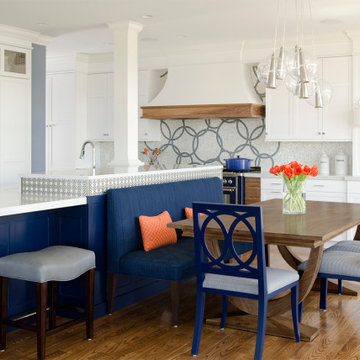
Example of a transitional medium tone wood floor kitchen design in Portland Maine with glass-front cabinets, white cabinets, multicolored backsplash and gray countertops
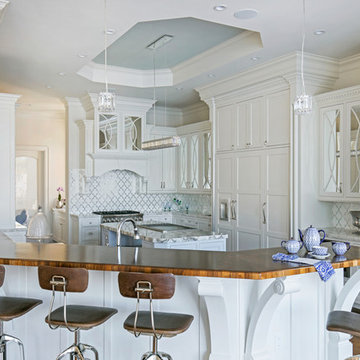
Example of a classic medium tone wood floor and brown floor kitchen design in Tampa with an undermount sink, glass-front cabinets, white cabinets, quartz countertops, white backsplash, mosaic tile backsplash, stainless steel appliances and white countertops
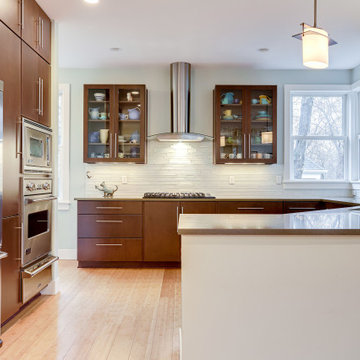
Trendy u-shaped medium tone wood floor and brown floor eat-in kitchen photo in DC Metro with an undermount sink, glass-front cabinets, medium tone wood cabinets, quartz countertops, white backsplash, matchstick tile backsplash, stainless steel appliances, a peninsula and brown countertops
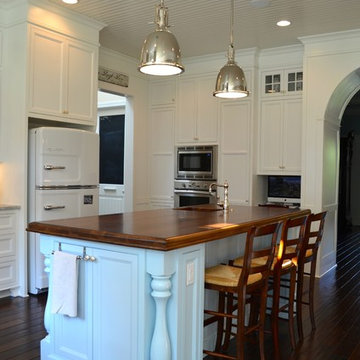
Donald Chapman
Kitchen - large traditional u-shaped dark wood floor kitchen idea in Charlotte with a farmhouse sink, glass-front cabinets, white cabinets, wood countertops, white backsplash, ceramic backsplash, colored appliances and an island
Kitchen - large traditional u-shaped dark wood floor kitchen idea in Charlotte with a farmhouse sink, glass-front cabinets, white cabinets, wood countertops, white backsplash, ceramic backsplash, colored appliances and an island
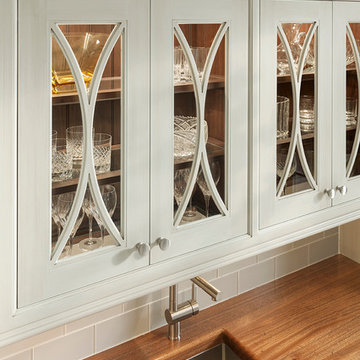
Traditional Wet Bar featuring Wood-Mode 42 inset cabinets in the Alexandria Recessed door style in Maple in Vintage Putty. Wall cabinets feature glass fronts with X-mullion. The stand-alone piece is finished off with a Mahogany wood top by Grothouse Lumber Co. Sink and faucet by Blanco. Stainless Steel knobs on all wall cabinets.
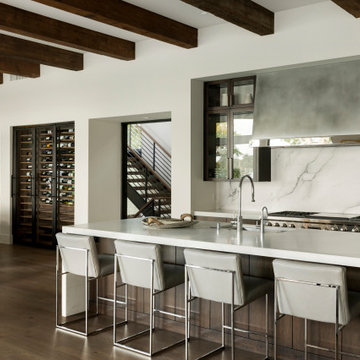
Open concept kitchen - contemporary dark wood floor and brown floor open concept kitchen idea in Minneapolis with an undermount sink, glass-front cabinets, dark wood cabinets, white backsplash, stone slab backsplash, stainless steel appliances, an island and white countertops
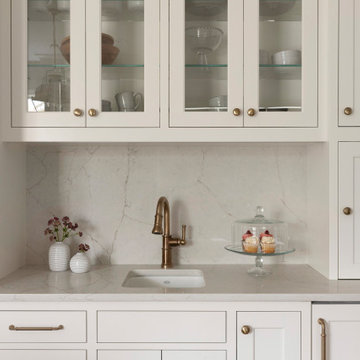
Martha O'Hara Interiors, Interior Design & Photo Styling | Thompson Construction, Builder | Spacecrafting Photography, Photography
Please Note: All “related,” “similar,” and “sponsored” products tagged or listed by Houzz are not actual products pictured. They have not been approved by Martha O’Hara Interiors nor any of the professionals credited. For information about our work, please contact design@oharainteriors.com.
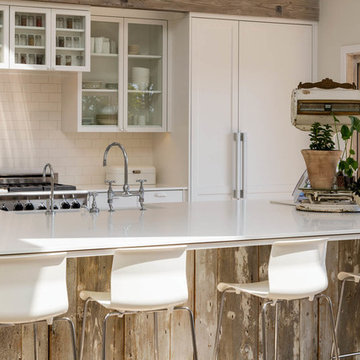
Kitchen - cottage kitchen idea in Los Angeles with a farmhouse sink, glass-front cabinets, white cabinets, white backsplash, subway tile backsplash, stainless steel appliances, an island and white countertops
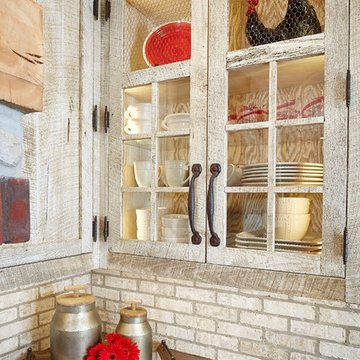
The most notable design component is the exceptional use of reclaimed wood throughout nearly every application. Sourced from not only one, but two different Indiana barns, this hand hewn and rough sawn wood is used in a variety of applications including custom cabinetry with a white glaze finish, dark stained window casing, butcher block island countertop and handsome woodwork on the fireplace mantel, range hood, and ceiling. Underfoot, Oak wood flooring is salvaged from a tobacco barn, giving it its unique tone and rich shine that comes only from the unique process of drying and curing tobacco.
Photo Credit: Ashley Avila

Spacecrafting Photography
Inspiration for a large timeless medium tone wood floor and brown floor open concept kitchen remodel in Minneapolis with glass-front cabinets, white cabinets, marble countertops, mirror backsplash, an island and white countertops
Inspiration for a large timeless medium tone wood floor and brown floor open concept kitchen remodel in Minneapolis with glass-front cabinets, white cabinets, marble countertops, mirror backsplash, an island and white countertops
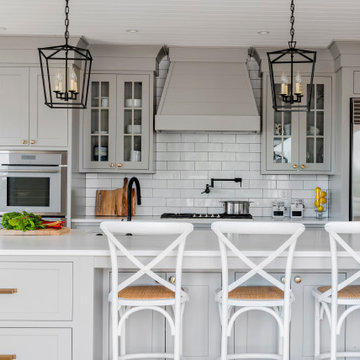
Kitchen photography project in Quincy, MA 8 19 19
Design: Amy Lynn Interiors
Interiors by Raquel
Photography: Keitaro Yoshioka Photography
Example of a transitional kitchen design in Boston with glass-front cabinets, gray cabinets, white backsplash, subway tile backsplash, stainless steel appliances, an island and white countertops
Example of a transitional kitchen design in Boston with glass-front cabinets, gray cabinets, white backsplash, subway tile backsplash, stainless steel appliances, an island and white countertops
Kitchen with Glass-Front Cabinets Ideas
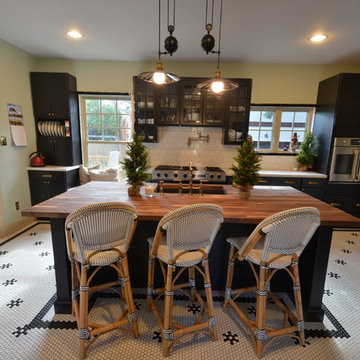
Jeff Paxton
Open concept kitchen - large eclectic single-wall ceramic tile open concept kitchen idea in Houston with an undermount sink, glass-front cabinets, black cabinets, wood countertops, white backsplash, ceramic backsplash, stainless steel appliances and an island
Open concept kitchen - large eclectic single-wall ceramic tile open concept kitchen idea in Houston with an undermount sink, glass-front cabinets, black cabinets, wood countertops, white backsplash, ceramic backsplash, stainless steel appliances and an island
8





