Kitchen Island Ideas & Designs
Refine by:
Budget
Sort by:Popular Today
461 - 480 of 975,432 photos

Enclosed kitchen - mid-sized cottage u-shaped brick floor enclosed kitchen idea in Burlington with a farmhouse sink, raised-panel cabinets, distressed cabinets, marble countertops, beige backsplash, ceramic backsplash, paneled appliances and an island

Complete restructure of this lower level. This space was a 2nd bedroom that proved to be the perfect space for this galley kitchen which holds all that a full kitchen has. ....John Carlson Photography
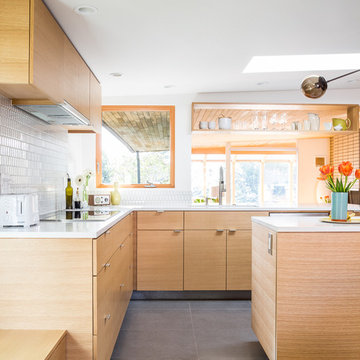
Example of a mid-sized 1950s l-shaped eat-in kitchen design in Seattle with an undermount sink, flat-panel cabinets, light wood cabinets, quartz countertops, white backsplash, glass tile backsplash, stainless steel appliances and an island

This transitional kitchen boasts white cabinet and a black island with gold fixtures that pop.
Large transitional u-shaped dark wood floor and brown floor kitchen photo in Other with an undermount sink, white cabinets, quartz countertops, white backsplash, stone slab backsplash, stainless steel appliances, an island, white countertops and shaker cabinets
Large transitional u-shaped dark wood floor and brown floor kitchen photo in Other with an undermount sink, white cabinets, quartz countertops, white backsplash, stone slab backsplash, stainless steel appliances, an island, white countertops and shaker cabinets

Example of a huge 1950s l-shaped dark wood floor and brown floor open concept kitchen design in Austin with a double-bowl sink, flat-panel cabinets, light wood cabinets, gray backsplash, stainless steel appliances, an island and gray countertops

This home was worn out from family life and lacked the natural lighting the homeowners had desired for years. Removing the wall between the kitchen and dining room let the light pour in, and transformed the kitchen into an entertaining delight with seating/dining spaces at both ends.
The breeze colored island stone backsplash tile (Pental Surfaces) is low maintenance and long-wearing, and pairs perfectly against the stained cherry contemporary cabinetry (Decor Cabinets). Quartz countertops were installed on the surround (Caesarstone) and island (a charcoal color with a suede finish was selected for the island to cut down on glare - Siletsone by Cosentino). Chilewich woven fabric applied to the back of the island adds durability and interest to a high-traffic area. The elevated, locally sourced Madrone bar (Sustainable NW Woods) at the end of the island—under a stunning "ribbon" pendant (Elan Lighting)—is a perfect spot to sip Sauvignon.
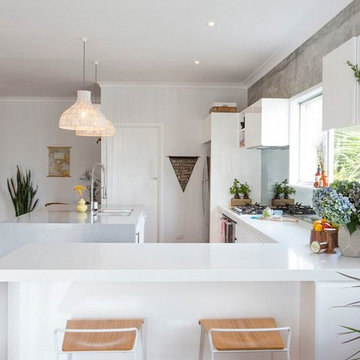
Products used: Venus Grey - island Bianca Real - white countertops These colors can be special ordered, and viewable on the Australia GT website: http://bit.ly/1t86tus

Modern functionality with a vintage farmhouse style makes this the perfect kitchen featuring marble counter tops, subway tile backsplash, SubZero and Wolf appliances, custom cabinetry, white oak floating shelves and engineered wide plank, oak flooring.

1950s l-shaped light wood floor and exposed beam open concept kitchen photo in San Diego with a drop-in sink, flat-panel cabinets, blue cabinets, quartz countertops, white backsplash, subway tile backsplash, paneled appliances, an island and white countertops
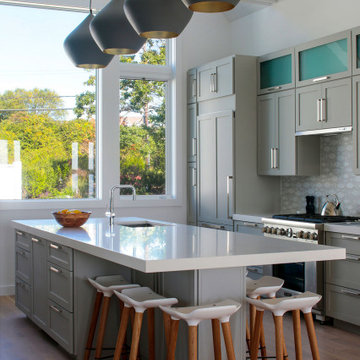
Kitchen - mid-sized transitional medium tone wood floor and vaulted ceiling kitchen idea in New York with gray cabinets, stainless steel appliances, an island, an undermount sink, shaker cabinets, multicolored backsplash and white countertops

Photography: Jason Stemple
Kitchen - small transitional l-shaped medium tone wood floor kitchen idea in Charleston with a farmhouse sink, beaded inset cabinets, green cabinets, marble countertops, white backsplash, stainless steel appliances and an island
Kitchen - small transitional l-shaped medium tone wood floor kitchen idea in Charleston with a farmhouse sink, beaded inset cabinets, green cabinets, marble countertops, white backsplash, stainless steel appliances and an island

In the kitchen we exposed the previously hidden original brick walls by eliminating the upper storage and swapping with chunky shelves that wrap the brick. Additional lighting onto the texture of the exposed brick brings the architecture back into the space and provides a nice contrast to the sleek slab doors. We created placement for dish storage by adding a wall of shallow drawers underneath with peg organizers. We extended the island to provide additional seating and more space for baking.
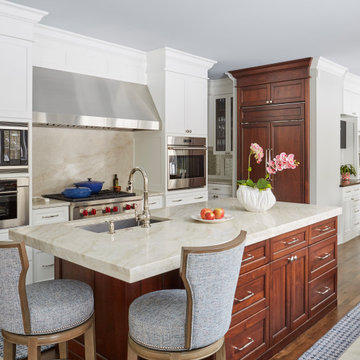
Large transitional u-shaped dark wood floor and brown floor open concept kitchen photo in Chicago with an undermount sink, shaker cabinets, white cabinets, quartzite countertops, beige backsplash, stone slab backsplash, stainless steel appliances, an island and white countertops

The home design started with wide open dining, & kitchen for entertaining.
To make the new space not so "New" We used a reclaimed antique hutch we saved from an Atlanta home that was being torn down.
Photos- Rustic White Photography

Industrial transitional English style kitchen. The addition and remodeling were designed to keep the outdoors inside. Replaced the uppers and prioritized windows connected to key parts of the backyard and having open shelvings with walnut and brass details.
Custom dark cabinets made locally. Designed to maximize the storage and performance of a growing family and host big gatherings. The large island was a key goal of the homeowners with the abundant seating and the custom booth opposite to the range area. The booth was custom built to match the client's favorite dinner spot. In addition, we created a more New England style mudroom in connection with the patio. And also a full pantry with a coffee station and pocket doors.

A spacious colonial in the heart of the waterfront community of Greenhaven still had its original 1950s kitchen. A renovation without an addition added space by reconfiguring, and the wall between kitchen and family room was removed to create open flow. A beautiful banquette was built where the family can enjoy breakfast overlooking the pool. Kitchen Design: Studio Dearborn. Interior decorating by Lorraine Levinson. All appliances: Thermador. Countertops: Pental Quartz Lattice. Hardware: Top Knobs Chareau Series Emerald Pulls and knobs. Stools and pendant lights: West Elm. Photography: Jeff McNamara.

Large kitchen with island and vaulted ceiling.
Example of a huge beach style medium tone wood floor and vaulted ceiling eat-in kitchen design in Philadelphia with recessed-panel cabinets, white cabinets, marble countertops, beige backsplash, marble backsplash, stainless steel appliances, an island and beige countertops
Example of a huge beach style medium tone wood floor and vaulted ceiling eat-in kitchen design in Philadelphia with recessed-panel cabinets, white cabinets, marble countertops, beige backsplash, marble backsplash, stainless steel appliances, an island and beige countertops
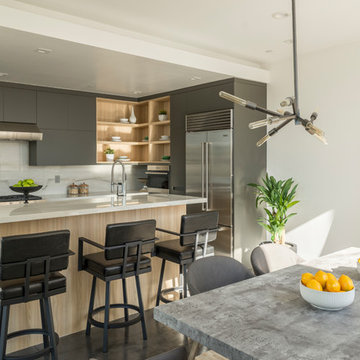
Eat-in kitchen - contemporary l-shaped gray floor eat-in kitchen idea in Los Angeles with flat-panel cabinets, gray cabinets, stainless steel appliances, an island and white countertops
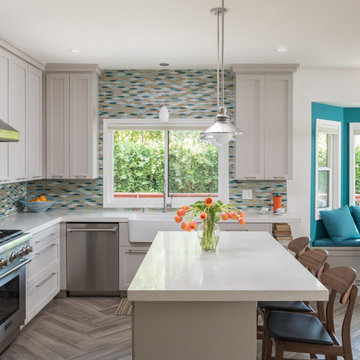
Midcentury modern kitchen with a twist. Schoolhouse style walnut counter height chairs along a white quartz floating island. Teal banquette pops a bit of color in the banquette. Flooring is a herringbone tile in a warm gray.
Kitchen Island Ideas & Designs
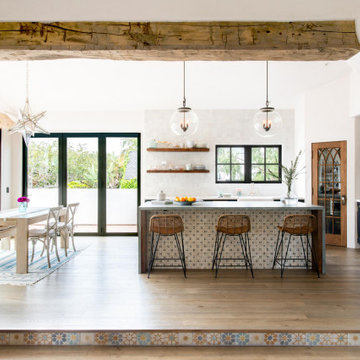
The 1,750-square foot Manhattan Beach bungalow is home to two humans and three dogs. Originally built in 1929, the bungalow had undergone various renovations that convoluted its original Moorish style. We gutted the home and completely updated both the interior and exterior. We opened the floor plan, rebuilt the ceiling with reclaimed hand-hewn oak beams and created hand-troweled plaster walls that mimicked the construction and look of the original walls. We also rebuilt the living room fireplace by hand, brick-by-brick, and replaced the generic roof tiles with antique handmade clay tiles.
We returned much of this 3-bed, 2-bath home to a more authentic aesthetic, while adding modern touches of luxury, like radiant-heated floors, bi-fold doors that open from the kitchen/dining area to a large deck, and a custom steam shower, with Moroccan-inspired tile and an antique mirror. The end result is evocative luxury in a compact space.
24





