Kitchen with an Integrated Sink Ideas
Refine by:
Budget
Sort by:Popular Today
1261 - 1280 of 44,651 photos

Mountain Modern Kitchen with natural sophisticated accents.
Eat-in kitchen - large rustic l-shaped light wood floor eat-in kitchen idea with an integrated sink, flat-panel cabinets, light wood cabinets, quartzite countertops, beige backsplash, stone slab backsplash, stainless steel appliances, an island and beige countertops
Eat-in kitchen - large rustic l-shaped light wood floor eat-in kitchen idea with an integrated sink, flat-panel cabinets, light wood cabinets, quartzite countertops, beige backsplash, stone slab backsplash, stainless steel appliances, an island and beige countertops
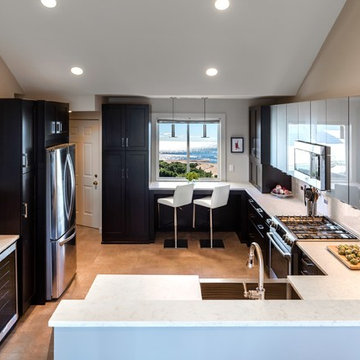
Modern contemporary condo designed by John Fecke in Guilford, Connecticut
To get more detailed information copy and paste this link into your browser. https://thekitchencompany.com/blog/featured-kitchen-chic-modern-kitchen,
Photographer, Dennis Carbo
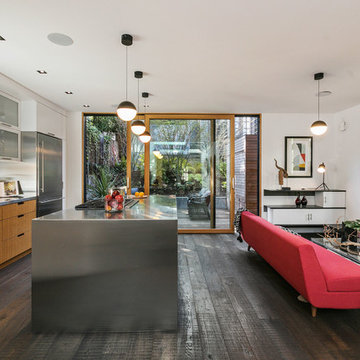
Open Kitchen and Living Room,
Open Homes Photography Inc.
Open concept kitchen - eclectic single-wall dark wood floor and brown floor open concept kitchen idea in San Francisco with flat-panel cabinets, medium tone wood cabinets, stainless steel countertops, white backsplash, stone slab backsplash, stainless steel appliances, an island, gray countertops and an integrated sink
Open concept kitchen - eclectic single-wall dark wood floor and brown floor open concept kitchen idea in San Francisco with flat-panel cabinets, medium tone wood cabinets, stainless steel countertops, white backsplash, stone slab backsplash, stainless steel appliances, an island, gray countertops and an integrated sink
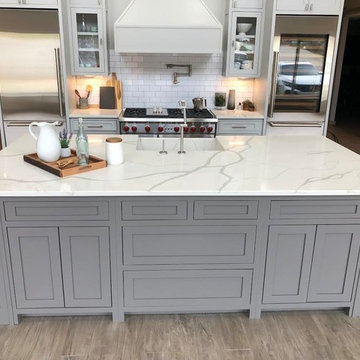
Eat-in kitchen - mid-sized cottage u-shaped eat-in kitchen idea in Atlanta with an integrated sink, recessed-panel cabinets, gray cabinets, quartzite countertops, white backsplash, subway tile backsplash, stainless steel appliances, an island and white countertops
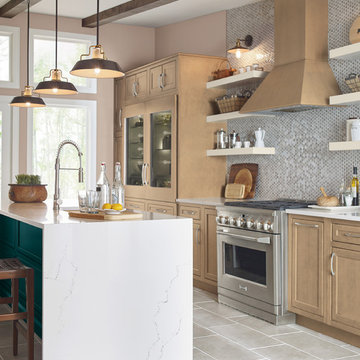
Example of a large transitional eat-in kitchen design in Other with an integrated sink, beaded inset cabinets, metallic backsplash, an island and white countertops
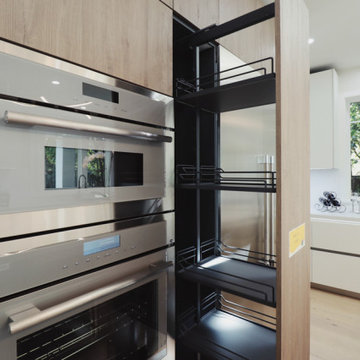
Example of a large trendy u-shaped light wood floor and beige floor open concept kitchen design in San Francisco with an integrated sink, flat-panel cabinets, light wood cabinets, quartz countertops, white backsplash, ceramic backsplash, stainless steel appliances, an island and white countertops
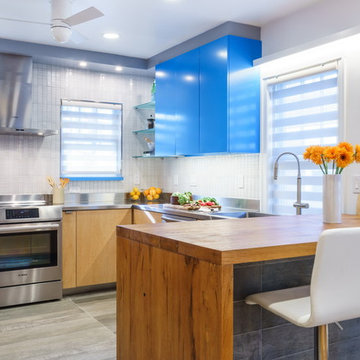
View of the remodeled kitchen with reclaimed oak butcher block peninsula in the foreground. The porcelain tile plank flooring continues up the back of the peninsula.
Photo by Heidi Solander
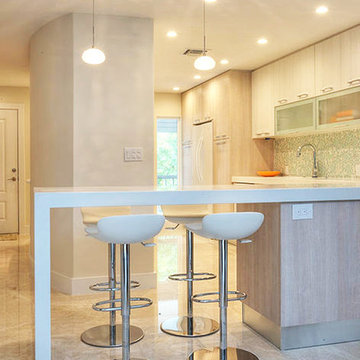
Eat-in kitchen - modern l-shaped travertine floor eat-in kitchen idea in Tampa with an integrated sink, flat-panel cabinets, light wood cabinets, quartz countertops, green backsplash, glass tile backsplash, stainless steel appliances and a peninsula
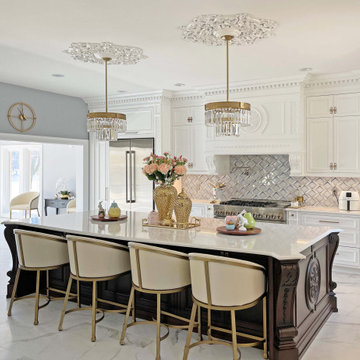
Classic white painted kitchen North Brunswick, NJ
Designed to incorporate the dark contrasting tone of the central island with the lighter color of the surrounding cabinetry. Utilizing incredibly unique woodwork details to tie the entire space together, highlighting every aspect of the interior.
For more about this project visit our website wlkitchenandhome.com
.
.
.
.
#customkitchen #whitekitchen #customcabinets #whitecabinets #whiteandgold #woodwork #customwoodwork #newjerseydesigner #remodelation #kitchenrenovation #kitchenideas #handcarved #customhood #kitchenisland #whitekitchen #luxurykitchen #kitchensofinsta #dreamhome #beautifulkitchen #interiordesignideas #interiordesign #classicdesign #elegantkitchen #woodcabinets #kitcheninspiration #newjerseykitchen #njkitchens #kitchenmaker #njcabinets #traditionaldesign
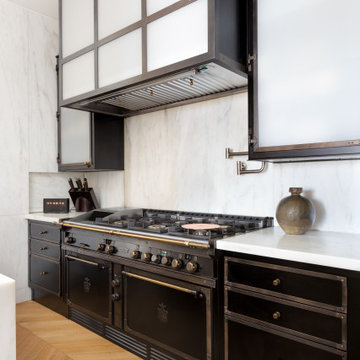
We are in New York City, in a wonderful vintage apartment in the luxury Upper East Side district, overlooking Central Park. New York designer Julie Hillman, in collaboration with Peter Pennoyer Architects, designed a kitchen with professional performance that was perfectly integrated with the home’s eclectic furnishing full of precious vintage details.
In this elegant project, Officine Gullo created the kitchen and its furnishings by applying custom solutions
that allowed the designers to meet the needs and wishes of the client. In fact, the kitchen was designed to
be experienced in everyday life, as Julie Hillman tells us:
“We wanted a space that could act as a kitchen but could visually appear as a room. The challenge was
to separate the professional kitchen from the family space, but at the same time make it practical and in
tune with the rest of the environment.”
In the environment thus designed, the cooking area plays a prominent role, and Officine Gullo’s OG
Professional stove is the protagonist. It is a professional high-tech cooking unit extremely functional and
extremely versatile, offering multiple cooking methods thanks to its large dimensions that allow the
preparation of dishes even for several guests. The two ovens available, one static and one ventilated, allow
simultaneous cooking, while the hob is equipped with maxi burners and a ribbed frytop.
A custom-made hood, with metal frame, glass panels and LED lights, was manufactured by Officine
Gullo and installed above the cooking area. Custom wall cabinets and under-top drawers complete the
furnishings with matching design.
The large window illuminates the sink with marble top, hosting also the dishwasher. The central island
is dedicated to washing as well. Made of wood and marble, in addition to the integrated sink, it features
drawers, some of which are refrigerated.
Julie commented on the choice of materials and finishes, saying:
“I love unusual combinations of different materials, so we chose Jet Black (RAL 9005) for the kitchen and
the special finish in dark burnished brass for the frames for their industrial look, and a natural polished
oak colour, matching the same hue of the parquet, for the wooden sections.”
ABOUT JULIE HILLMAN
Julie Hillman’s approach to designing residential spaces focuses on a thoughtful curation of collectible
items that speak to both the client’s unique interests and her eclectic aesthetic. She cultivates a creative
dialogue between the architects, artisans, and craftsmen to ensure that each home tells its own story. She
believes there should be harmony in every room in a home, and the best way to achieve this is to create
a subtle yet unexpected mix of decorative and functional arts. She feels that every item in a room should
be in conversation with one another while maintaining its own significance. Julie’s goal is to help each
home possess a distinctive, timeless, and unique style that is not based on any specific criteria, but on the
collaborative vision of designer and client.
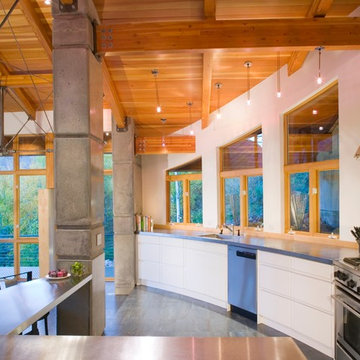
Gravity Shots
Mid-sized minimalist u-shaped porcelain tile open concept kitchen photo in Denver with an integrated sink, flat-panel cabinets, white cabinets, stainless steel countertops and stainless steel appliances
Mid-sized minimalist u-shaped porcelain tile open concept kitchen photo in Denver with an integrated sink, flat-panel cabinets, white cabinets, stainless steel countertops and stainless steel appliances
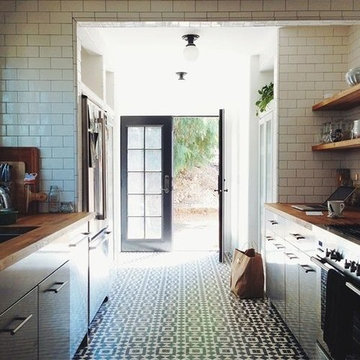
Inspiration for a mid-sized transitional galley medium tone wood floor open concept kitchen remodel in Seattle with an integrated sink, flat-panel cabinets, blue cabinets, marble countertops, white backsplash, paneled appliances and no island
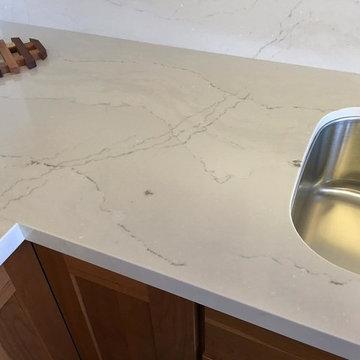
Quartz Countertops: Cambria, Ella
Inspiration for a timeless kitchen remodel in Other with an integrated sink, shaker cabinets and white cabinets
Inspiration for a timeless kitchen remodel in Other with an integrated sink, shaker cabinets and white cabinets
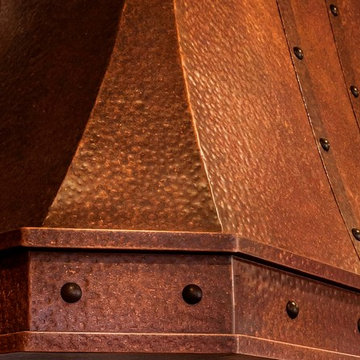
Hand Hammered Patina Copper Ventilation Hood with Custom Bands and Rivets
Jimmy Chiarella Photography
Example of a large mountain style galley medium tone wood floor eat-in kitchen design in Other with an integrated sink, raised-panel cabinets, medium tone wood cabinets, stainless steel appliances and an island
Example of a large mountain style galley medium tone wood floor eat-in kitchen design in Other with an integrated sink, raised-panel cabinets, medium tone wood cabinets, stainless steel appliances and an island
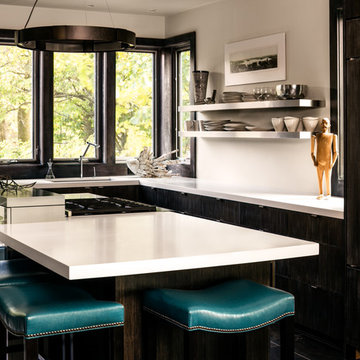
Photography by David Bader.
Example of a small trendy l-shaped marble floor open concept kitchen design in Milwaukee with an integrated sink, flat-panel cabinets, distressed cabinets, quartz countertops, paneled appliances and an island
Example of a small trendy l-shaped marble floor open concept kitchen design in Milwaukee with an integrated sink, flat-panel cabinets, distressed cabinets, quartz countertops, paneled appliances and an island

With an open plan complete with sky-high wood planked ceilings, every interior element of this kitchen is beautiful and functional. The massive concrete island centered in the space sets the bold tone and provides a welcome place to cook and congregate. Grove Brickworks in Sugar White lines the walls throughout the kitchen and leads into the adjoining spaces, providing an industrial aesthetic to this organically inspired home.
Cabochon Surfaces & Fixtures
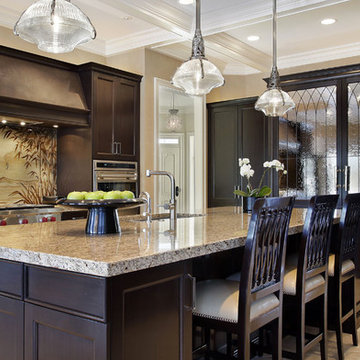
Mid-sized island style u-shaped marble floor eat-in kitchen photo in Phoenix with an integrated sink, recessed-panel cabinets, dark wood cabinets, granite countertops, multicolored backsplash, stainless steel appliances and an island
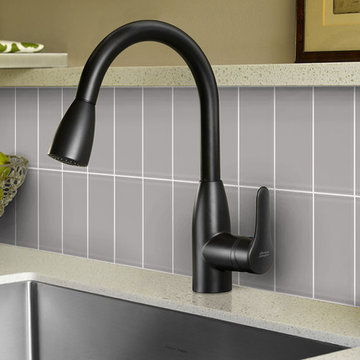
Stylish kitchen with modern black faucet and pebble subway glass tile backsplash.
Mid-sized trendy eat-in kitchen photo in San Francisco with gray backsplash, an integrated sink and glass tile backsplash
Mid-sized trendy eat-in kitchen photo in San Francisco with gray backsplash, an integrated sink and glass tile backsplash
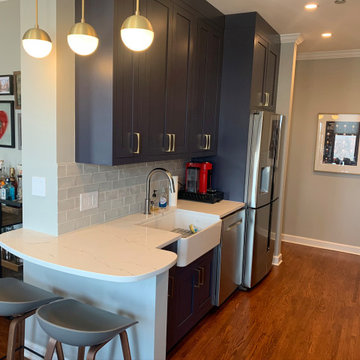
This modern condo kitchen remodel straddles the line between trendy and classic. Making use of both contemporary styles and industrial elements, this kitchen pays tribute to the neighborhood’s charms while still looking very modern.
We expanded the Kitchen with a tall pantry and extending the countertop past the window to the far wall. We also did a custom island countertop that has a curve to it.
Kitchen design & build by 123 Remodeling - Chicago general contractor https://123remodeling.com/
Kitchen with an Integrated Sink Ideas
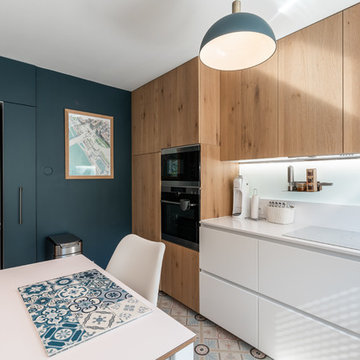
Lotfi Dakhli
Kitchen - mid-sized scandinavian u-shaped cement tile floor and beige floor kitchen idea in Lyon with an integrated sink, white cabinets, quartzite countertops, white backsplash, glass sheet backsplash, stainless steel appliances, no island and white countertops
Kitchen - mid-sized scandinavian u-shaped cement tile floor and beige floor kitchen idea in Lyon with an integrated sink, white cabinets, quartzite countertops, white backsplash, glass sheet backsplash, stainless steel appliances, no island and white countertops
64





