Small Kitchen Ideas & Designs
Refine by:
Budget
Sort by:Popular Today
301 - 320 of 106,212 photos
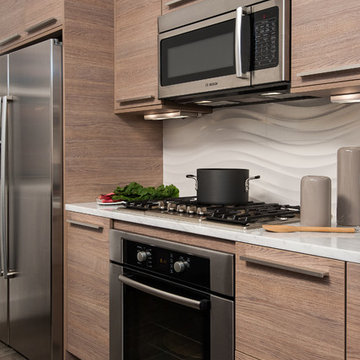
Kitchen
Small trendy kitchen photo in DC Metro with flat-panel cabinets, medium tone wood cabinets, beige backsplash and stainless steel appliances
Small trendy kitchen photo in DC Metro with flat-panel cabinets, medium tone wood cabinets, beige backsplash and stainless steel appliances

This tiny kitchen was barely usable by a busy mom with 3 young kids. We were able to remove two walls and open the kitchen into an unused space of the home and make this the focal point of the home the clients had always dreamed of! Hidden on the back side of this peninsula are 3 cubbies, one for each child to store their backpacks and lunch boxes for school. The fourth cubby contains a charging station for the families electronics.

By taking down an exterior door and opening the space into the living room, we took a tiny cramped U-shaped kitchen and made it a fantastic place to entertain. Black appliances, hardware and plumbing provide contrast to the white cabinets and tile. The neutral Coastal Surf quartzite ties the space together with the finishes in the living room.
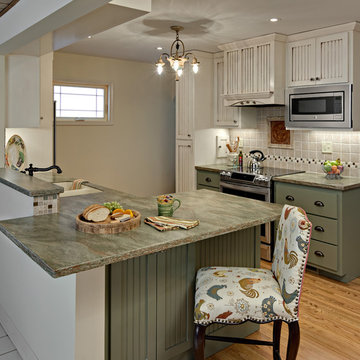
Ehlen Creative Communications
Example of a small farmhouse galley light wood floor kitchen design in Minneapolis with an integrated sink, shaker cabinets, white cabinets, solid surface countertops, multicolored backsplash, stone tile backsplash, stainless steel appliances and no island
Example of a small farmhouse galley light wood floor kitchen design in Minneapolis with an integrated sink, shaker cabinets, white cabinets, solid surface countertops, multicolored backsplash, stone tile backsplash, stainless steel appliances and no island
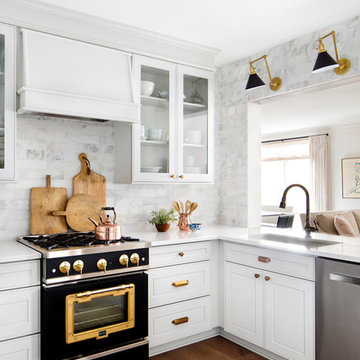
This was a complete kitchen renovation. Original, golden oak cabinets were replaced with an open, airy, pale gray Shaker style cabinet. Subway tile in carrara marble keeps the palette soft, while letting the signature Big Chill range stand out.
Photo: Jennifer Hughes
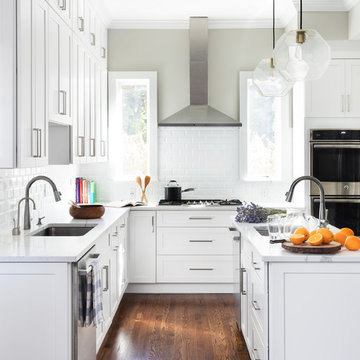
What do you do when you have a small narrow kitchen with high ceilings? you build up! in this kitchen we used every inch of space. creating a u shaped kitchen with a narrow island in the center and cabinets all the way up the 10 foot ceiling. The white shaker cabinets, white quartz counter tops and white beveled subway tiles, all help create a clean and minimalist look that does not cramp the space.

Looking lengthwise down the galley-style kitchen. Although it is a smaller kitchen, it has been designed for maximum convenience and has abundant storage.
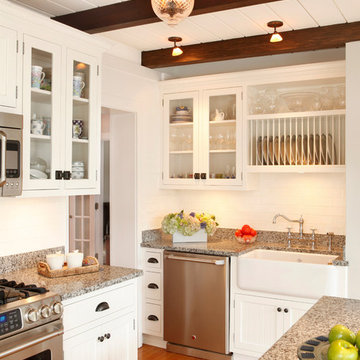
This cozy white traditional kitchen was redesigned to provide an open concept feel to the dining area. The dark wood ceiling beams, clear glass cabinet doors,open plate shelves, Bianco Sardo granite countertops and white subway tile backsplash unite the quaint space.
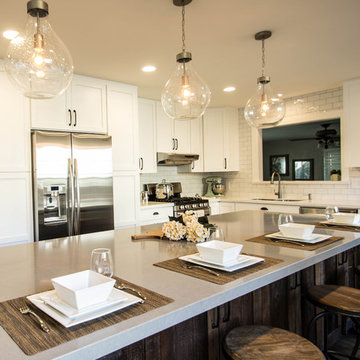
Modernized farmhouse-style kitchen with white shaker cabinets, subway tile, glass teardrop pendants, shiplap with floating shelves and a completely custom reclaimed wood island. We transformed this space by removing the wall between the kitchen and dining room to create a much more open and inviting kitchen. The island is made of redwood from an old barn in Livermore, CA, with custom steel trim work and barn door hardware made by Ridgecrest.

Inspiration for a small eclectic l-shaped medium tone wood floor and brown floor kitchen pantry remodel in Other with a farmhouse sink, beaded inset cabinets, white cabinets, quartz countertops, blue backsplash, terra-cotta backsplash, stainless steel appliances, a peninsula and gray countertops
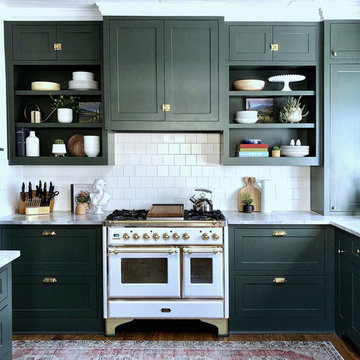
Example of a small transitional l-shaped dark wood floor enclosed kitchen design in Dallas with shaker cabinets, green cabinets and white backsplash

Want beautiful grey kitchen tiles that fit your budget? Available in our budget-friendly Foundations Collection, our 2x6 Tile in French Linen maximizes style, square footage, and value in this chic NYC apartment kitchen.
TILE SHOWN
2x6 Tile in French Linen
DESIGN
Grisoro Designs
PHOTOS
Regan Wood Photography
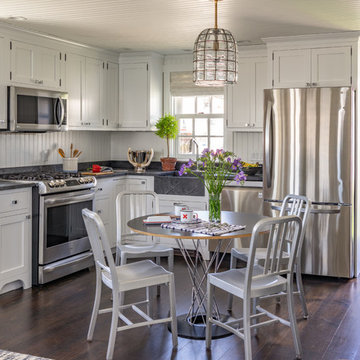
Example of a small beach style l-shaped dark wood floor and brown floor kitchen design in Boston with a farmhouse sink, shaker cabinets, white cabinets, stainless steel appliances, no island and gray countertops

The POLIFORM kitchen is all white flat cabinets, undercounter drawer refrigerators and glass/stainless steel appliances. The backsplashes are back-painted glass, with LED cove lighting.
Photography: Geoffrey Hodgdon
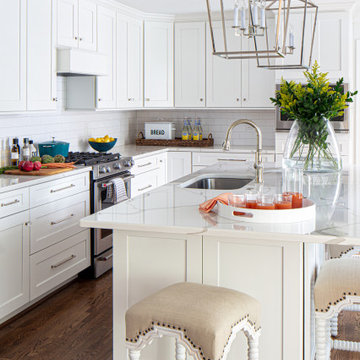
A classic white kitchen serves as the homes hub for entertaining, meals and catching up with friends and family
Small transitional l-shaped dark wood floor and brown floor open concept kitchen photo in Richmond with a drop-in sink, recessed-panel cabinets, white cabinets, quartz countertops, white backsplash, ceramic backsplash, stainless steel appliances, an island and white countertops
Small transitional l-shaped dark wood floor and brown floor open concept kitchen photo in Richmond with a drop-in sink, recessed-panel cabinets, white cabinets, quartz countertops, white backsplash, ceramic backsplash, stainless steel appliances, an island and white countertops
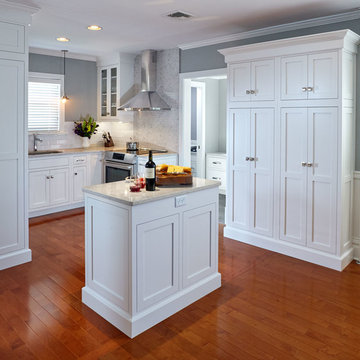
Inspiration for a small craftsman u-shaped medium tone wood floor eat-in kitchen remodel in Other with an undermount sink, shaker cabinets, white cabinets, quartz countertops, white backsplash, porcelain backsplash, stainless steel appliances and an island
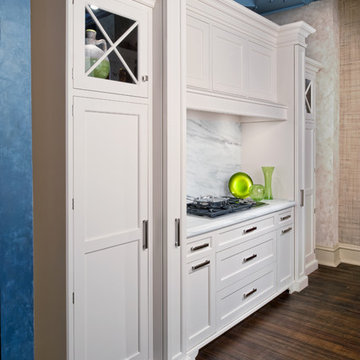
Bergen County, NJ - Traditional - Kitchen Designed by Bart Lidsky of The Hammer & Nail Inc.
Photography by: Steve Rossi
This classic white kitchen creamy white Rutt Handcrafted Cabinetry and espresso Stained Rift White Oak Base Cabinetry. The highly articulated storage is a functional hidden feature of this kitchen. The countertops are 2" Thick Danby Marble with a mosaic marble backsplash. Pendant lights are built into the cabinetry above the sink.
http://thehammerandnail.com
#BartLidsky #HNdesigns #KitchenDesign
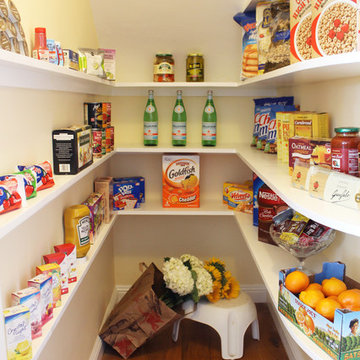
This walk-in pantry provides custom shelving giving the homeowners plenty of elbow room and space to store their food.
Inspiration for a small transitional galley medium tone wood floor kitchen pantry remodel in Los Angeles with white cabinets
Inspiration for a small transitional galley medium tone wood floor kitchen pantry remodel in Los Angeles with white cabinets

Who said that a Burbank bungalow home needs to be doll and old fashioned.
In this Burbank remodeling project we took this 1200sq. bungalow home and turned it to a wonderful mixture of European modern kitchen space and calm transitional modern farmhouse furniture and flooring.
The kitchen was a true challenge since space was a rare commodity, but with the right layout storage and work space became abundant.
A floating 5' long sitting area was constructed and even the back face of the cabinets was used for wine racks.
Exterior was updated as well with new black windows, new stucco over layer and new light fixtures all around.
both bedrooms were fitted with huge 10' sliding doors overlooking the green backyard.
Small Kitchen Ideas & Designs

Inspiration for a small contemporary u-shaped light wood floor and brown floor eat-in kitchen remodel in Chicago with flat-panel cabinets, quartz countertops, white backsplash, subway tile backsplash, stainless steel appliances, a peninsula, white countertops, an undermount sink and gray cabinets
16





